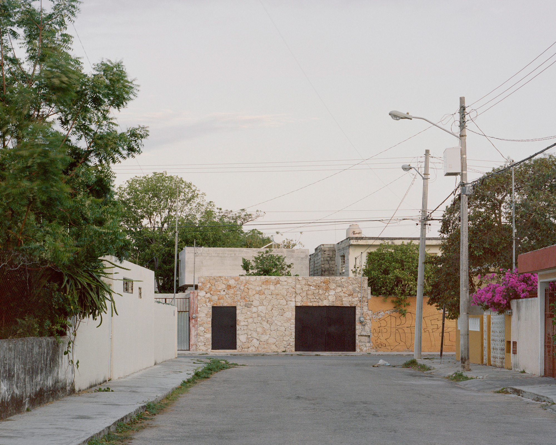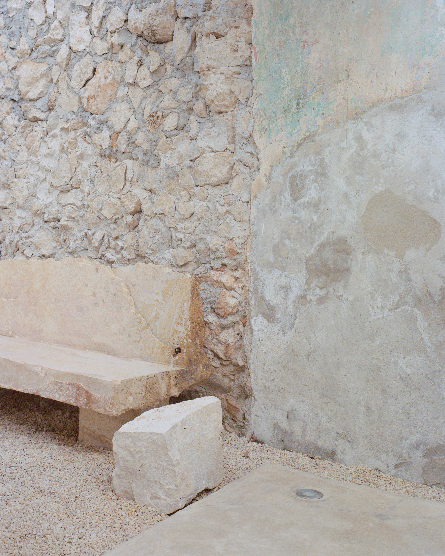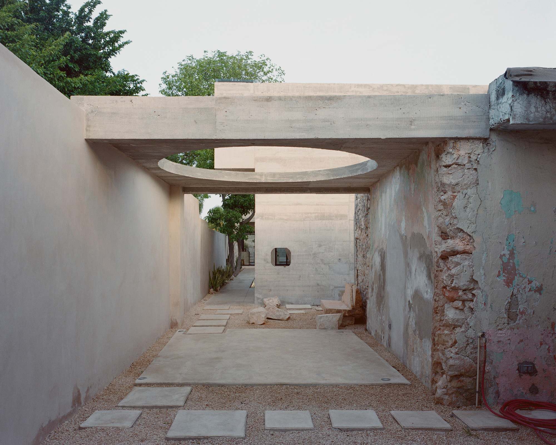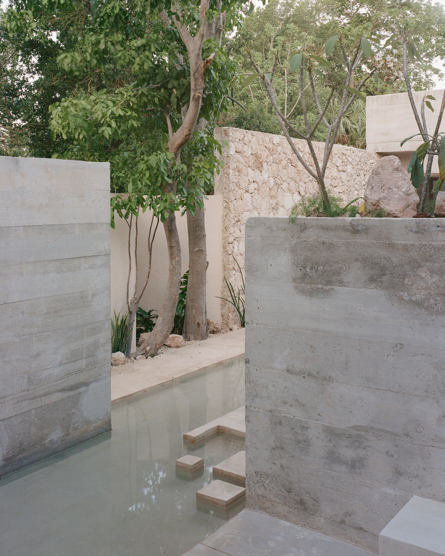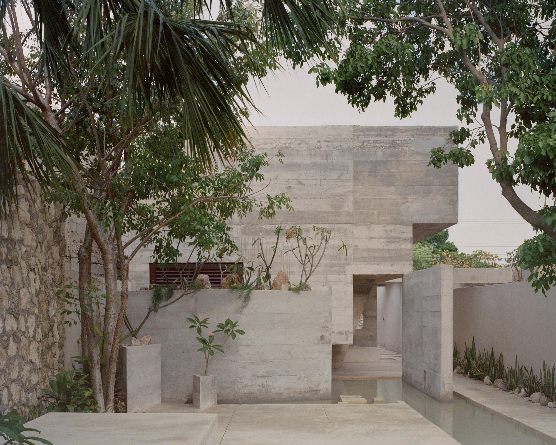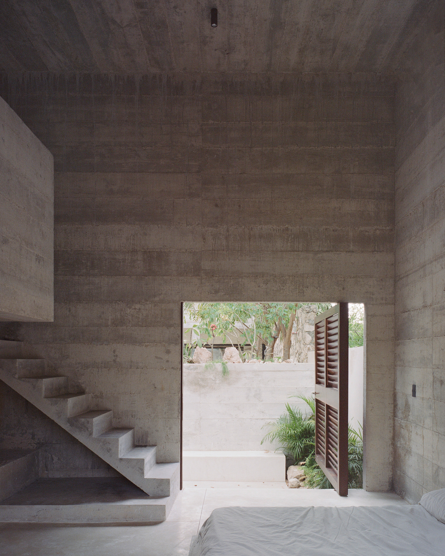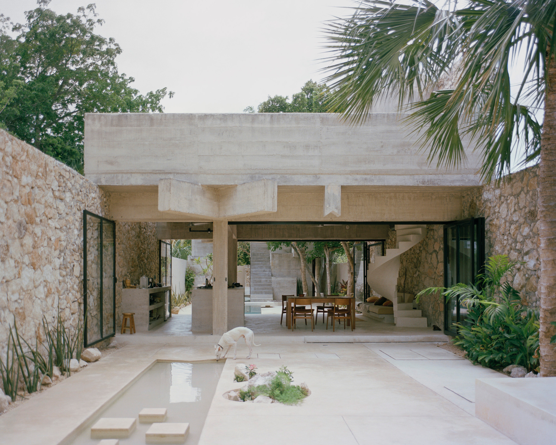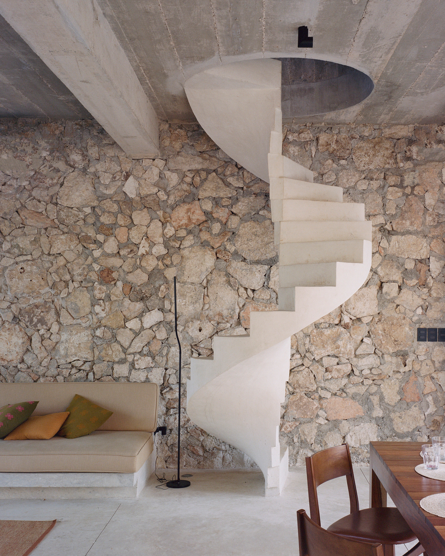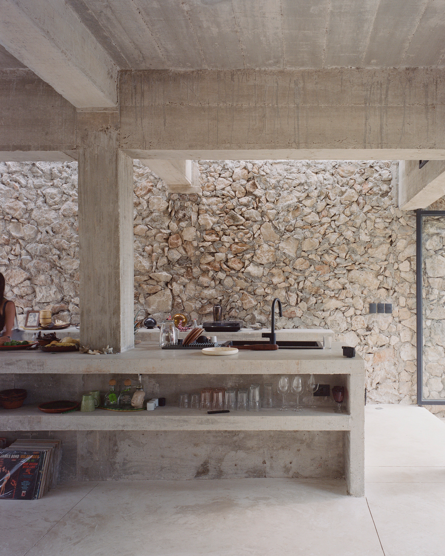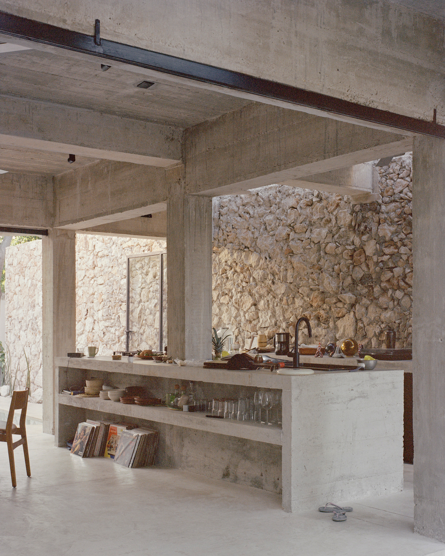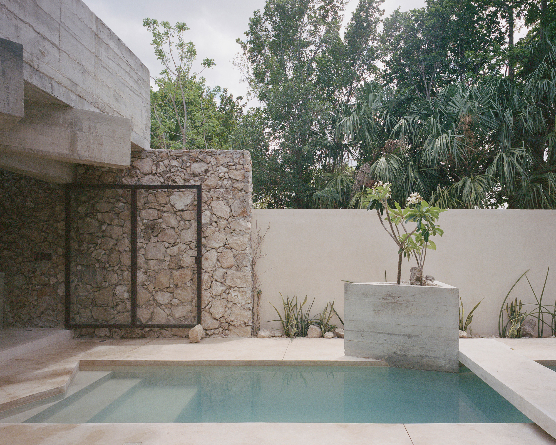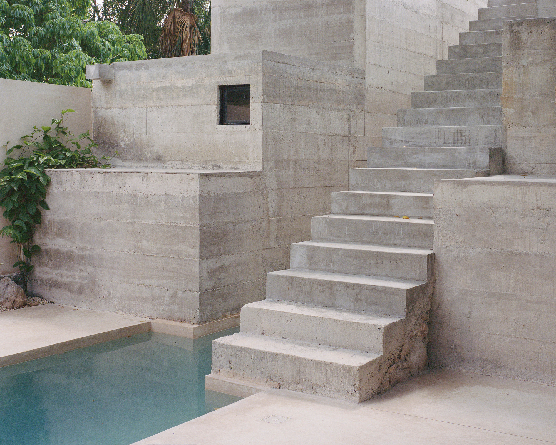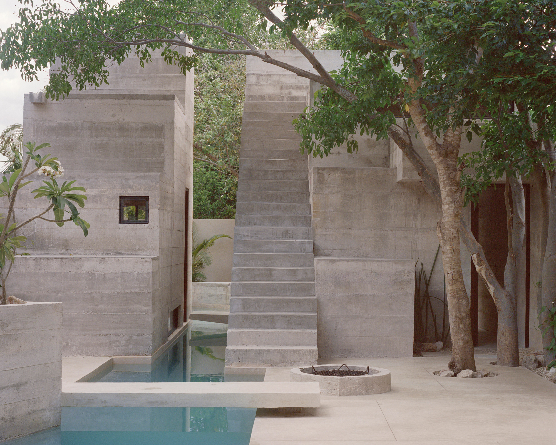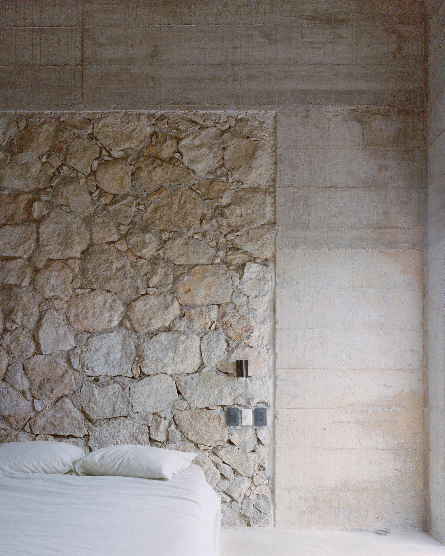A series of concrete and stone pavilions inspired by pre-Hispanic architecture.
Built south of the historic center of Mérida, Mexico, the House in Los Cocos seamlessly blends contemporary architecture and pre-Hispanic influences in a spectacular design. Ludwig Godefroy Architecture used the plot’s long and narrow shape as a source of inspiration for the residence, resulting in a creative layout that maximizes the connection to the site’s natural elements. The property comprises a series of fragmented volumes that create a dialogue between indoor and outdoor spaces. Two pavilions frame a body of water that crosses the site and then transforms into a swimming pool. Each concrete volume contains two bedrooms and offers access to private gardens. The pavilions help to create a protected central space that houses the social areas. Designed as a gathering space, this central zone links all the separate programs and living spaces.
Throughout the property, there’s a continuous play between negative empty spaces and built structures on one side and open and closed areas on the other. The studio used a simple material palette of concrete, stone and wood for this project. Apart from their different textures that lend the interiors a rich tactility, all of these materials will also develop patinas over time. This deliberate choice highlights another concept of the project: the idea that time inevitably becomes a part of the architectural design as it subtly alters surfaces and spaces.
Inside the private pavilions and social gathering area, the team kept the design minimalist, even almost spartan. Concrete and stone play against each other, while dark wood and soft textiles add warmth. Clean rectangular volumes also create a bold contrast with the textures of the solid stone walls. Vegetation and water bring nature into the living spaces while softening the brutalist style of the architecture. Photography by Rory Gardiner.



