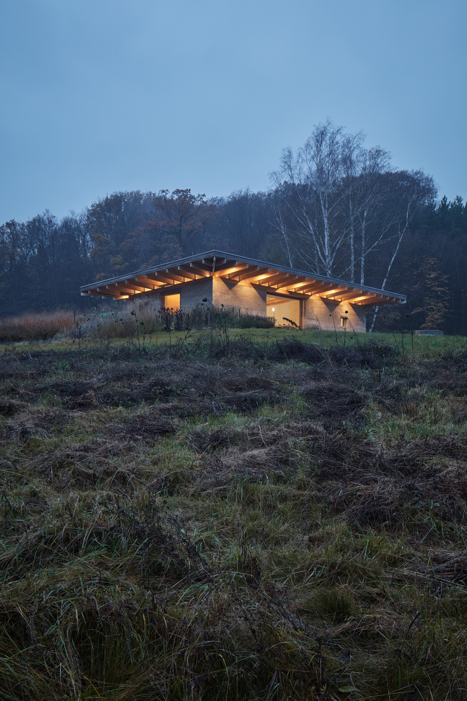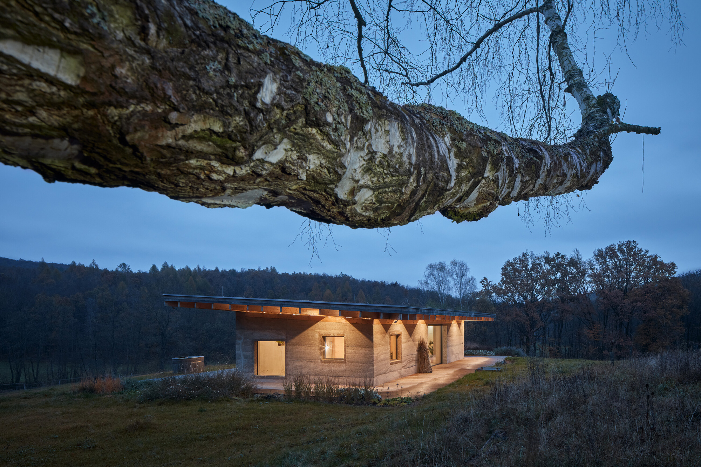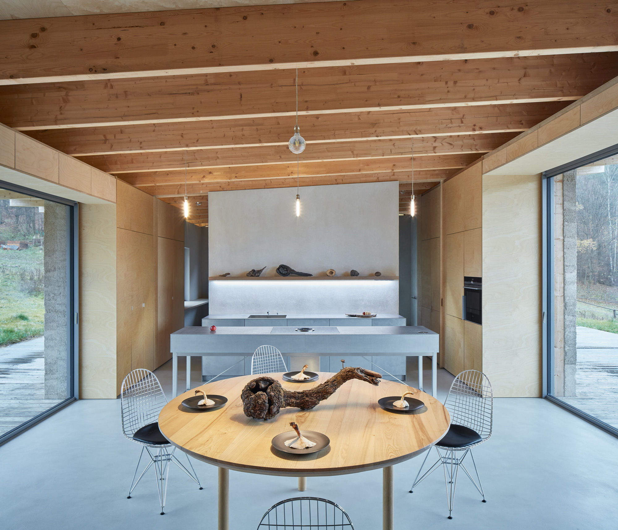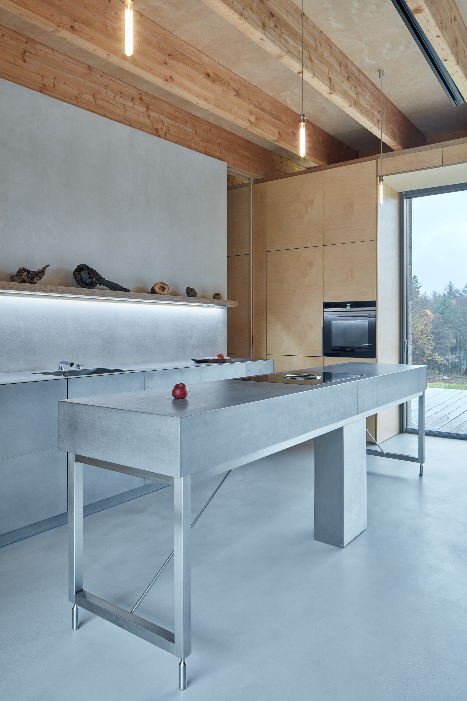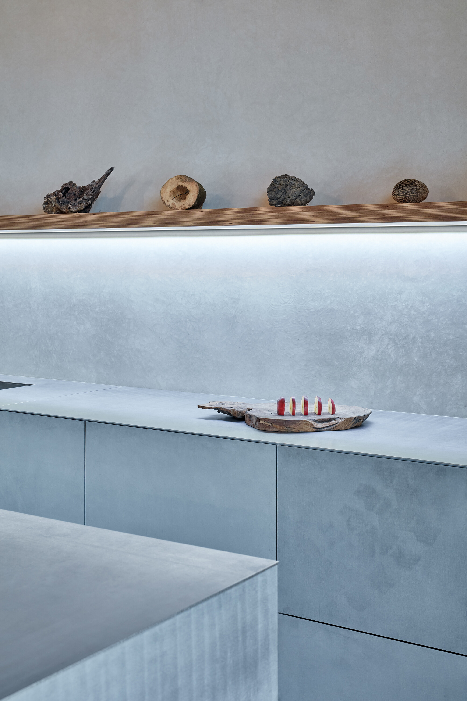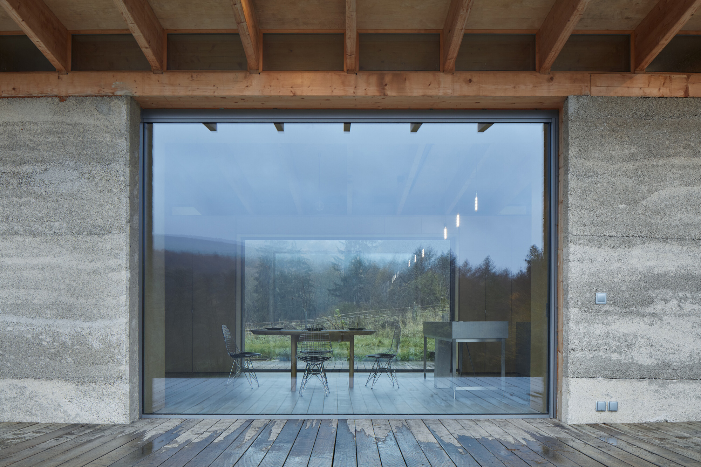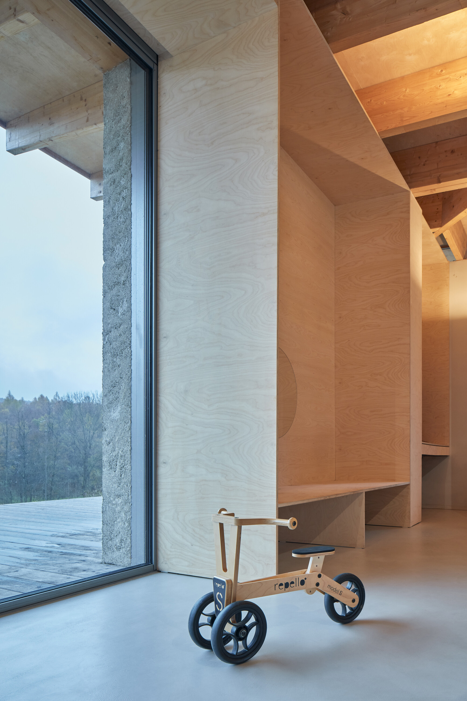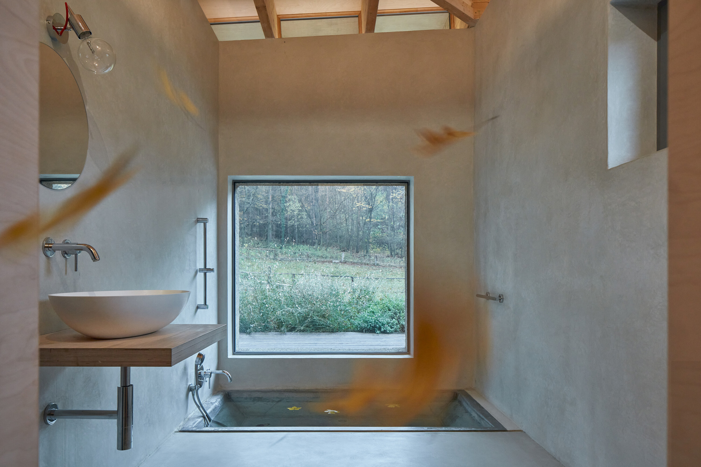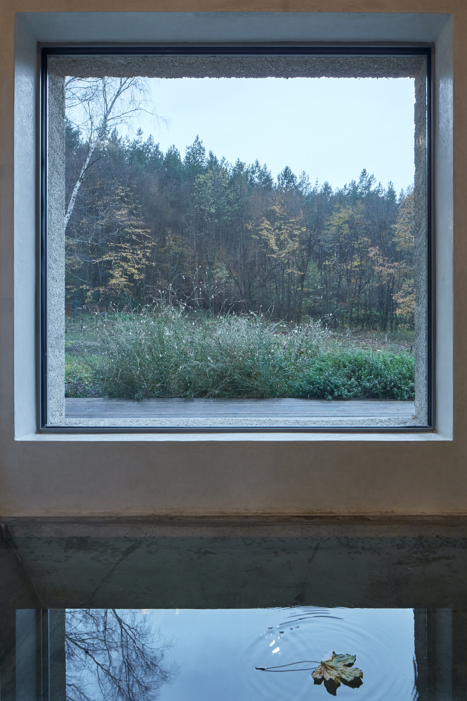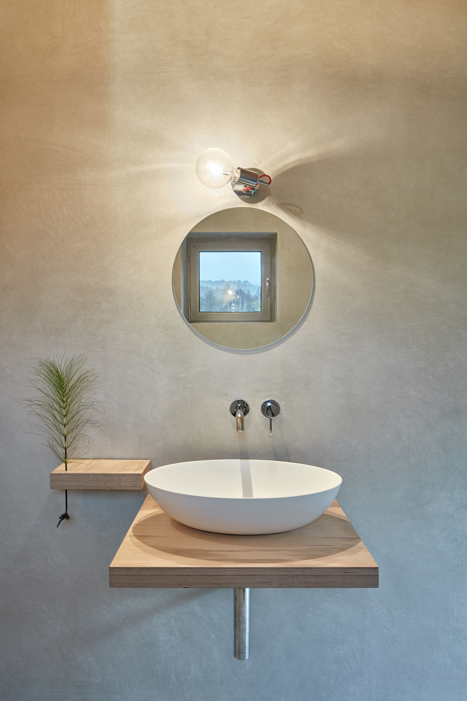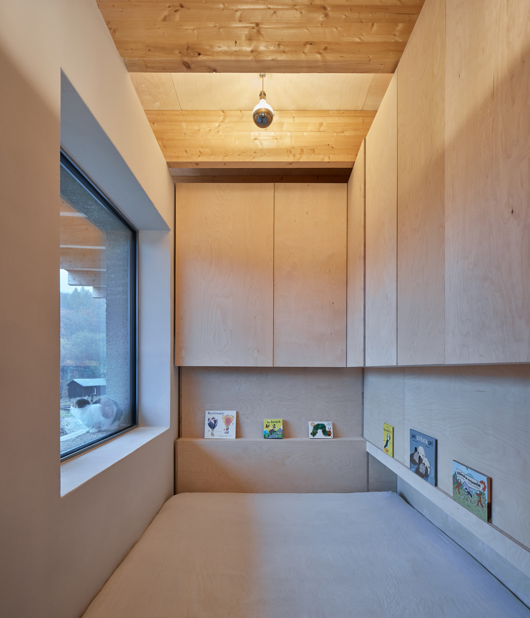A sustainable house designed to become a part of a natural landscape.
Designed by Lina Koníček Bellovičová, founder of Ateliér Lina Bellovičová, House LO is a great example of sustainable architecture. The location, at the edge of a forest in Chřiby, Czech Republic, holds a special meaning for the client, as he used to live for three seasons every year in his parents’ cabin nearby. Consequently, his own family home needed to be in perfect balance with the surrounding nature, in more ways than one. House LO has an unobtrusive design with a simple rectangular shape nestled close to the woodland. A flat green roof tops the contemporary structure and blends it into nature further. At the suggestion of the client, the architect used hempcrete for the build.
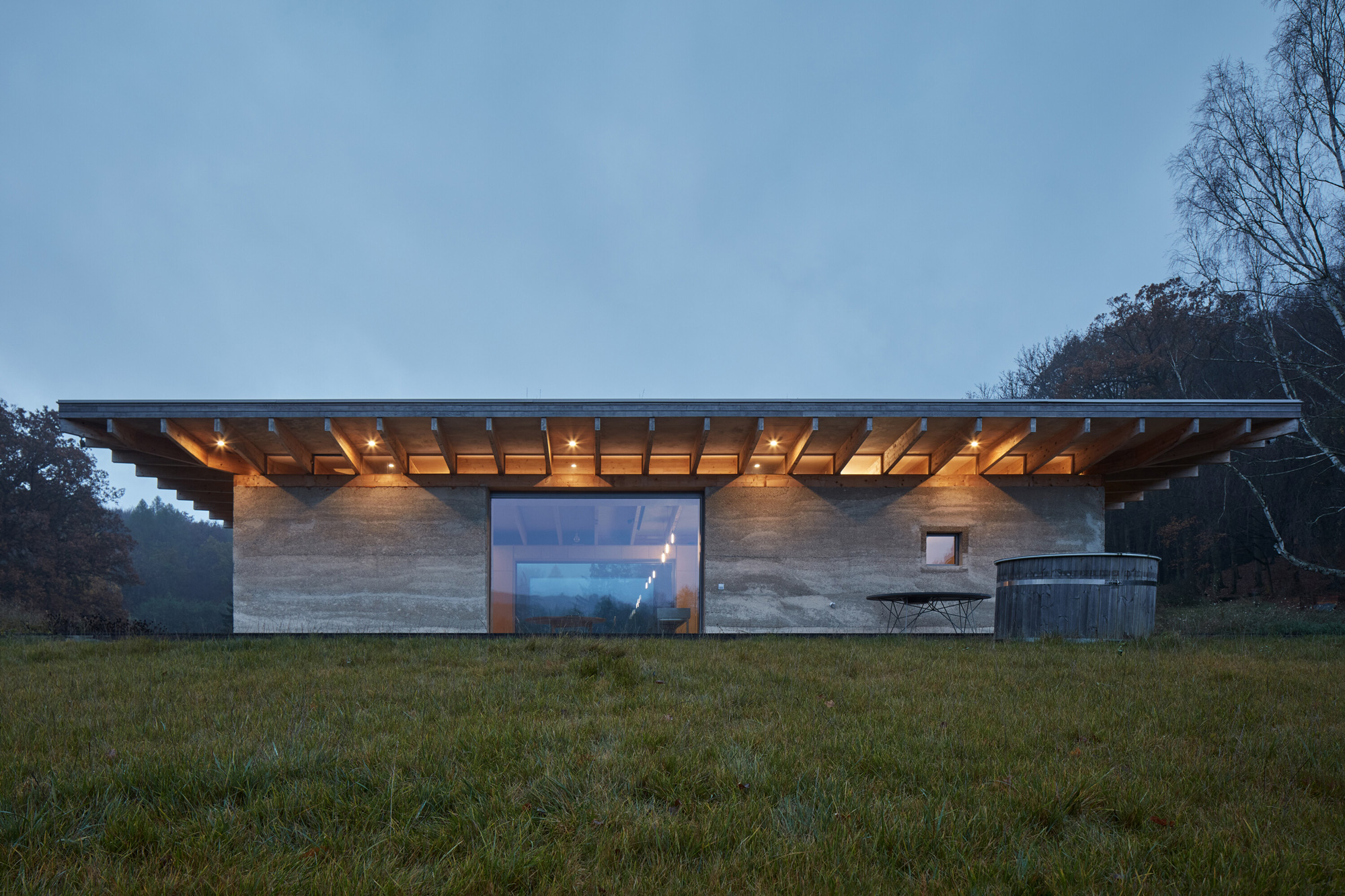
This eco-friendly material has special properties; over a period of several years, it solidifies further and in the process, draws in carbon dioxide from the surrounding air. Furthermore, the hempcrete walls have excellent insulating properties, are recyclable, and resistant to fire and mold. The design features three main elements: two hempcrete volumes and a wooden sheet. The solid volumes shelter the living spaces. Large sliding doors and windows open the interior to nature and frame gorgeous views at the same time.
The house has two bedrooms and a bathroom with a sunken concrete bath as well as a kitchen with an intimate dining space in the center. In the concrete cellar, there’s a darkroom where the client can develop his photos in the evenings. This level also contains technical facilities, a lounge area, and storage spaces. The architect designed a porch that wraps around the house underneath large roof overhangs. This sheltered outdoor space allows the client to spend more time outdoors while admiring the surrounding landscape. Designed with flexibility in mind, the house will become a family home, then a summer retreat, and finally a home for an elderly couple. Photography© BoysPlayNice.
