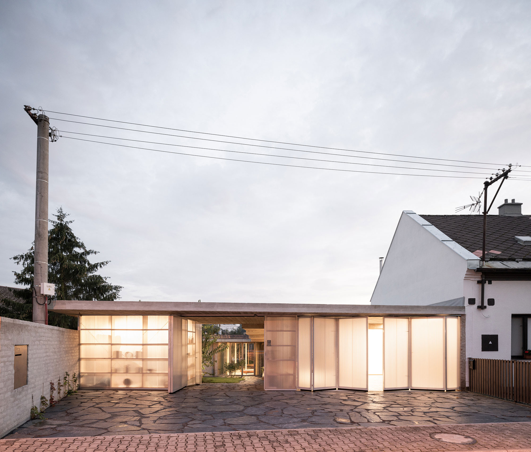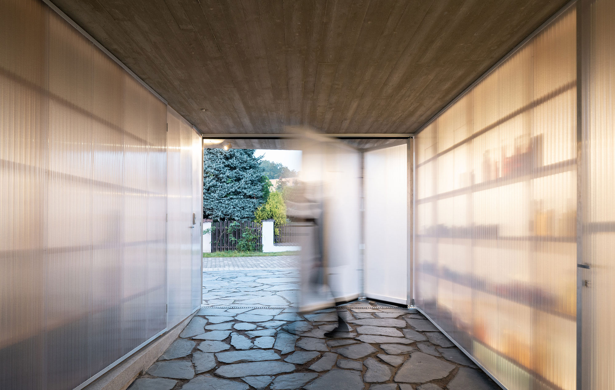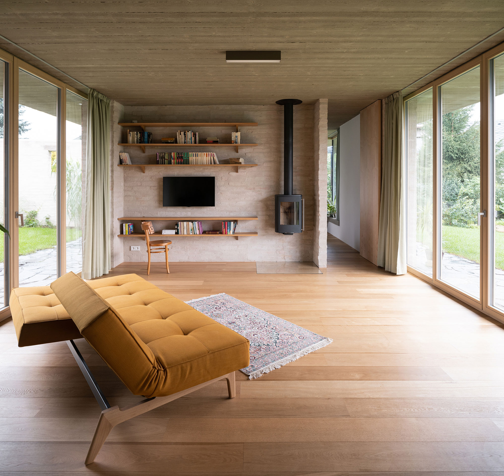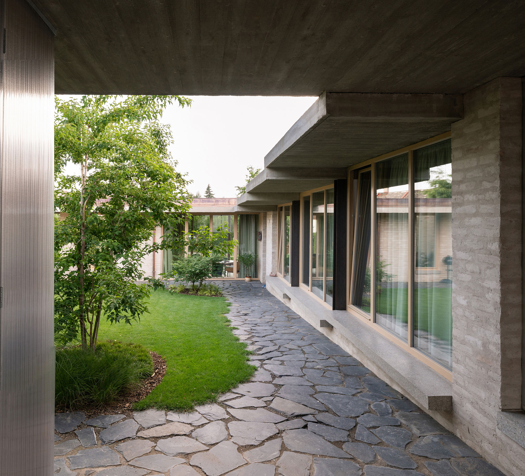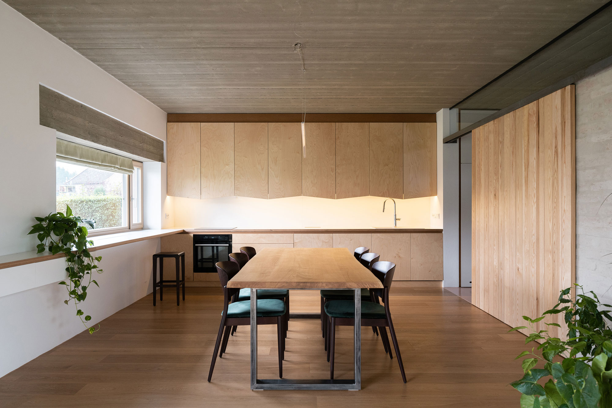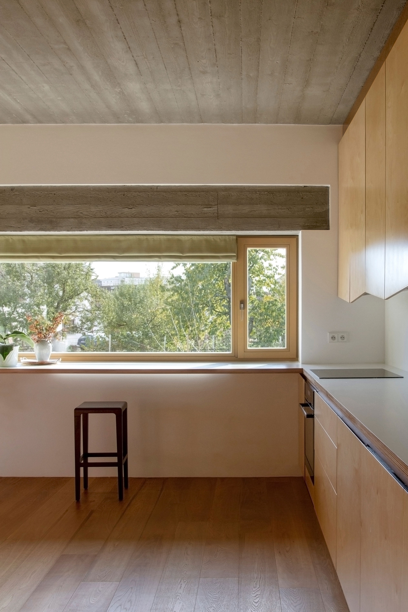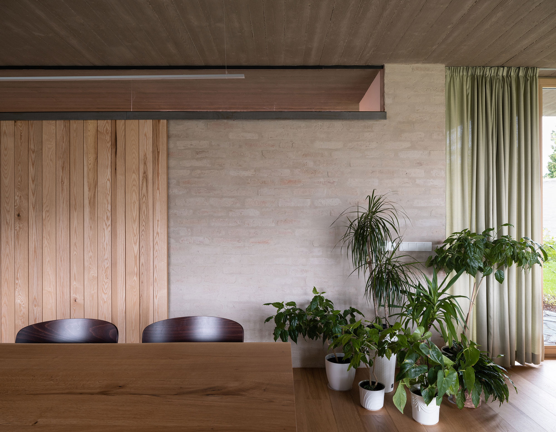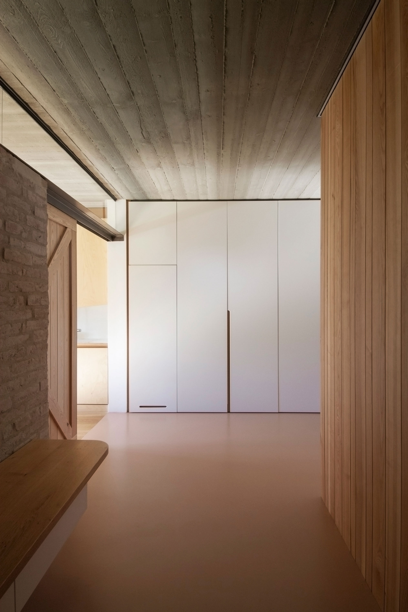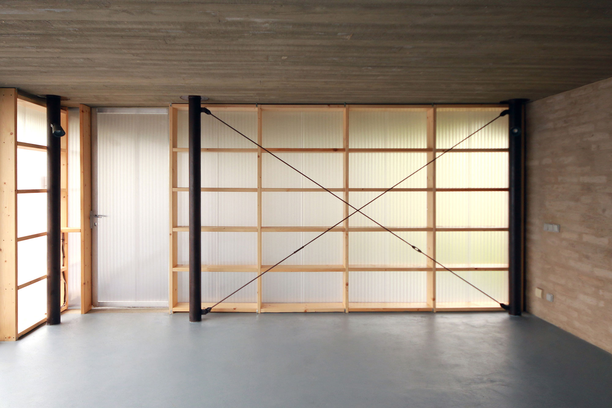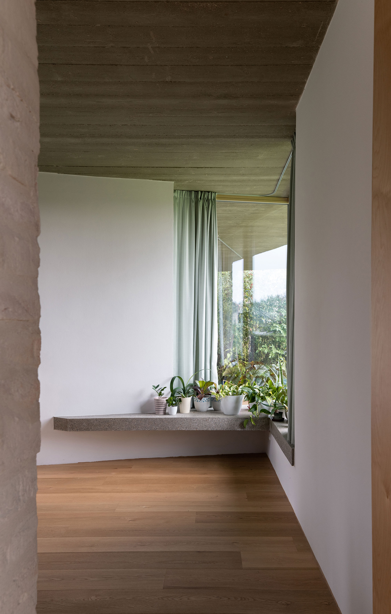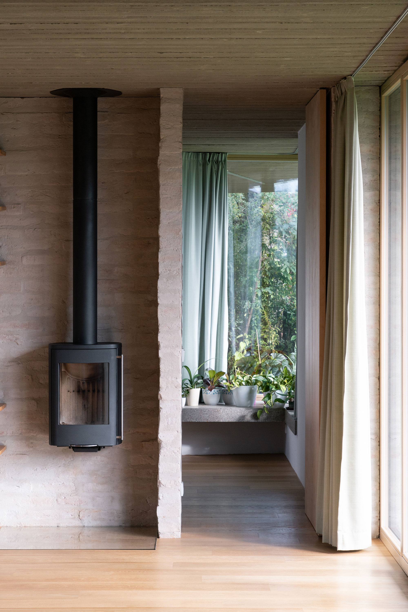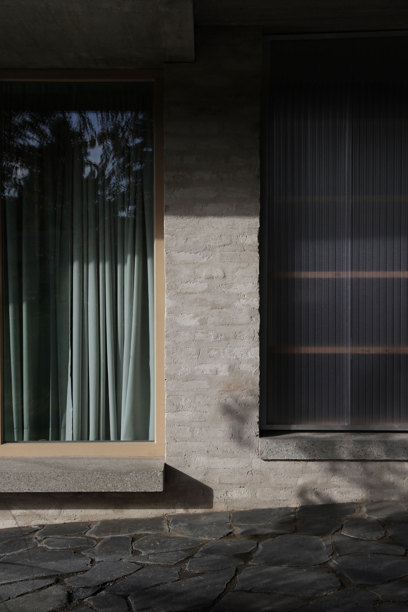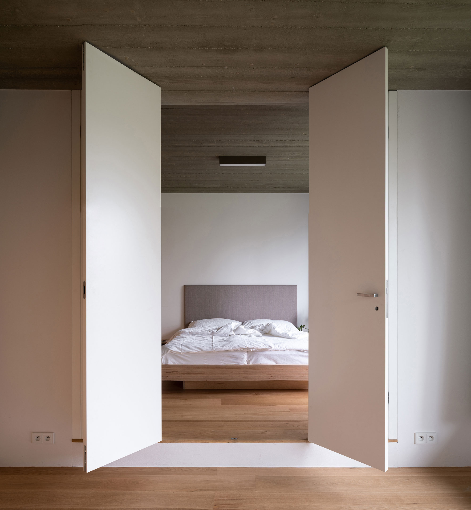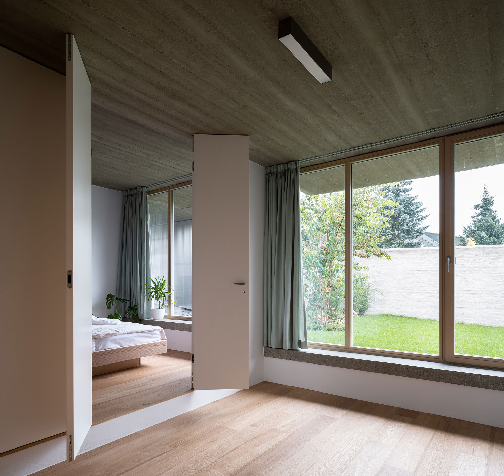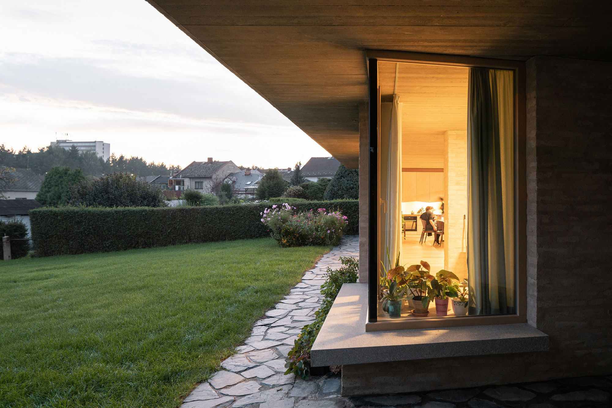A house designed to open to an atrium and a spacious garden.
Located in a residential area of the town of Lanškroun, Czech Republic, this house has a creative design that hides a secret garden. Martin Neruda Architektura designed the one-story building with a flat roof and an unassuming rectangular form, but with innovative details that make the home stand out among more traditional designs. The volume stands on the footprint of a demolished two-story terraced house. To create a buffer zone, the architect placed the garage and storage area at the front. Translucent polycarbonate panels give a wonderful quality to this utilitarian space, making the house glow softly in the evening. Large stone slabs lead from the street and into the hidden atrium and then to the second garden. Built on a slightly sloping site, the living spaces cascade down to the lush outdoor space at the back.
The concrete roof with large overhangs protects the outdoor areas from the sun and the rain. Placed between the atrium and the south-facing garden, the main living spaces are the heart of the house. The client can open sliding glass doors to create a spacious indoor/outdoor area in the summer. Opening the doors also connects the two gardens. Individual rooms flow naturally toward the south as they follow the slope of the terrain.
A selection of rich, tactile materials that will also age with grace.
The architect used a rich material palette for this project. Apart from solid stone and concrete, this house also features lime-stained brick walls made with reclaimed materials from the old house. The interiors boast oak wood flooring and wood furniture, with the windows and doors also featuring timber frames. Ash wood partitions, dusty pink poured flooring, steel columns and black steel accents complete the palette. Over time, some of the materials will age gracefully. While the steel columns will develop a rusty surface, the concrete will gain a patina and the exterior walls will become enveloped in greenery. Photography © Alex Shoots Buildings.



