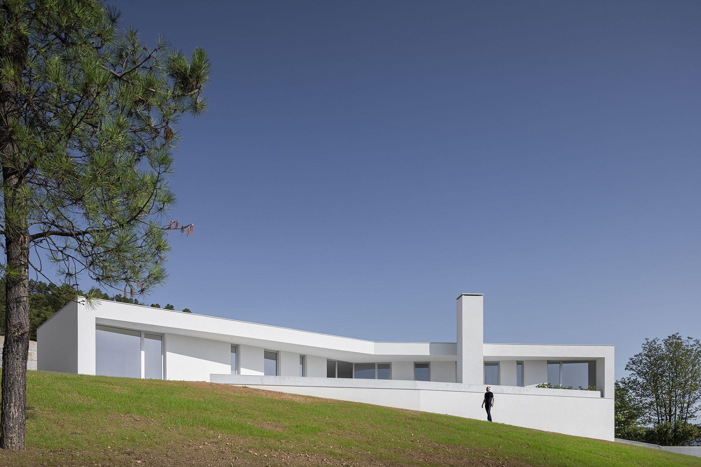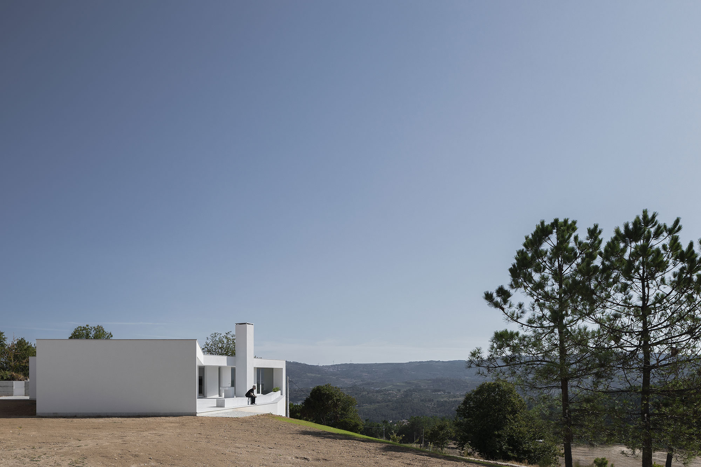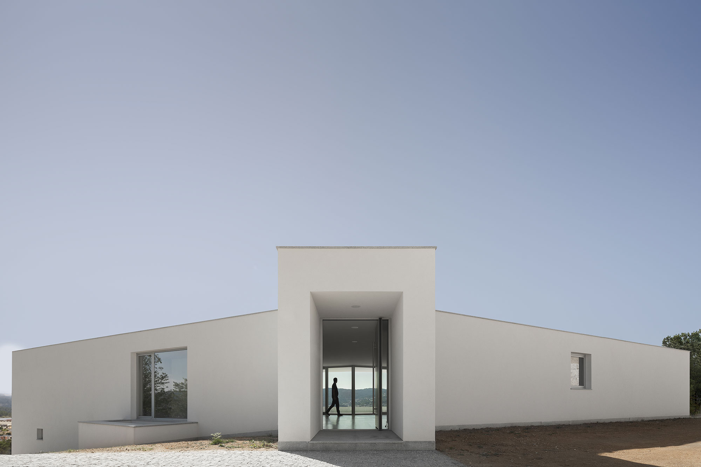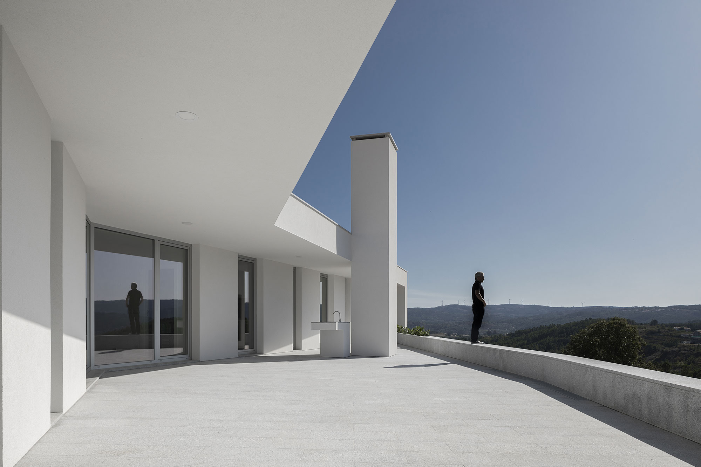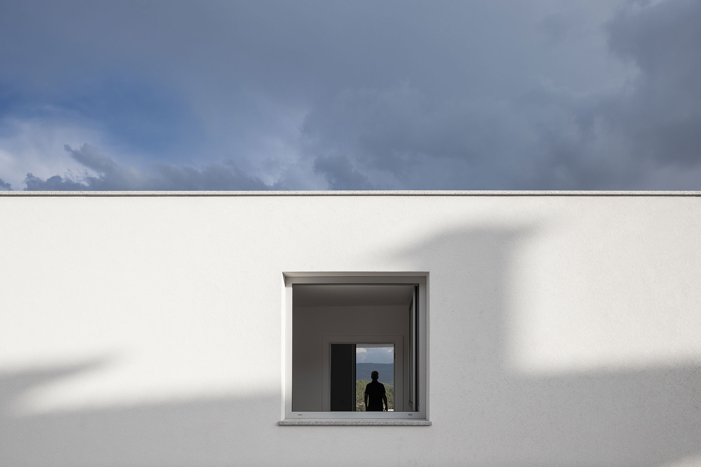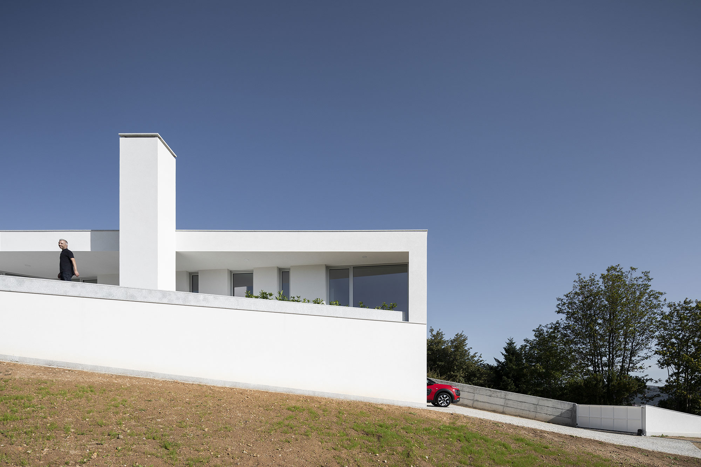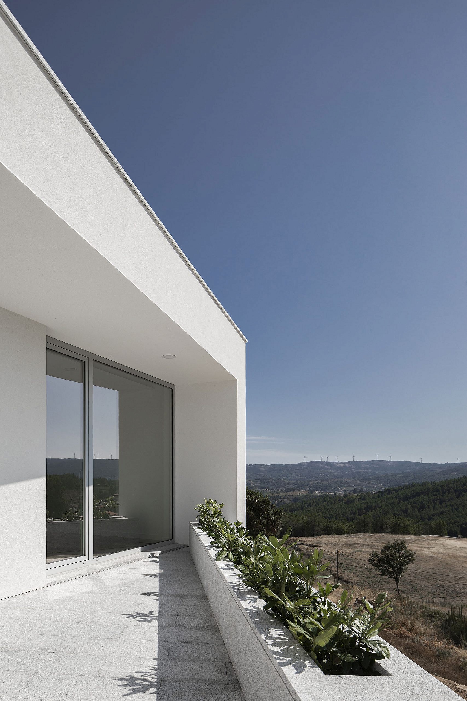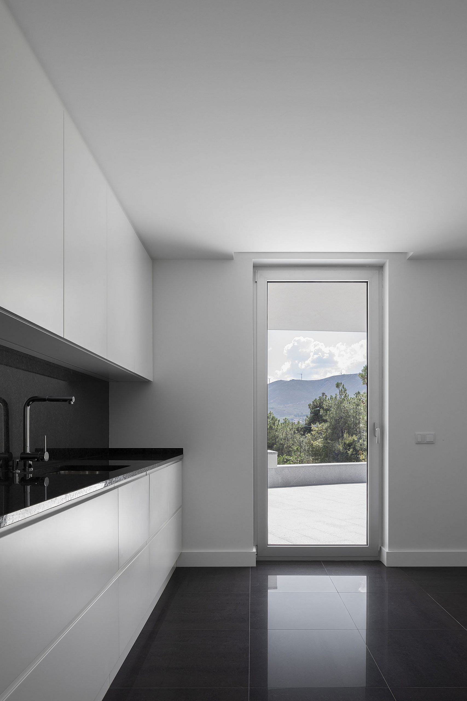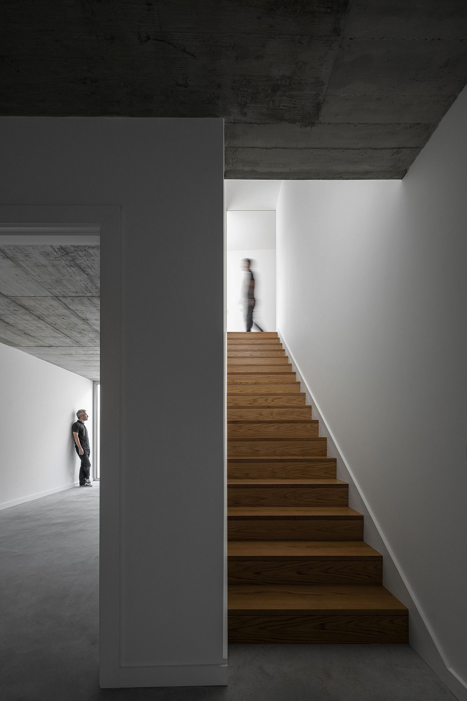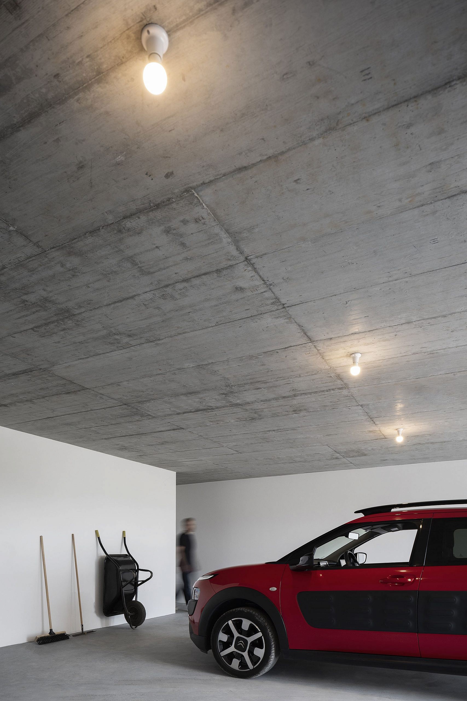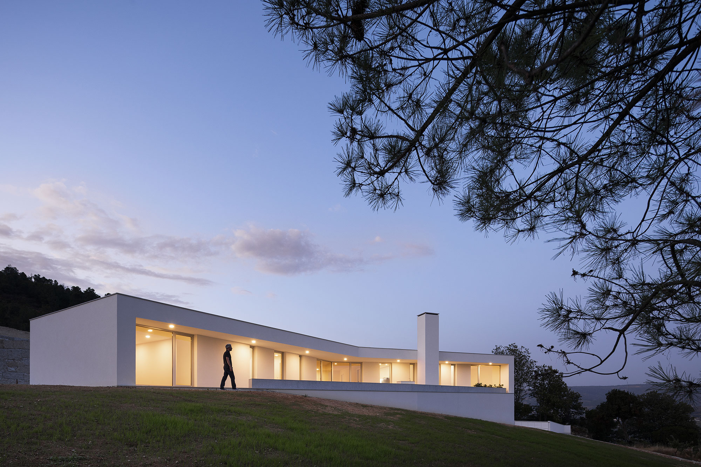A minimalist house designed with clean geometric volumes and an ingenious layout that makes the most of the landscape.
Contemporary Portuguese architecture is often inspiring and imaginative. Take House in Lamego, for example. Designed by António Ildefonso, this dwelling in Lamego, Portugal, solves the issue of a steep slope in a creative way. From above, the house looks like an open V shape oriented towards the south and the sun. From the pathway that connects the road to the building, most of the volume remains hidden from sight. The house has a minimalist design and a bright white exterior that complements its clean lines. The driveway, the garage, and main entrance occupy the lower elevation of the site, sheltering both the more private spaces and the outdoor areas from the road.
A long pathway twists and turns alongside the geometric volumes, leading to a huge terrace on the higher elevation. This “hide and seek” game defines the concept behind House in Lamego and also provides a fascinating experience for visitors who discover the rhythm of the house for the first time. The architect placed the garage and utility space on the lower floor that also features a concrete ceiling. A simple wooden staircase leads to the upper level. Here, the living room and bedrooms have direct access to the sun-drenched terrace. Both the large windows and the glass doors offer beautiful views of the surrounding landscape, starting from the nearby trees and vegetation to the valley below and the rolling hills in the distance. Photographs© Ivo Tavares Studio.



