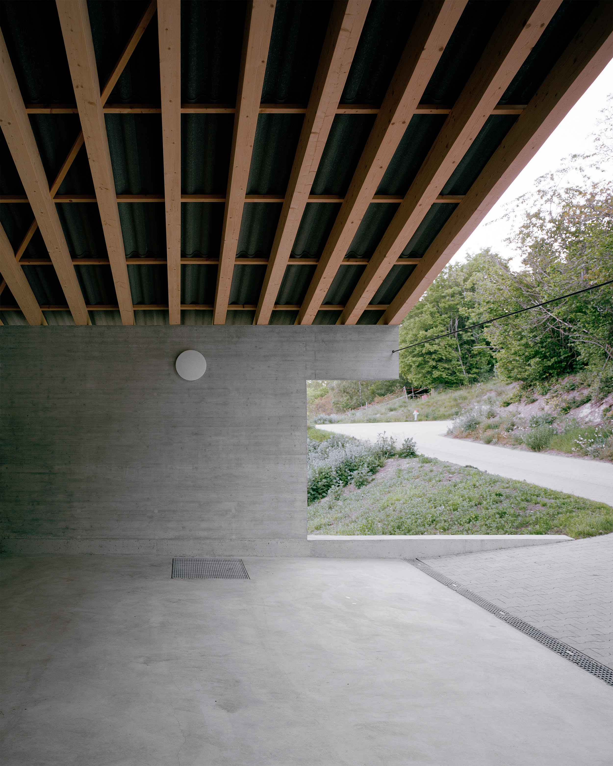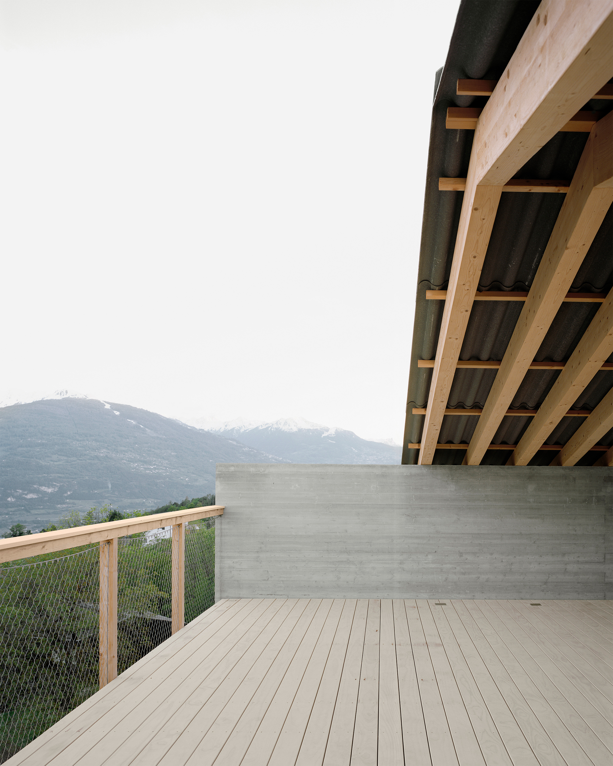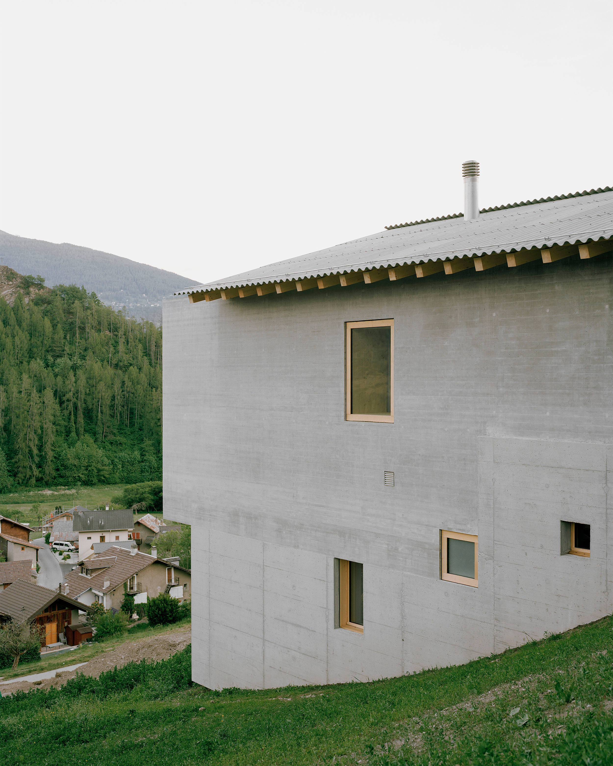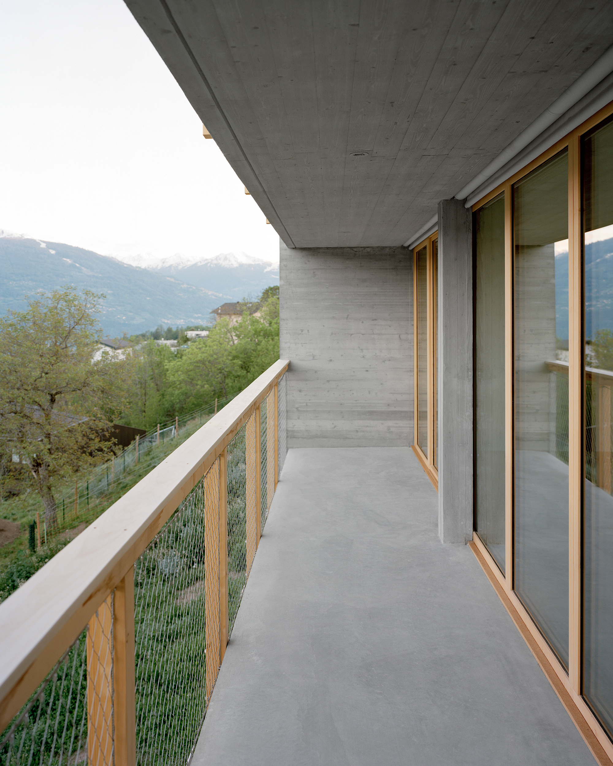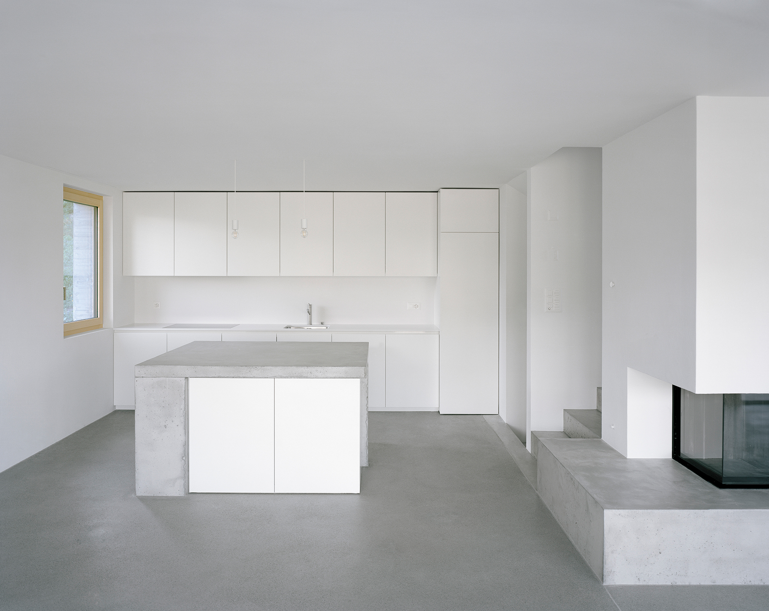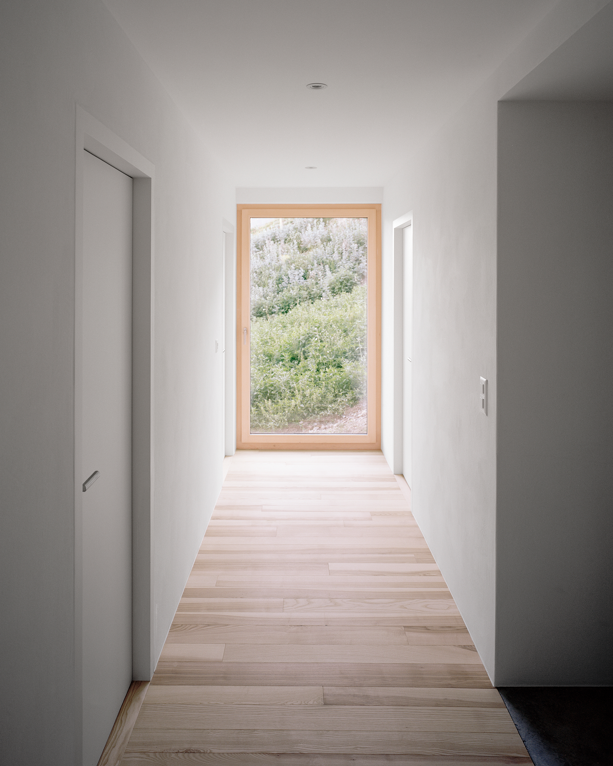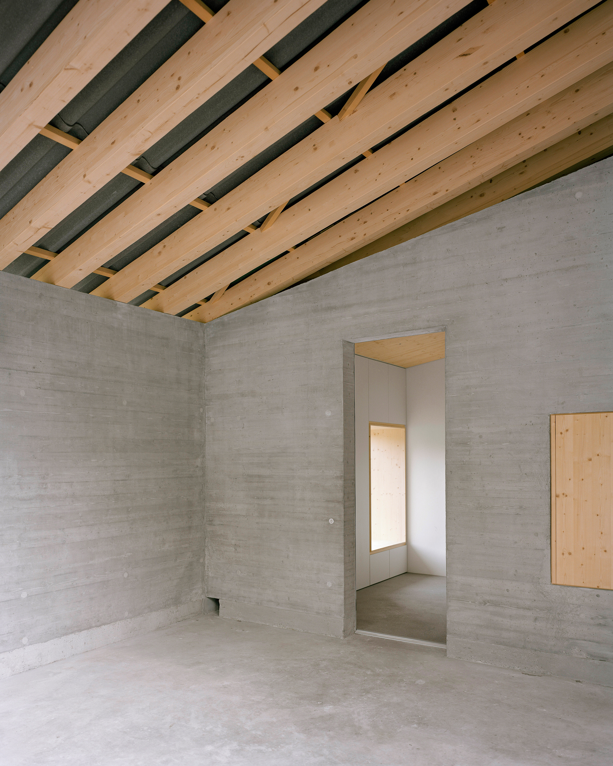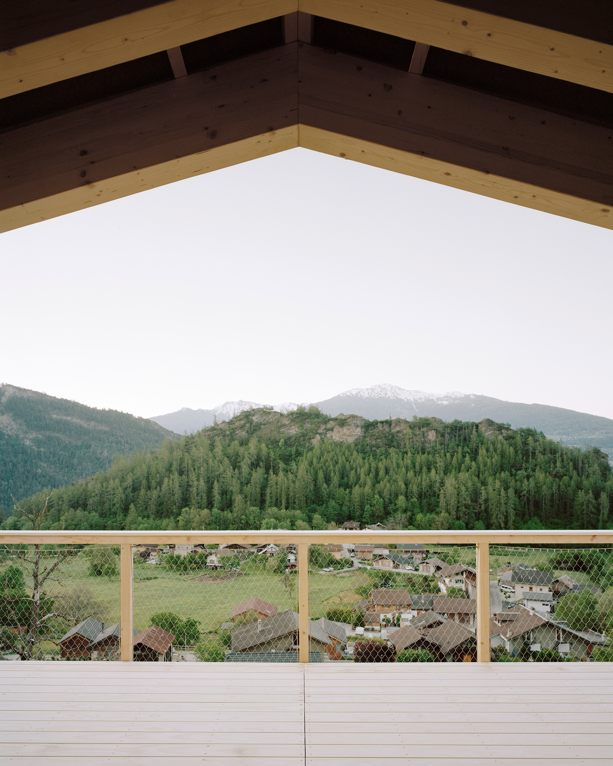A contemporary concrete and wood house that reinterprets Swiss vernacular architecture.
Built in La Place, in the municipality of Ayent, in Valais, Switzerland, this concrete and wood house draws inspiration from vernacular architecture for its distinctly contemporary design. Deschenaux Architectes designed House in La Place with three stories slightly offset from one another. Featuring a concrete and wood build, the house translates the typical barn silhouette into a contemporary form. The roof boasts open sides on both ends, a shifted position lengthwise to the house, and no supporting frame in the middle. As a result, it looks like it floats above the dwelling.
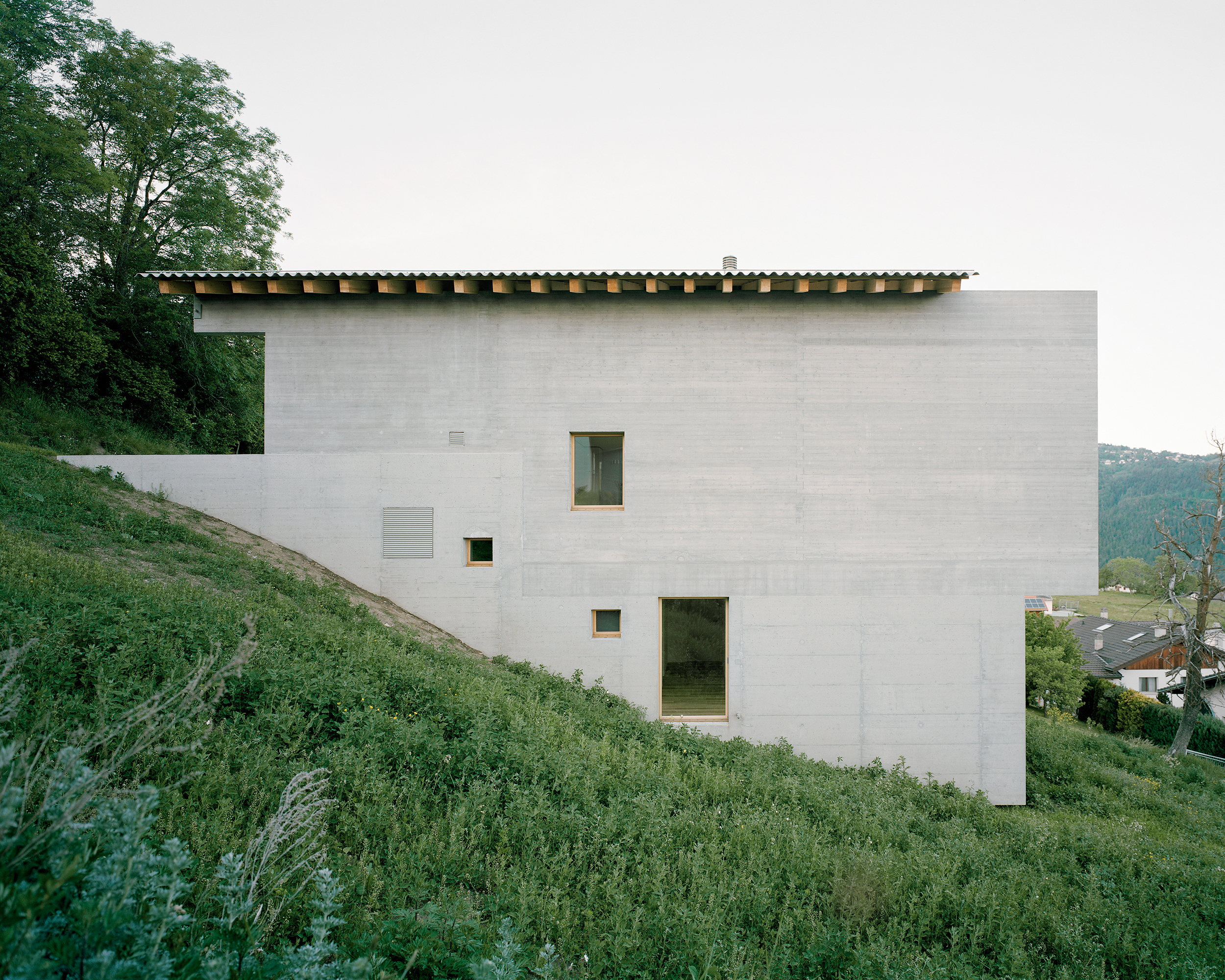
The studio used both cold concrete and warm wood for the house, creating a play between light colors and textures. Partly embedded in the slope, the ground floor opens towards the landscape through three large windows. The second floor features a balcony, while the top level boasts a huge terrace. Here, the clients can admire the picturesque setting in complete privacy. The interior of the house features the same material palette of textured concrete and lightly colored timber.
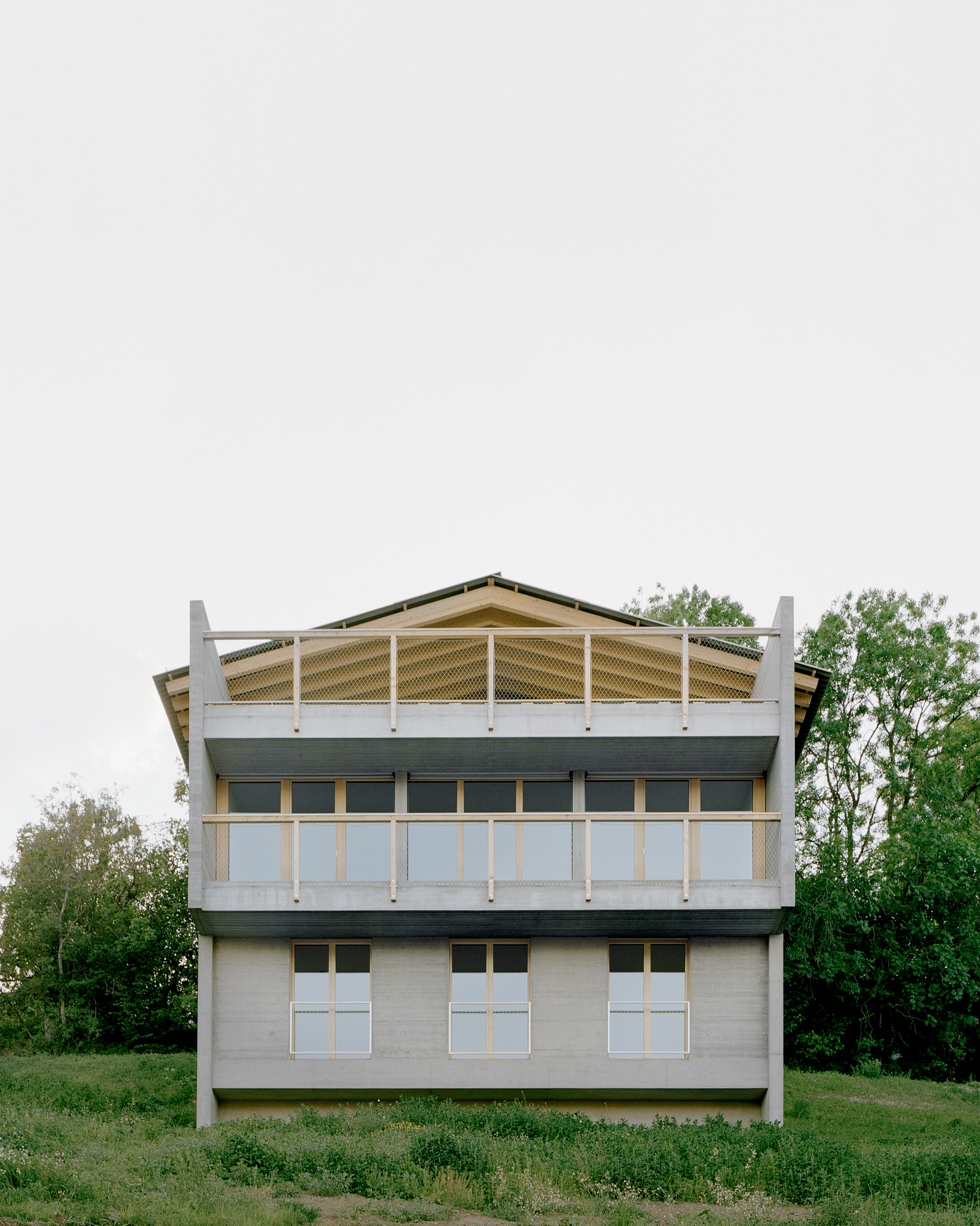
The middle floor contains the bedrooms and the more private areas, while the upper floor houses the social spaces. In the kitchen, the studio added white cabinets that brighten the space further. The living room and dining room share an open-plan space warmed up by a modern fireplace. From this area, the clients can go out to the terrace. Outdoors, the studio left the meadow untouched. Without fences, local livestock can graze around the dwelling freely. Photographs© Rasmus Norlander.
