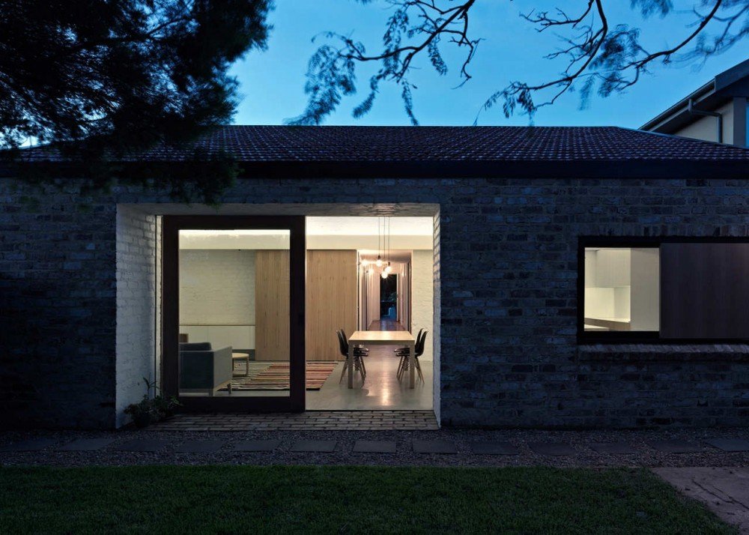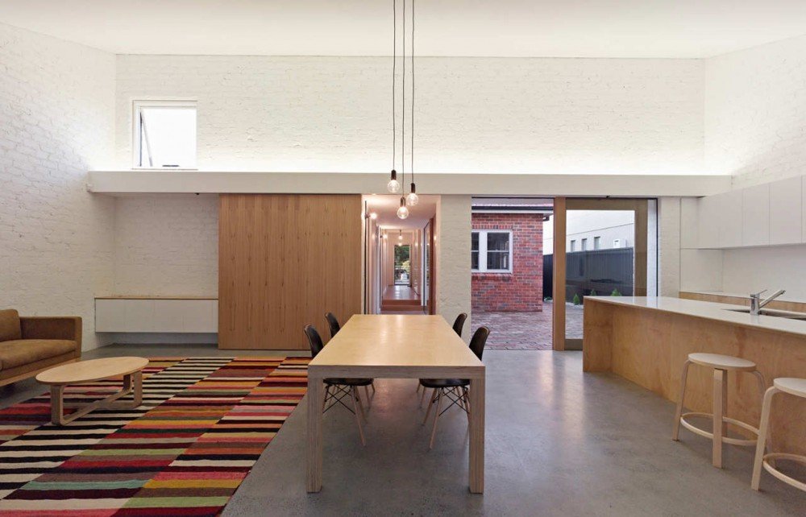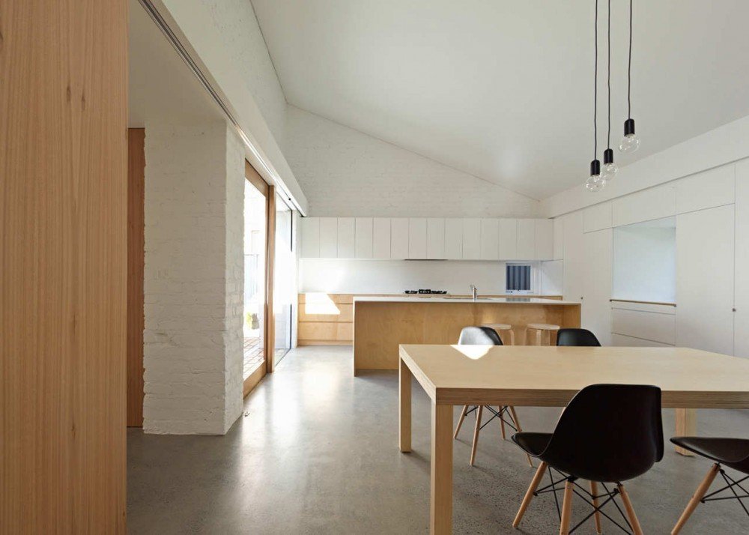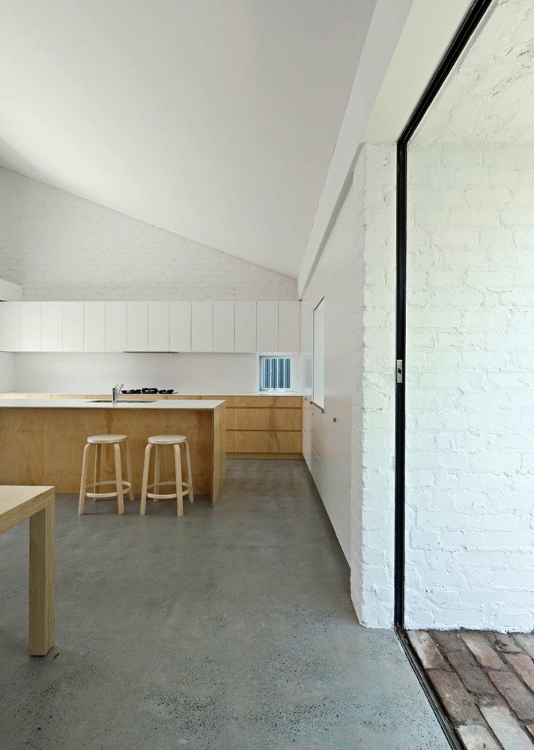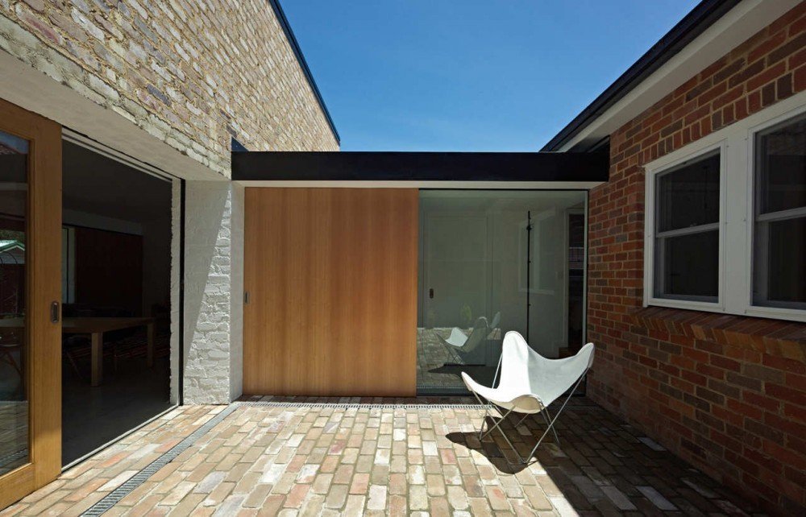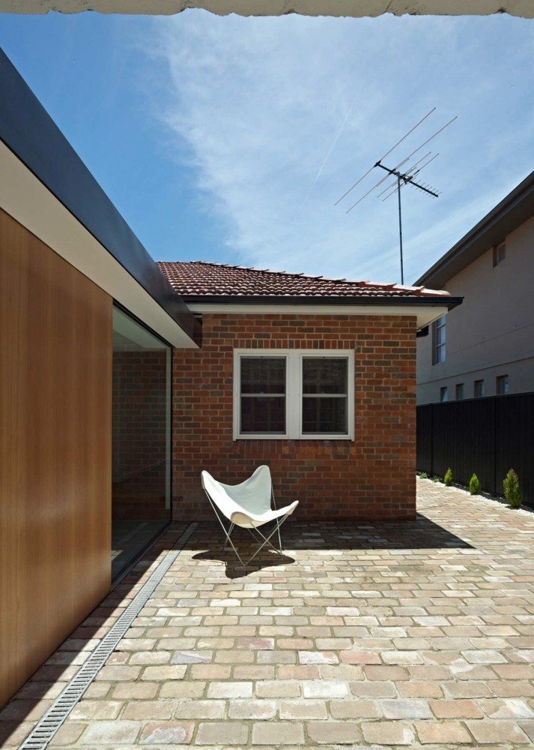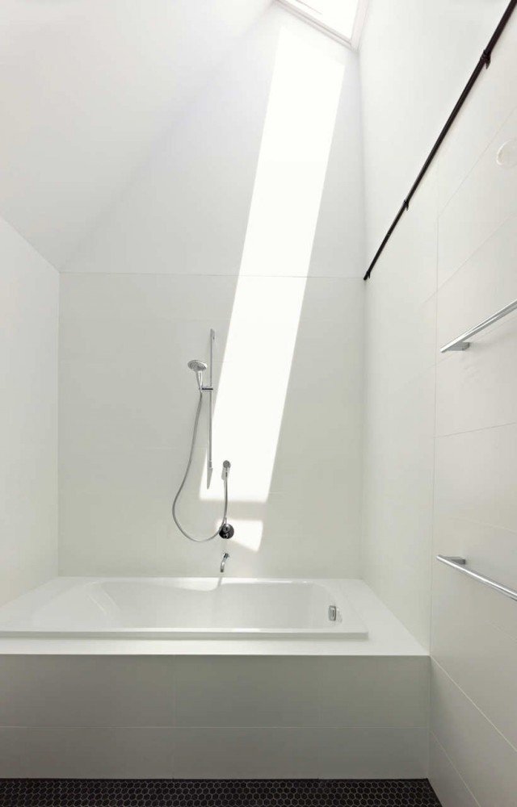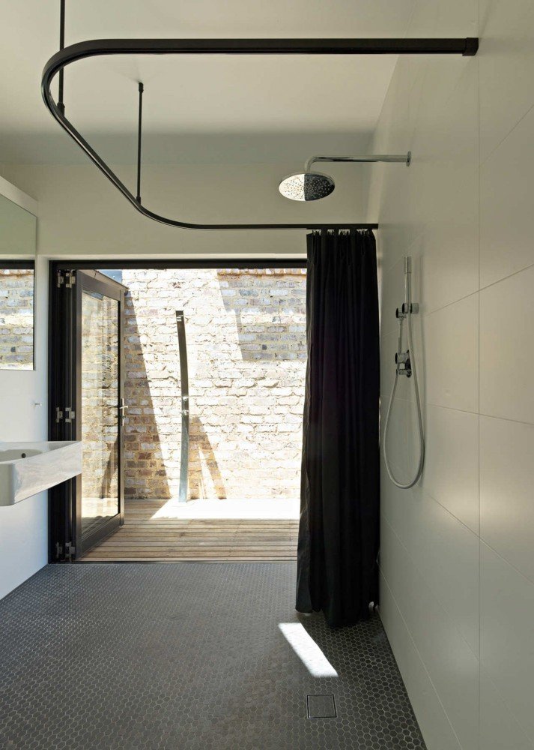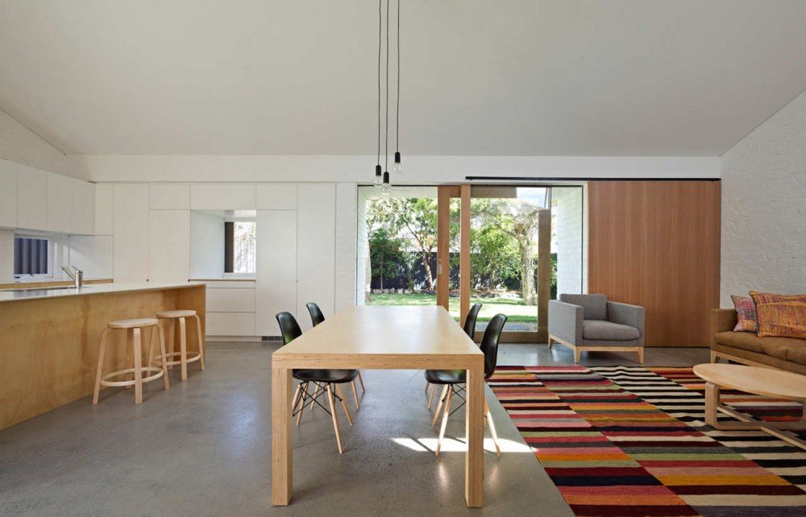Located in suburban Sydney, Autrilia, House Kalafatas challita was built in response to the client’s request to honor the suburban style while updated just enough for their growing family. The existing house is a 1950s red brick bungalow with some quaint stylistic nods to modernism in its detailing. On top of rearranging the interior, Tribe Studio built a new living pavilion out of recycled bricks and roof tiles, the bricks are laid out crudely and unevenly, differentiating this informal rear yard pavilion from the traditional main house. Large sliding timber doors are used throughout to change the operation of the spaces. A study within the living room can be fully concealed, a door can hide the TV and play equipment, or move to block off the hallway for efficient heating, or moved again to shut off the sun during summer. This technique allows for more flexibility which achieves more function in less space, adding to the passive sustainability credential of the house while retaining the generous proportion of garden to house.



