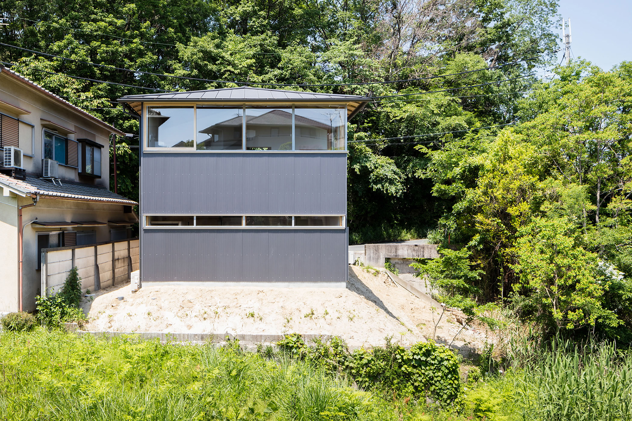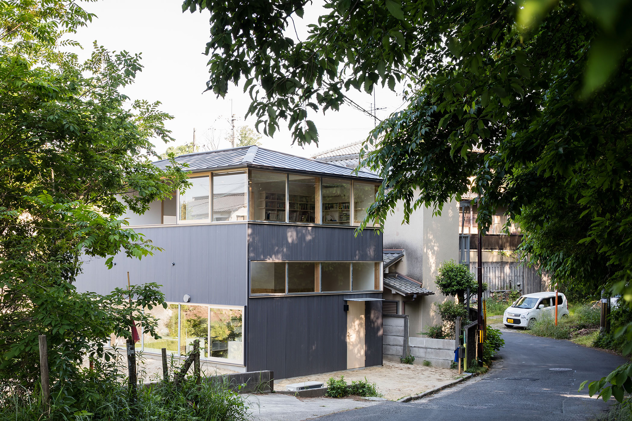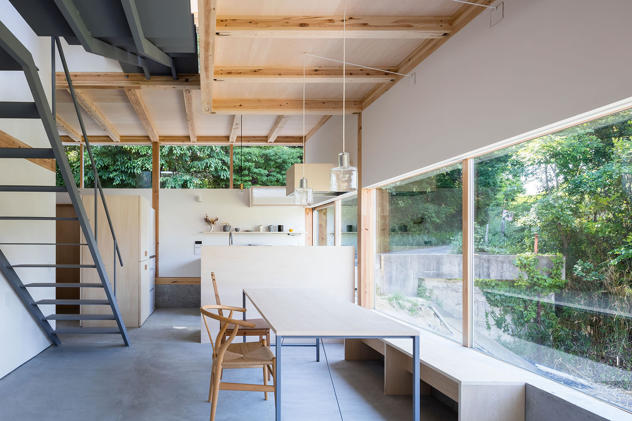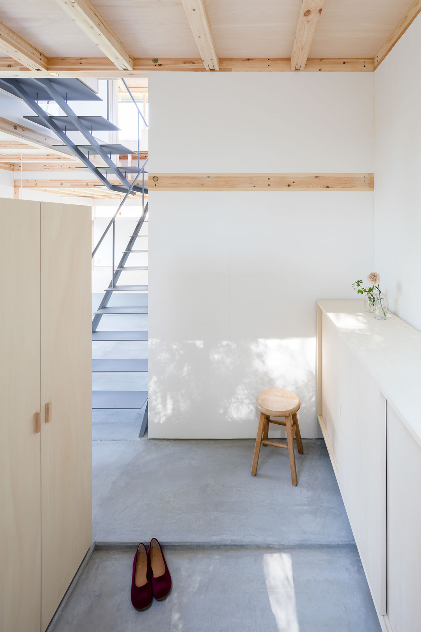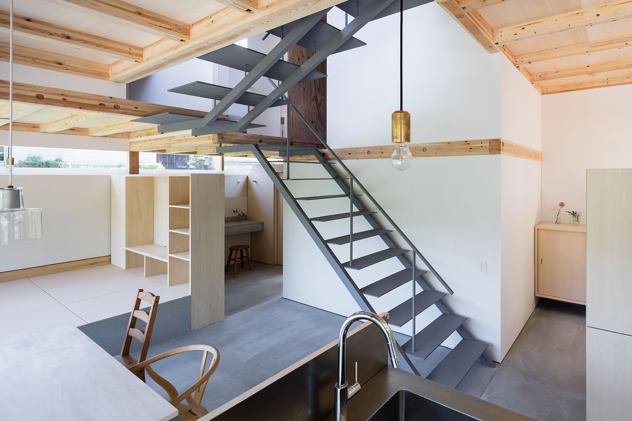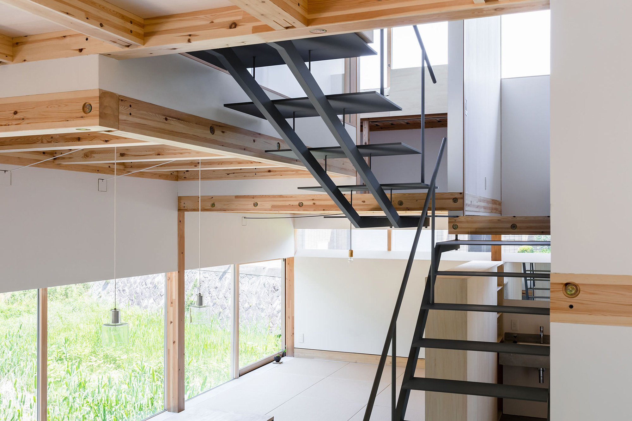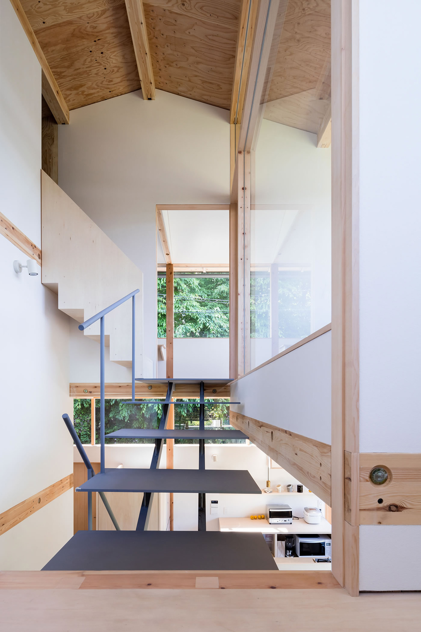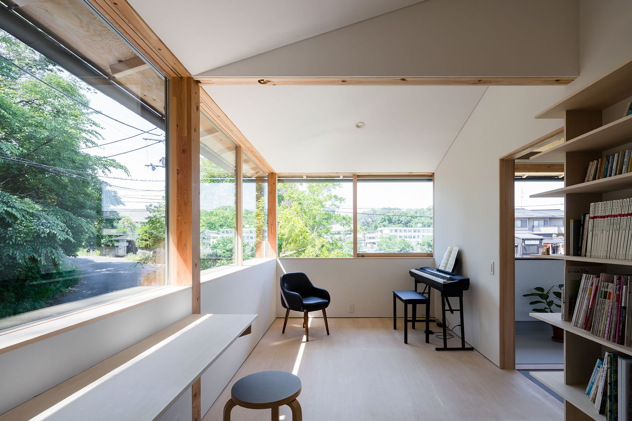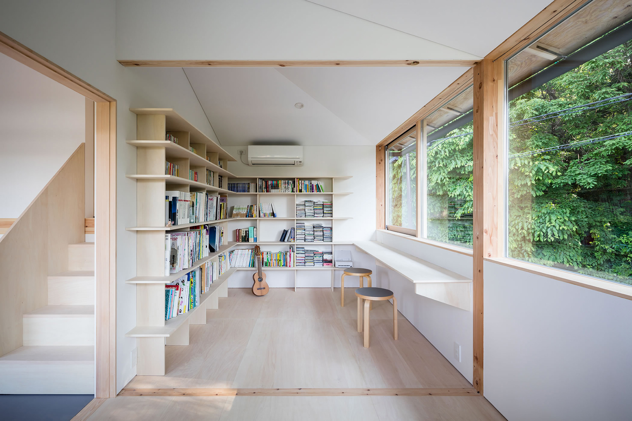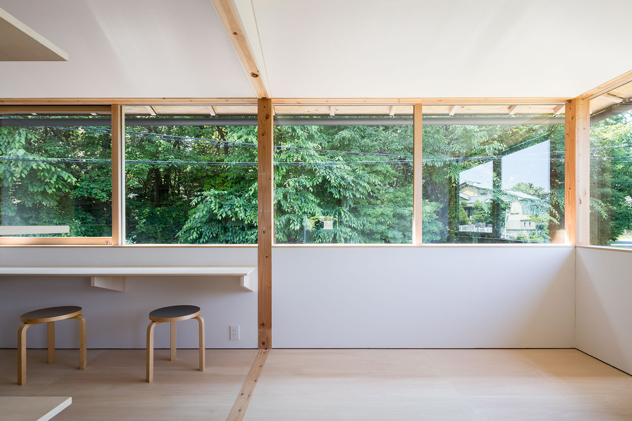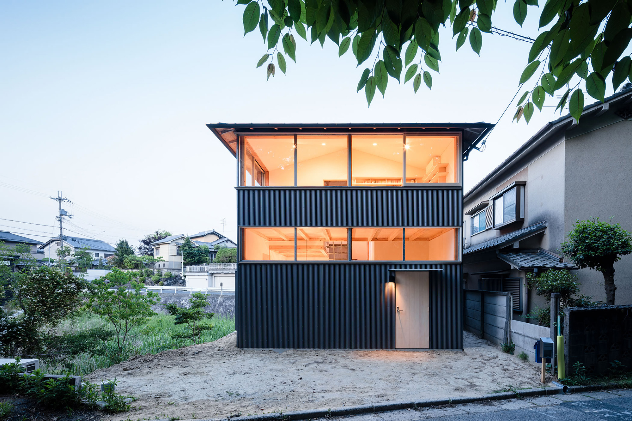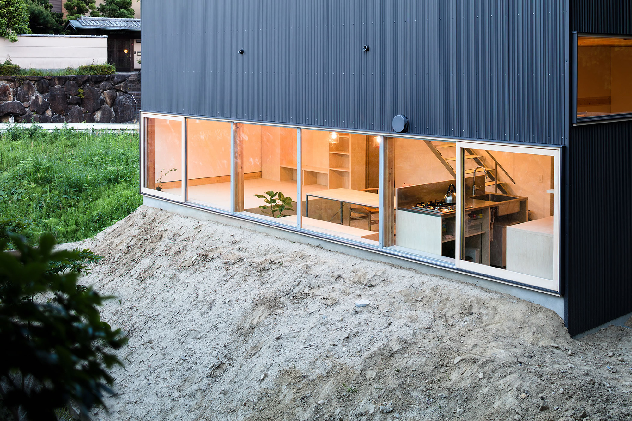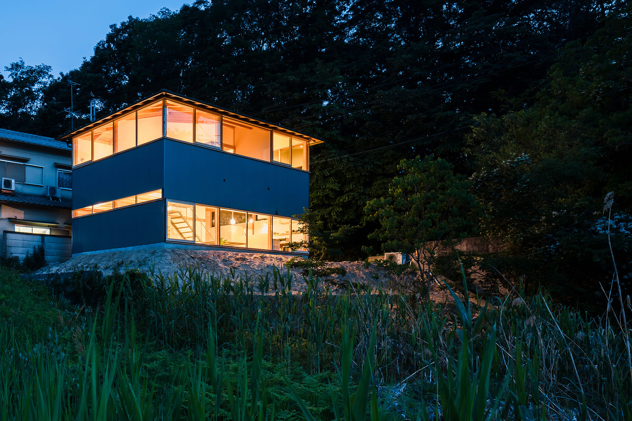A house designed with varying ceiling heights and openings that optimize privacy and access to views.
Built in the city of Nara, Japan, in a residential area surrounded by a forest and a pond, House in Kaerumataike features an ingenious design that optimizes the connection to nature. Ippei Komatsu Architects designed the dwelling with a simple form and colors that complement the surrounding landscape. The studio used gray galvanized metal for the walls and roof to blend the structure into the setting. While the western side faces the forest, the northern facade overlooks the pond. To the east and the surrounding houses, cleverly positioned openings allow natural light to brighten the interior without sacrificing privacy.
Throughout the modern Japanese interior, the architecture firm optimized comfort, privacy, and access to views. As a result, the home features six different levels designed with varying ceiling heights and openings. A spiral staircase connects the living spaces in a creative way, doubling as a corridor that opens directly into different rooms. On the first floor, the living room, dining room, and kitchen all have different ceilings that create comfortable areas for lounging, sitting at the dining table, and standing while cooking. The second floor boasts varying window heights that either block or maximize the views. The master bedroom and children’s room have high windows that conceal the neighboring houses. By contrast, the balcony opens to the pond to the north while the second living room overlooks the lush forest.
Every piece of furniture and detail aims to optimize the available space and the link to nature. For example, benches and tables feature custom designs and also align to the height of windows to allow access to views. The modern bathroom boasts horizontal windows that bathe the space in the light of the sunrise. Photographs© Norihito Yamauchi.



