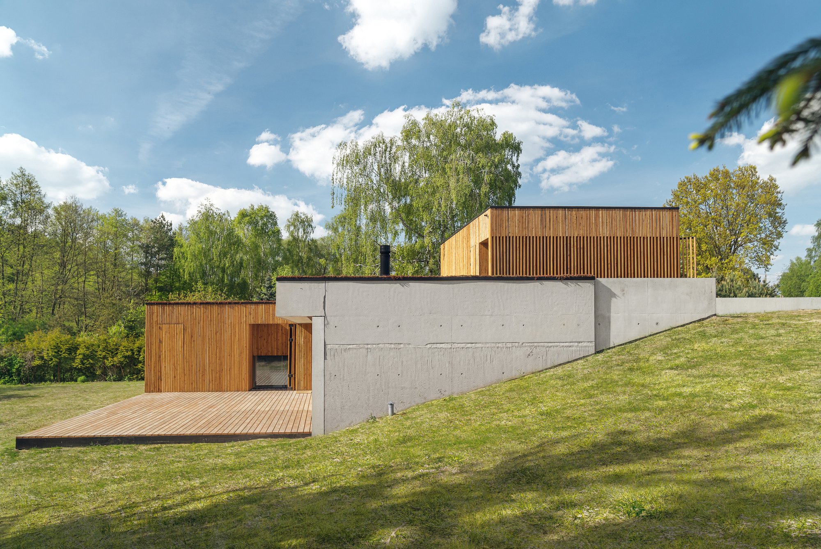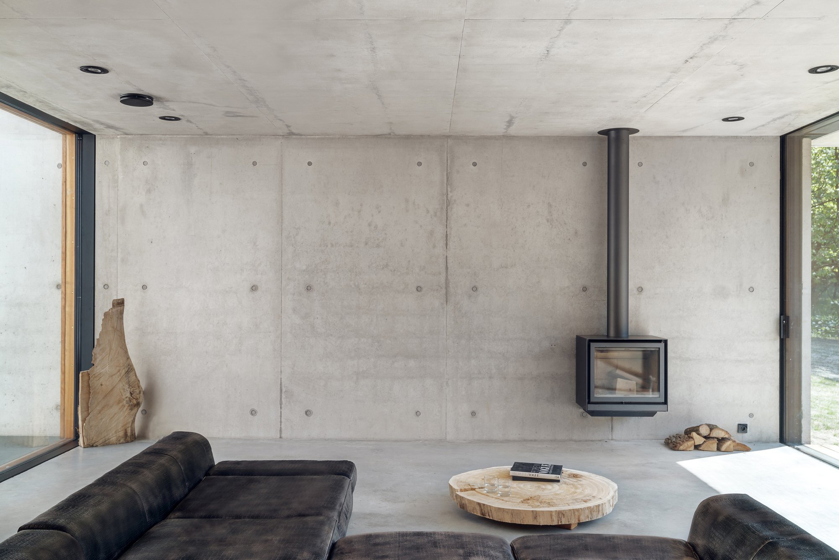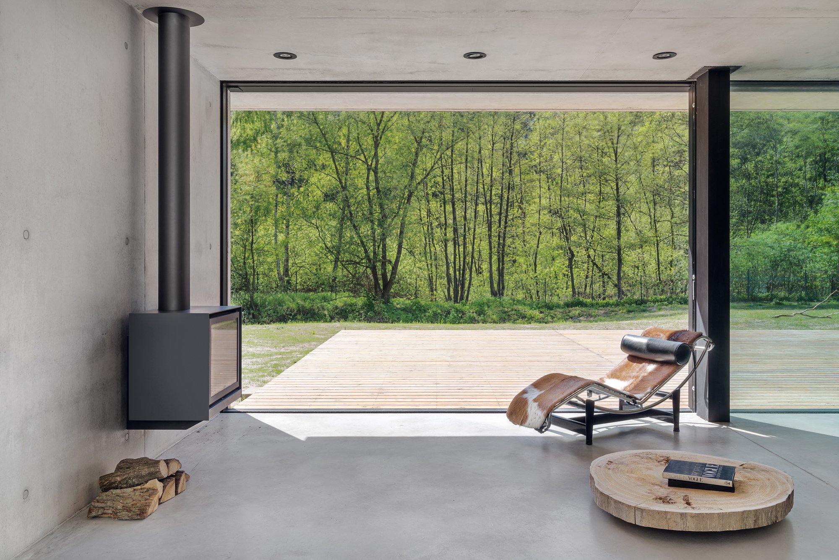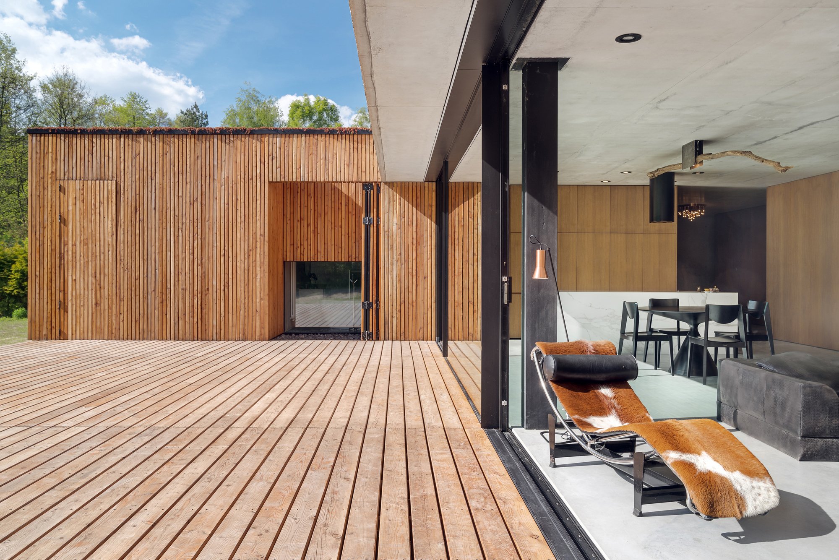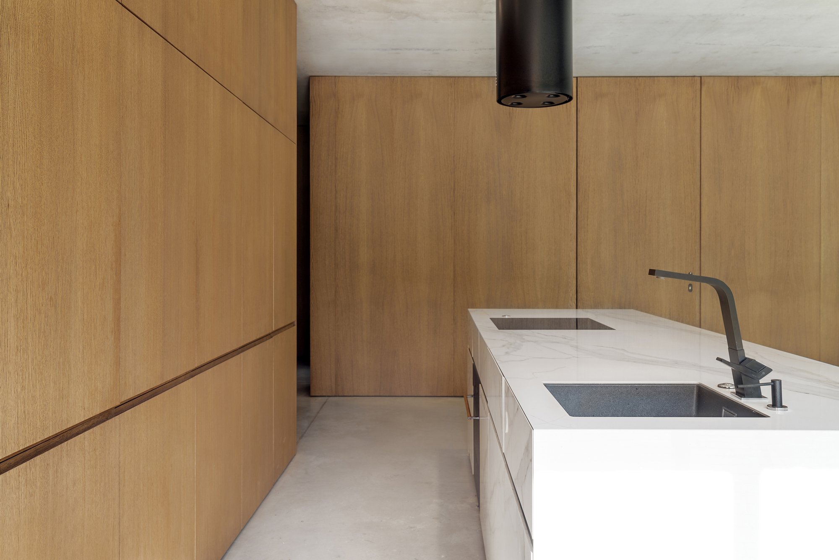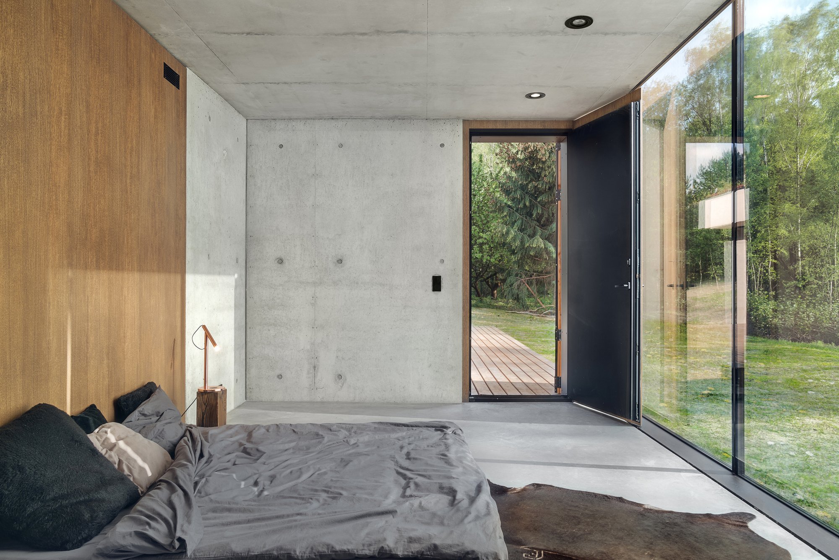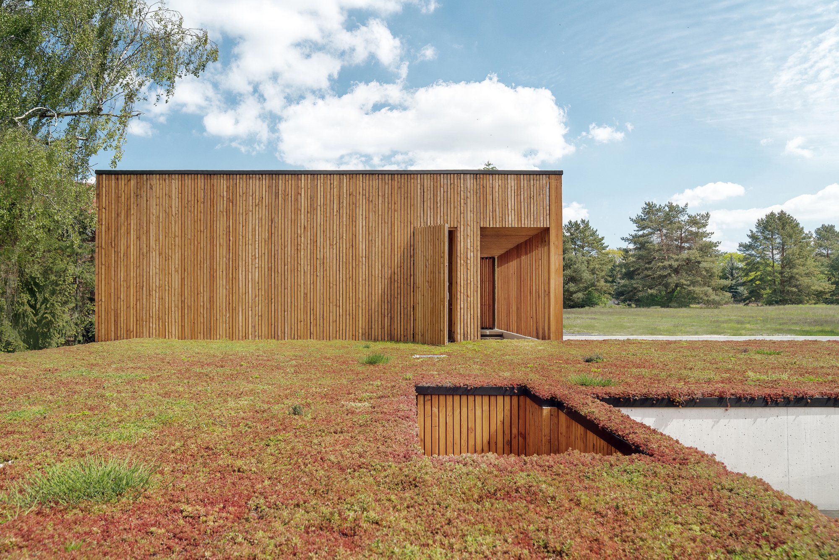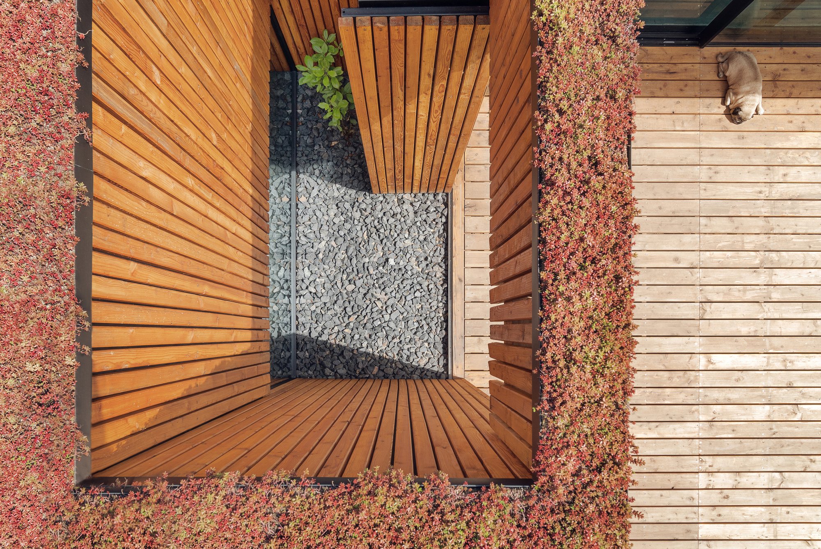Rising from a sloping plot of land at the edge of a natural reserve in Poznań, Poland, House JRv2 by studio de.materia makes the most of its surroundings. The dwelling takes inspiration from the angle of the terrain for its distinctive layout. At the top, the wooden garage faces the entrance at the east and features a concrete floor. A roof covered in grass and local vegetation blends the structure into the landscape.
The western side of the house contains the living spaces, partly immersed in the land and divided into two separate volumes arranged in a T-shape. The living room, dining room and kitchen boast glazed walls that face the nearby park and the patio which also features a retaining wall for the slope. In the other section, there’s a guest room as well as a master bedroom and bathroom. The décor creates a play between cool concrete and marble on one side and warm oak on the other. Natural light enhances the airy look and feel of the rooms, while minimalist furniture and creative lighting designs – appearing sparingly throughout the house – give the interior a refined accent. Photographs© Tom Kurek.



