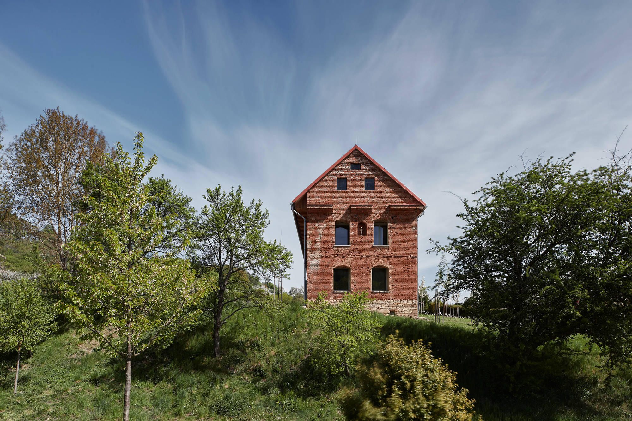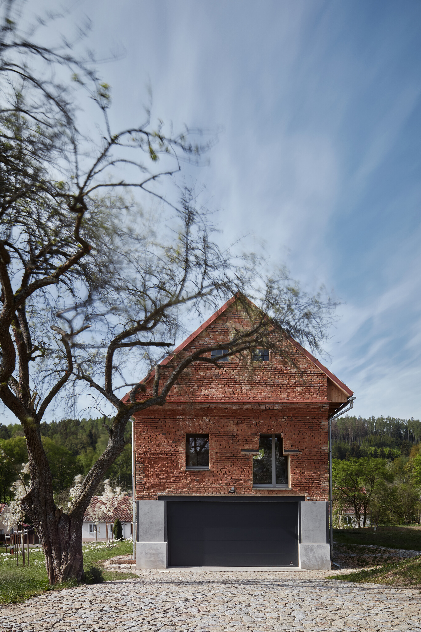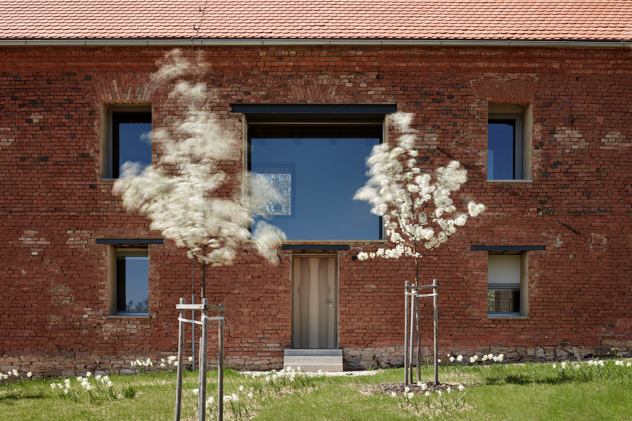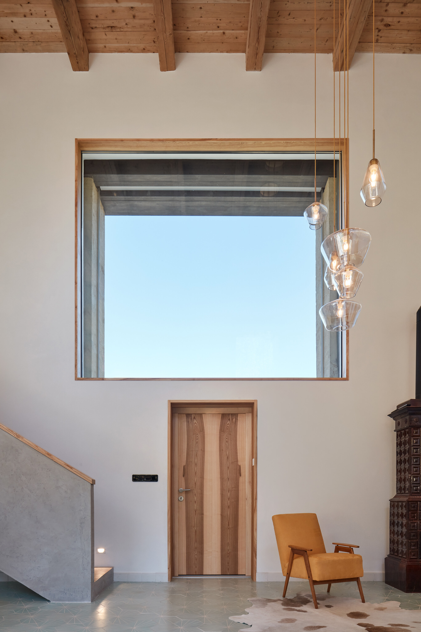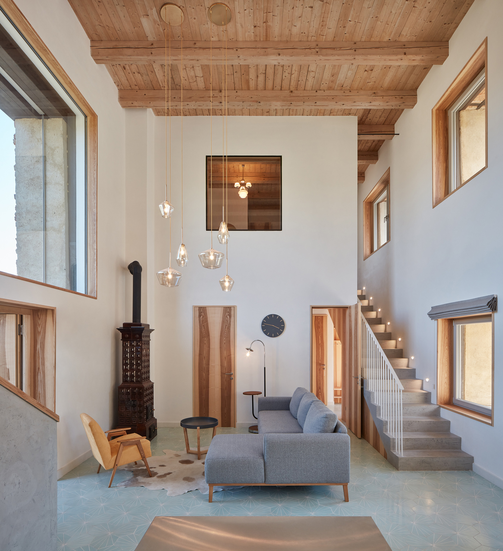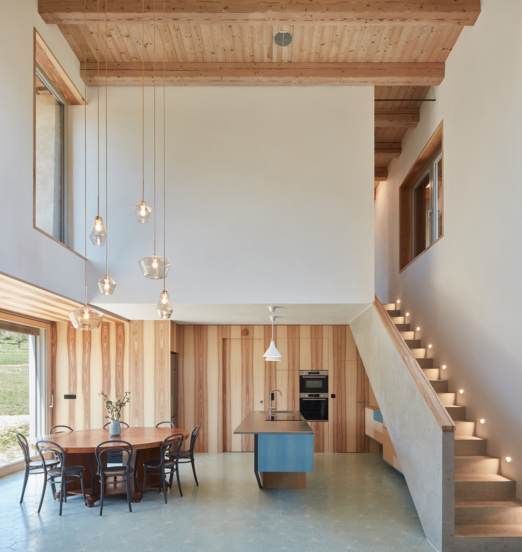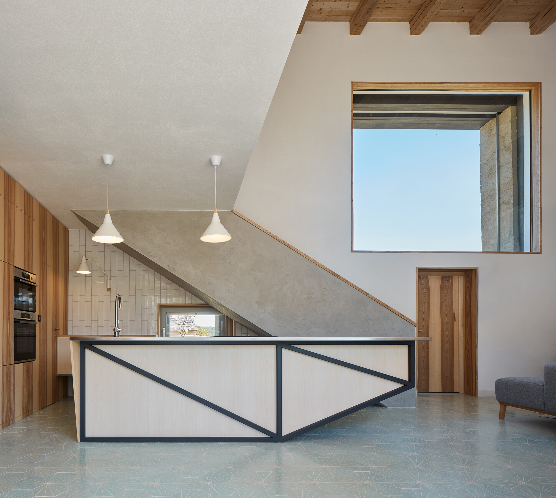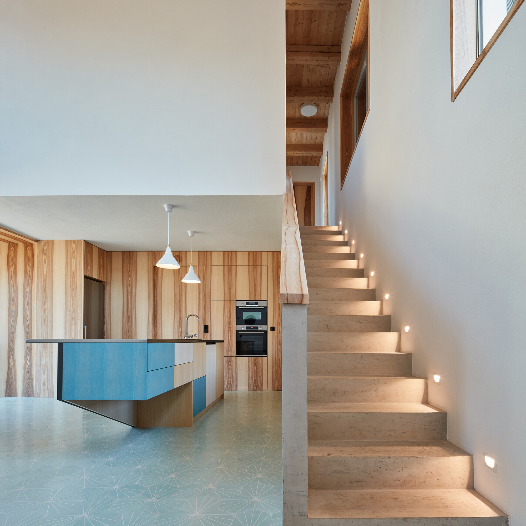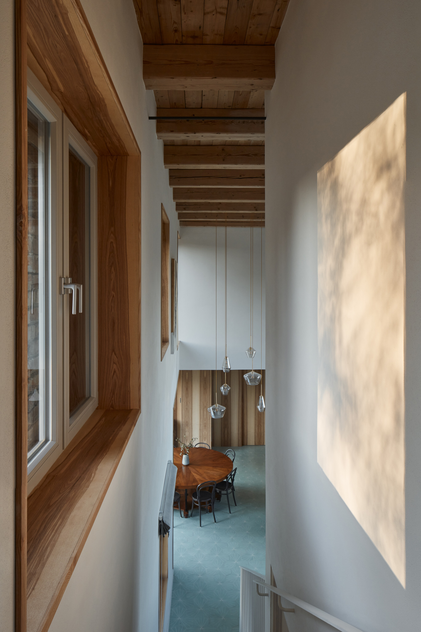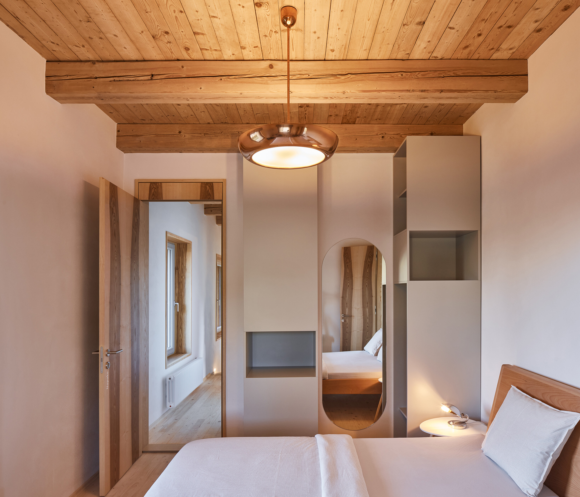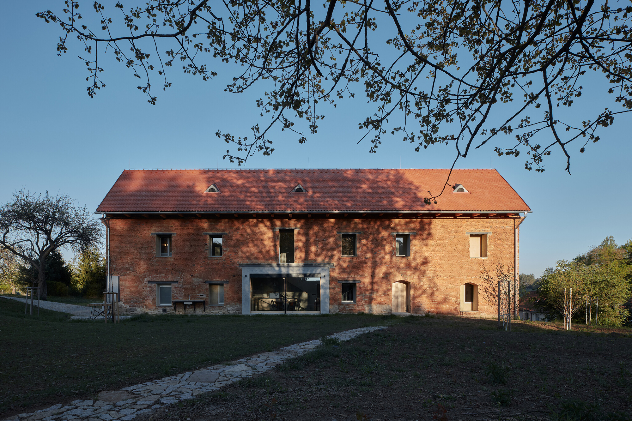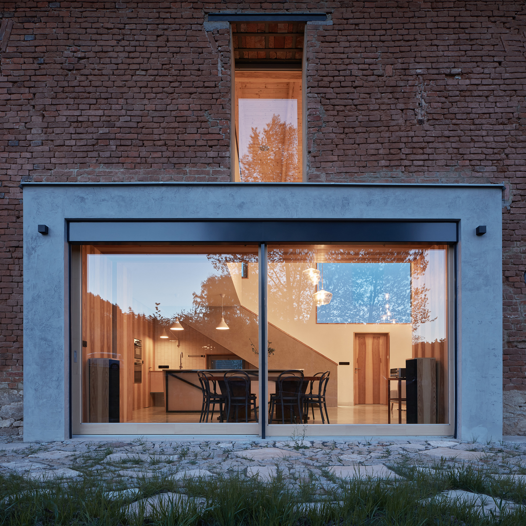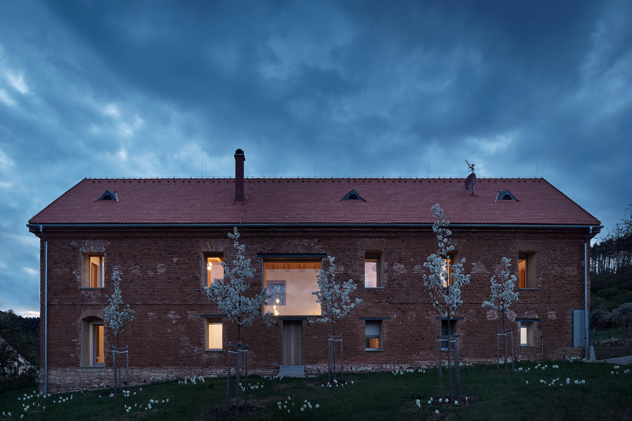A modern home built inside the envelope of an old brick farmhouse.
Located in a pastoral setting in the town of Jevíčko, the Czech Republic, this dwelling creatively marries past and present. Named House Inside a Ruin, the project completed by Czech architecture firm ORA breathes new life into an old brick farmhouse. The building had previously undergone various changes without consideration to the design. Turned into a granary, the house eventually remained empty and became a ruin. The architecture studio instantly recognized the distinctive appeal of the original building in its dilapidated state. Along with the clients, the team decided that any modern renovations would damage its romantic charm. Likewise, building a completely new structure with a similar design would only become a poor reproduction. Consequently, the studio preserved the exposed brick envelope and built a new house within its walls.
The facade has remained the same except for some needed repairs and the addition of larger openings. Inside the brick ruins, the studio built an entirely new volume that meets modern energy efficiency standards and also offers modern comfort. The team tore down more recent additions and reinstated the original layout with two floors instead of three. Recycled materials from the old house have become a part of the new dwelling, including the original wooden beams. A ventilated gap combined with a slight shift between the two envelopes creates a poetic link between past and present. Openings in the old wall reveal the new house, while the new windows reveal parts of the brick farmhouse.
Downstairs, there’s an airy, double-height living space with a rustic tiled stove and a modern kitchen. Stairs lead to the upper level that houses bedrooms and bathrooms. Landscape architect Štěpánka Černá designed a gorgeous outdoor space to complete the house. Open to the landscape, it features a new orchard, meadow lawns, and hawthorns in a garden with only low walls and a Corten steel gate. Photographs© BoysPlayNice.



