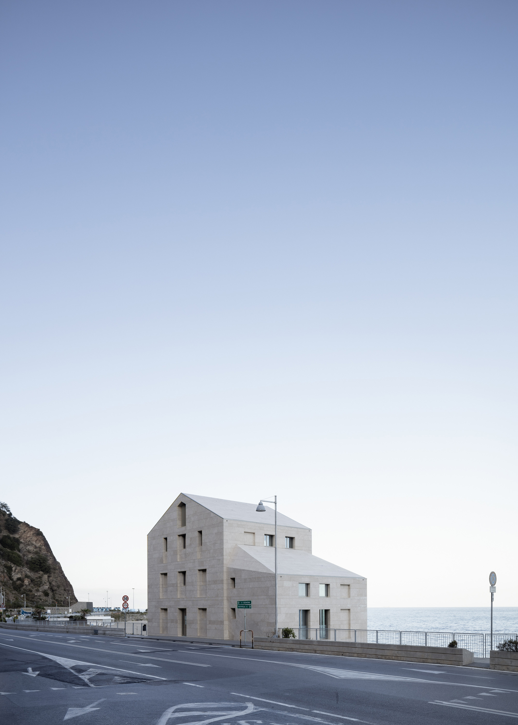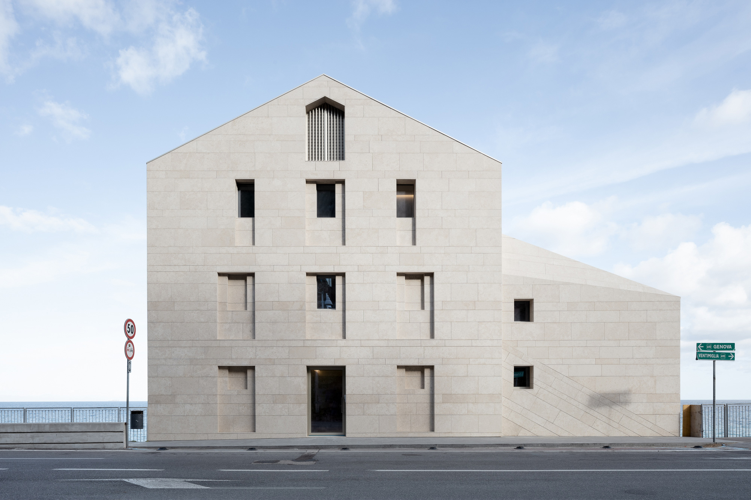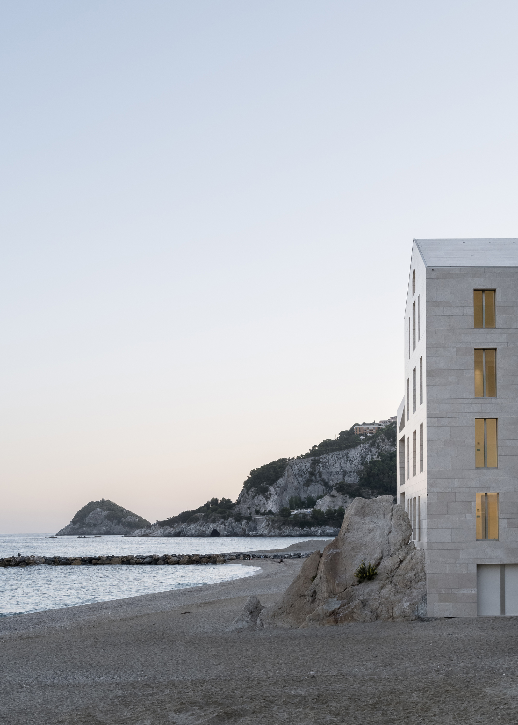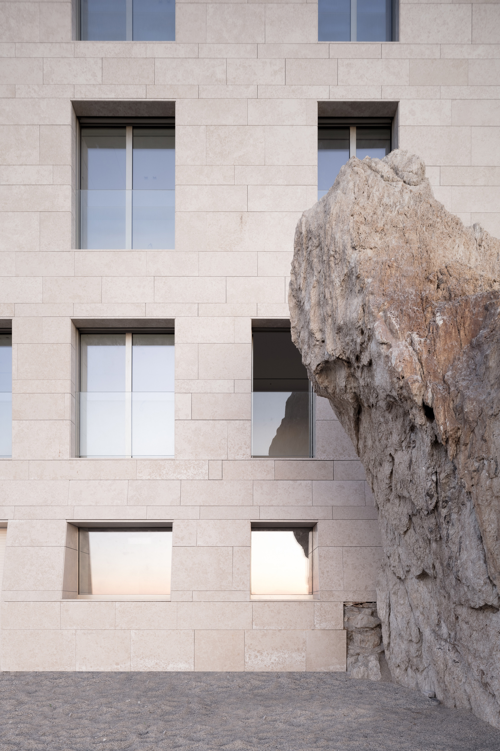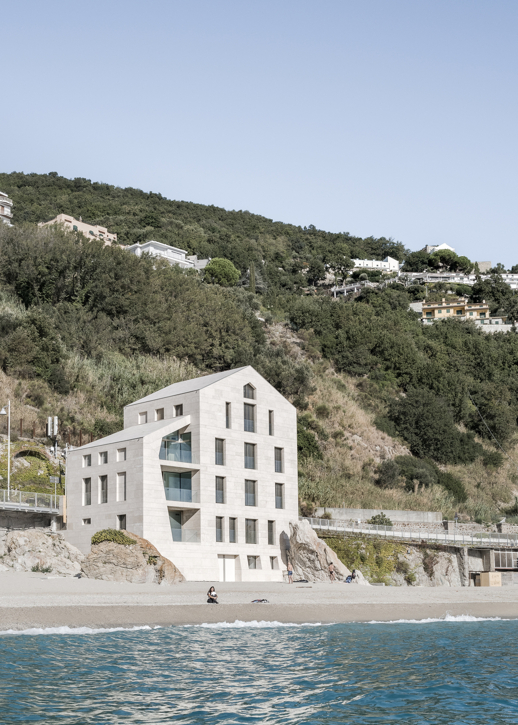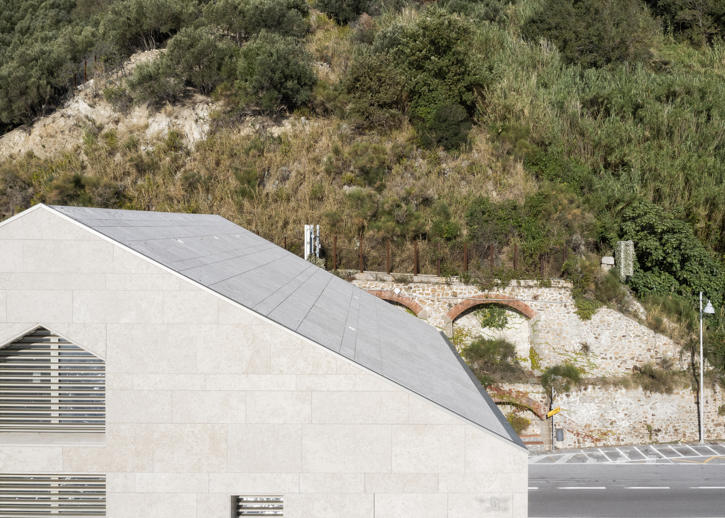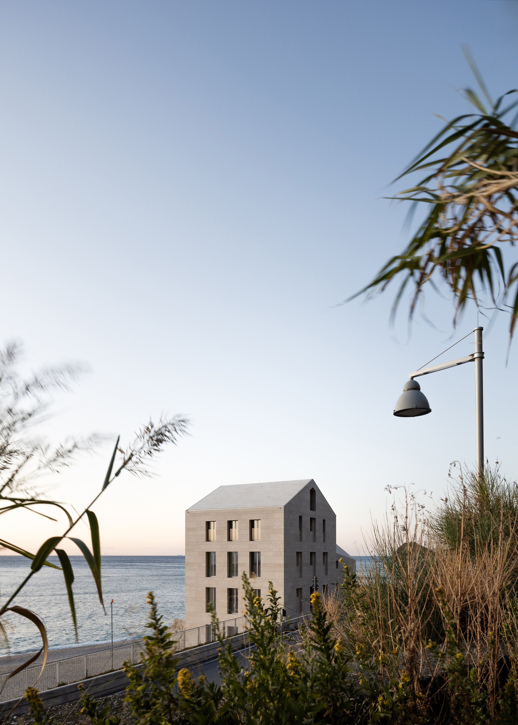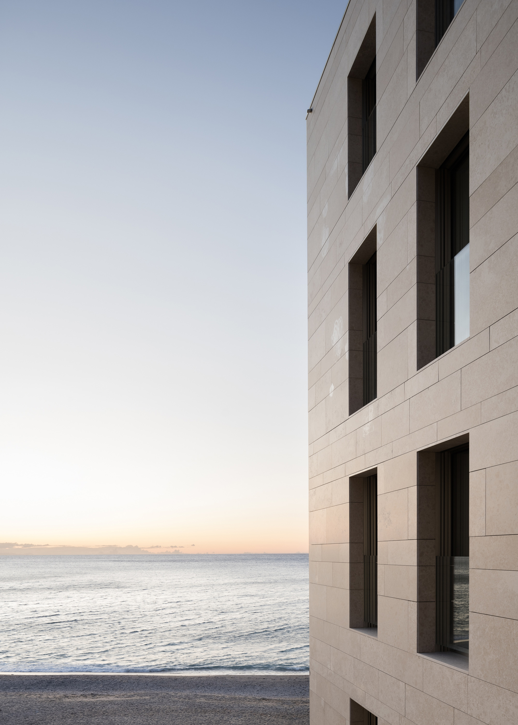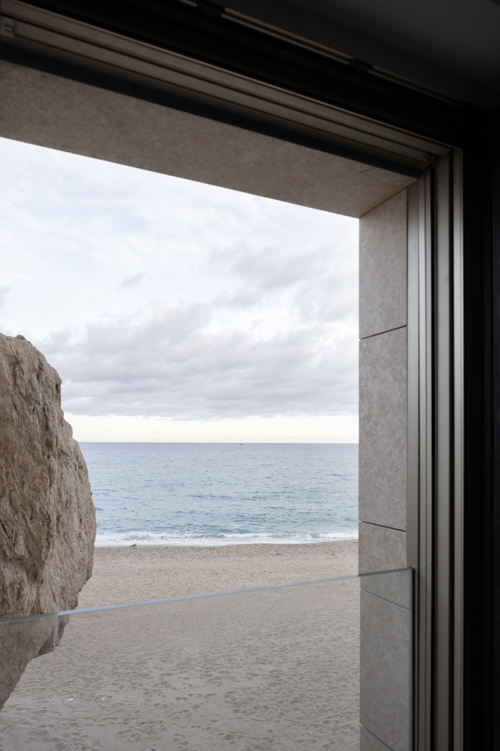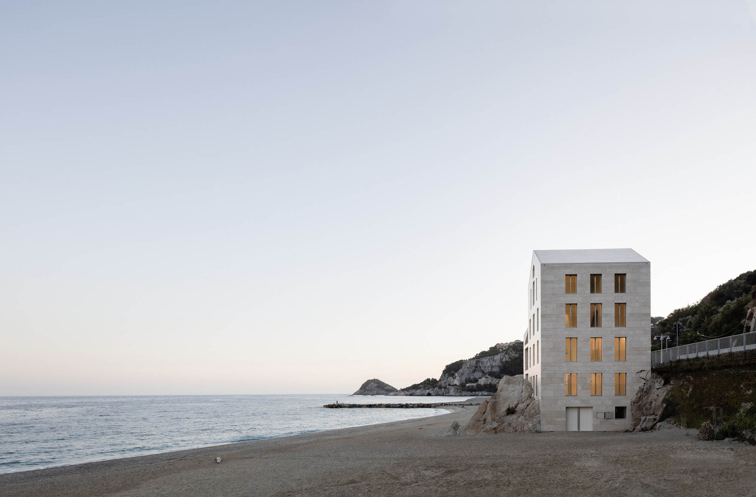The ruins of a lighthouse, transformed into a light stone building.
Adaptive-reuse architecture projects often impress with a thoughtful approach to design, especially when they celebrate a building’s past in a subtle way. This project in Bergeggi, Italy, is a perfect example. Completed by Studio Daniele and Studio Marco Ciarlo Associati, this imposing building brings an old lighthouse back to life. The architects renovated the ruins of the abandoned Il Faro (The Lighthouse), respecting both its original form and the fenestration. The previous ruins, gutted internally and lacking any roofs, transformed into a contemporary, mixed-use building that looks at home on the white sandy beach. The team kept the silhouette of the main building but reconstructed the original secondary volume on the south-east elevation.
In this second volume, the architects used creative details that give the property a modern look. Contrasting the regular openings in the main building, the second volume boasts asymmetrical loggias. Glazing connects the two elements and highlights the angular details at the same time. The team used natural stone blocks with a light hue for the build, resulting in a monolithic structure that seems to rise from the bedrock between the beach and the road. Openings that punctuate the exterior overlook the beach and the sea. While one part of the interior houses public areas for the local marine park, the other contains residential spaces. This project has received the Big See Architecture Award 2021 in the category Public and Commercial Architecture. Photography© Aldo Amoretti.
