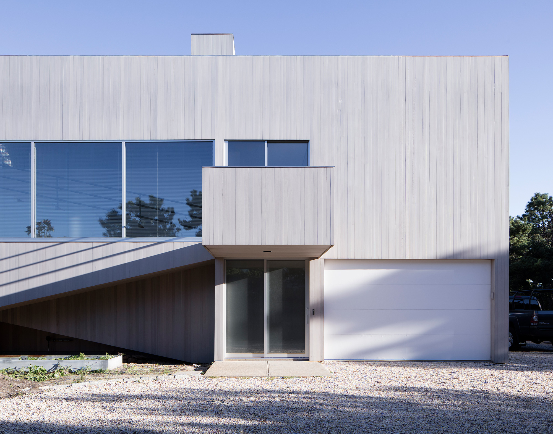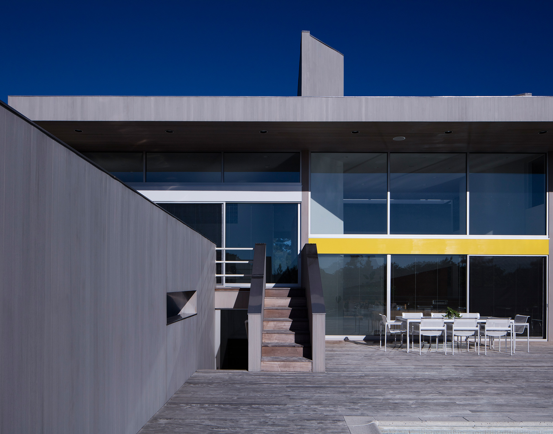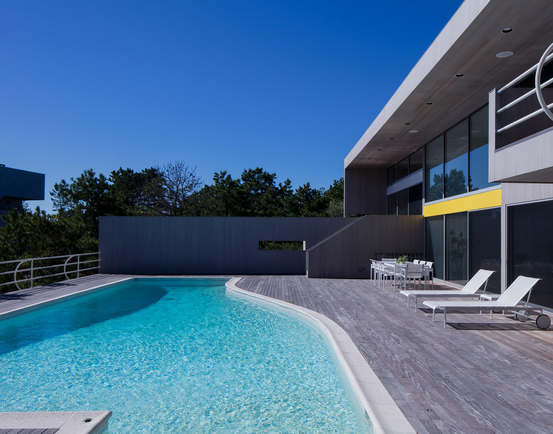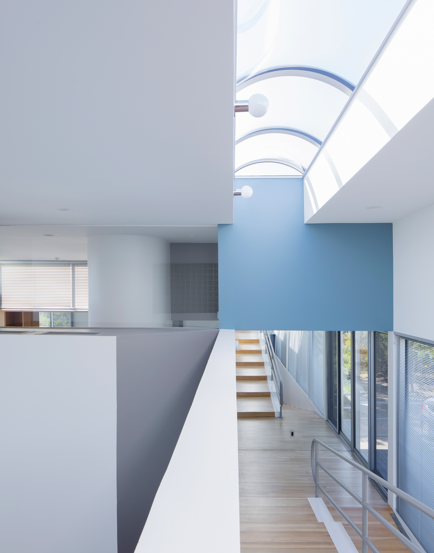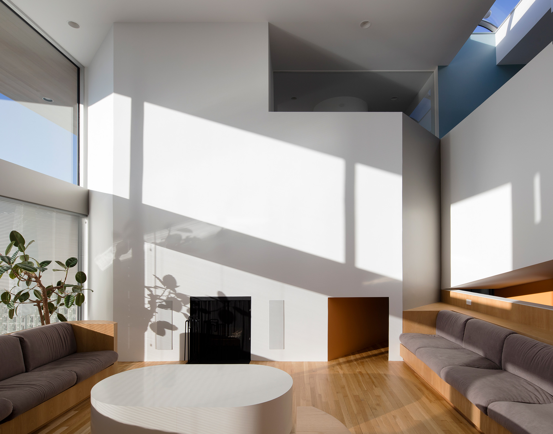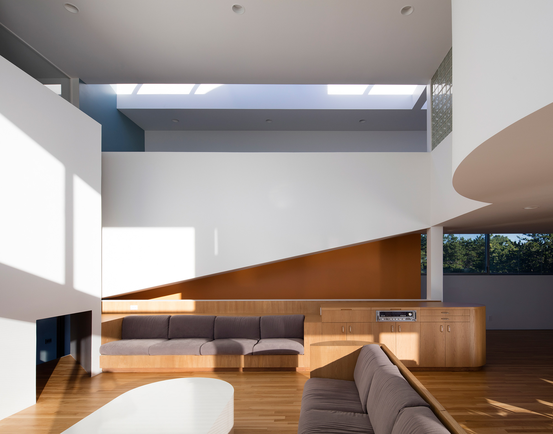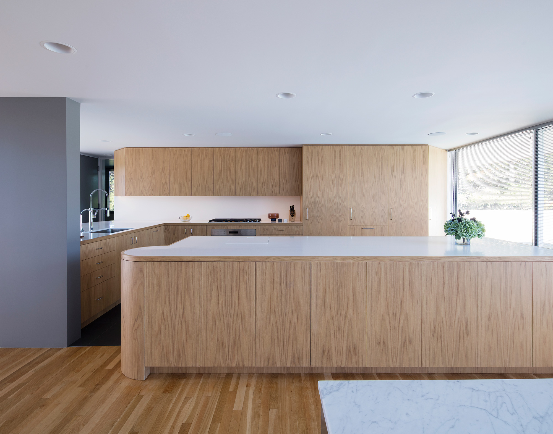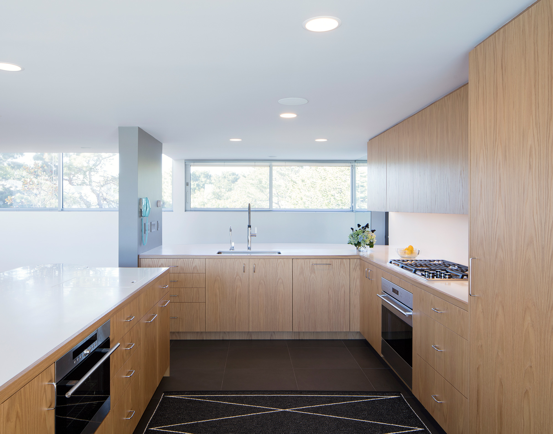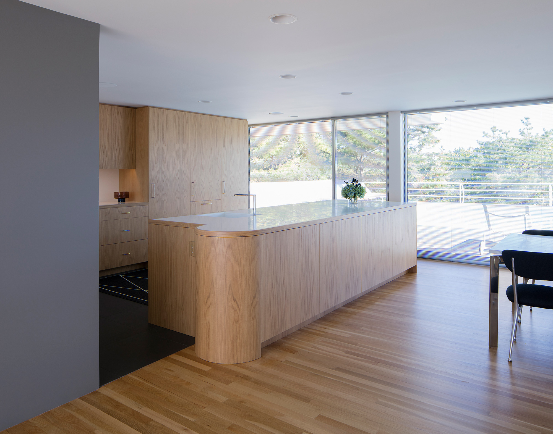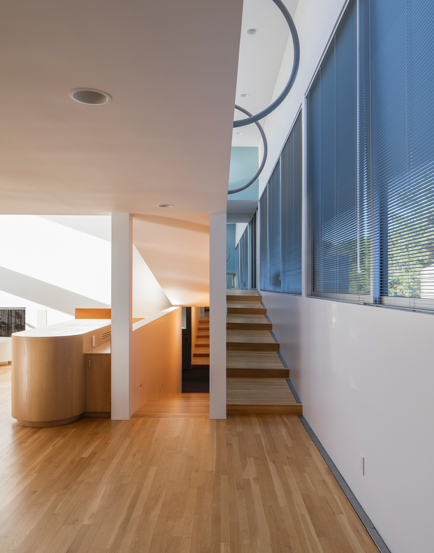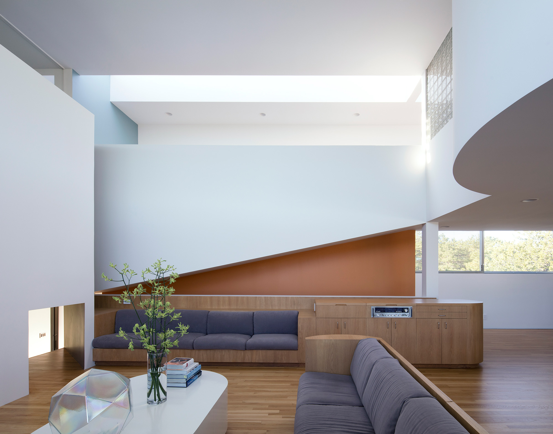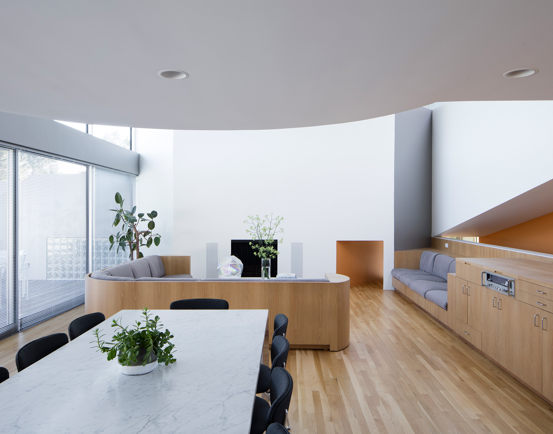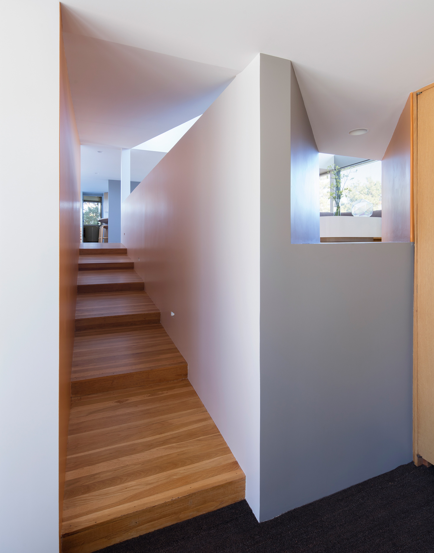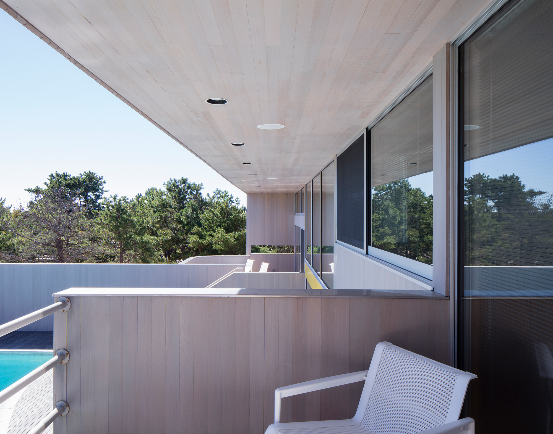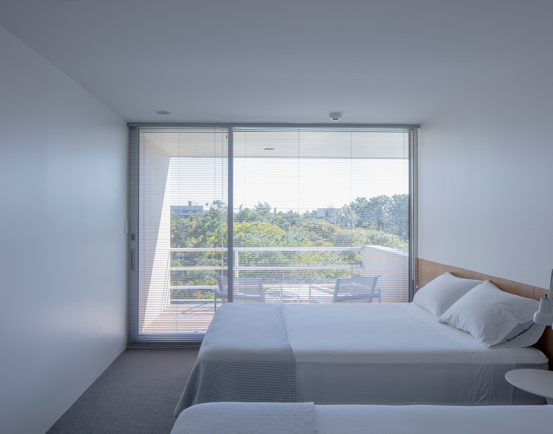A renovation and thoughtful upgrade of a 1970s Charles Gwathmey house.
Designed in the 1970s by renowned architect Charles Gwathmey, this home in Amagansett, New York, was thoughtfully restored and upgraded by NYC-based architecture and design studio Worrell Yeung. House in the Dunes (originally the Haupt Residence) required a gut renovation as well as various changes to create a more functional home for the client. The project fit the studio perfectly. “We’re big fans of Gwathmey – particularly his early stuff,” says Max Worrell, co-founder of Worrell Yeung. “So we were very excited when we got the call about the house. Especially given that it was in its original condition, totally untouched,” he adds.
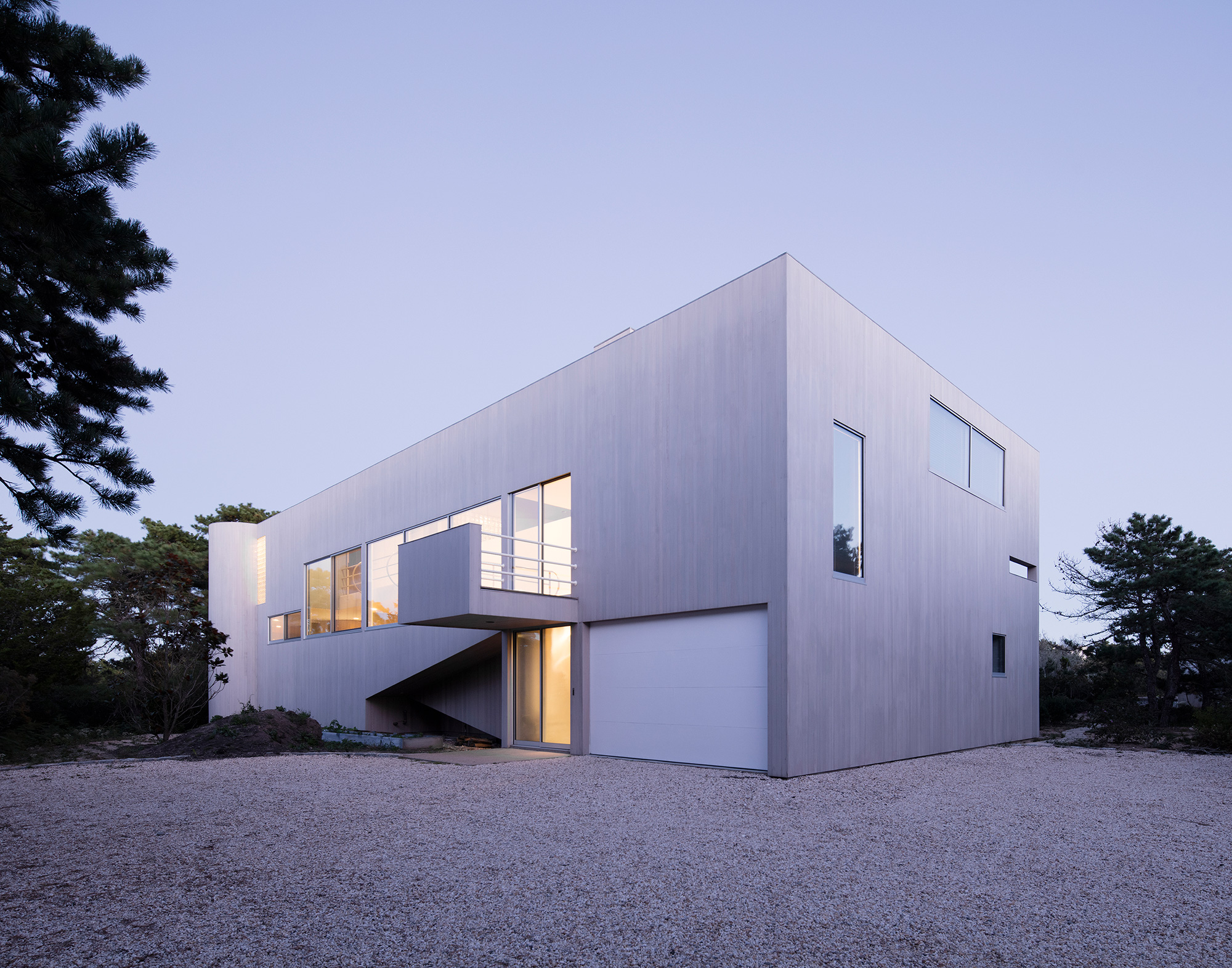
While the residence needed some upgrades, the architects also wanted to keep the iconic design as intact as possible. To do this, they turned to Gwathmey’s original drawings and used them as a guide. The four-bedroom dwelling rises from among mature trees and sand dunes, in an area that offers access to ocean views. The studio replaced the entire envelope of the building, which included the gray cedar siding and the roof as well as the windows, skylights, and the pool deck. However, all of the changes respect the soul and character of Gwathmey’s design.
The living spaces celebrate the sculptural elements of the 1970s house. At the same time, they feature thoughtful modifications that improve the connection between different areas. For example, the architects removed a half wall that separated the kitchen from the living room, thus creating a more open space. Now, the living spaces also have a more direct dialogue with the pool and the outdoor lounge area. In terms of materials, the team followed the architect’s original vision and chose similar finishes. Light wood, white walls, and simple furniture let the dramatic curves of the original house shine. Photography© Naho Kubota.
