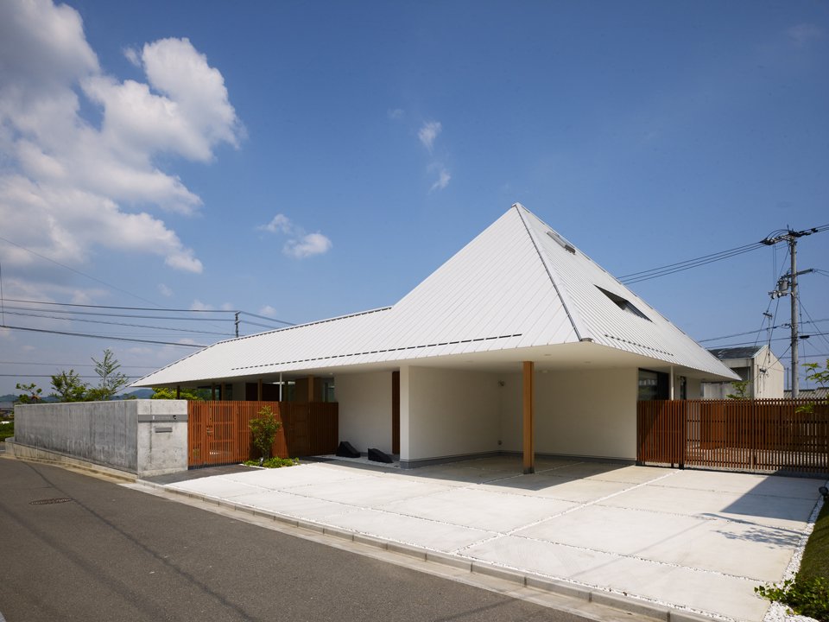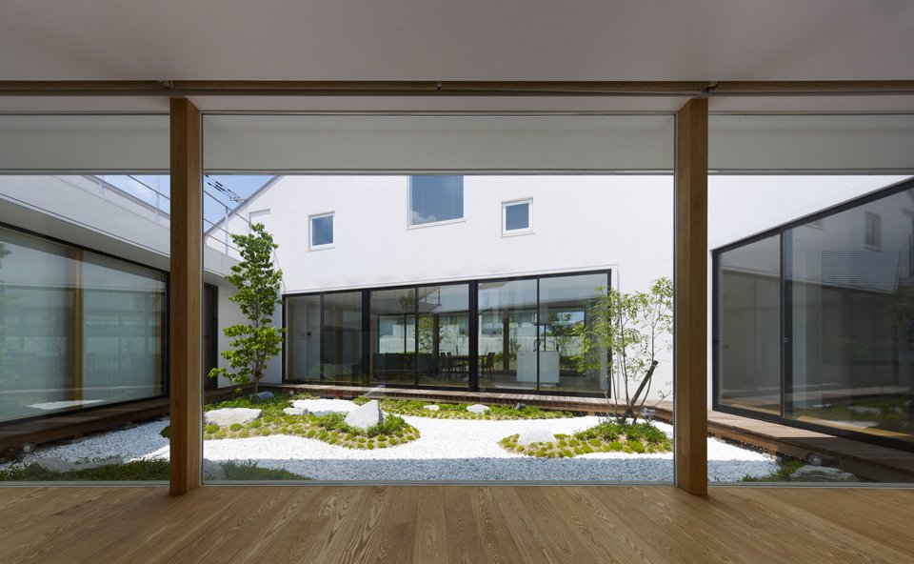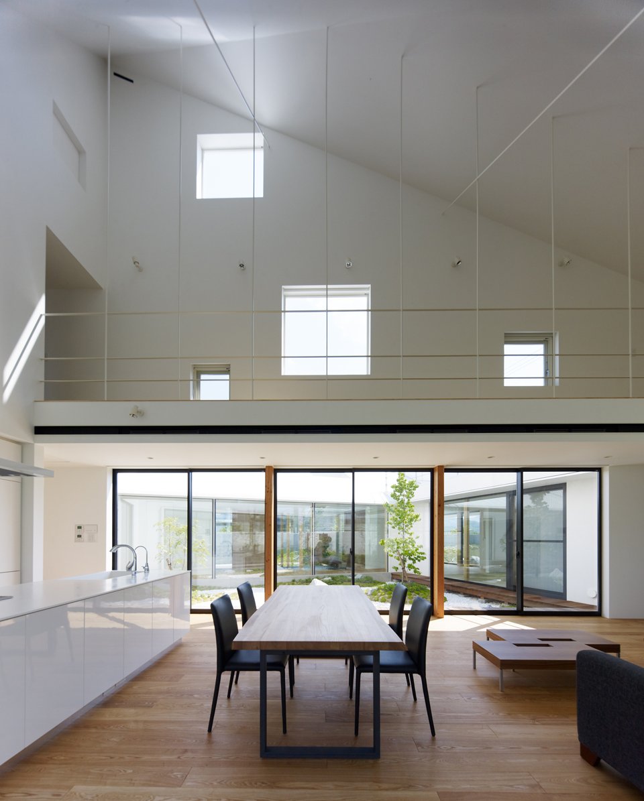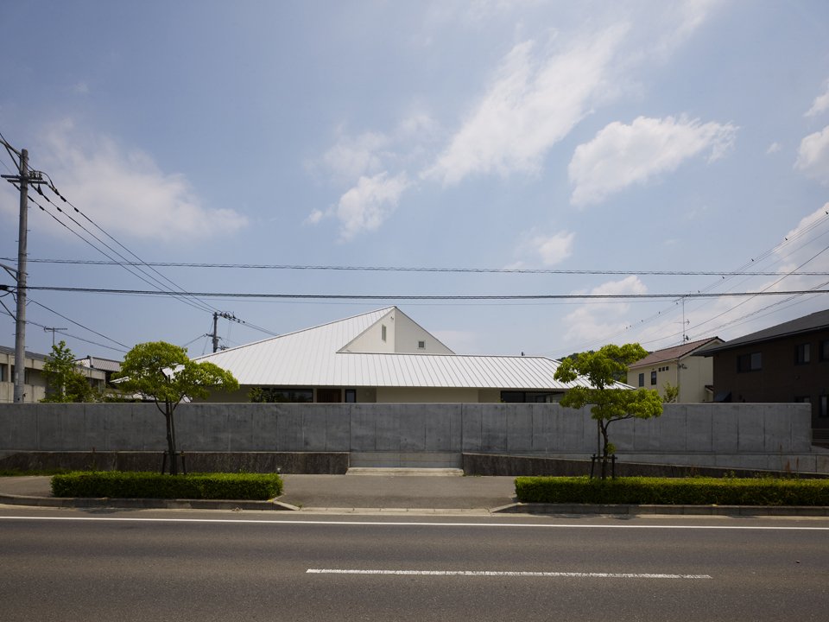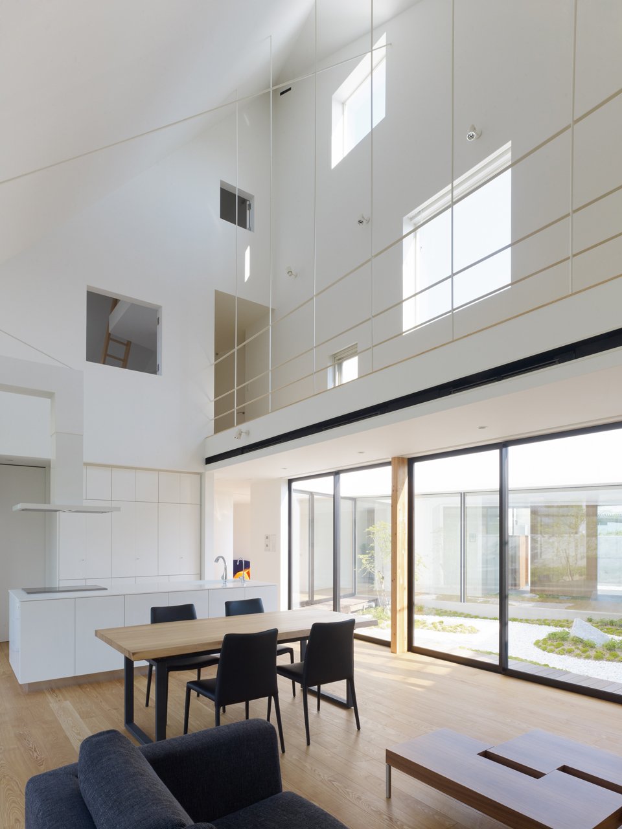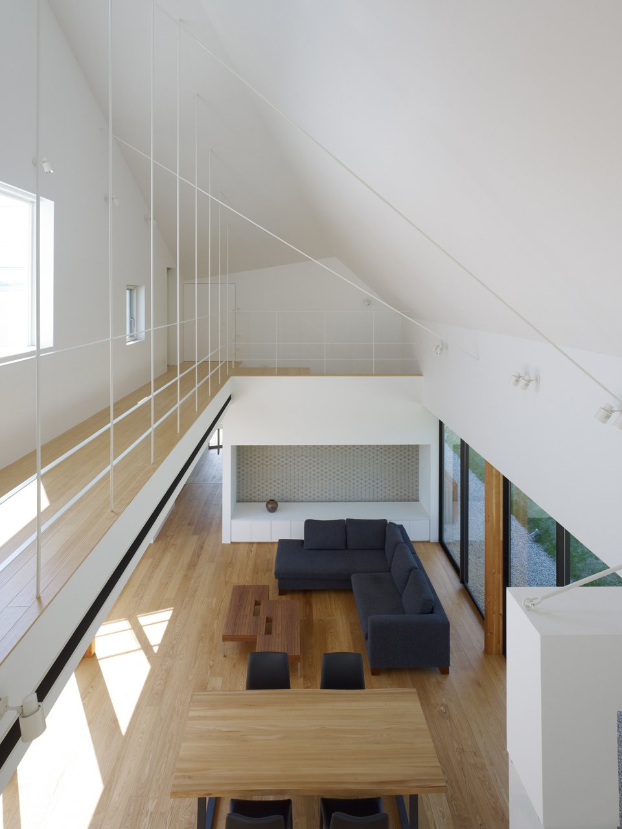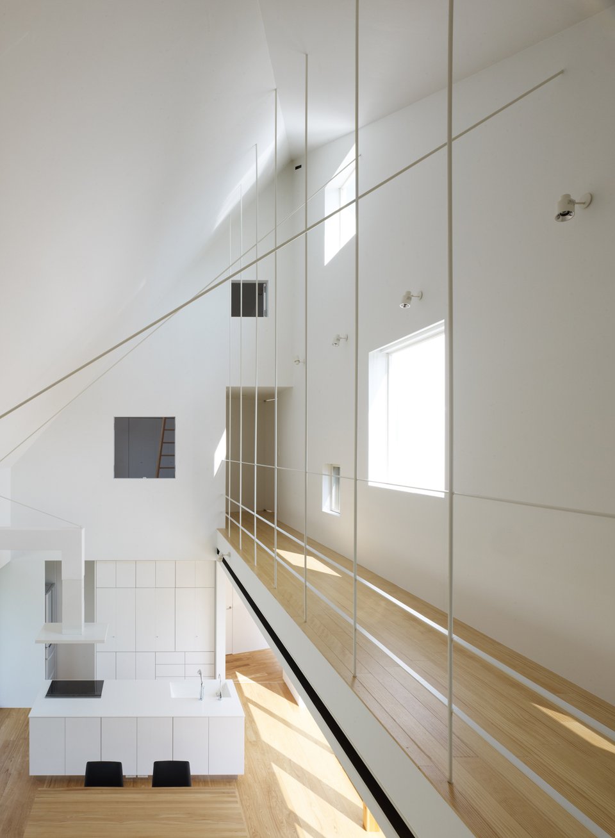The common adage “a man’s home is his castle” rings true for most residences, but is visually evoked by House in Sanbonmatsu, designed by Hironaka Ogawa & Associates. Located in Kagawa Prefecture, the courtyard-style house is built in layers such that the hipped roof rises above the gate encircling the perimeter of the landscaping of the site, much like a traditional Japanese castle’s tiered roofs upon its stony foundations. Occupying real estate originally meant for two homes, House in Sanbonmatsu expands its breadth to accommodate an interior garden, which forces a cutout in the roof form; not only does this choice create unique spatial experiences within the home but it also respects the community – both neighbors as well as the urban grid – by acknowledging a separation upon the twice-as-large site. Interiors of the natural color of wood and accents of black on the white walls negotiate both modern and traditional Japanese aesthetic.



