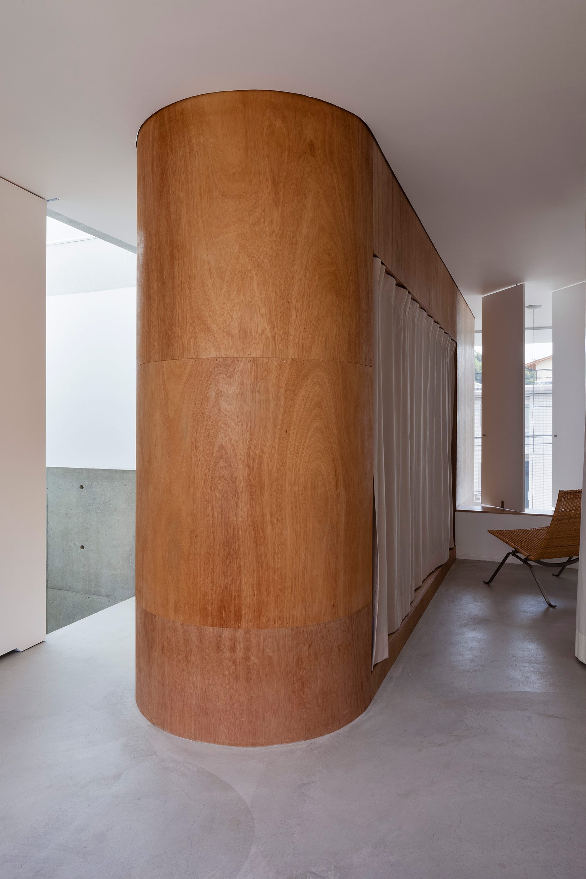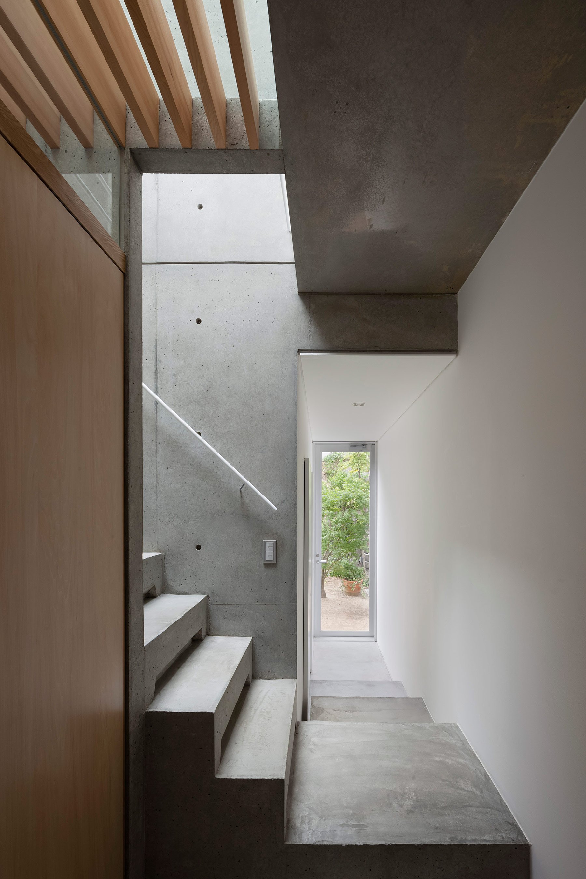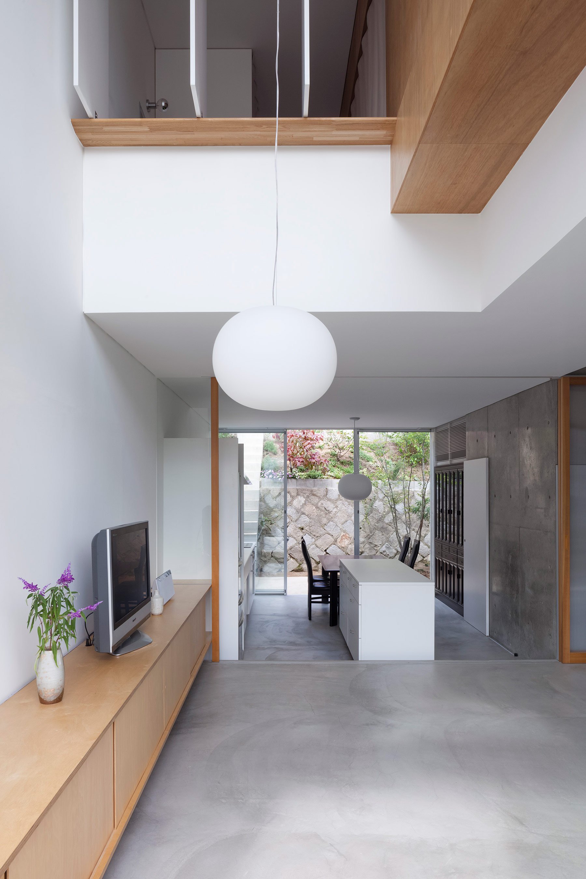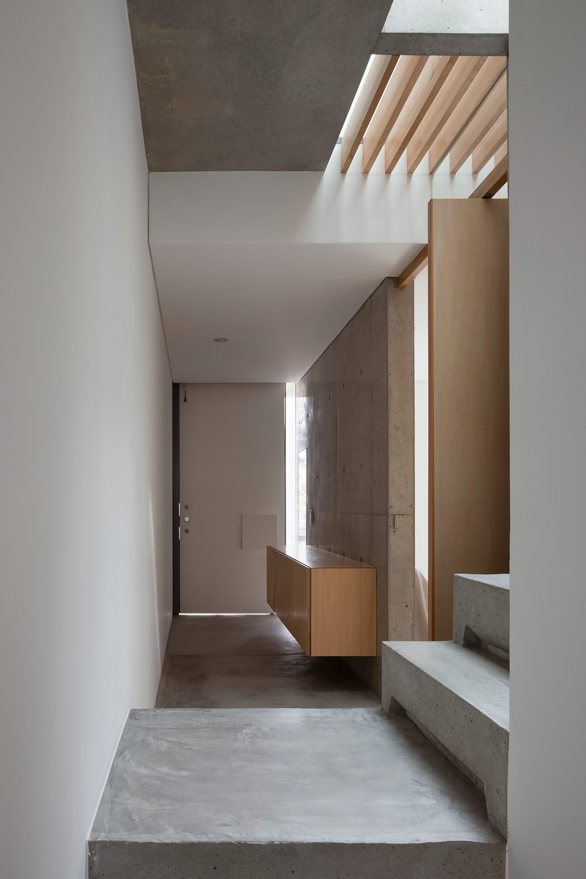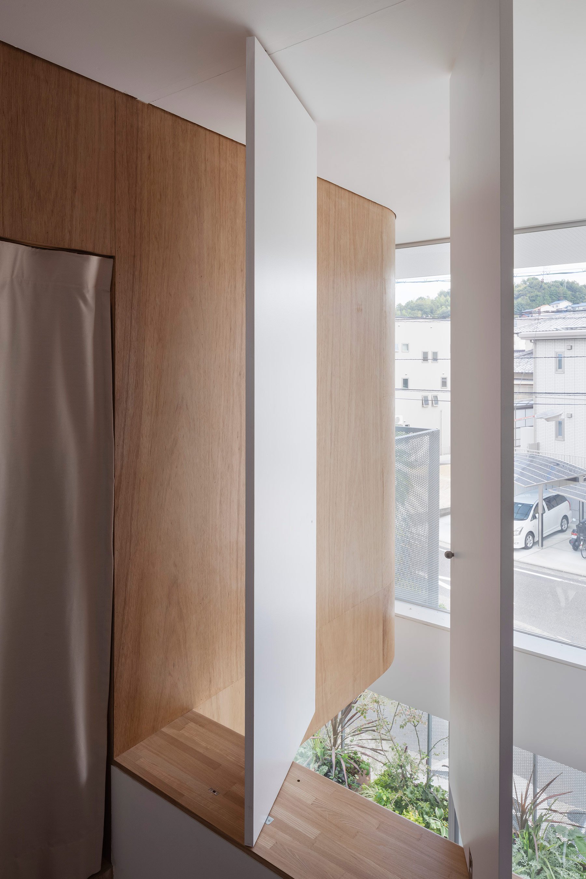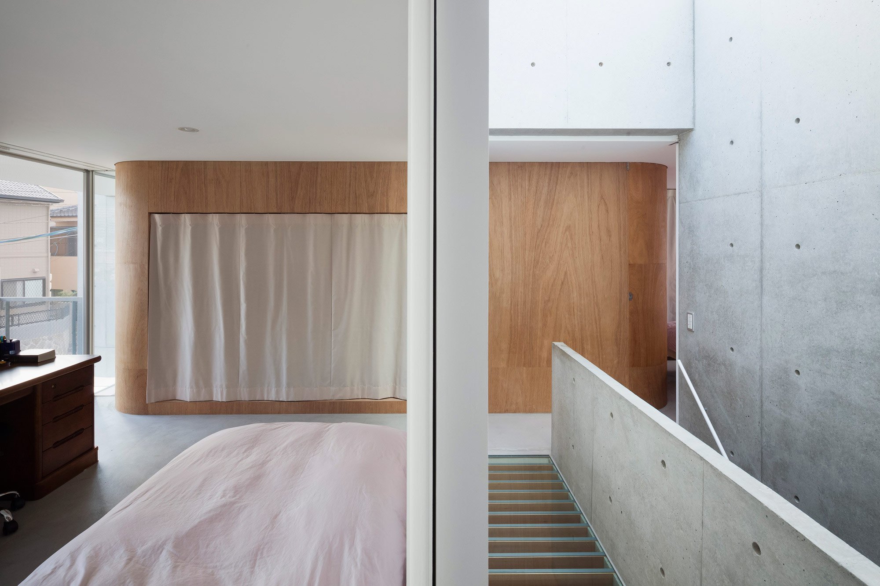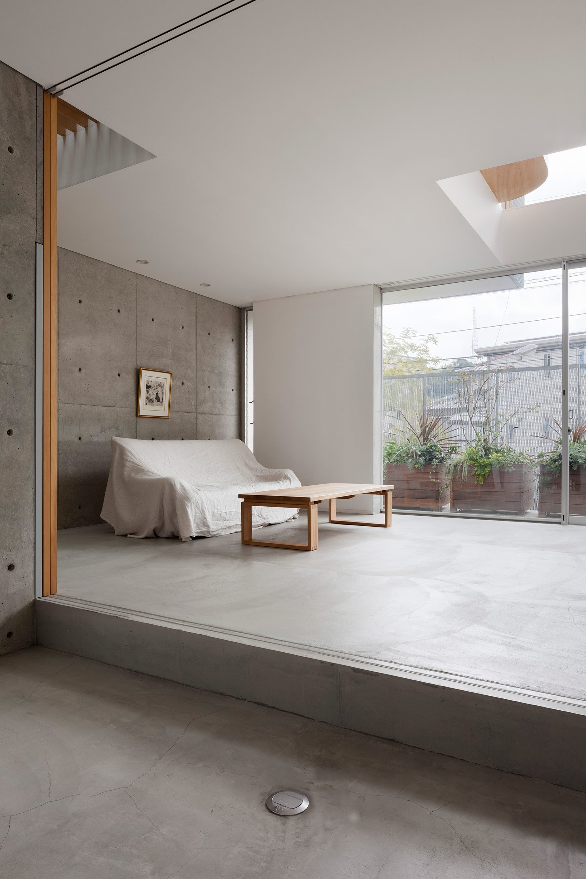Measuring just 645 square feet, this house in the Aki District, in Japan’s Hiroshima Prefecture is cleverly designed to provide complete comfort to a family of three. The project was completed by the Yutaka Yoshida Architect & Associates studio. The plot of land purchased by the client offered a great opportunity to create a multi-level structure that combines indoor and outdoor spaces beautifully. Concrete stairs lead to the entrance, located on the first floor. A double-height living room is separated from the kitchen and dining room by the interior staircase and a large wall that acts as a storage space, creating a more private room where yoga classes are occasionally held by the client’s wife. Upstairs, there’s a master bedroom with a balcony, a second bedroom, a small study, and a bathroom. Partitions divide the rooms and provide convenient storage areas, while glass is used throughout the home to visually link separate rooms, to allow plenty of natural light inside, and to connect the indoor living spaces with the outdoors. A terrace placed above the ground floor garage and a garden at the back offer the perfect opportunity to relax after a long day. Bright and welcoming, this cozy family home has an innovative design that creates natural relationships between rooms to enhance the feeling of space and comfort. Photography by Tomohiro Sakashita.



