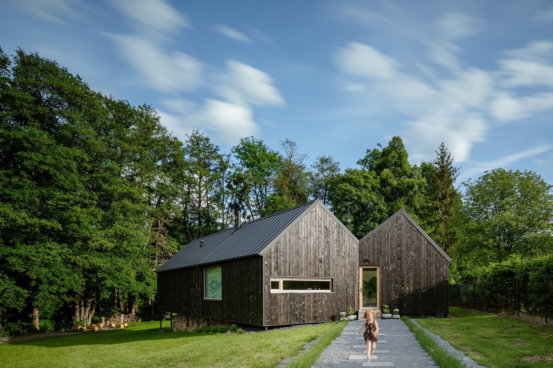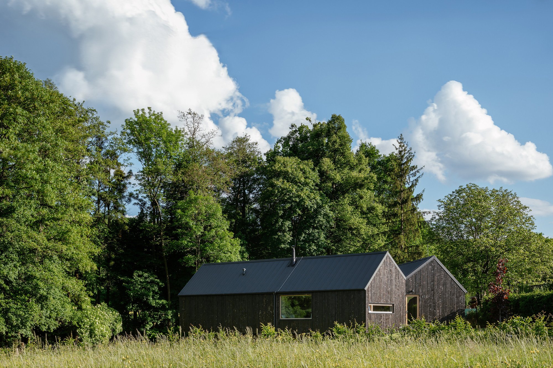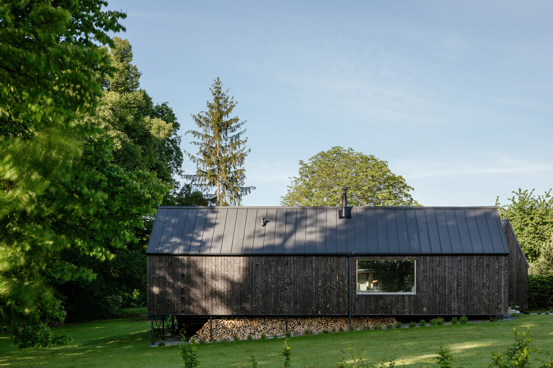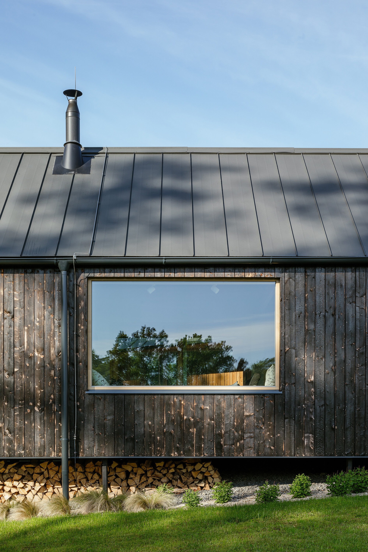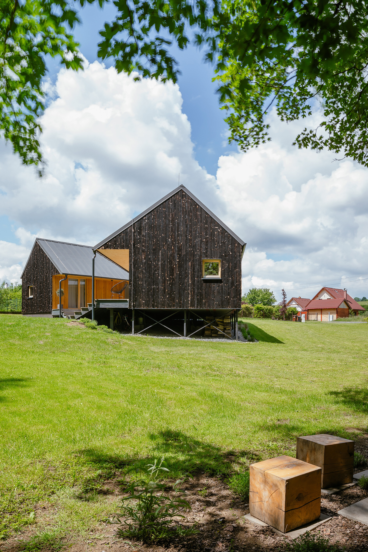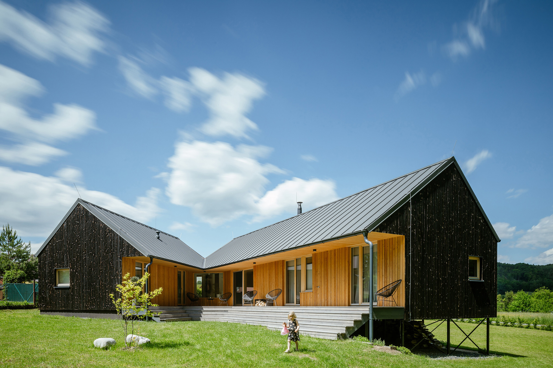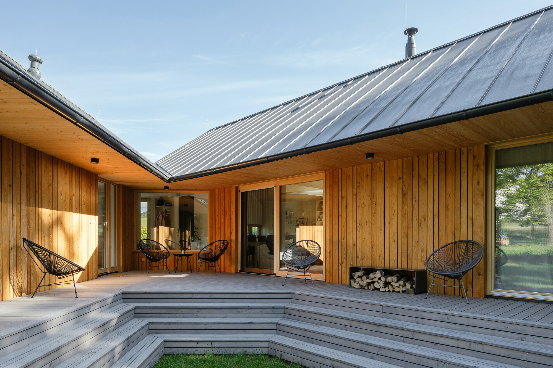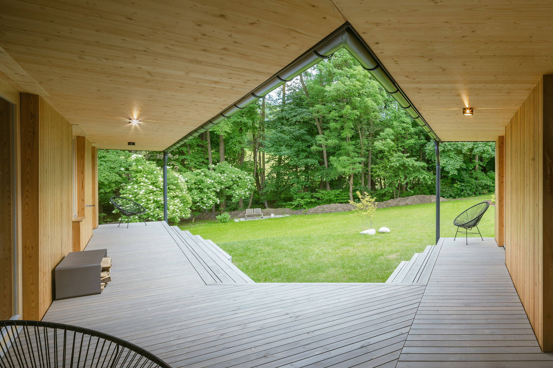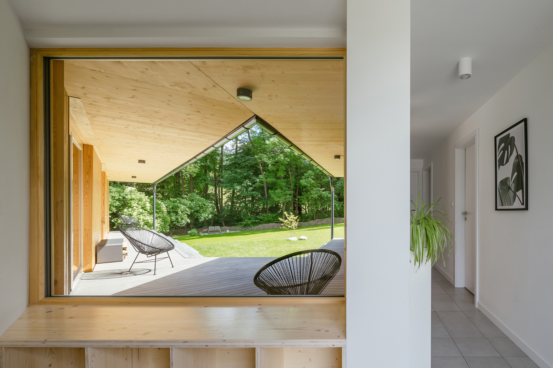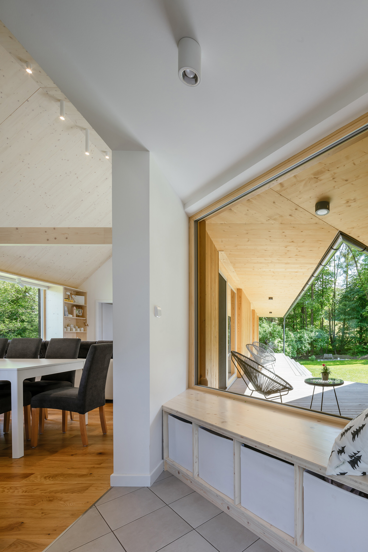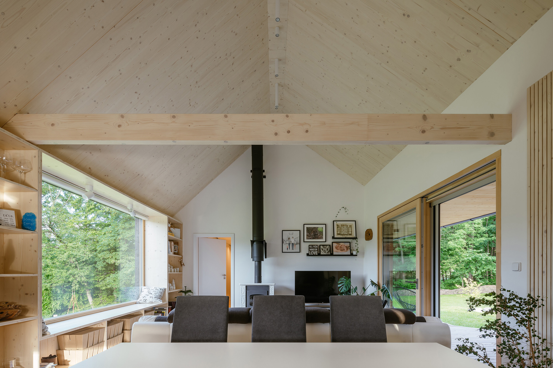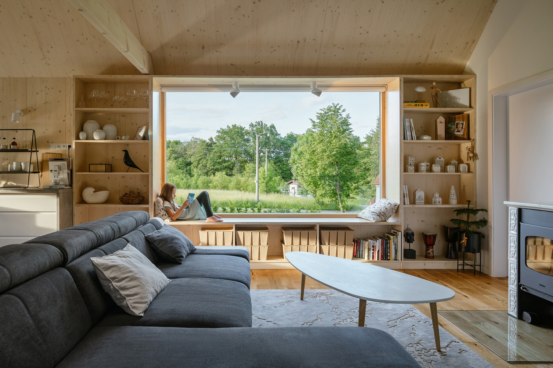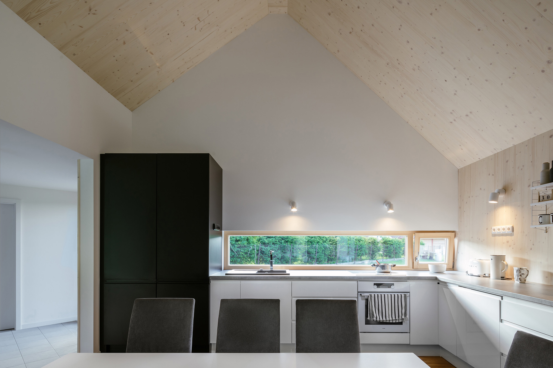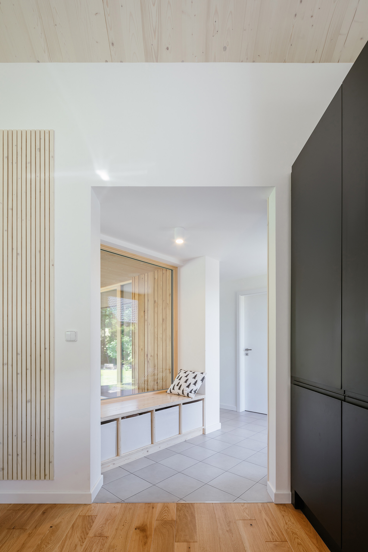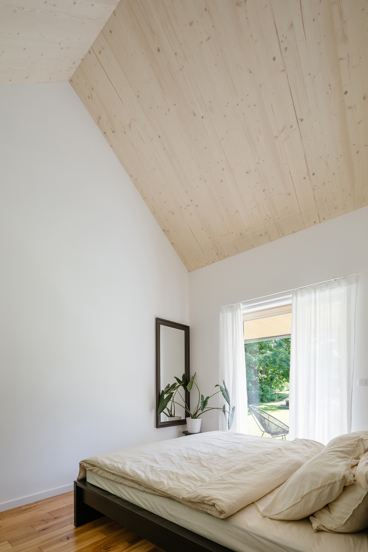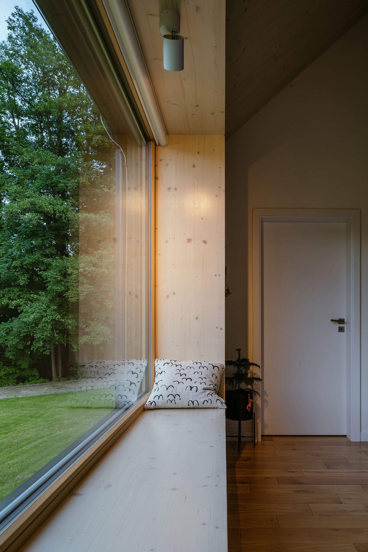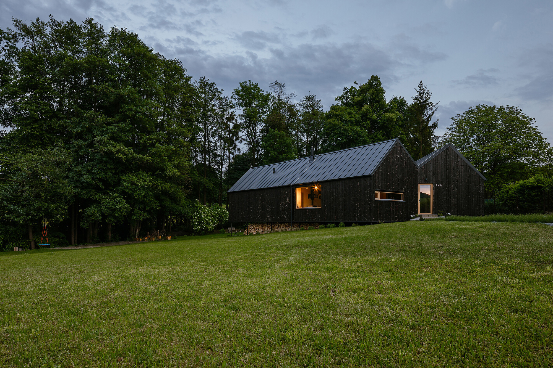A family home designed with two gabled volumes that create a sheltered deck and courtyard.
Located in the village of Rybí, in the Moravian-Silesian Region of the Czech Republic, this wood-clad house was designed by architecture firm KLAR for a family of four and two grandparents. Named House with In-Law Suite, the project takes inspiration from both the site’s features and from vernacular architecture. An access road, a stream, a neighboring fence, and a woodland border the site. Existing underground gas storage tanks also influenced the building location. To the southeast, the site overlooks pastures, forests, and the village. The clients’ brief specified the need for a separate unit for the grandparents, a sustainable building method that uses wood as a main material, and the possibility to complete the project on a DIY basis, at least partially.
Apart from creating the concept with these points in mind, the architects also looked to the village for inspiration. As a result, the new house features two volumes with pitched roofs, black timber cladding, and a simple silhouette that reminds of barns and agricultural buildings. The two wings create an L-shaped form that establishes a sheltered outdoor space at the center. Facing the south, the private courtyard overlooks the forest. A deck links the living spaces to the courtyard, with a large roof overhang offering protection against the sun and rain during the summer and colder months. Mature trees also provide shade but let sunshine to filter through into the house throughout winter.
Warm and comfortable living spaces that immerse residents in a rural setting.
The two volumes intersect at the entrance hallway that leads to the main living area and to the in-law suite. The separate unit contains a bedroom and a bathroom as well as a service room. In the main house, the studio designed an open-plan cooking, dining and lounging space with a double-height ceiling. Every area has a direct connection to the surrounding landscape. For example, the kitchen features a horizontal strip of glass and the living area boasts a wide window seat. This volume houses the master bedroom and the children’s bedroom along with a bathroom. All rooms have direct access to the deck.
The studio used light spruce wood and white gypsum board for the interiors, along with warm oak flooring in the bedrooms and ceramic floor tiles in the bathrooms and hallways. Finally, a wood-burning stove and water underfloor heating powered by an electric boiler warm up the home in winter. Photographs © Václav Novák.



