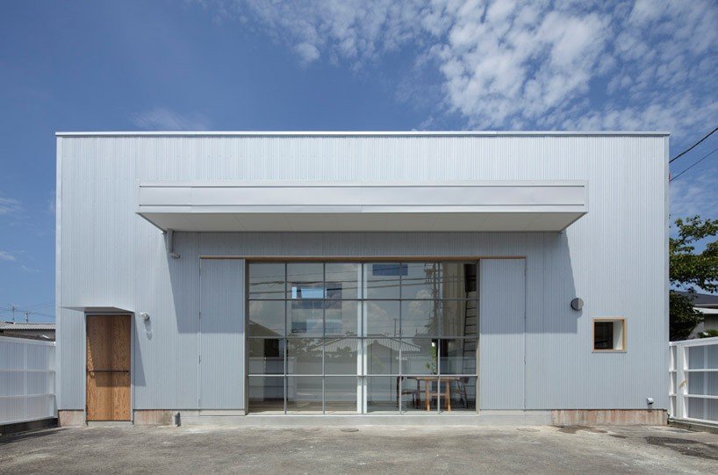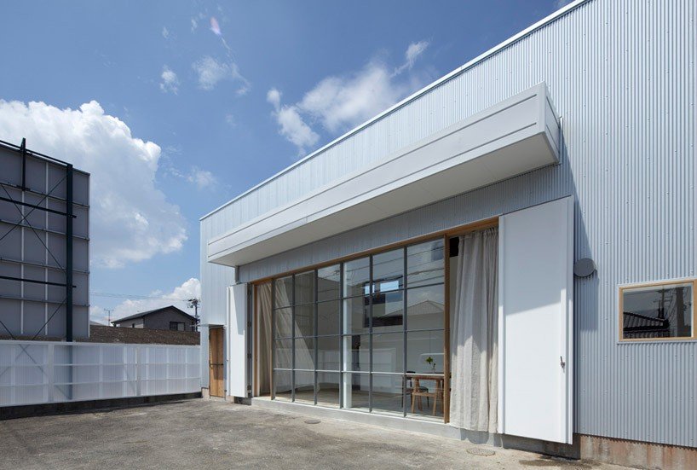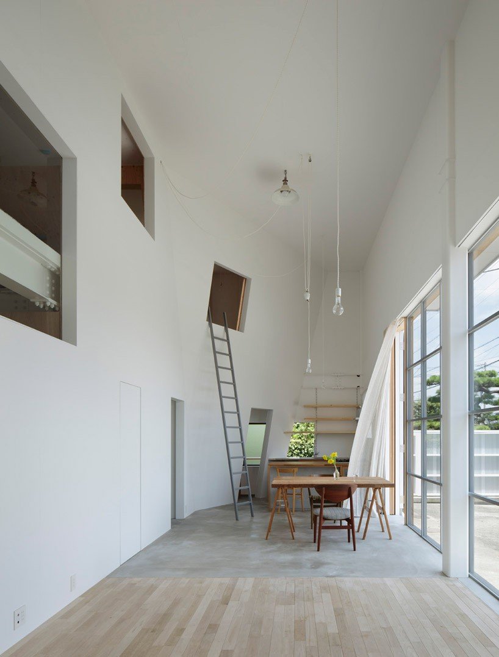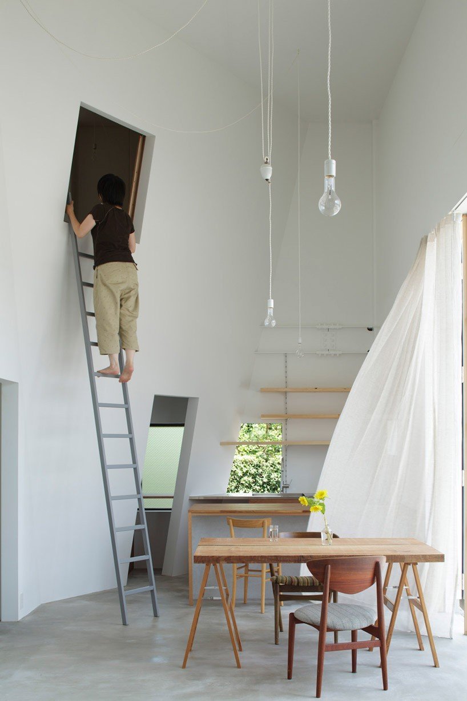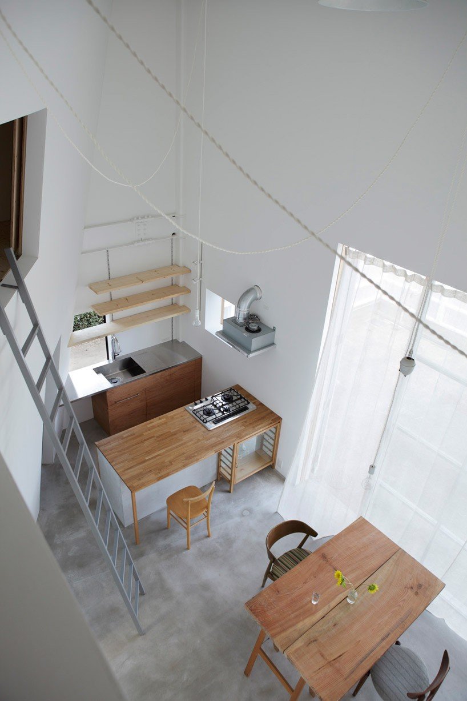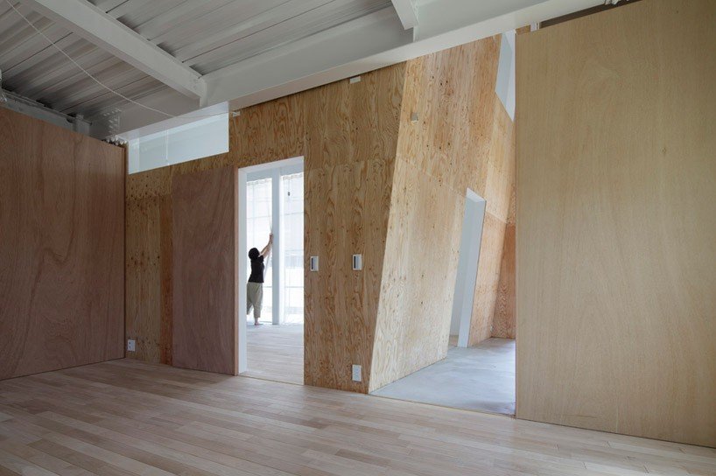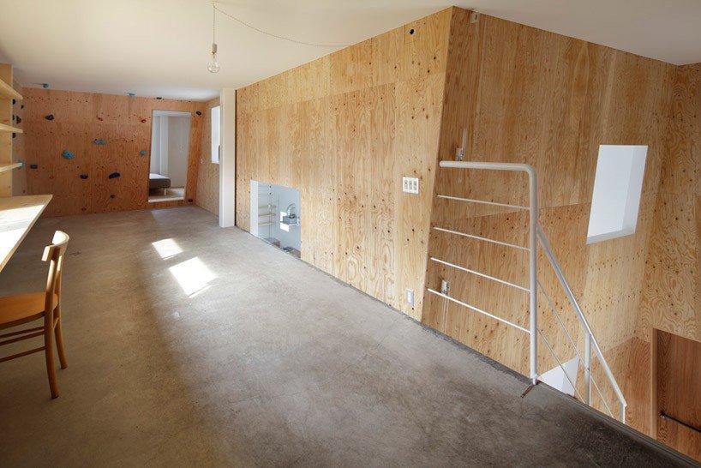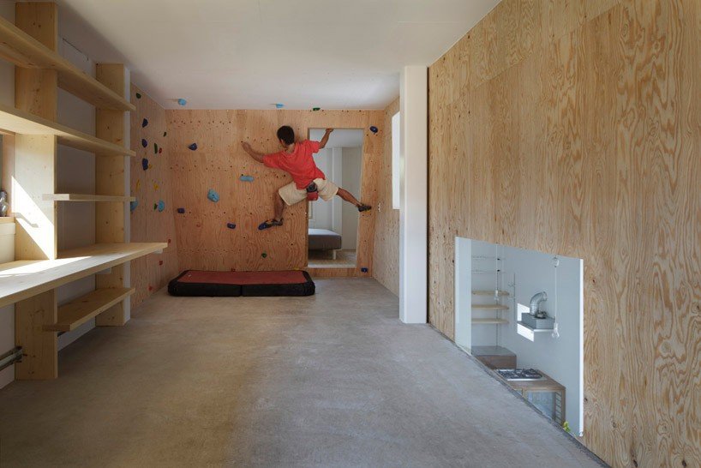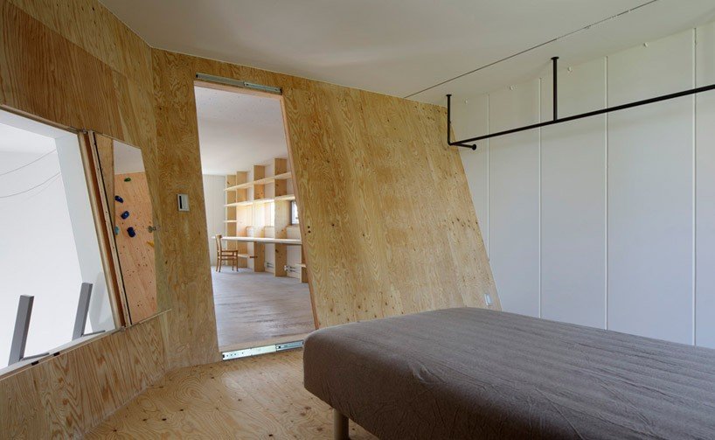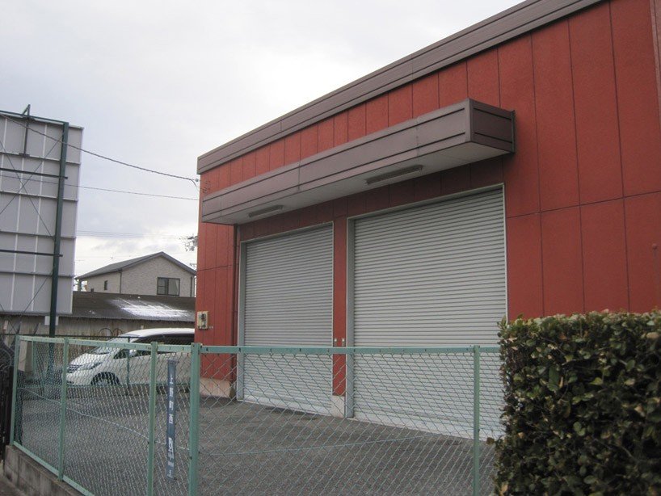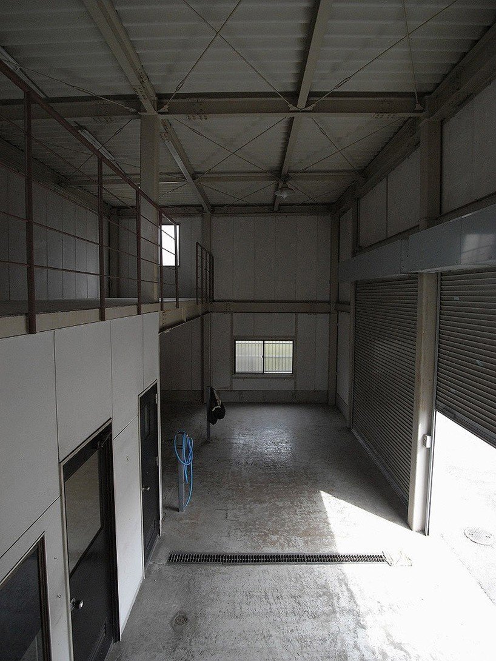A warehouse has been regenerated to a new life as a natural play ground for a wall climbing loving couple in Osaka, Japan. The once vacant interior is now filled with inclined walls covered in instruments. Yo Shimada of Tato Architects also altered the outside by changing the original walls to corrugated galvalume steel and placed insulation between the walls and new façade to shield against heat and water. The concrete floors are now laid over with floor heating to increase the flow of air throughout the spacious home while also absorbing heat from sunlight during the day. An outdoor courtyard, which exists where old shutters used to surround the structure, now places a more friendly appeal to the neighboring environment. A transparent corrugated fence screens views of the adjacent street from the living and dining areas on the first floor.



