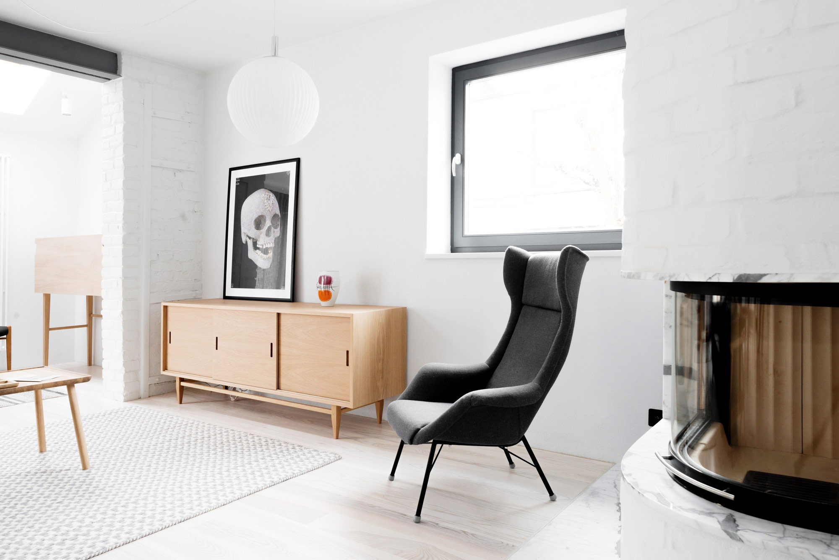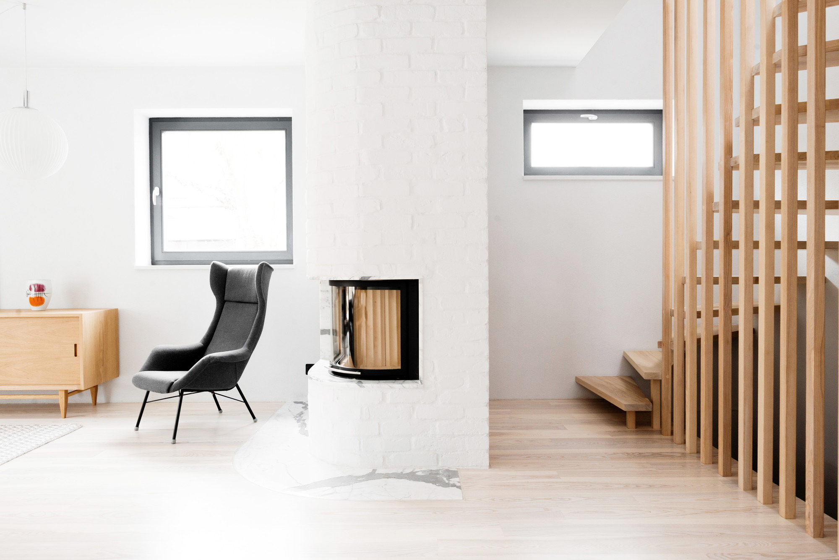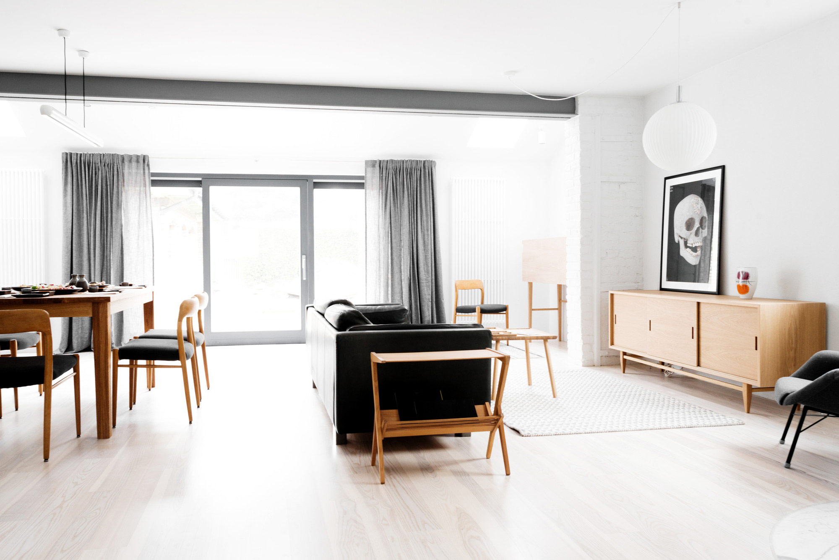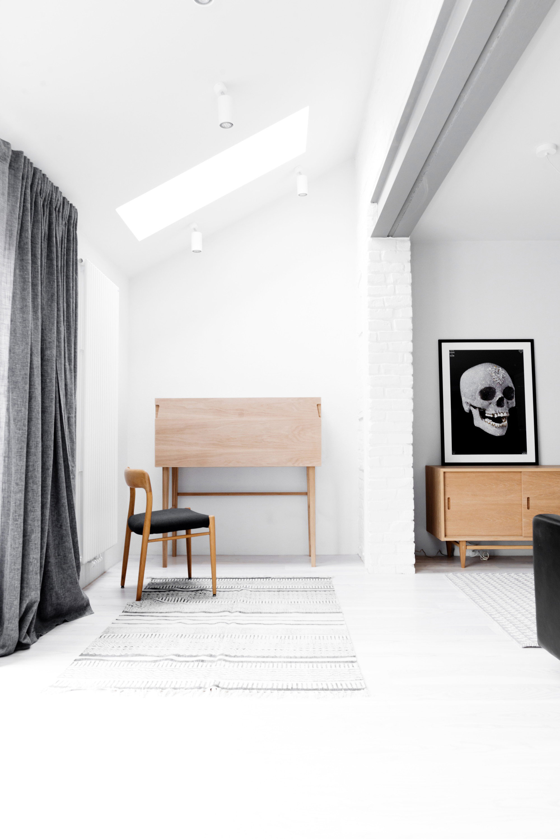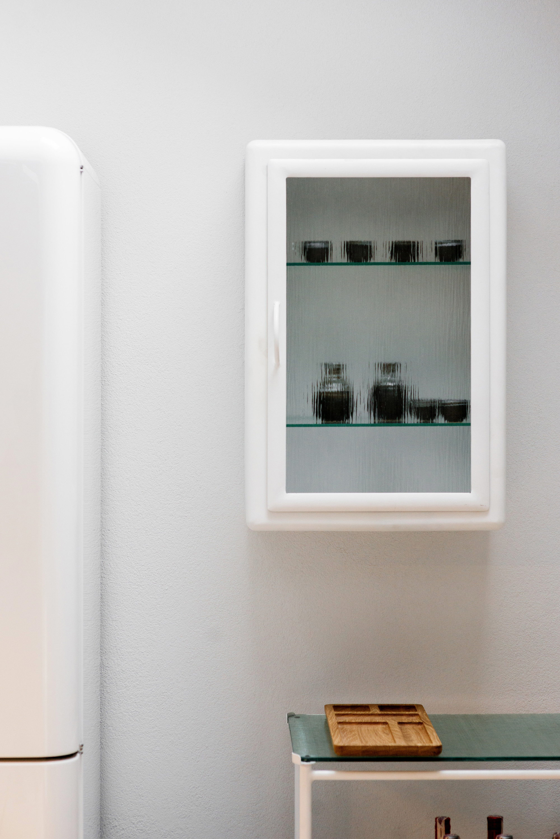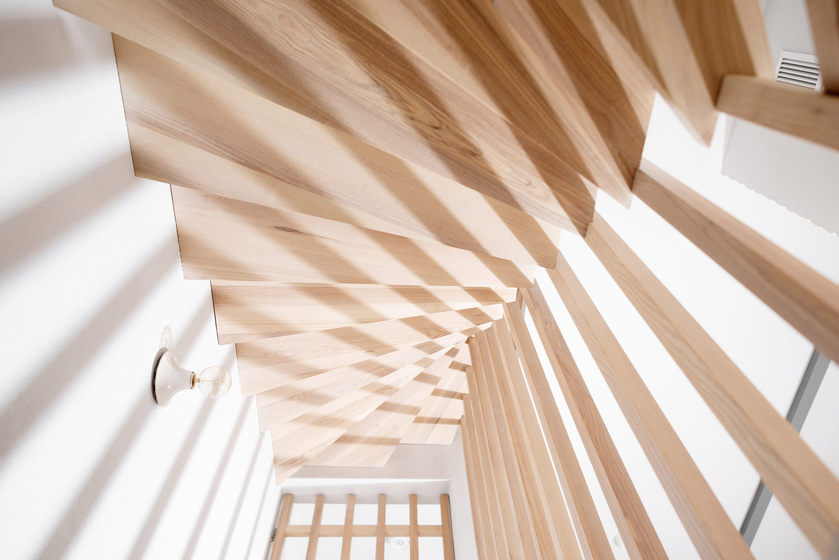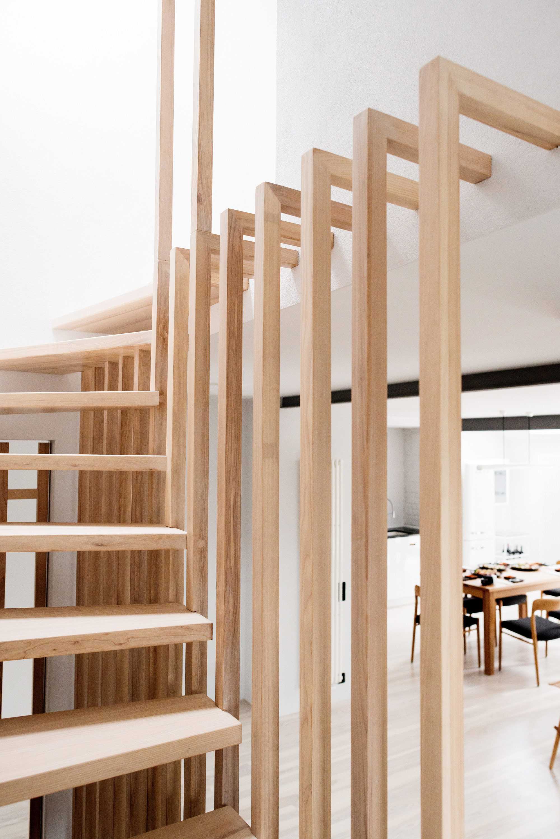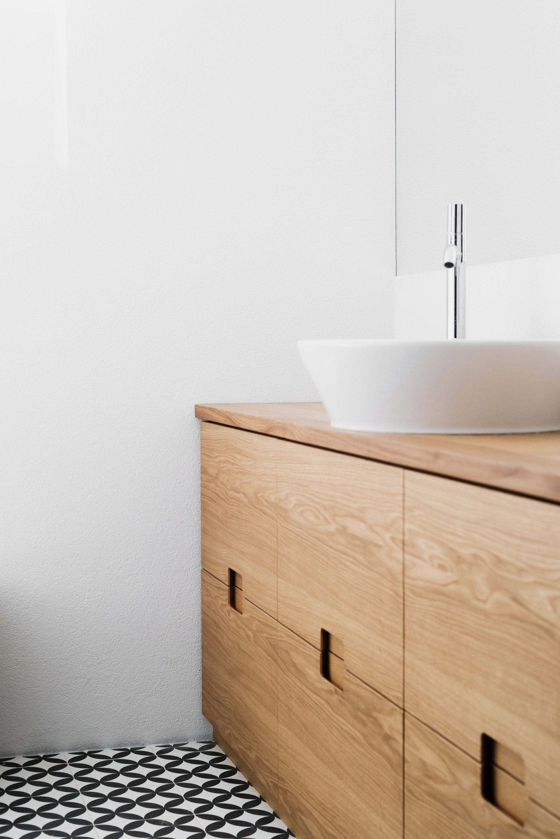A black armchair designed in the 60’s sits beside an inconspicuous fireplace, cradled cleverly within a white column. The furniture comprises of hues of oak and ply which stand out against the stark white of the walls. The light color palette used in the house is further accentuated by the abundance of daylight coming in through the numerous windows.There’s a very Scandinavian feel to the place which could be attributed to the slender, spindly forms of the chairs and tables around.
This 100 year old house in Gumieńce designed by Loft Szczecin, located in the town of Szczecin in Poland, underwent a renovation which involved the modernization of the interiors as well as connecting the three existing floors.The space is laid out in a typical fashion, the living area situated on the ground floor while the private spaces are located on the upper floors. Floor to ceiling wooden slats along the staircase form an aesthetic feature at the edge of the living area.
These slats which can be lit up from below also dual as a railing for the staircase. The vertical rhythm created by the slats is balanced with the sweeping, horizontal lines reflected in the furniture pieces and the structure of the space.
An assortment of vintage pieces, many in varying warm tones of oak, are of European origin. Some of the pieces procured for the project are chairs designed by Niels Moller, medical furniture from the early 20th century, and certain pieces of Czech production. Many of the pieces are simple and practical – strong, sturdy forms which can fold up or be tucked away. Sleek, recessed handles have been used for the drawers in the cabinets, rendering prevalent cabinet hardware superfluous. While a variety of materials have been used in the interiors( wood, fabric, and stone) , the tones of color compliment one another as to not detract from what appears to be the main focus. The minimalist approach used in the design of the general ambiance of the space allows for a suitable canvas for the exclusive furnishings.



