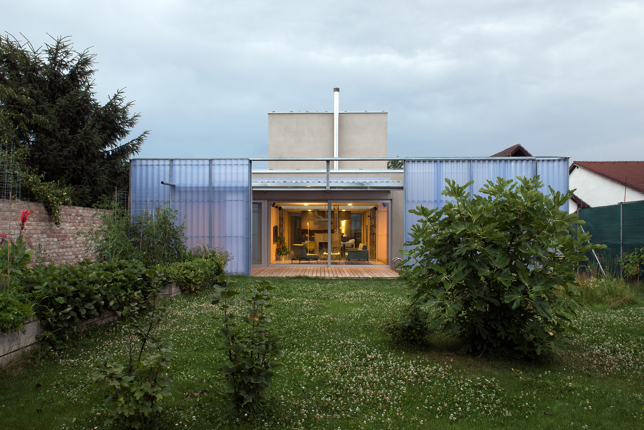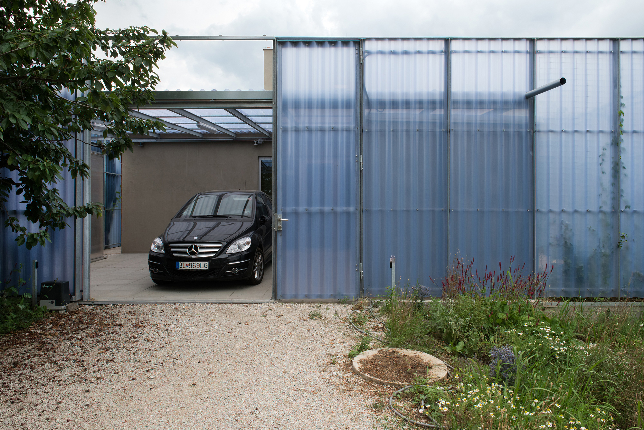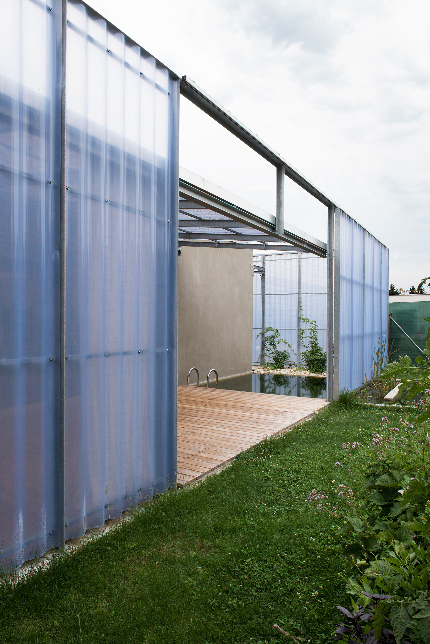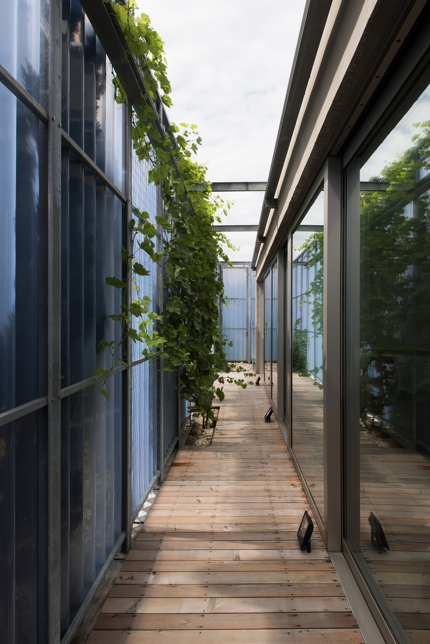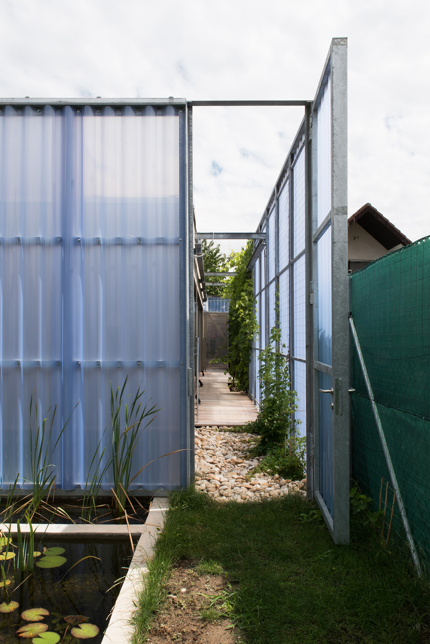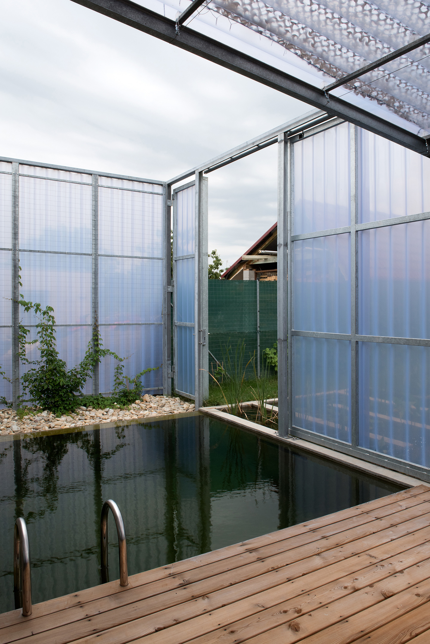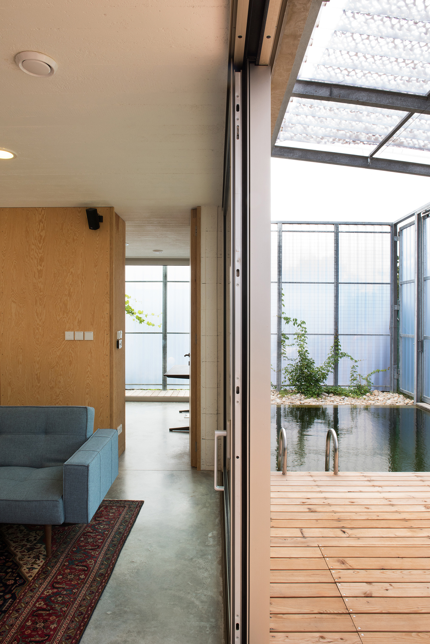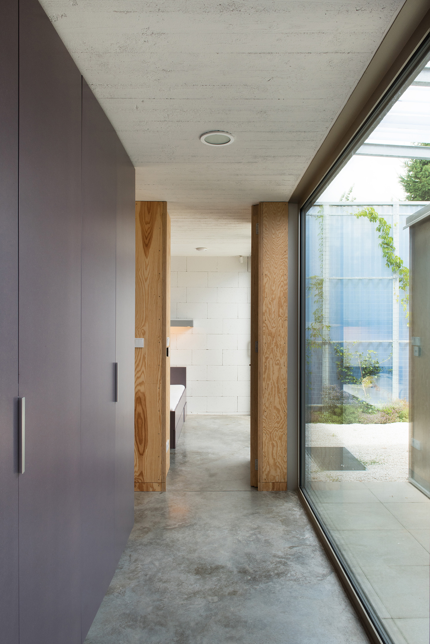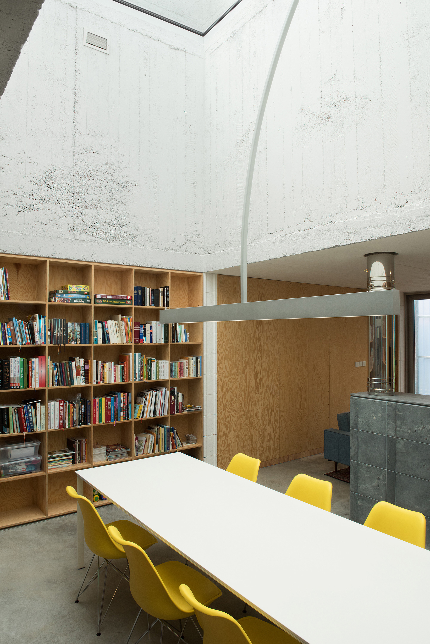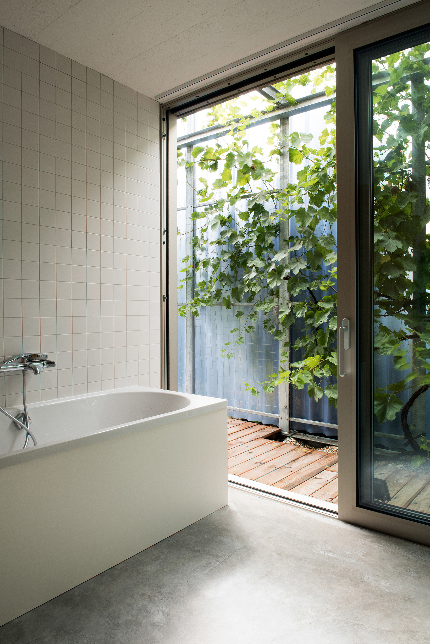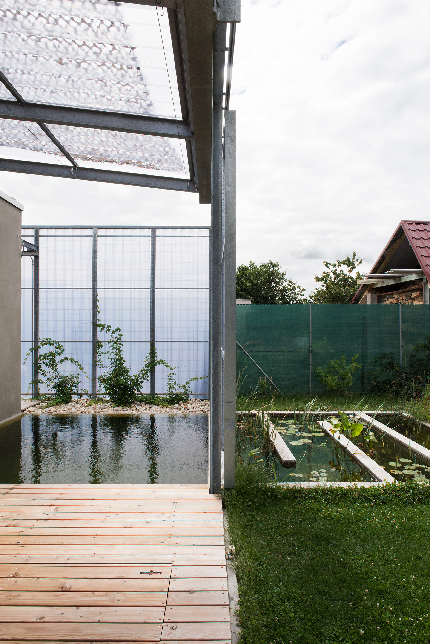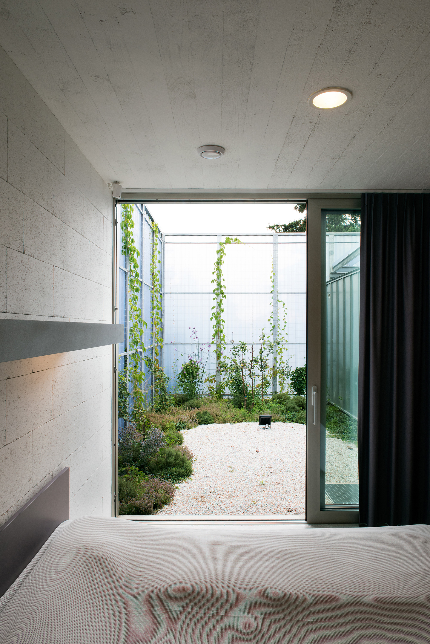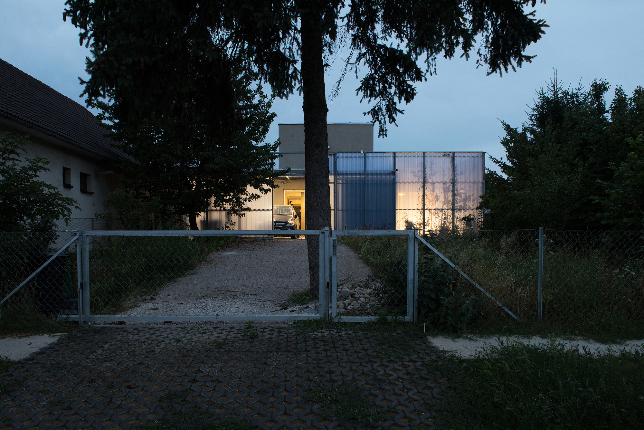A family house designed with two concentric parts that create private gardens and patios.
Named House in a House, this project completed by architecture firm Plural provides a creative twist on classic residential floor plans. Located in Bernolákovo, Slovakia, the family home stands among other detached houses and garden plots in a quiet area. The building occupies the footprint of a former garden house. Set back from the street, it creates a buffer zone that provides privacy and also shelters the living spaces acoustically. The studio designed the house with two concentric parts that separate programs and create gardens, terraces, and private lounge areas. Polycarbonate panels slide to hide these spaces when needed, but also allow light to filter through in the interiors.
While the front garden is lush and more informal, leading to the entrance and the garage, the back garden has a more function-focused layout. The exterior section contains the aforementioned garage, as well as storage spaces and patios of different sizes. Additionally, the team added a pool next to a deck and terrace. Partly open to the outdoor lounge areas, the pool also opens to the garden. At the heart of the house, a skylight bathes the open-plan dining room, kitchen and lounge in natural light. The floor plan also includes a home office, a master bedroom, and a children’s room with bunk beds. The studio used a simple, durable and low maintenance material palette. Apart from concrete floors, this house also features plywood and wood doors and furniture, cinderblocks, and steel accents. Photography © Maxime Delvaux.



