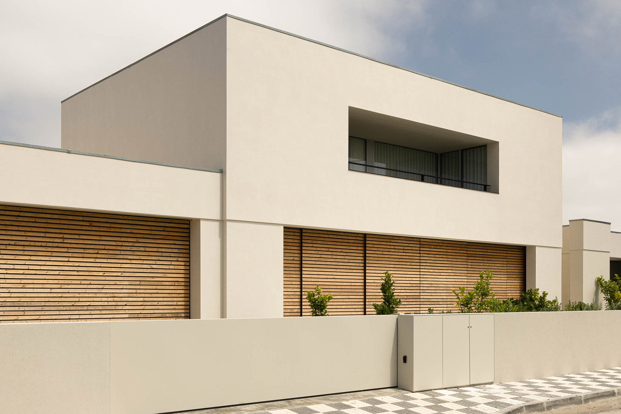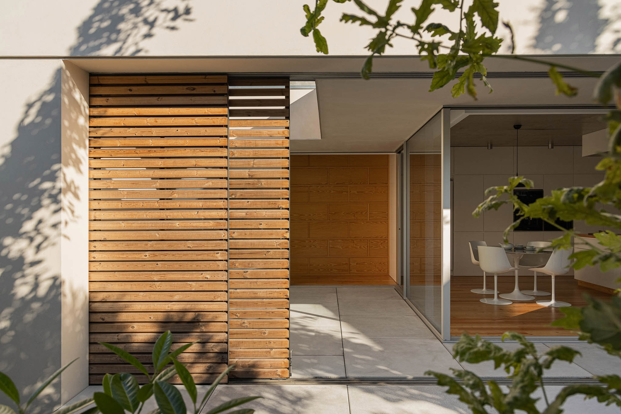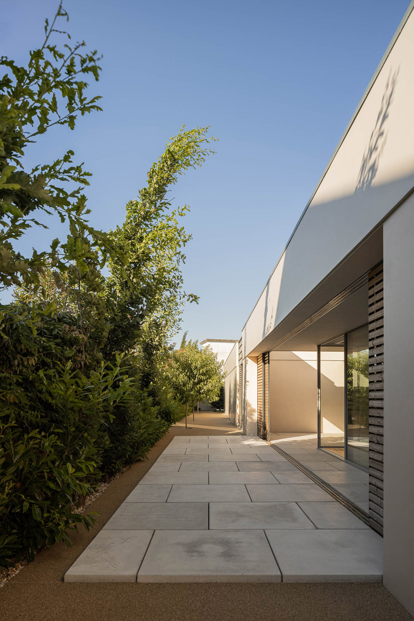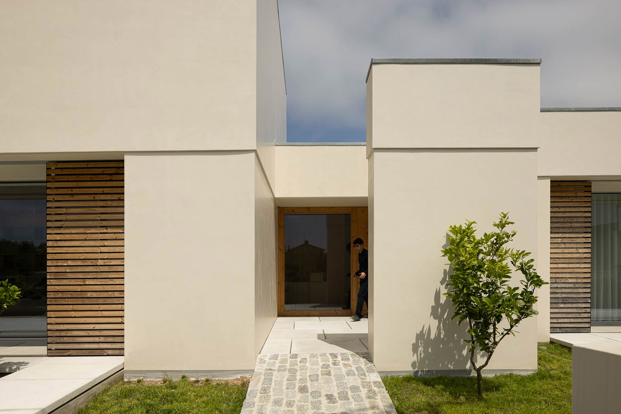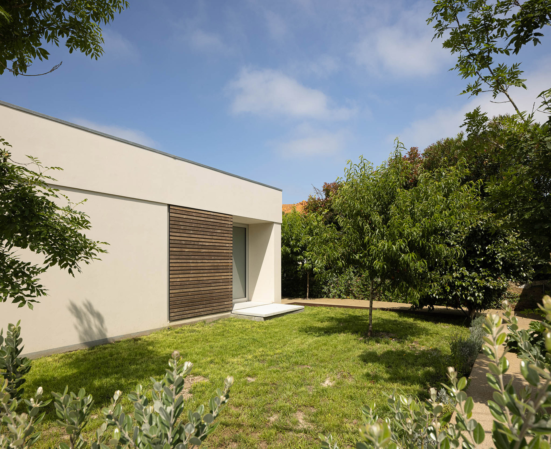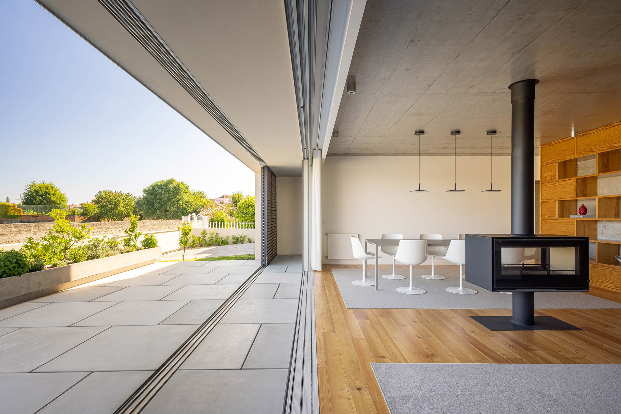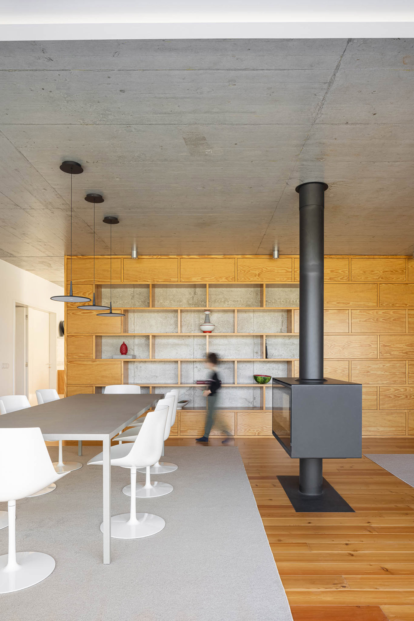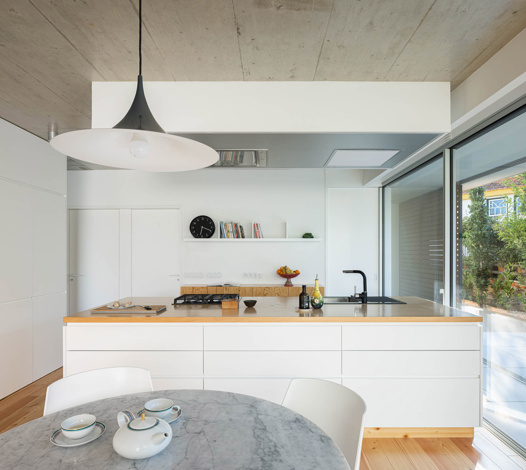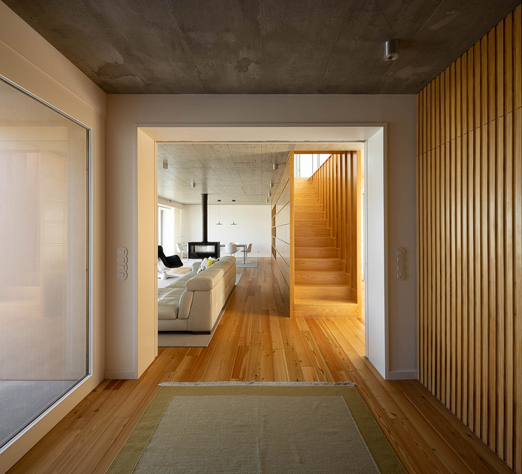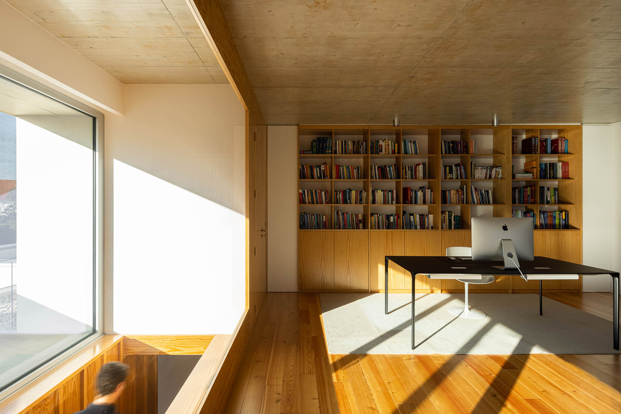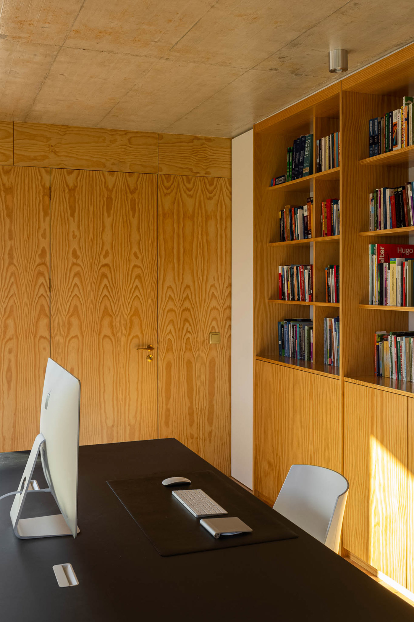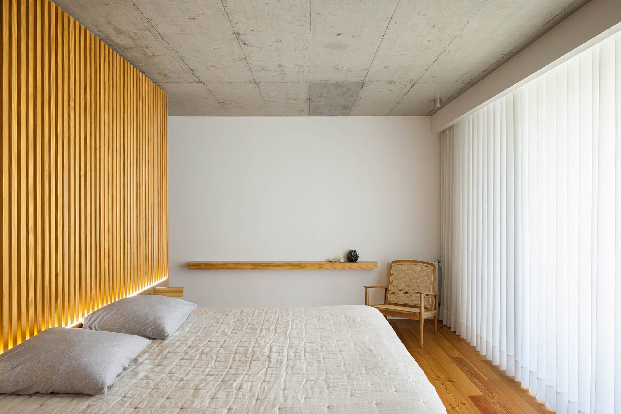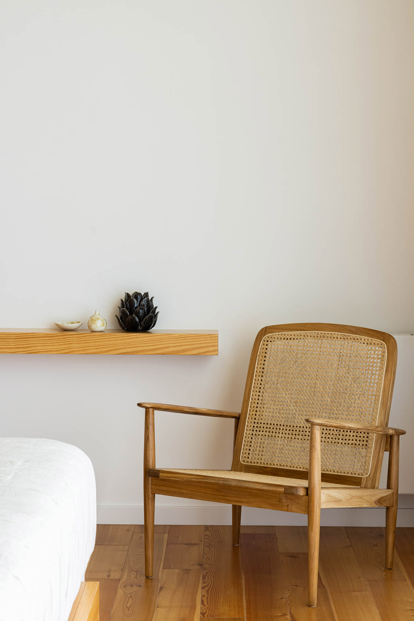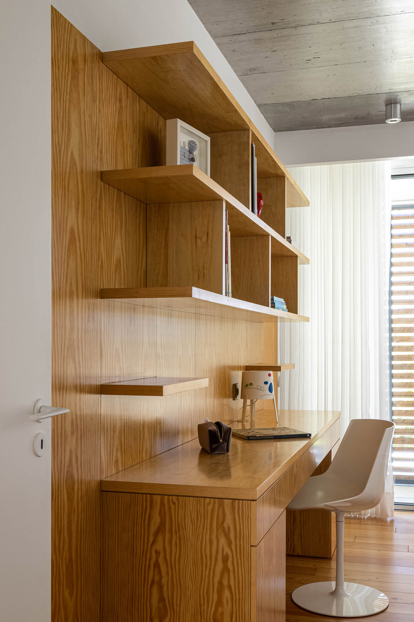A cream-colored house designed with interior patios and a lush garden.
Located in Ílhavo, Portugal, this contemporary house occupies an elongated plot close to the street. The clients had inherited the land from their grandparents and decided to build a house, in this developing rural area that had been surrounded by farms and agricultural fields in the past. The shape of the plot and the proximity to both the street and to neighboring houses led architecture firm M2 Senos Arquitectos to design a creative building that maximizes privacy and the connection to outdoor spaces. Stretching horizontally alongside the street, the house boasts clean lines and rectangular volumes finished with a warm, cream-colored bituminous paste. The central area features two floors, bordered by two wings on opposite sides.
To create a private and quiet environment, the studio set the main living spaces away from the façade. Interior patios also allow the residents to enjoy the outdoors in complete privacy. At the same time, these voids fill the interiors with natural light and create a dialogue between the living spaces and the landscaped garden. Wood shutters provide an easy way to cover the glazing for either more shade or extra privacy.
Materials and vegetation that enhance the architectural design.
The interior layout follows a rational organization plan. At the back, there’s a garage that provides access to the interior through a series of technical areas and a laundry room. At the center of the house, extended walls shelter the entrance from the street. The architects separated the day and night areas. Although distinct, the kitchen and living room are also connected to each other. In the center of the house, the second floor contains an office and a gym which open to balconies. The team used a simple but tactile and rich material palette throughout the house. Apart from the cream exterior walls, the residence features concrete ceilings and aluminum window frames. In the living spaces, Riga wood brings warmth while accentuating the feeling of comfort. The outdoor areas boast granite and wood as well as large concrete slabs.
On this project, the studio collaborated with landscape architect Paulo Palma. The vegetation plays a crucial role in enhancing the architectural design. The landscaped garden creates a green belt of native plants and sustainable trees and shrubs around the house. Apart from providing shade, the plants also infuse the air with a range of earthy and aromatic scents. Conveniently, the residents can use some of the edible plants for cooking. Photography © Ivo Tavares Studio.



