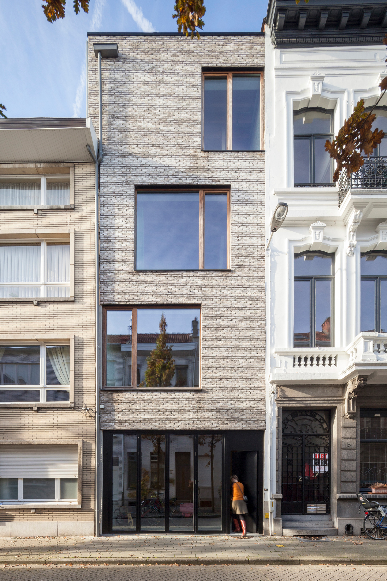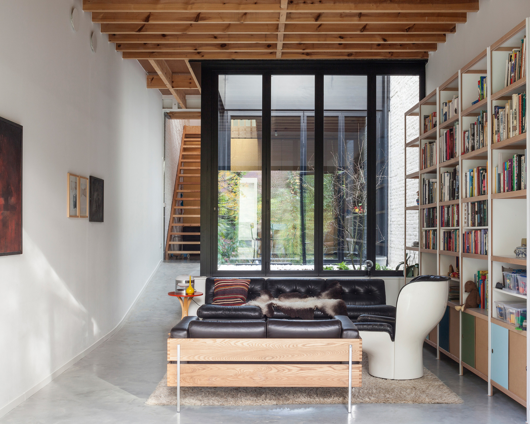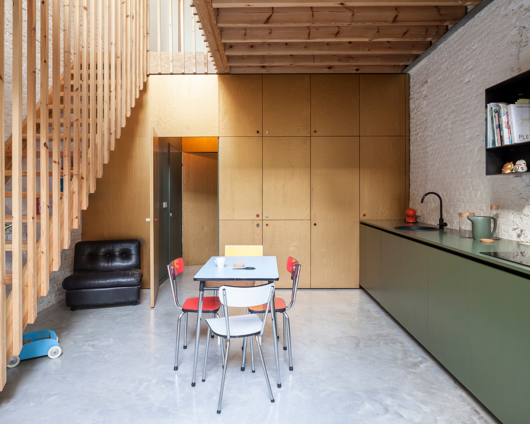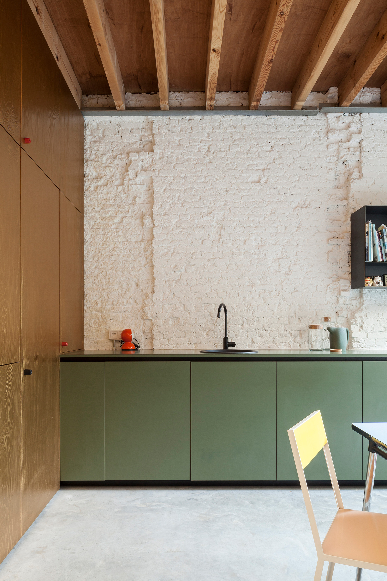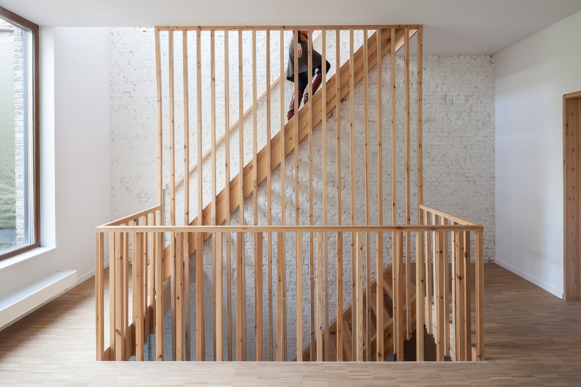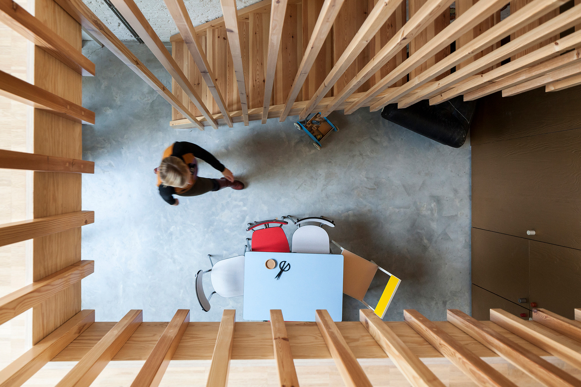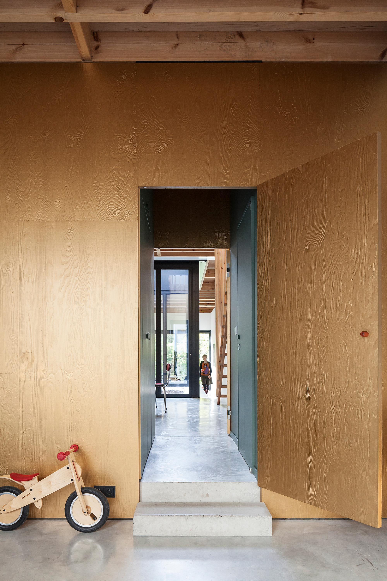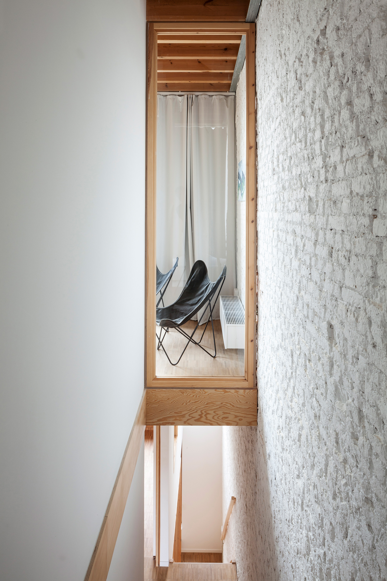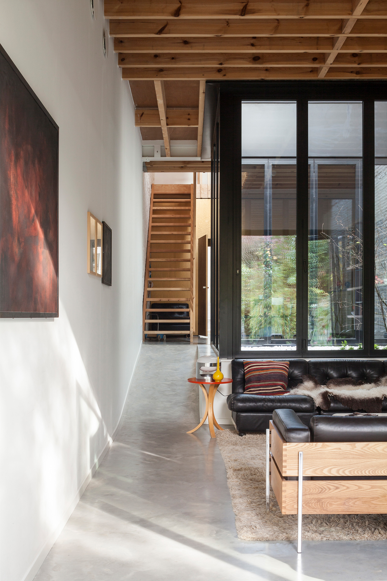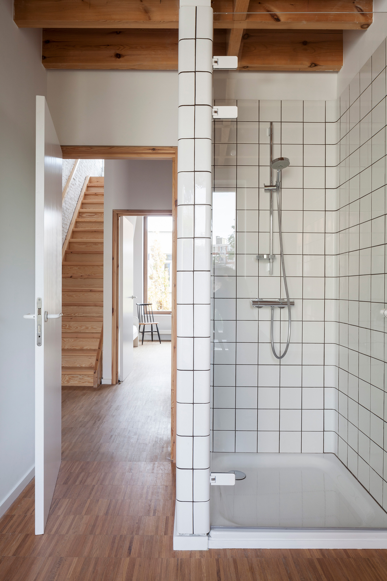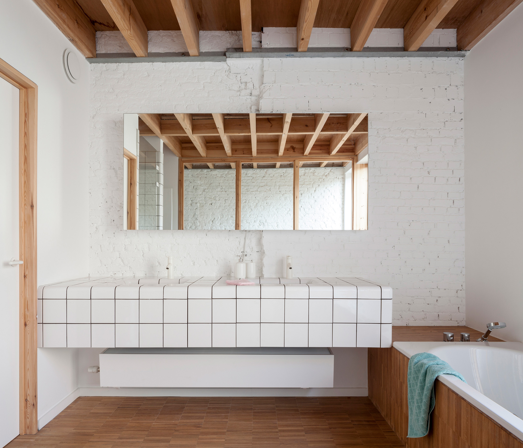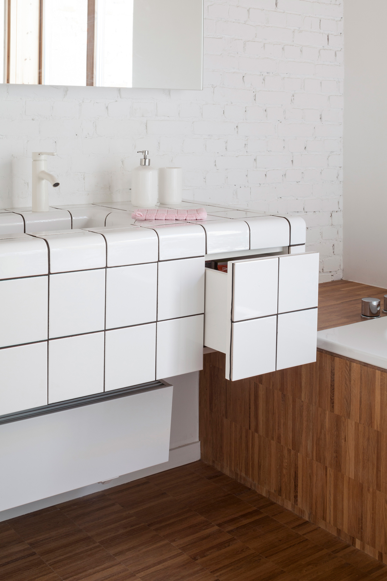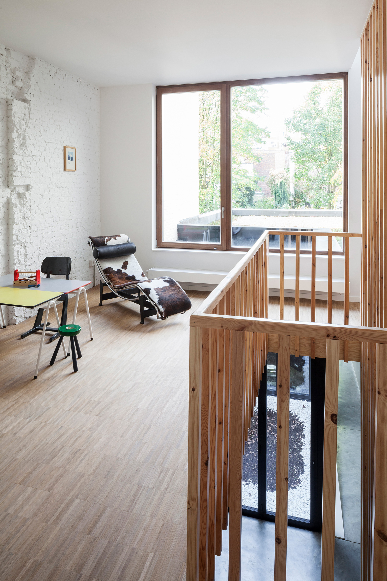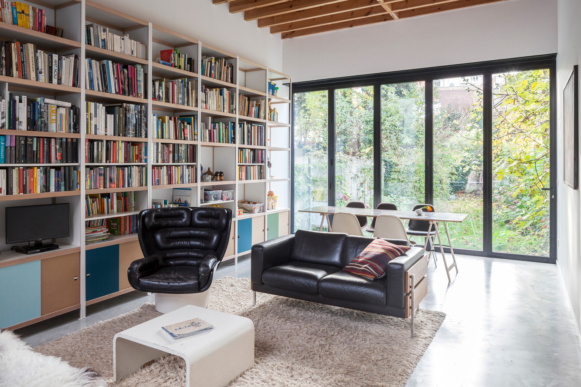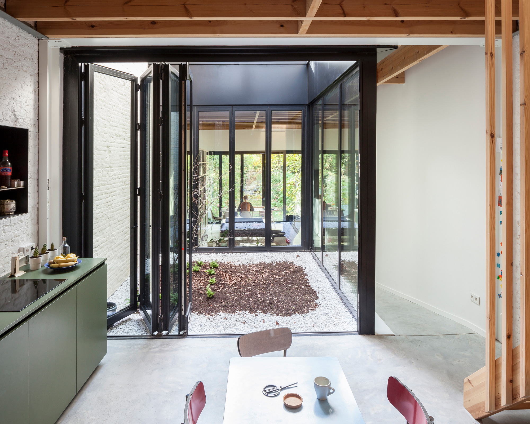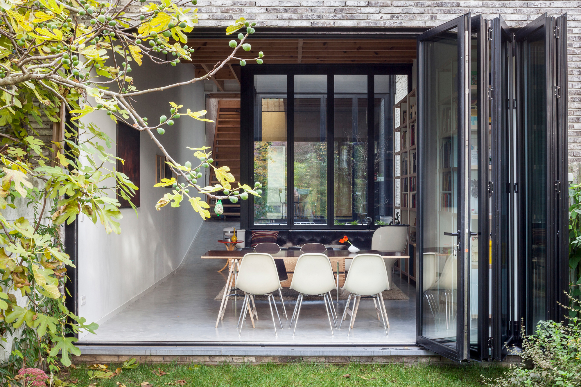A sustainable home built on the footprint of a narrow terraced house.
Located in the middle of Antwerp, Belgium, this new dwelling stands in the place of an older terraced house that had no valuable architectural features but benefited from a perfect orientation. The clients tasked MADE architects with the design of a new home. The studio removed the old building and built an entirely new house on the narrow footprint. Sustainable and energy-efficient, the residence now also has a better relationship with the outdoor spaces. In an unusual twist for an urban dwelling, House Huy opens to the street. The facade features glass and black aluminum on the ground floor and brick walls with timber window frames on the upper levels.
Stepping inside the house, guests discover a multifunctional space that communicates directly with the urban setting. This area then leads to the kitchen which opens to an interior patio linked to the main living area and to the garden at the back. Completed with varying heights, these different zones flow into one another. The narrowness of the site allowed the architects to design the living spaces with no hallways and minimal partitions.
Creative design solutions that optimize light and the link to outdoor areas.
A central wooden staircase connects all floors and brings light into the heart of the building. A void along the staircase allows the living area below to have a visual link to the library. The interior patio brings light and fresh air into the house while also articulating vertical and horizontal views. A wall with storage spaces acts as a buffer between the entryway and the living room. This wall also features a golden finish that reflects the light with a warm glow.
The architects used practical and sustainable materials throughout; from the rough brick walls to the polished concrete floor on the ground floor and the wood flooring upstairs. The studio completed the kitchen and bathroom in collaboration with Dries Otten. While the kitchen boasts moss-green laminate furniture, the bathroom features tiles with rounded edges and a parquet floor that reaches upward to create the base of the bath. Finally, the studio designed the house with flexible floors that can open from front to back and allow modifications without any other structural interventions. Photographs © Tim Van de Velde.



