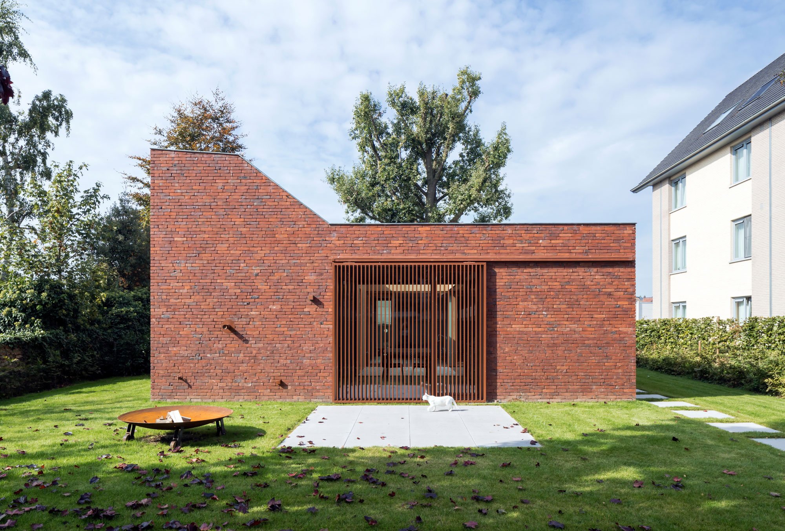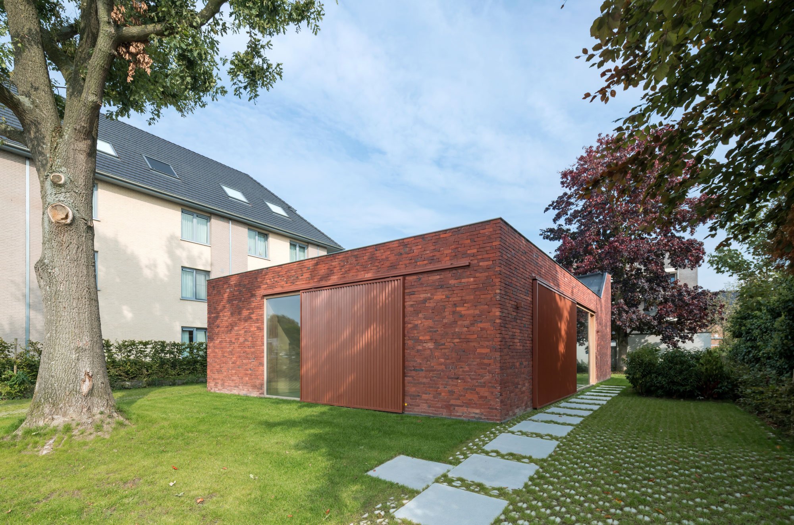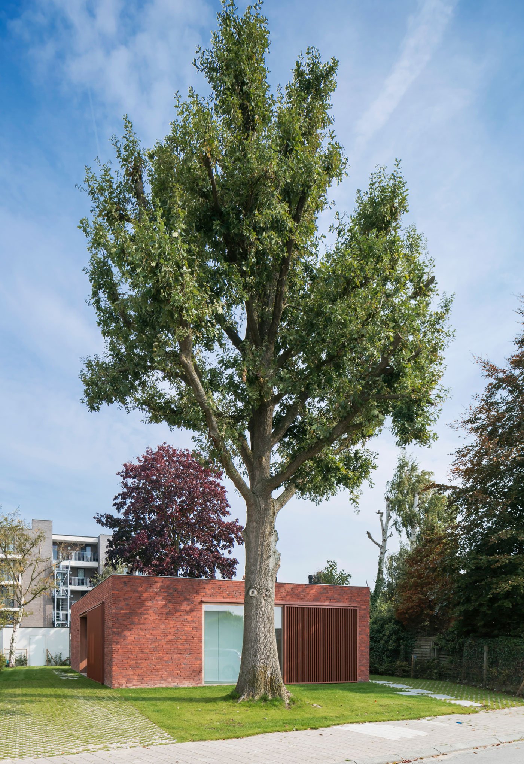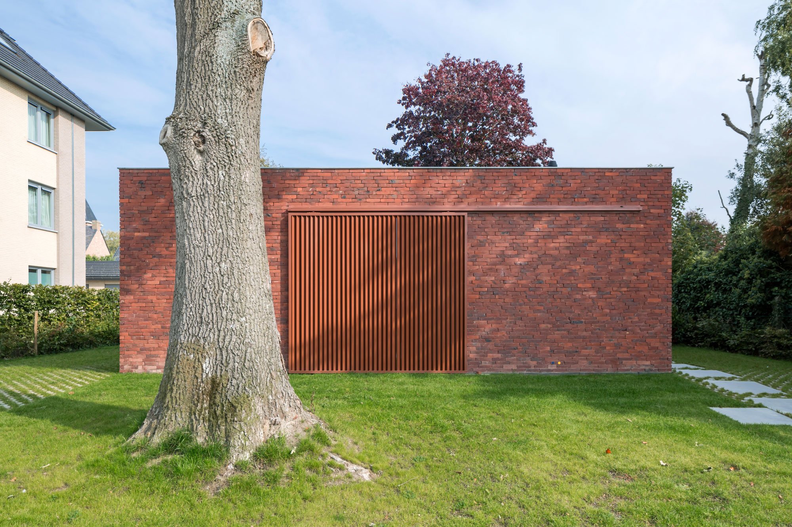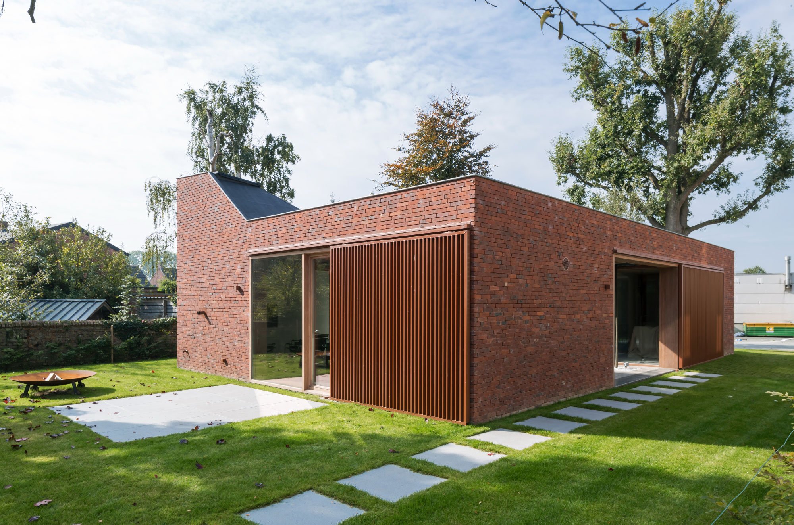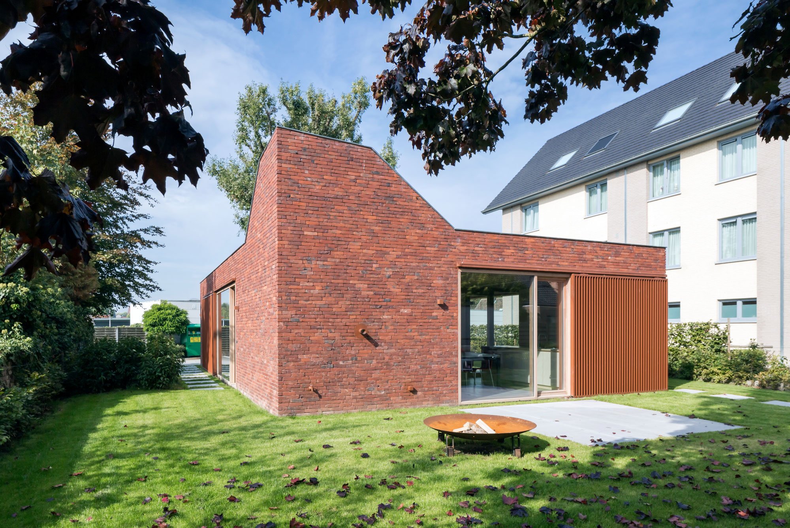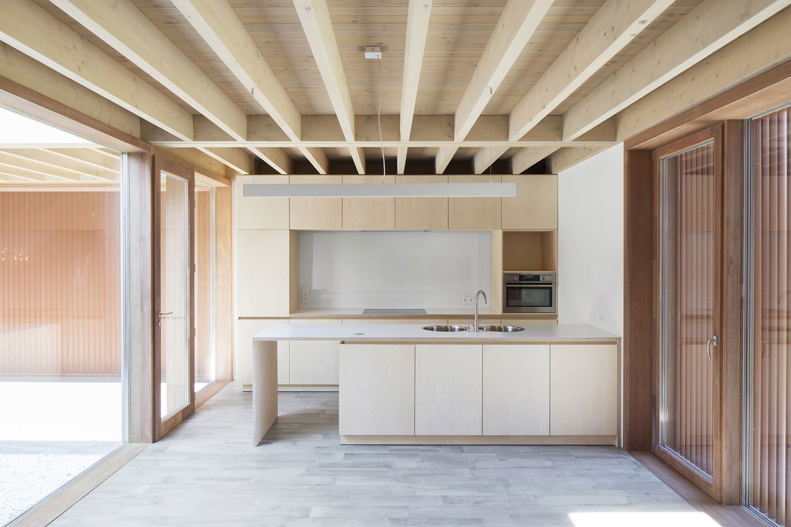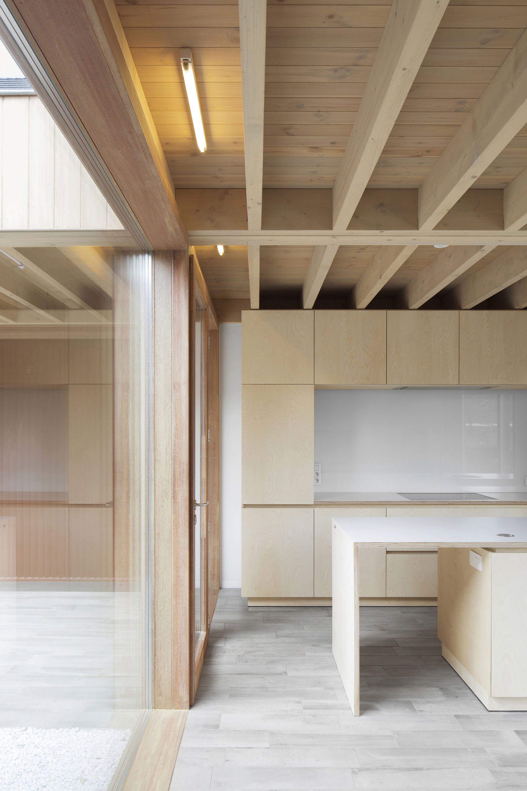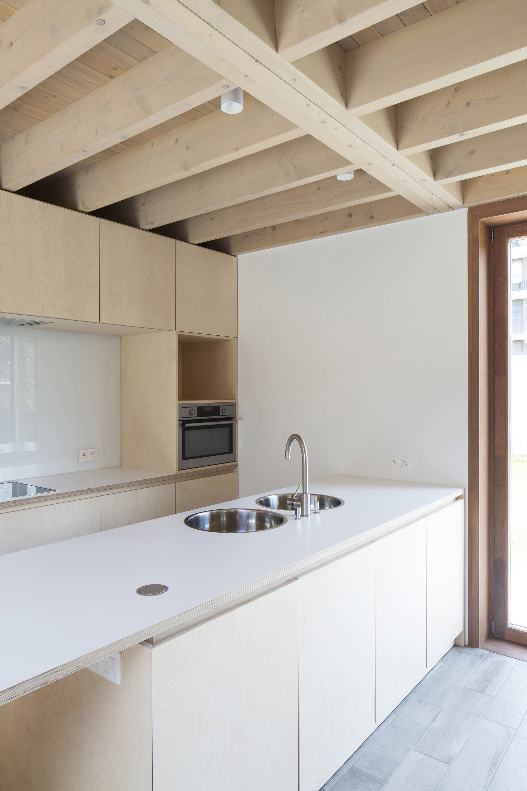A modern twist on the traditional brick house.
Located in the town of Houthulst in West Flanders, Belgium, this contemporary dwelling stands out among the surrounding apartment buildings. Its minimalist angular form combines with the warmth of exposed brick in a perfect balance between rustic and modern. Built for the town’s former mayor, House H explores the possibilities of architectural design on a limited budget. Belgian studio dmvA Architecten got involved in the project as advisers at first, but soon took over the build and design stage.
The floor plan of the brick house follows the grid of typical Roman patio houses, featuring two orthogonal axes and an inner courtyard. Clean lines and bold right-angled walls complement the brick exterior. Floor-to-ceiling aluminum sliding shutters inspired by rural barn doors cover the windows for more privacy. These sliding panels also open up to link the interior to the garden when needed. In contrast with the rich brown colors of the brick walls, the interior boasts light neutral hues and bright accents. The ceiling features exposed light wood beams along with minimal furniture, natural materials, and a few splashes of color. White walls brighten the living spaces further, along with the natural light flooding into the rooms through floor-to-ceiling windows.
Accessible from all four sides, the inner courtyard allows sunlight to reach all areas. A covered terrace incorporates one of the oak trees from the property, providing the perfect indoor-outdoor lounge space for colder weather. Stone tiles lead visitors to the garden, where another oak tree and a beech tree offer much-needed shade during the summer months. Photographs© Sergio Pirrone.



