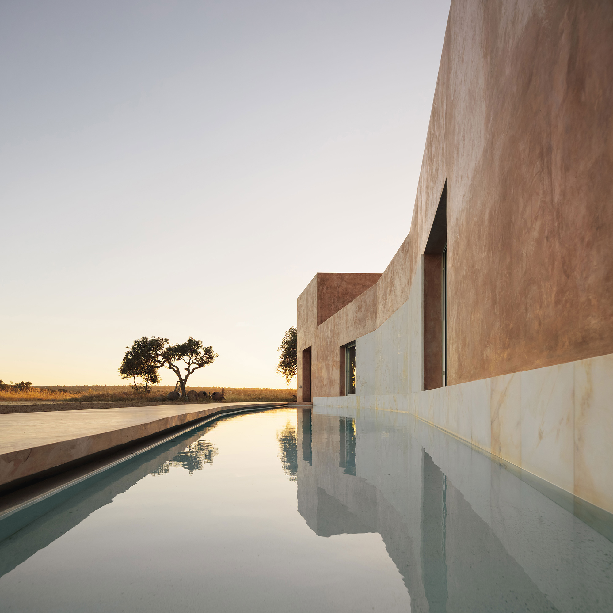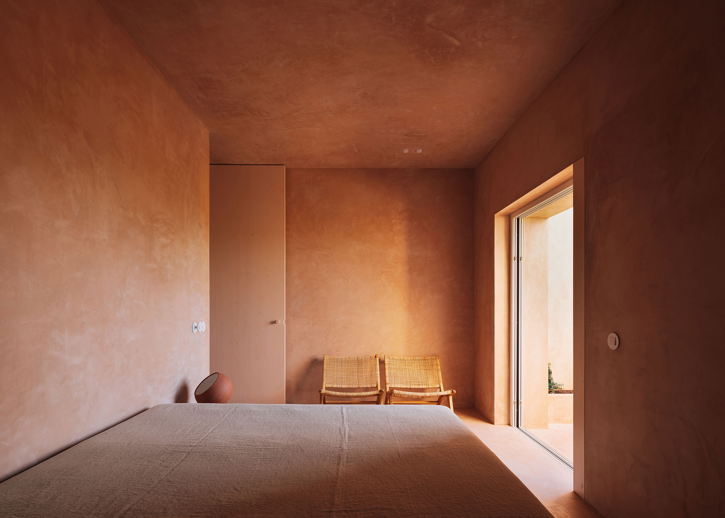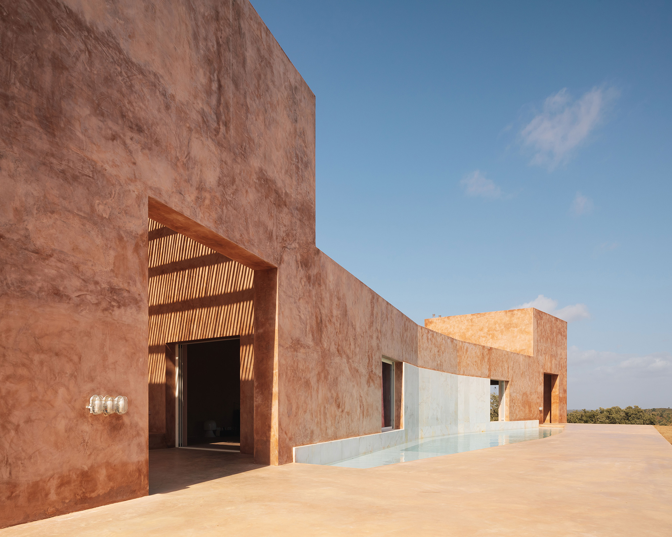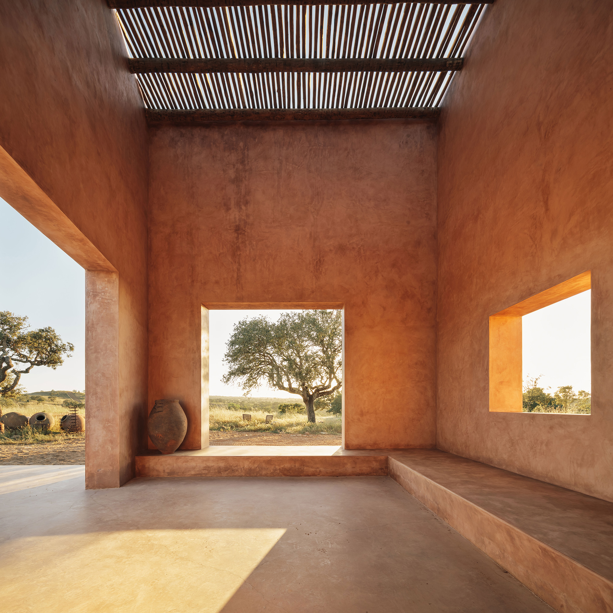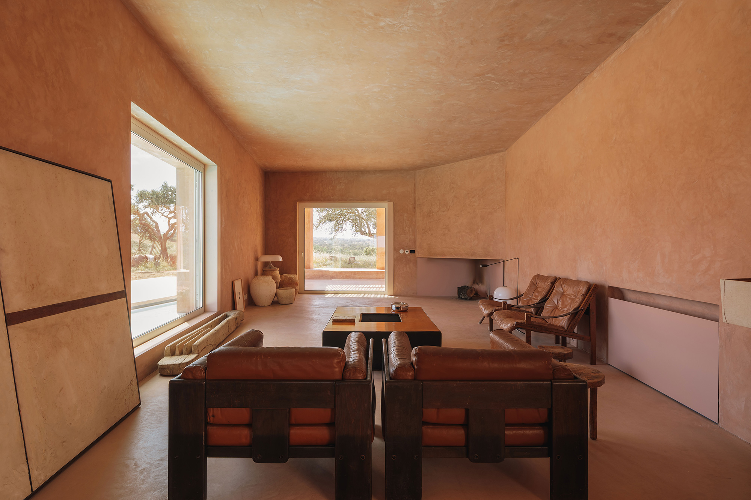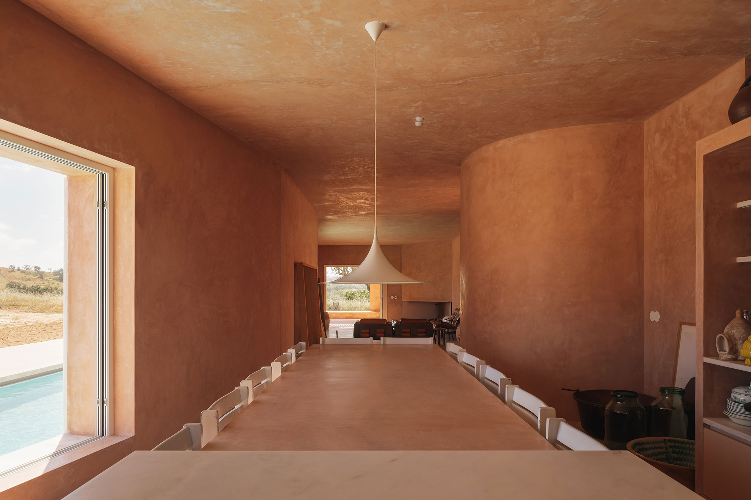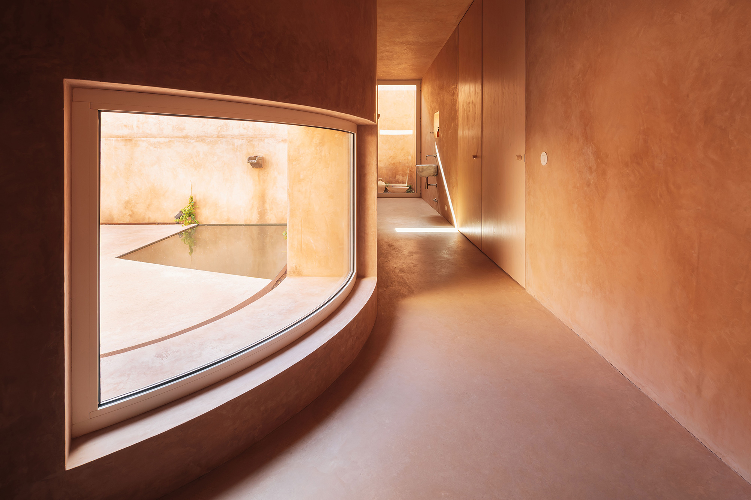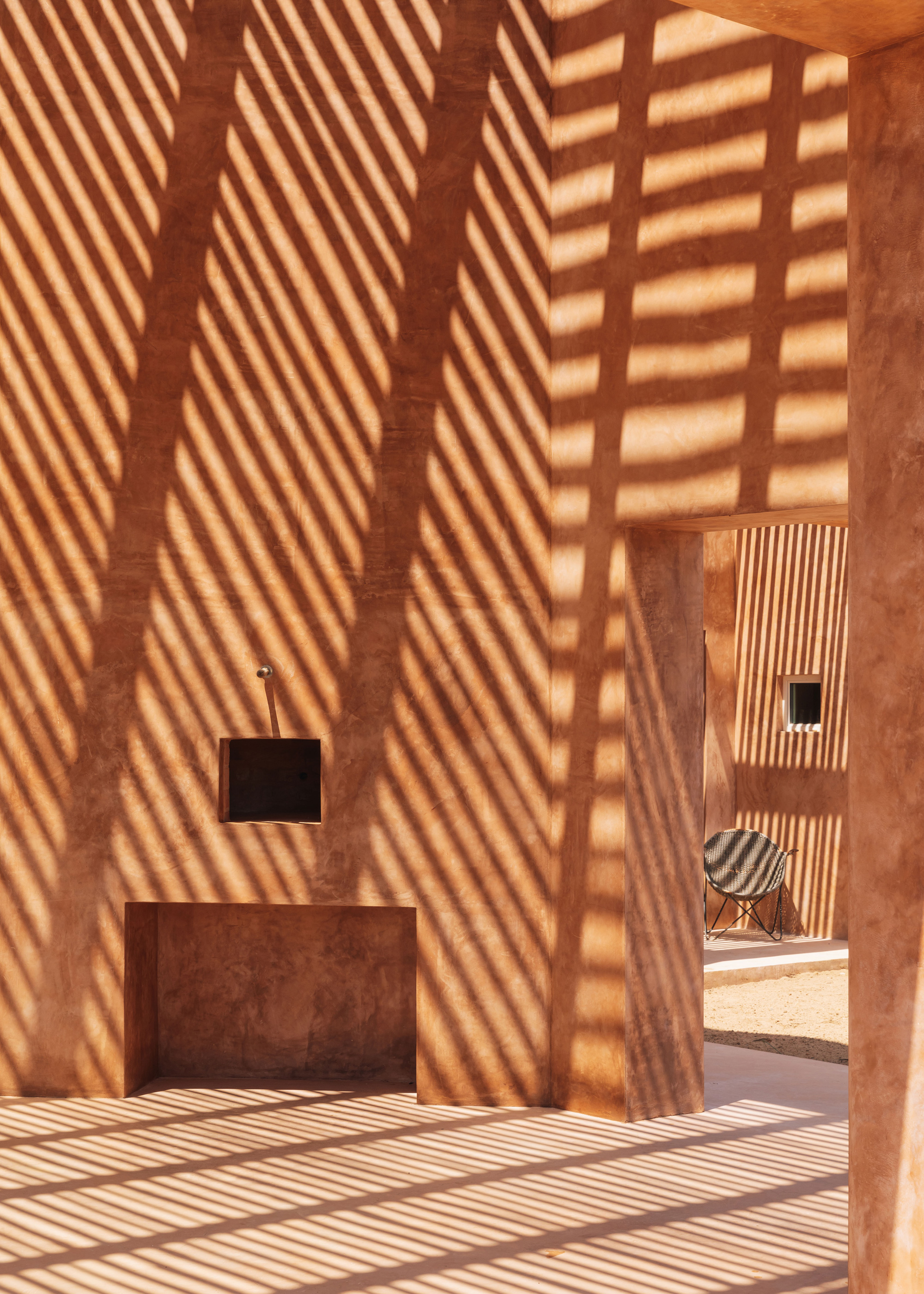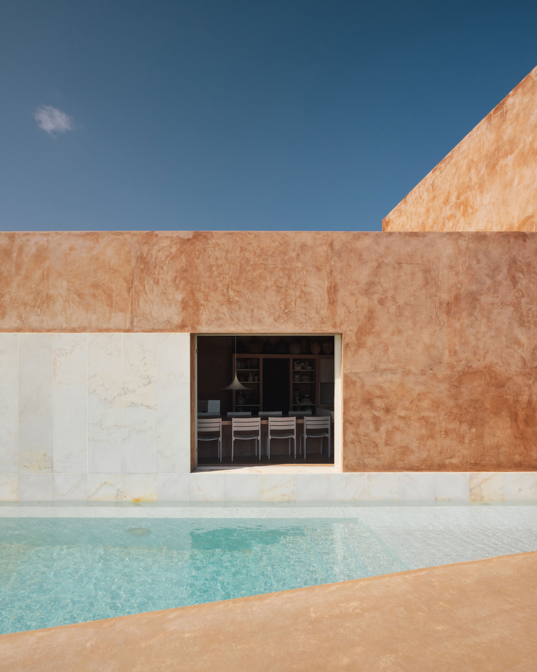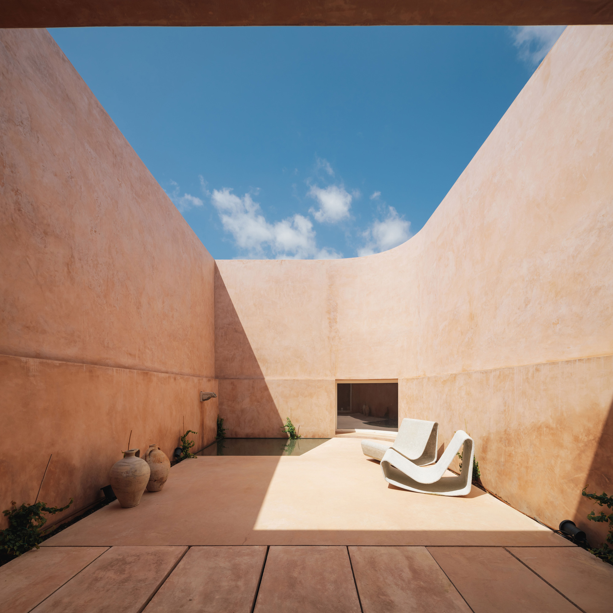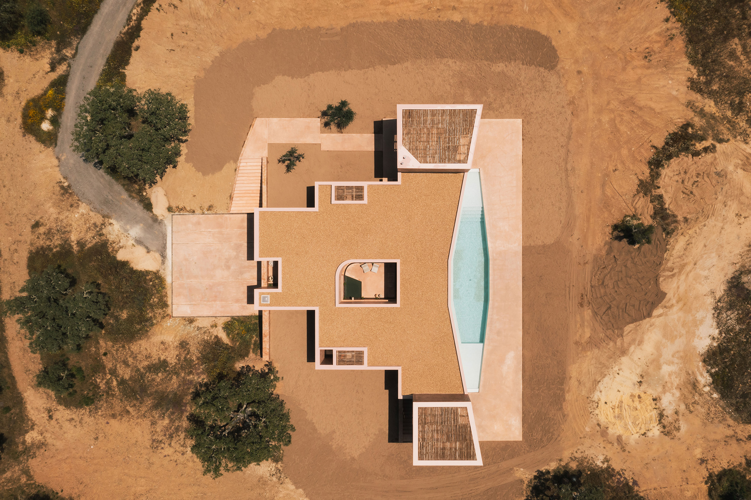Earthy rectangular volumes nestled in an arid landscape in Portugal.
Built in Alentejo, Portugal, House in Grândola perfectly blends into the natural landscape. Lisbon-based architecture firm Bak Gordon Arquitectos designed the dwelling with several rectangular volumes arranged in a T-shape. Both the exterior walls and the interiors feature a lime mortar finish with an earthy color and subtle mottled texture. As a result, the contemporary dwelling looks at home in this natural setting. The team also used natural cork insulation, making the project eco-friendly. The property emerges from a large water tank attached to a south-facing wall. A small interior courtyard brings more light into the heart of the house while also providing a sheltered and completely private outdoor lounge space.
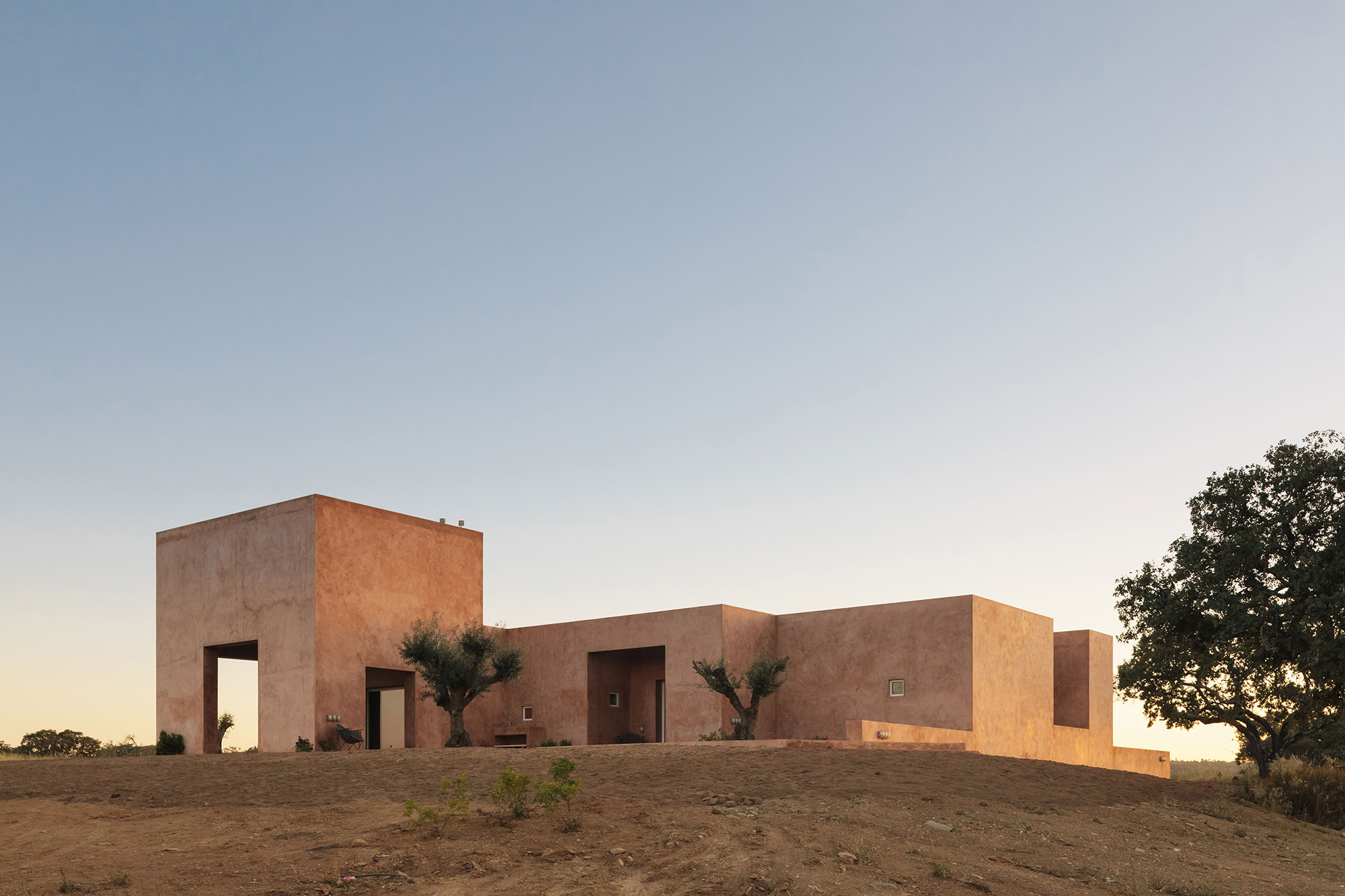
Different private areas gravitate around the cozy interior patio. A corridor with a curved wall and window provides a visual link to this area while linking different parts of the house. The social spaces flow into one another; both the living room and the dining area overlook the asymmetrical pool and the surrounding landscape through large windows. The studio also designed rooms that act as a place of transition between indoor and outdoor areas. Sheltered but open patios and spacious terraces allow the inhabitants to immerse themselves into the setting.
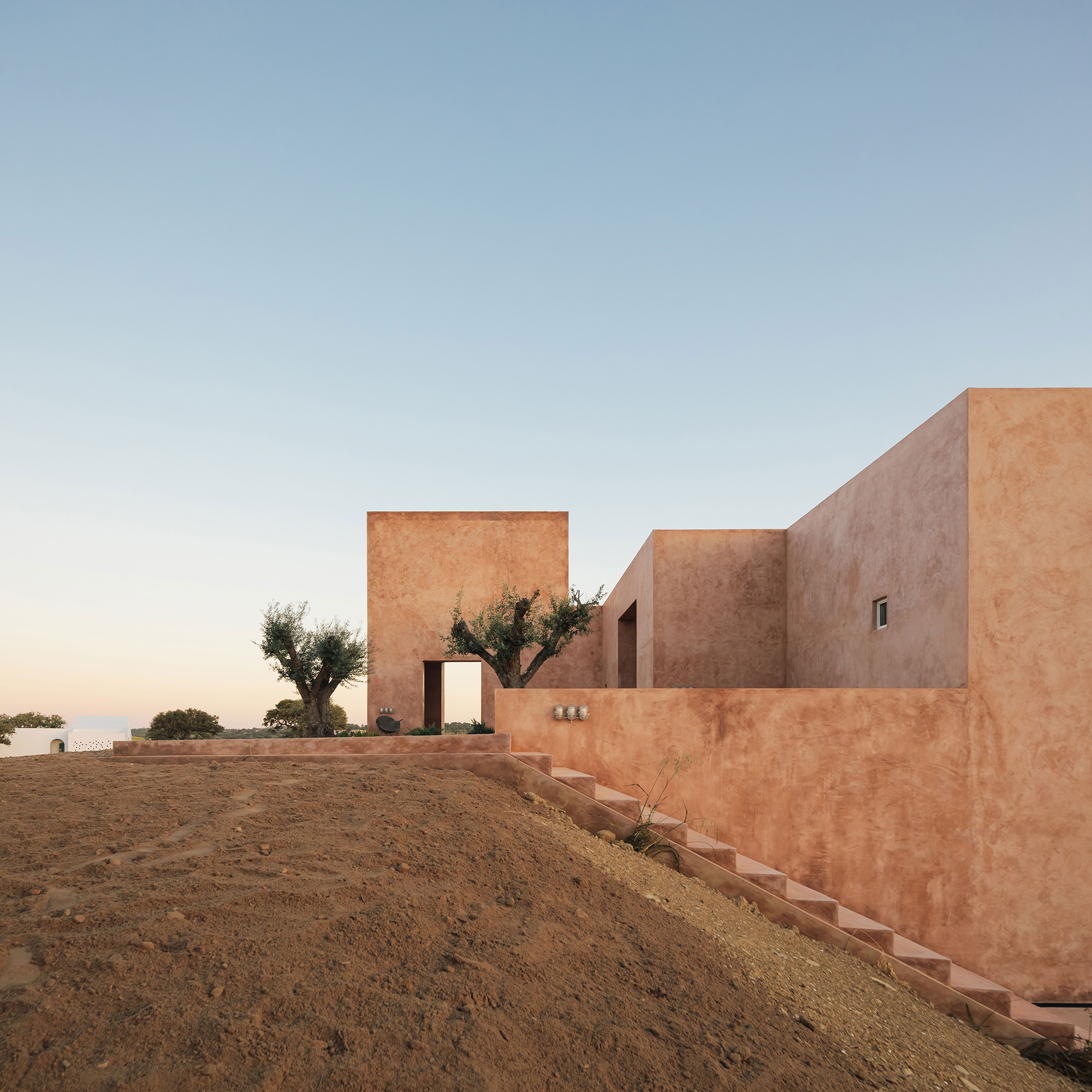
Throughout the house, a play between light, shadow, and natural textures helps to create a tranquil atmosphere. Time seems to pass slower here. The walls change hues from light sand to warm ocher and pink as sunshine warms up the walls from sunrise to sunset, with only passing clouds and the swaying of branches bringing a sense of movement into this serene living space. Photographs© Francisco Nogueira.
