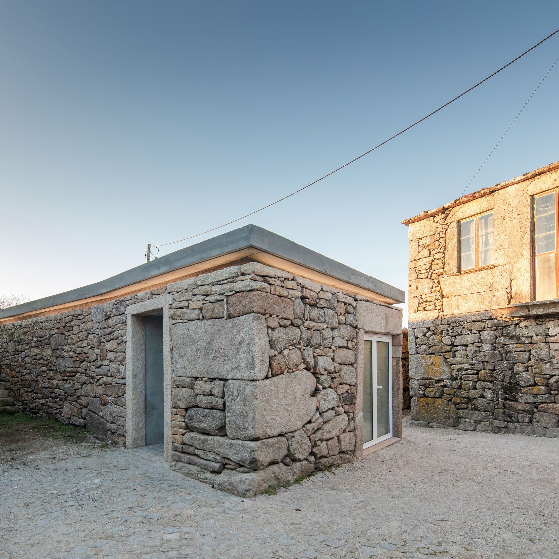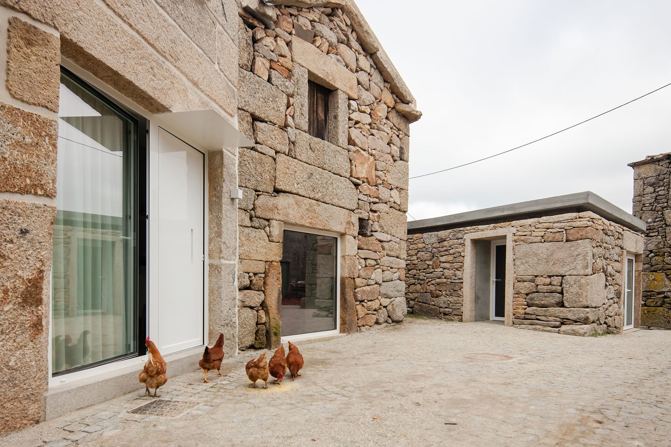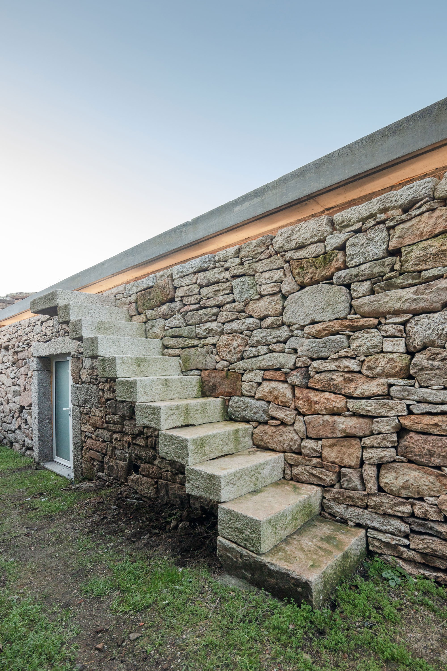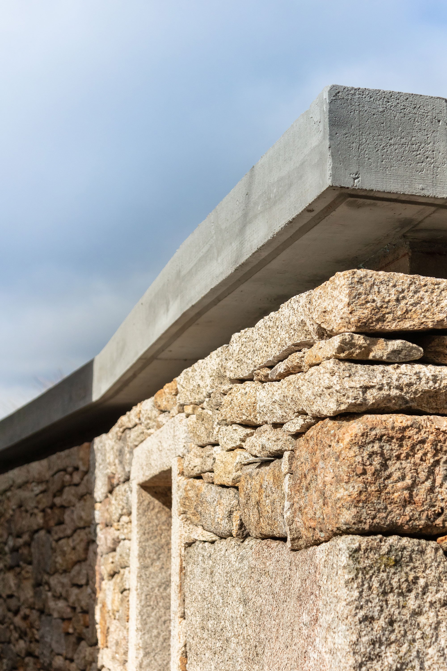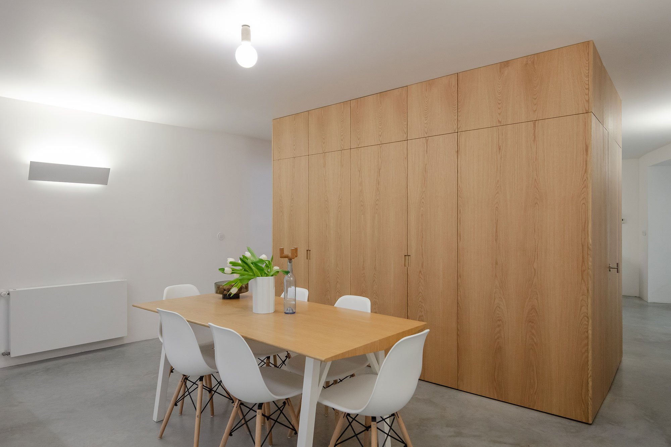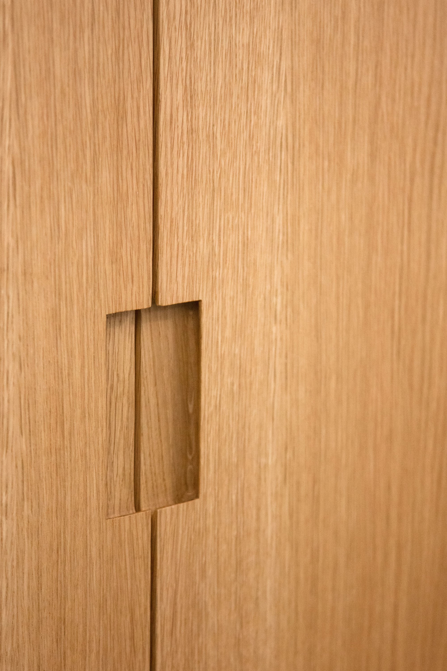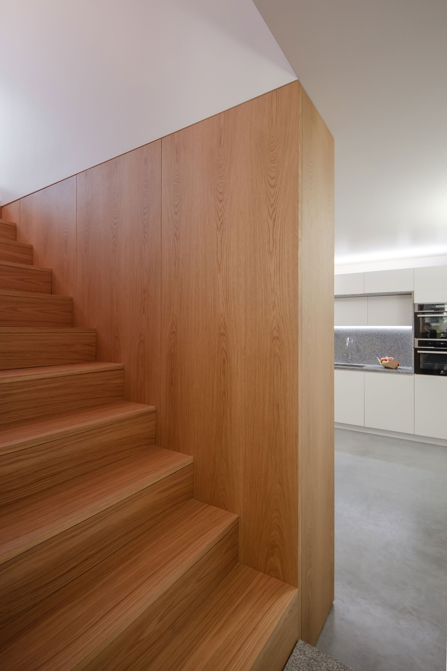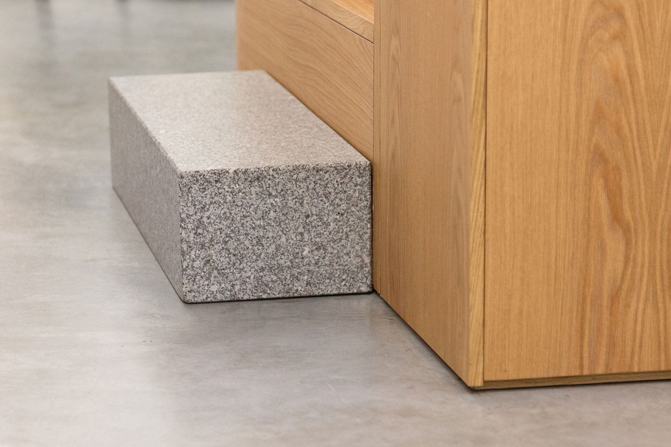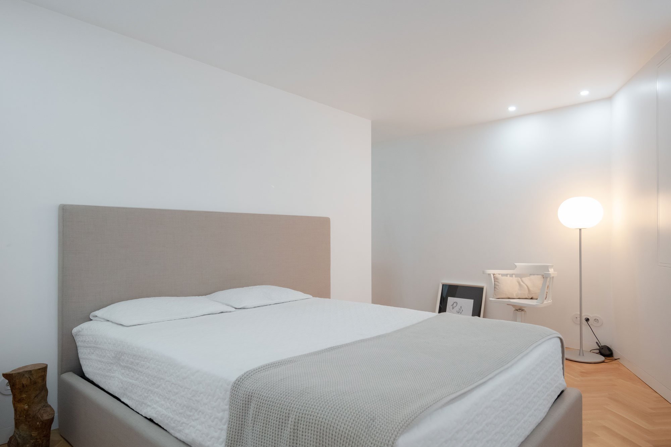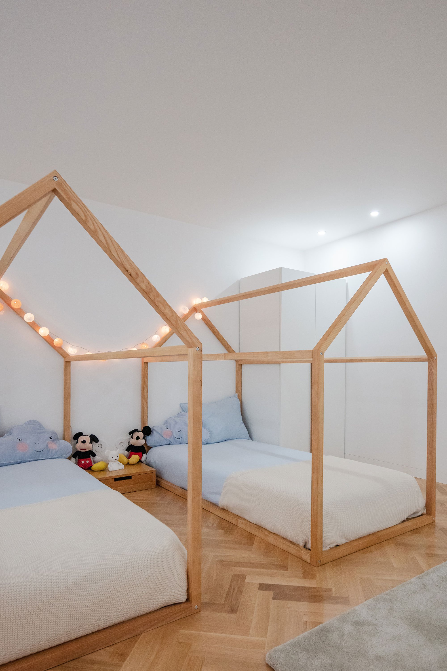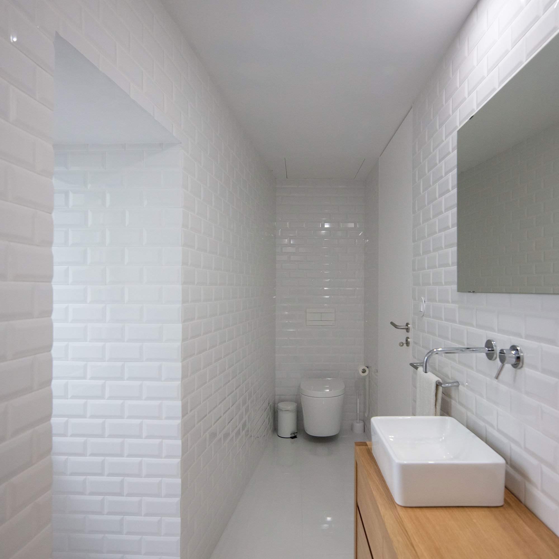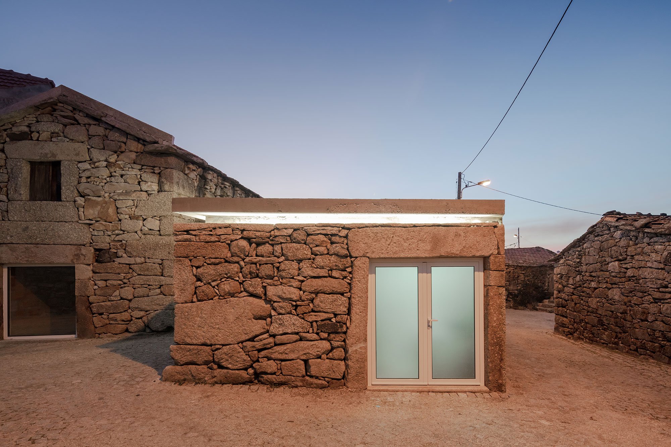A natural stone house from the ‘40s, upgraded with modern and bright interiors.
Named The House of Grandfather Martinho, after its original occupant, this recently renovated house maintains a close connection to its past and history. The dwelling dates back to 1940s and features a traditional natural stone exterior. Located in Touro, Portugal, the house has a new owner – an interior designer who moved from a city environment to this a small village of only a thousand people. The property features two adjoining structures as well as an annex, all built from local stone. Completed by José Morgado and Mário Morgado, co-founders of COVO Interiores, this is the studio’s first interior design project.
The designers retained the character of the original house, but they upgraded the living spaces to modern standards. As a result, the dwelling looks charmingly rustic and old, with thick stone walls and new roofs that preserve design of the original structures. The building has two levels. Windows open both to the street and toward the mountains in the distance. In the main volume, the studio designed spaces flooded with natural light.
While in the past the ground floor provided shelter for animals, now it features a contemporary, stylish design that is as elegant as it is welcoming. This level houses the living room and kitchen. An oak wood volume separates the two and contains the staircase that leads to the upper floor. The first floor comprises two bedrooms with their own bathrooms. An adjacent building, previously a storage area for wine and cereal, will house a small studio where the client can work in a private, quiet space.
Minimalist and bright, the living spaces boast white walls, cement floors, and wooden furniture. The light and neutral color palette also features darker moss accents, in a reference to the surrounding nature. The annex that houses the garage boasts a contemporary detail – a flat roof with a strip of light. On the new rooftop terrace, the new inhabitants can admire some great views of the village and mountains. Photographs© Joao Morgado.



