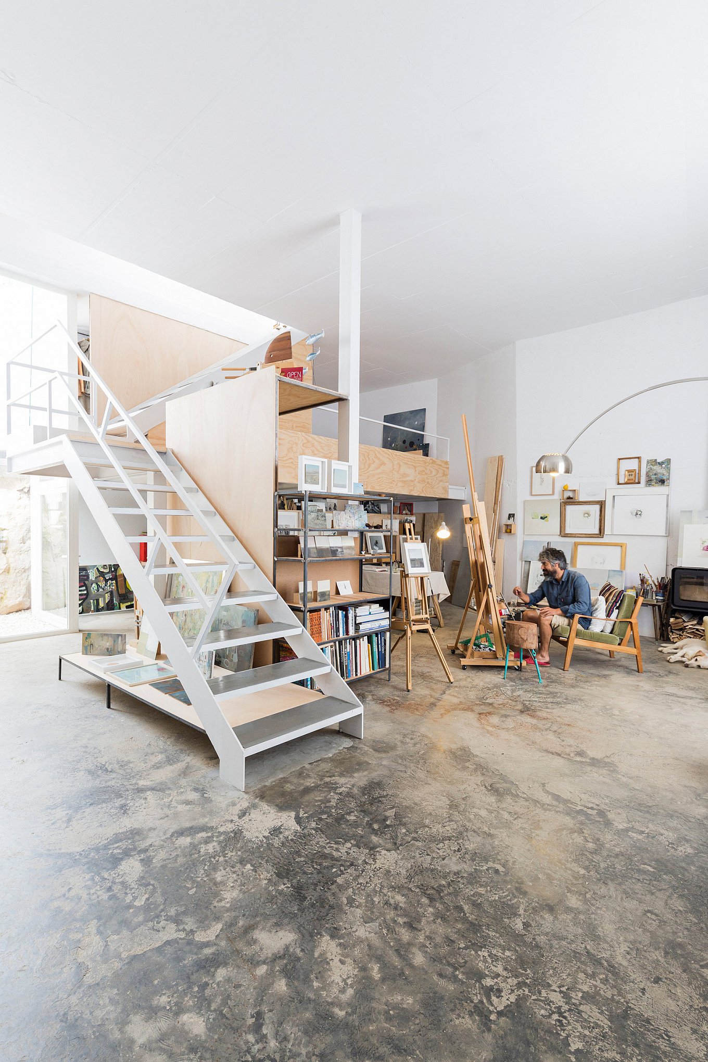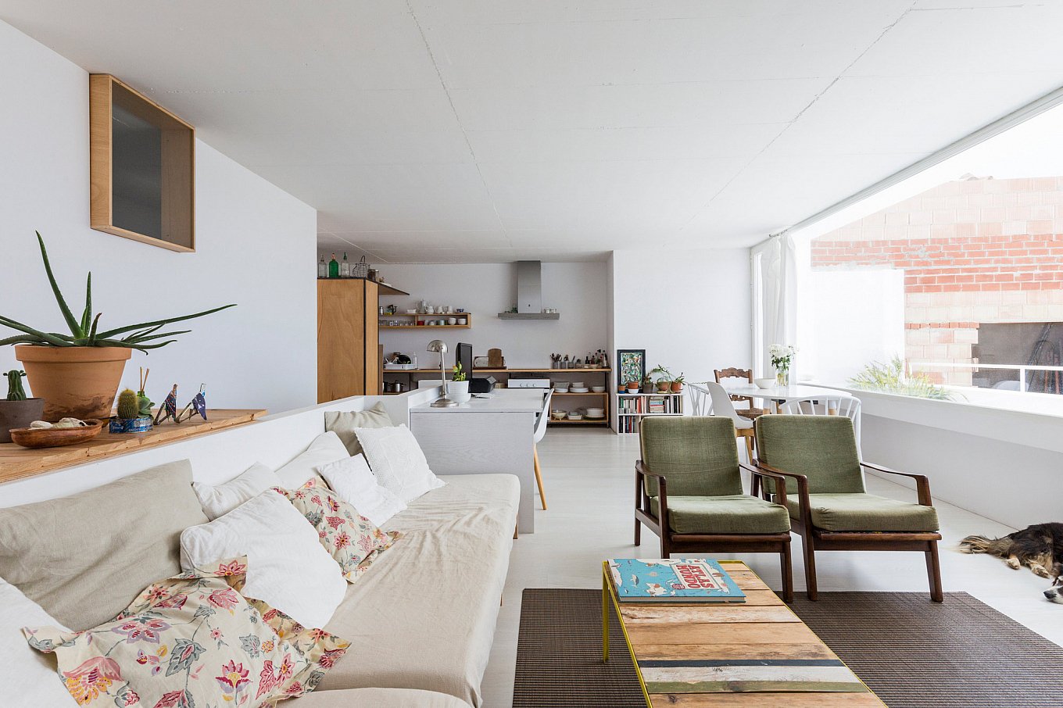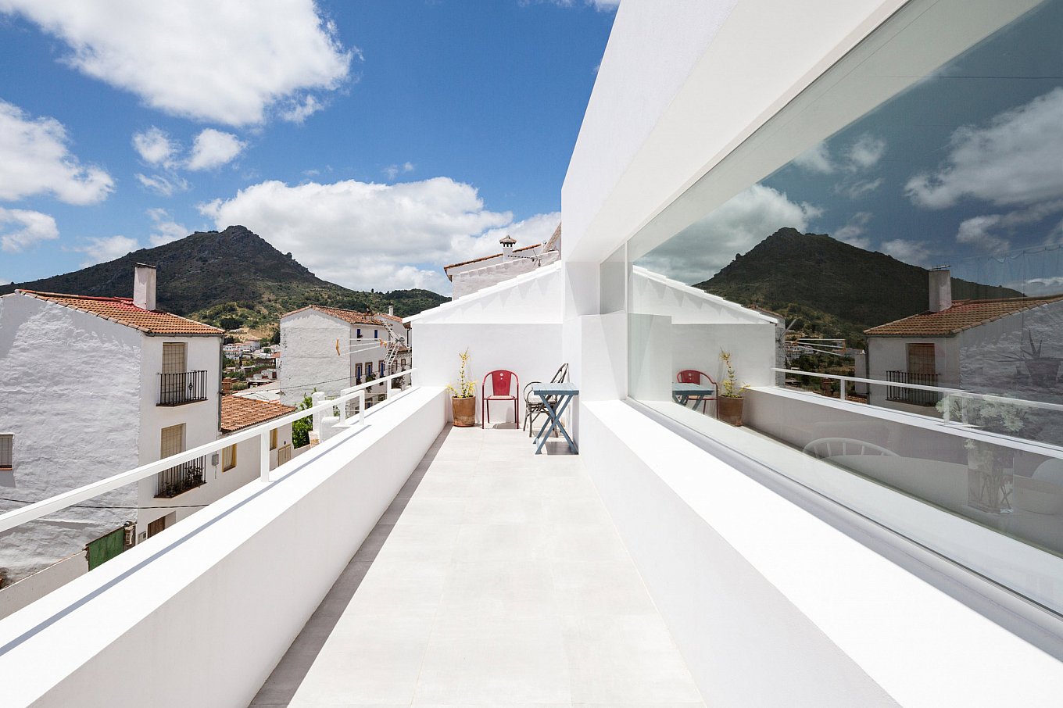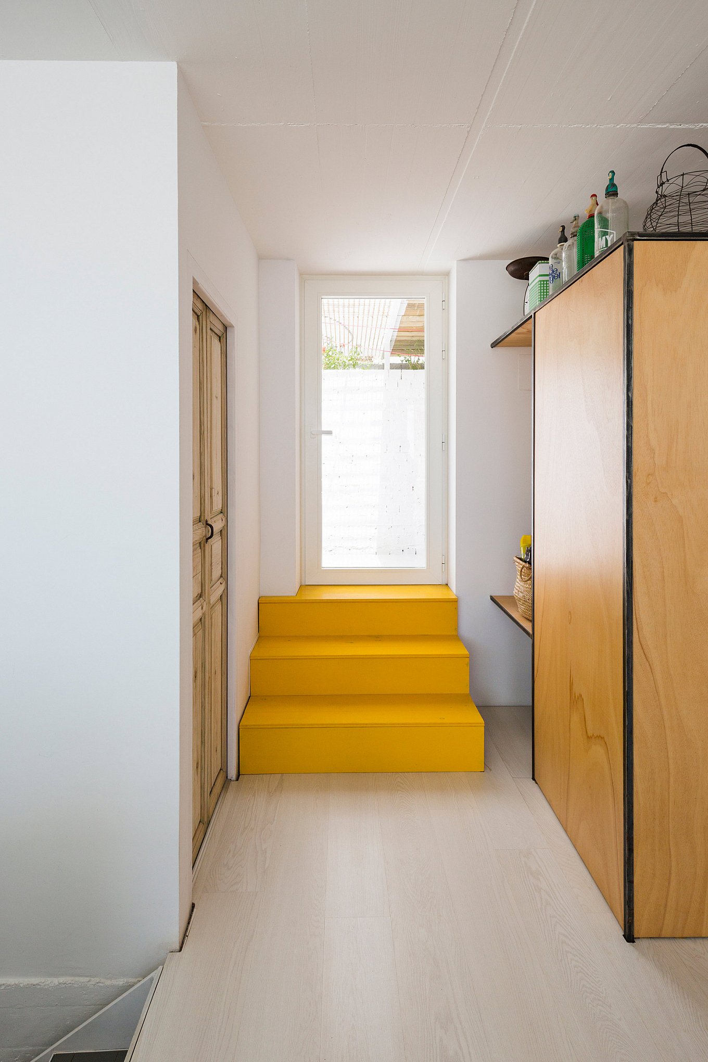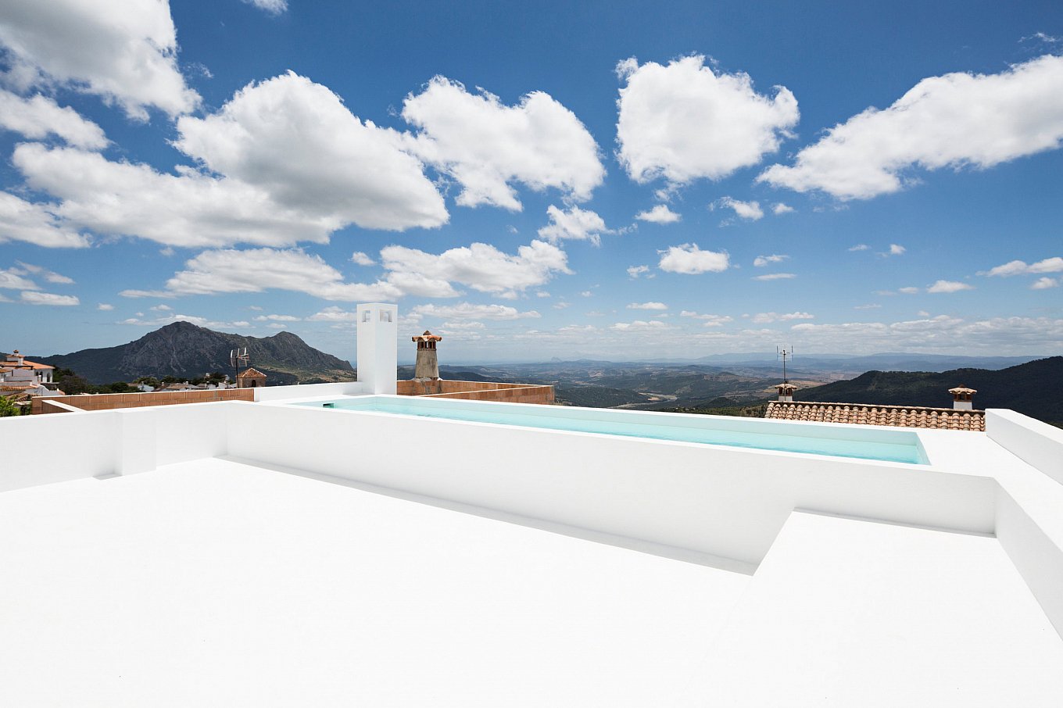In this beautiful house located in the mountain village of Gaucín in Spain, work, leisure, and living spaces are brought together in one comfortable and bright home that is filled with art and natural light. Designed by DTR_studio architects for renowned painter Joseba Sánchez Zabaleta and his wife Maria, the house features a play between light and space, keeping a focus on the breathtaking location and maximizing the views.
Placed at the highest point in the village, the house provides sweeping vistas over the town and mountains and integrates into its rural environment thanks to its bright white exterior. Inside, the living spaces are divided to suit the clients’ specific needs. On the ground floor, the art studio benefits from a double-height ceiling which is ideal for accommodating large scale artworks; an extra window was drilled into one of the stone walls to fill the room with natural light. The bedroom is located on the mezzanine level and overlooks the work space. On the first floor, the open plan living room and stone terrace overlook the stunning natural landscape and provide the perfect place for socializing with friends and guests. On the roof, the beautiful leisure area includes seating and an infinity pool; the latter effectively links water, sky and mountains in one spectacular view. Photography by Cristina Beltrán.



