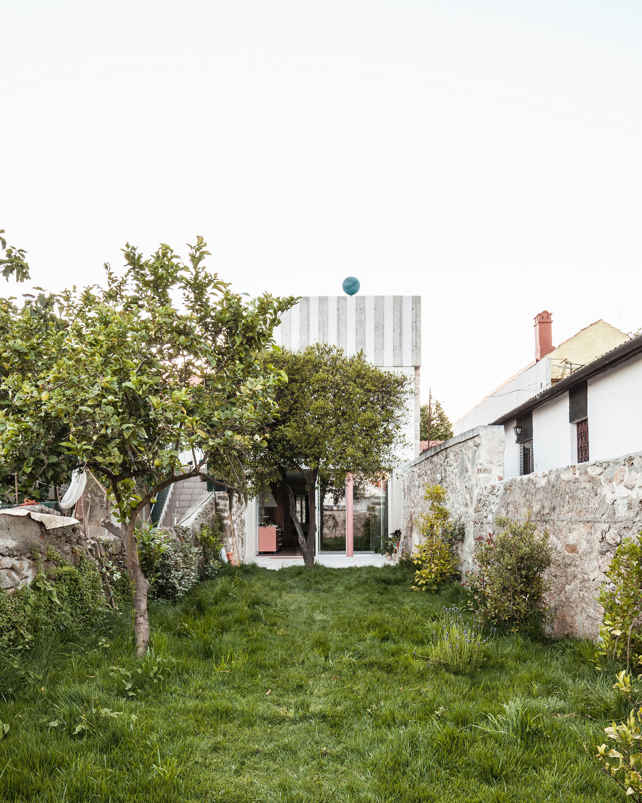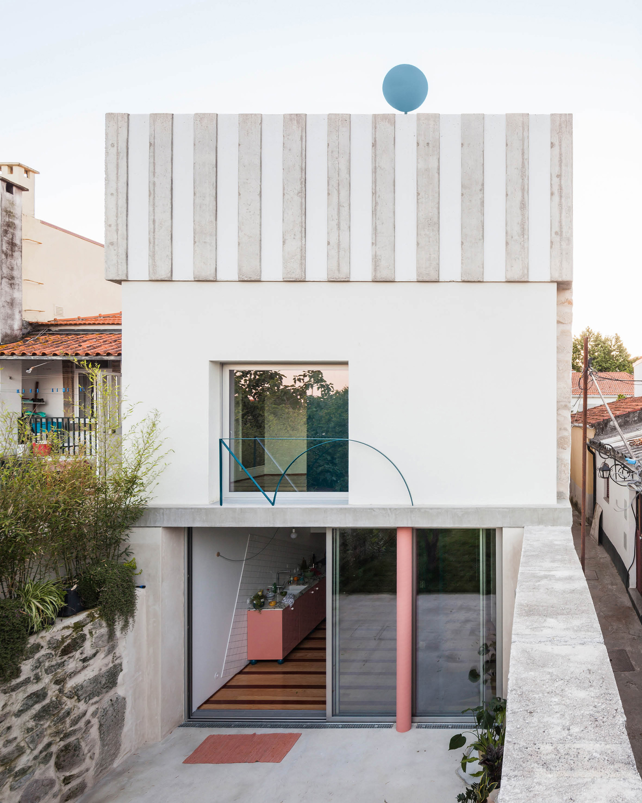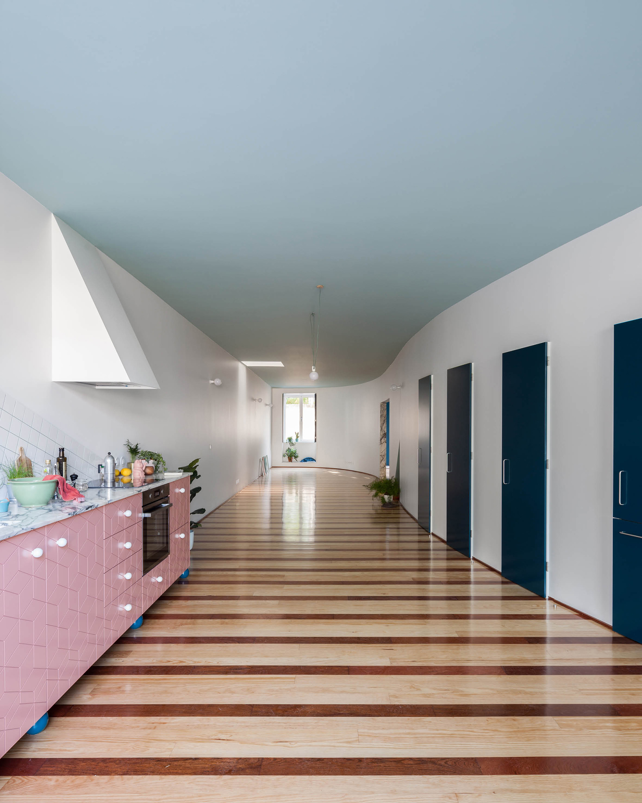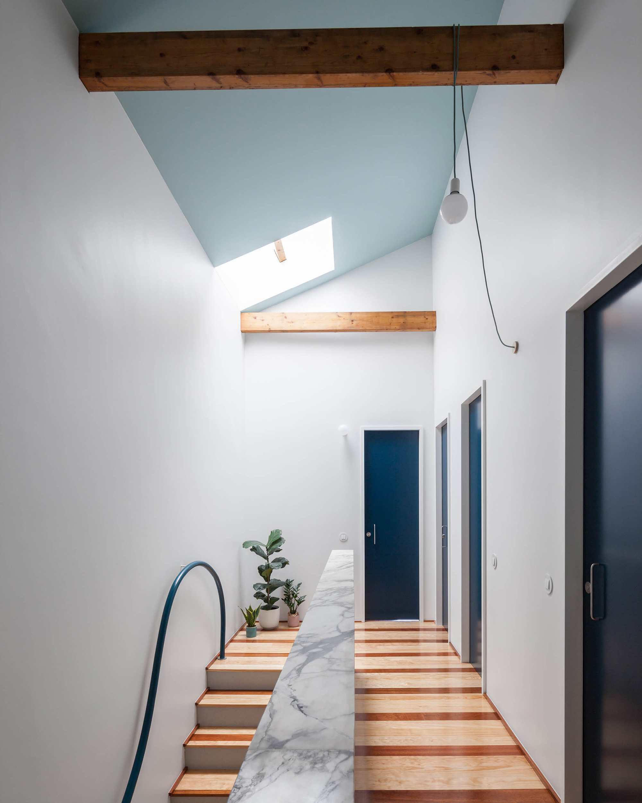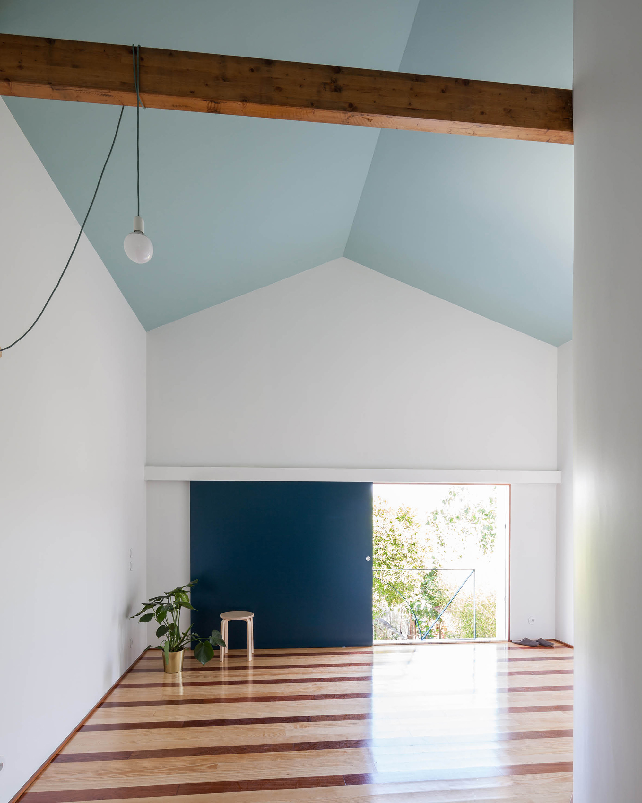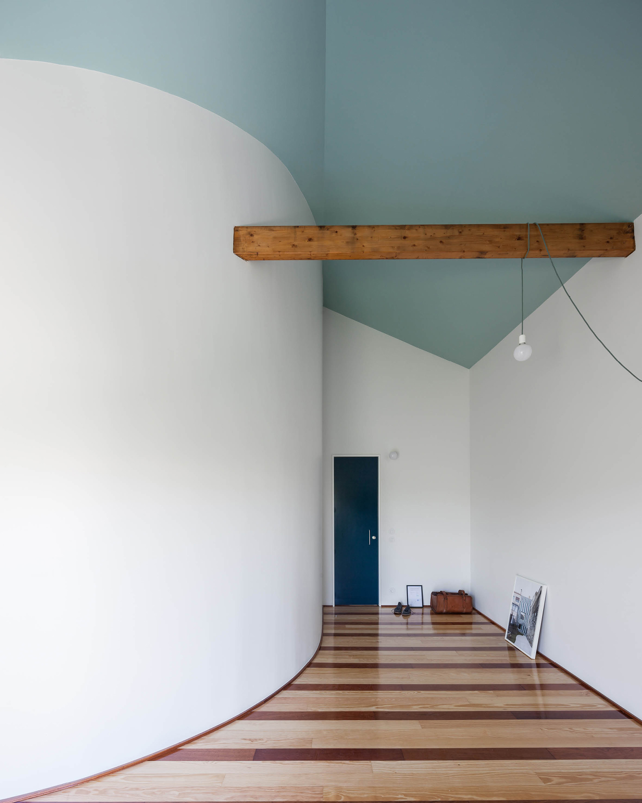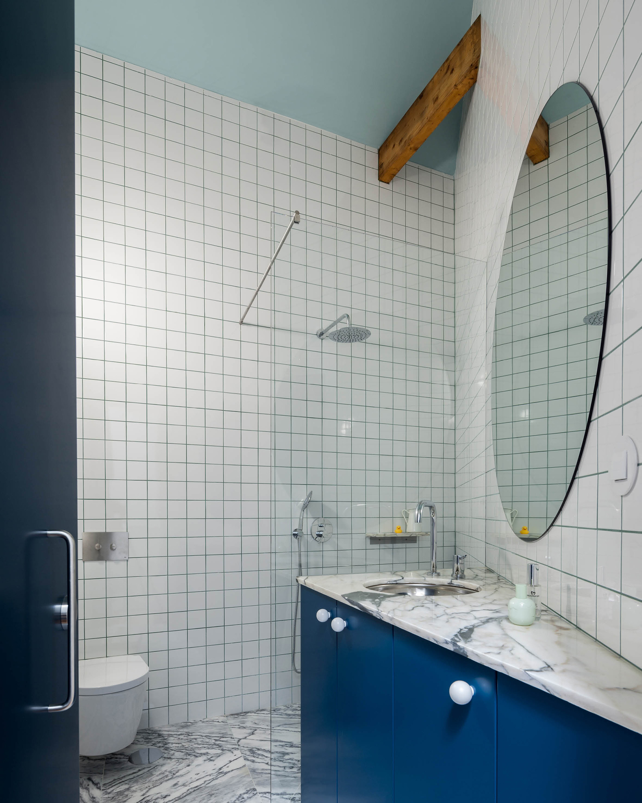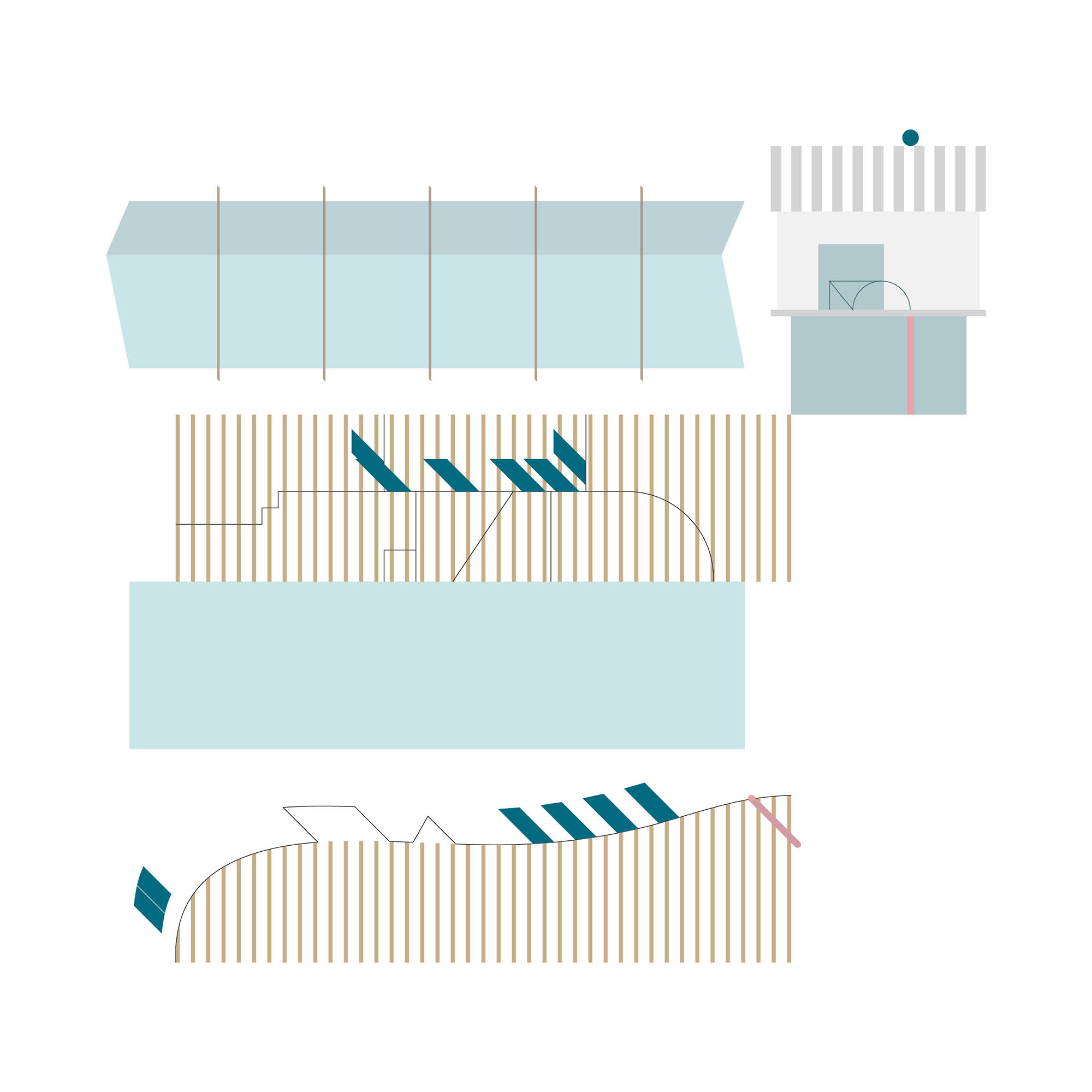A vibrant, imaginative house design reminiscent of an abstract artwork.
Located in Porto, House in Fontaínhas is a fantastic example of creative architecture in Portugal. Fala Atelier designed the house with a balance between contrasts and dynamic compositions. In a similar way to another project completed by the studio, this dwelling has a quirky design, blending both artistic influences and a vibrant color palette. The ground floor features a curved wall that creates an open, uninterrupted area with one corner. The flowing movement of this space guides the inhabitants towards the garden. On the first floor, the team designed a structured layout with multiple separate rooms. The sequence of irregular spaces creates rhythmic structure set within the compact footprint of the building, while the division of the space helps to neatly arrange the different programs. Wooden beams intersect the ceiling, mirroring the flooring pattern.
While the two stories have a starkly different layout, the material palette stays the same throughout the dwelling. The studio used striped wooden floors, white walls, and light blue ceilings as well as dark blue doors and elegant marble surfaces. Downstairs, the pink kitchen adds a vibrant accent to the design. Eye-catching geometric patterns enhance the effect further. At the back of the house, the facade reflects the interior layout and specific features of each level. The ground floor opens to the outdoor space, while on the upper level a single window frames urban views. Striped concrete, a blue railing with an irregular shape, a pink column, and a blue circle on the roof add an artistic finishing touch to the architectural composition. In the end, House in Fontaínhas looks like an abstract piece of art. Photographs© Ricardo Loureiro.



