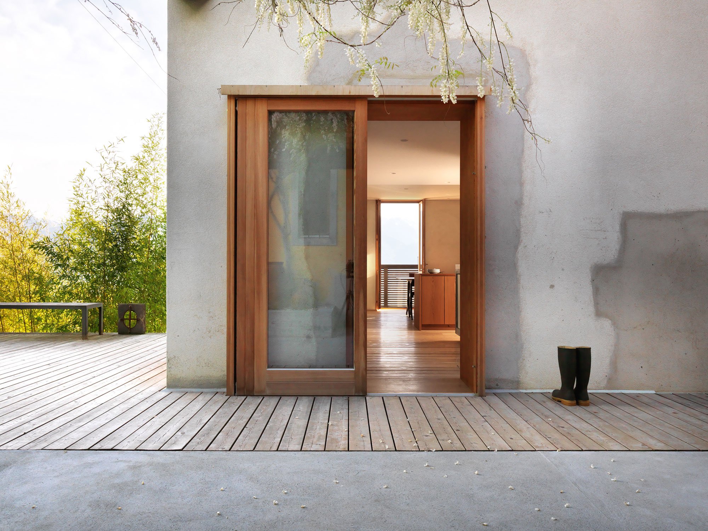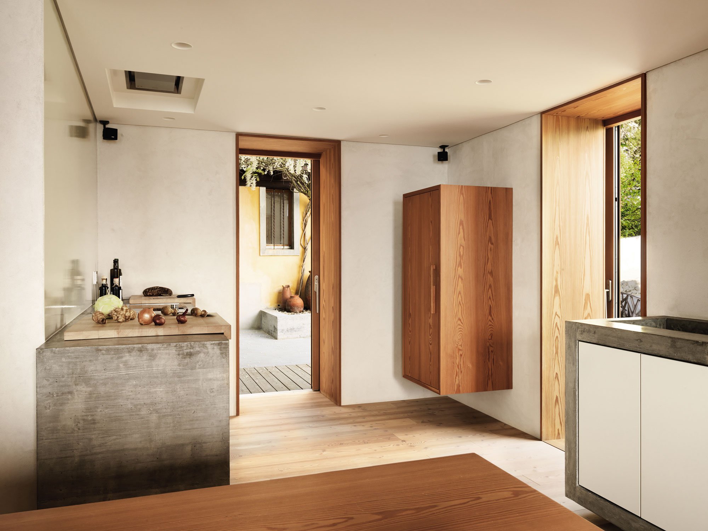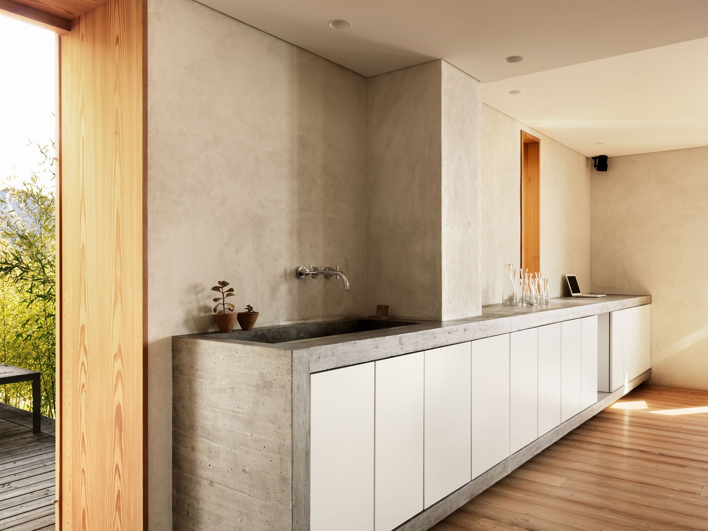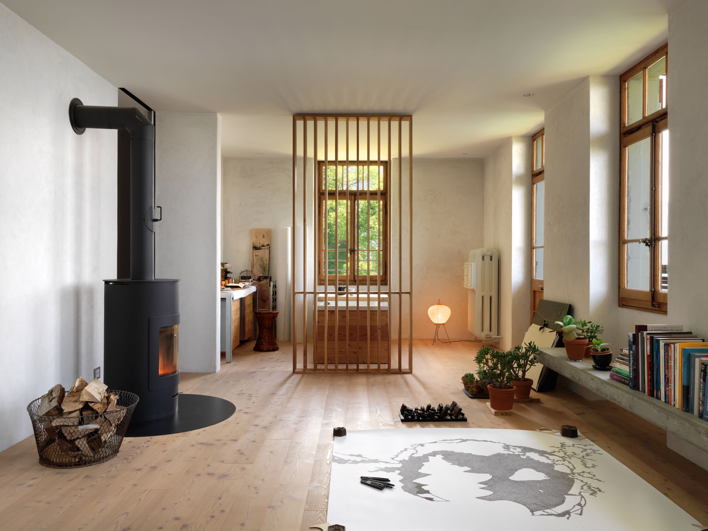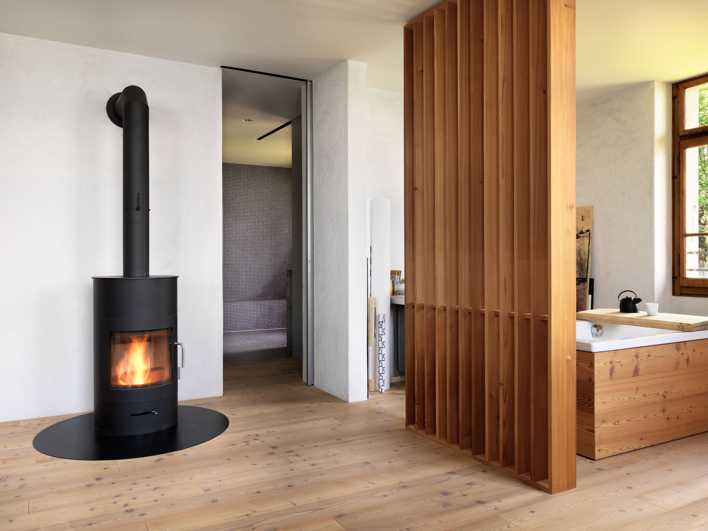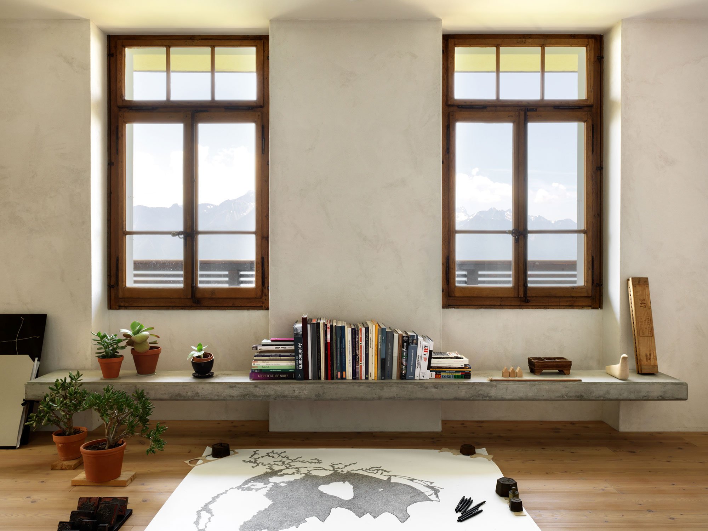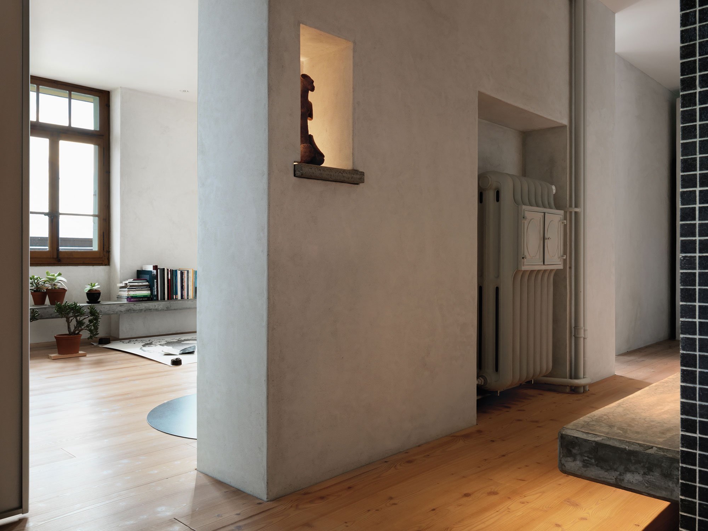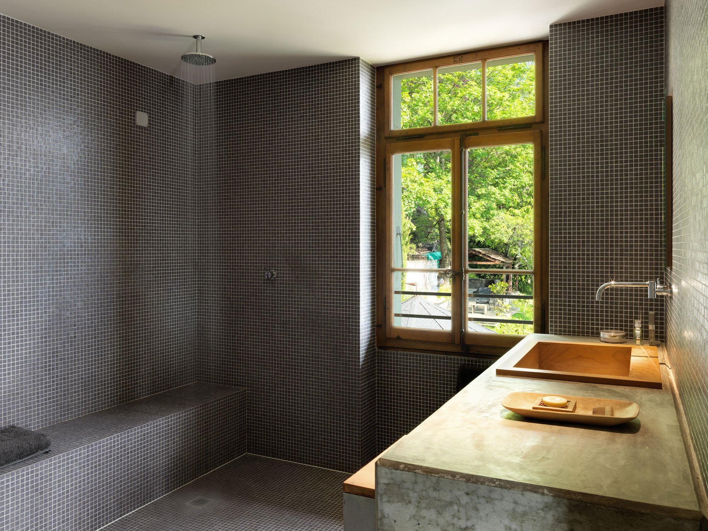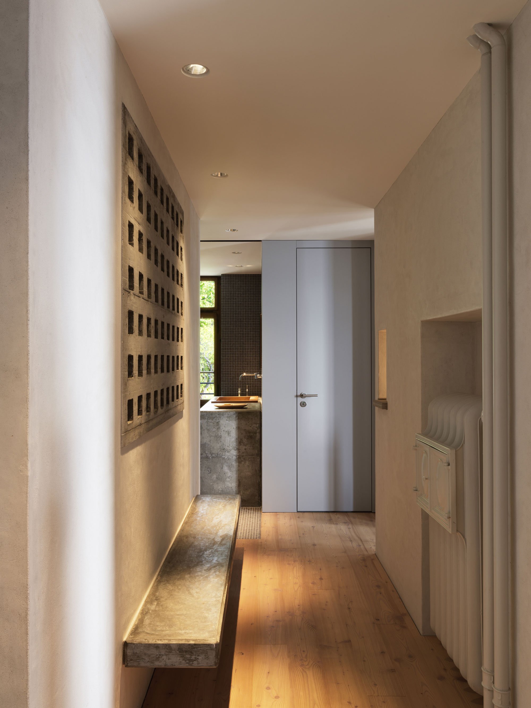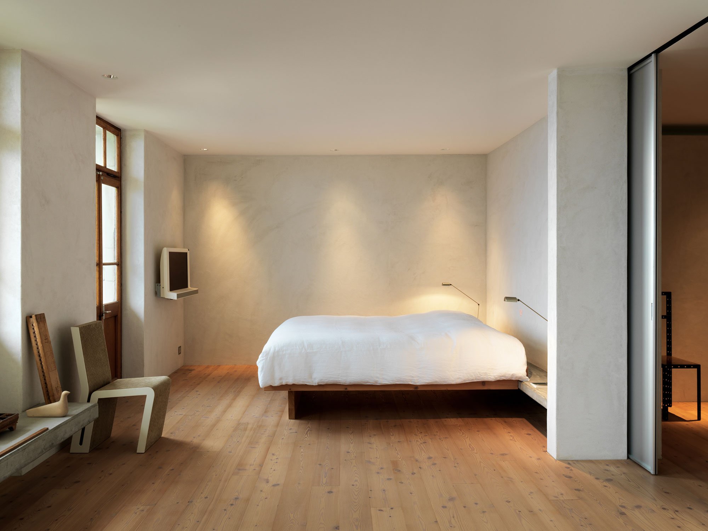A house from 1911 transformed into a modern dwelling.
Located in Montreux, Switzerland, House ERG dates back more than one hundred years when it served as a house for construction workers building the railroad that connected the resort town to Rochers-de-Naye. Architect Ralph Germann, now the owner of the building, renovated it completely to make it the ideal mountain home for his family. Nestled on a sloping hillside, the house offers stunning views of the Alps, Lake Geneva, and the Riviera. Closer to the living spaces, a terraced garden beckons the inhabitants to spend more time outdoors and immerse themselves into nature.
The new modern rustic dwelling has few things in common with the original building. Indeed, only the central staircase with wrought iron and walnut details remains, linking all of the house’s floors. Determined to create multifunctional spaces, the architect designed concrete elements, built on site from molds and inserted in the load-bearing walls of the staircase. More than just practical storage areas, these concrete openings also allow heat, light and sound to pass through the different levels. Thus, the family members can easily communicate, even from different floors.
The ground floor houses the living room and the kitchen, while the first floor contains the master bedroom. On the top level, the architect designed the children’s rooms. The middle floor features an open-plan space. The bed seems to float above a concrete base, while minimal furniture maintains the airy feel of the decor. This level also features a wood stove and an open shower. A freestanding bathtub faces a window that overlooks the mountains. In the kitchen, a custom concrete isle features built-in storage as well as integrated appliances. Here, doors lead to the garden while narrow openings frame the landscape. Photographs© Lionel Henriod.



