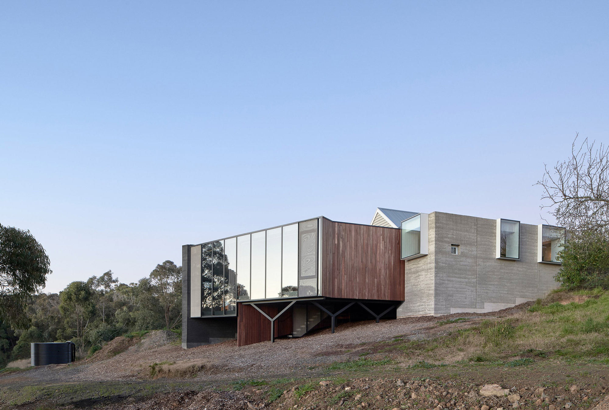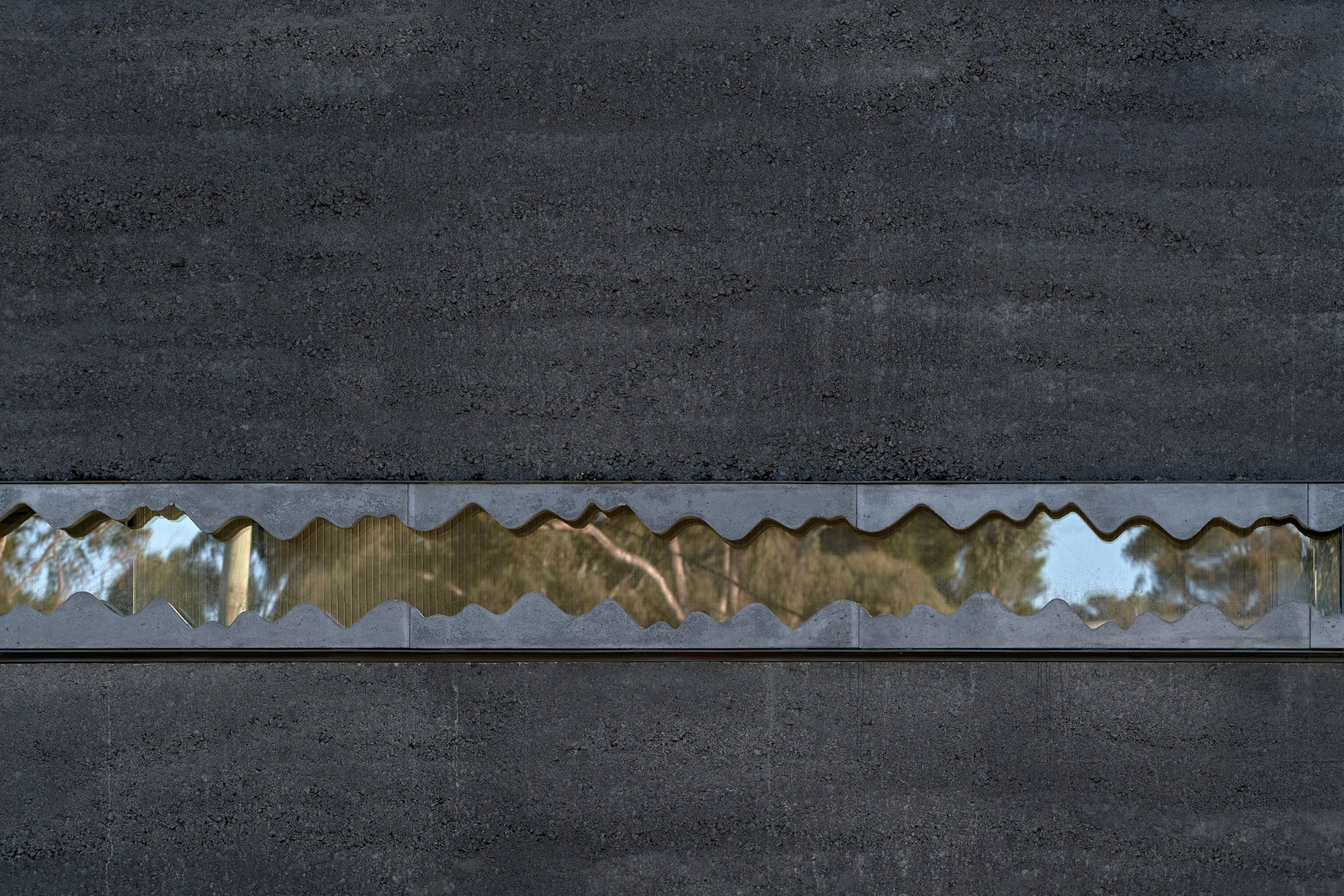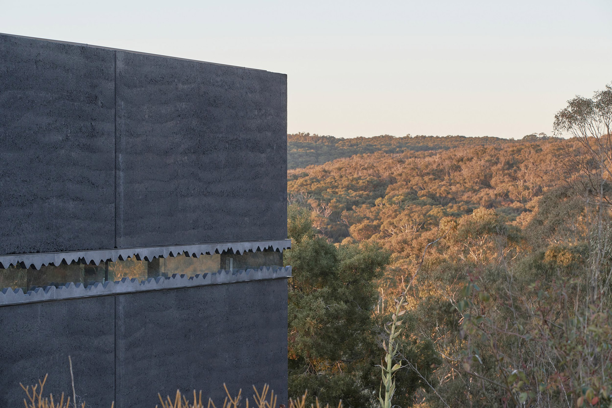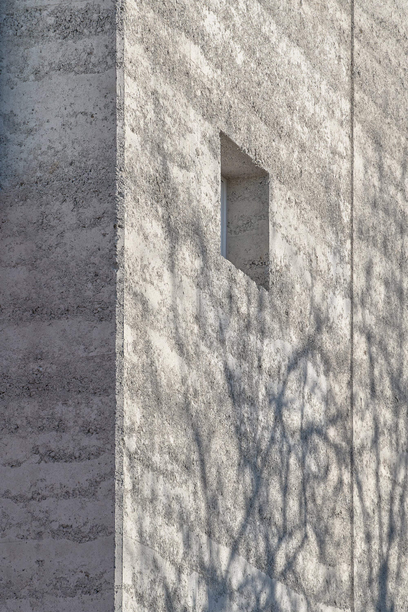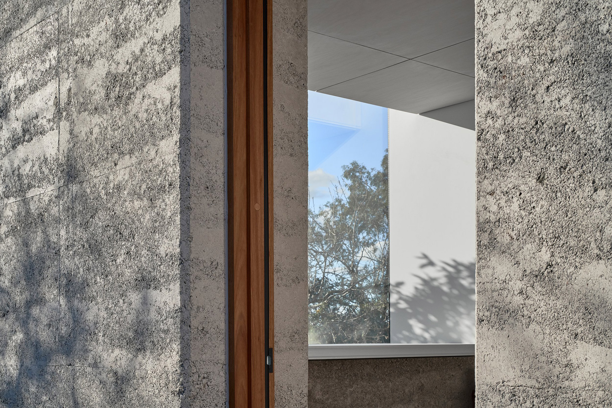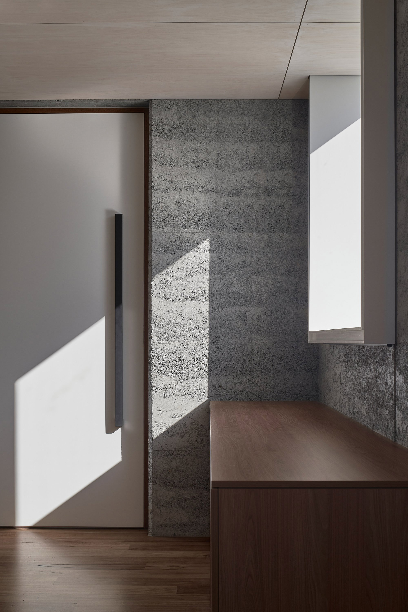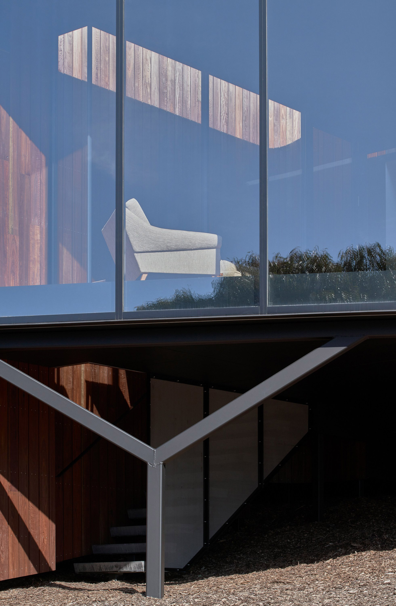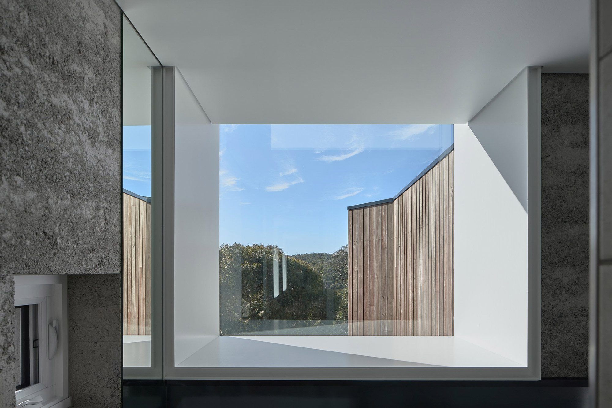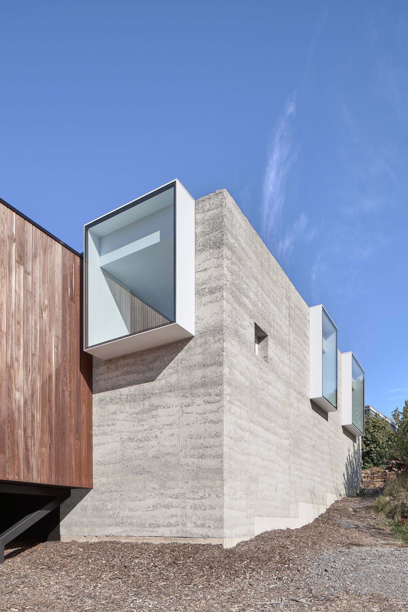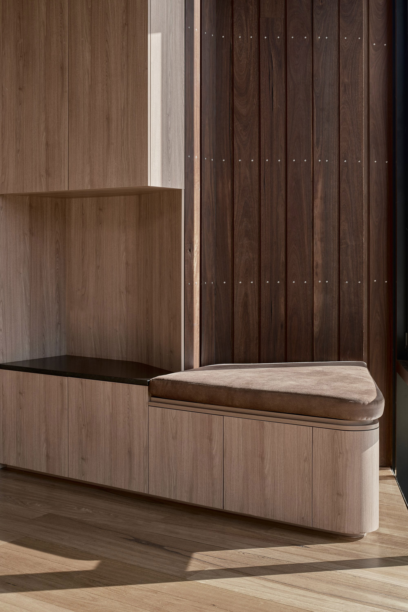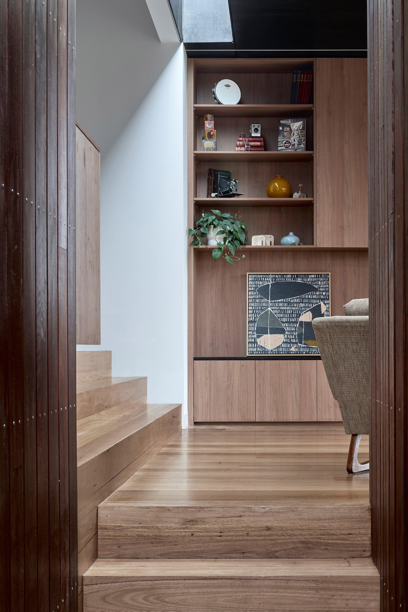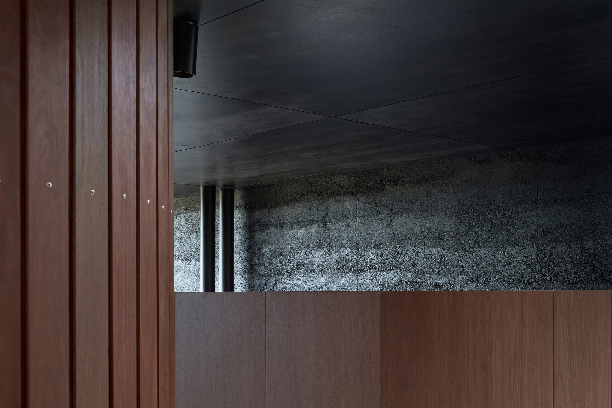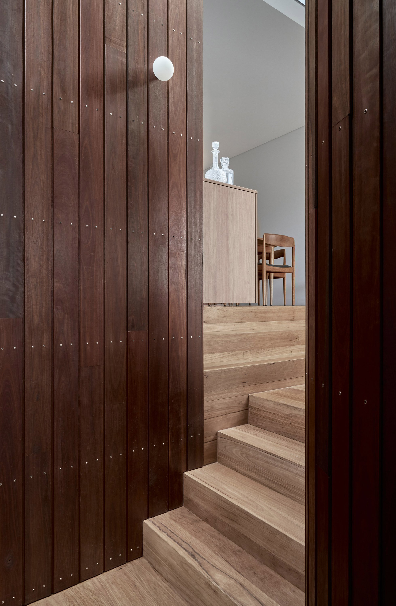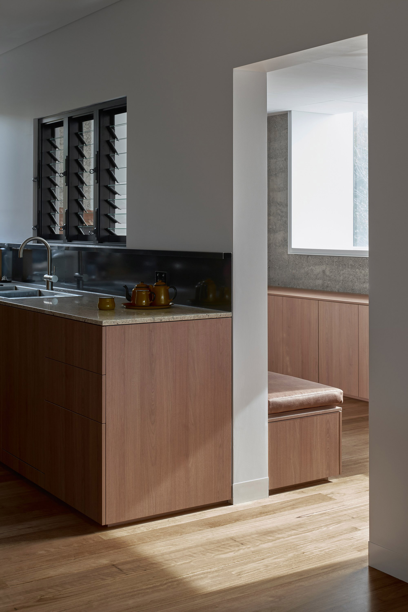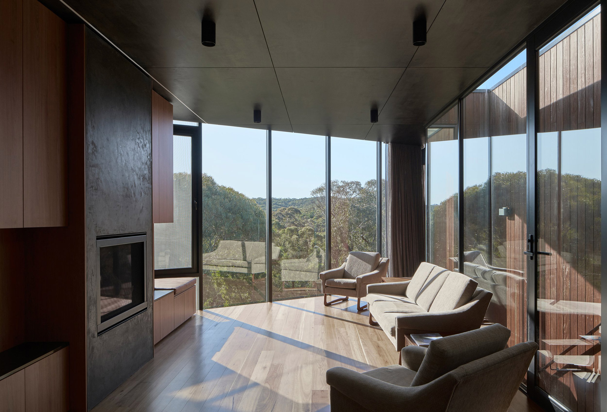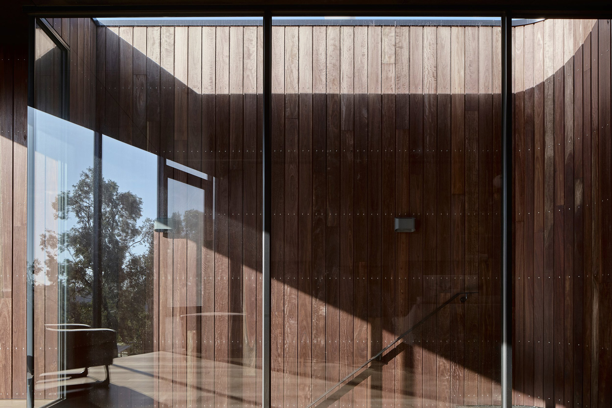A creatively designed, contemporary extension that complements the old-time charm of a 1911 weatherboard cottage.
At the edge of a bushland reserve south of the Hepburn Springs town, in Victoria, Australia, there’s a 1911 house closely connected to the local community. The weatherboard cottage with a double-pitched roof had been owned by the same family from its construction until 2017. While multiple generations had lived here, one resident, lovingly known as “Auntie T”, had transformed the dwelling into a social hub in the area for 75 years. The new owners tasked Branch Studio Architects with the complex challenge of preserving the historically significant cottage and with designing a contemporary extension. The House with Earthen Walls project spans decades of family history and different architectural styles, while also using the beauty and distinctive features of the landscape as a foundation for the design.
Both the sloping site and the privileged location – partly sheltered from the nearby road with an orientation toward stunning views – allowed the architects to follow an unconventional and imaginative path to maximize the project’s potential. The original cottage required renovations, with the clients determined to preserve the character of the old house. The team restored the building and largely preserved the existing floor plan. The extension contains a living area and a bedroom with an ensuite. Connected to the kitchen, which remains the heart of the house, these new living spaces then flow toward the landscape.
A rich material palette that enhances the link between living spaces and nature.
The studio designed the new volume with three materials, each adding another layer of materiality to the structure. Toward the road, a black rammed earth wall provides privacy but boasts a thin glass window that offers a visual link to the landscape. Wavy elements reference the irregular line of the bushland set against the sky. To the north-east, the volume opens to the views with glazing. The other side boasts spotted gum timber boards, placed vertically. The team also used the same type of wood for the extension’s interiors. Inside, a black stained timber ceiling complements the warmer colors of spotted gum. At the same time, the dark ceiling creates contrast with the surrounding vegetation, bringing nature inside the house.
A series of steps connect the existing and the newly built wings; they also mark the border between the old cottage and the contemporary extension. Located lower down the slope, the master bedroom opens to beautiful views of the greenery and mountains in the distance. Here, the studio used a darker material palette; these finishes create the feeling of a protective shelter and also enhance the connection to the landscape. In the new living area, a series of Y-shaped columns reference both the double-pitched roof of the cottage and the previously demolished chimneys.
A mud room designed with white rammed walls.
The architects removed a 1980s lean-to in order to create a new mud room with laundry facilities and a bathroom. Located north of the old house, the new volume boasts white rammed earth walls with a pronounced texture. Glazed window boxes punctuate the organic walls and frame the natural setting. An enlarged opening brightens the bathroom, which provides a light counterpoint to the darker, moody material palette of the bedroom. Finally, the studio replaced Auntie T’s window, from which she welcomed neighbors and visitors, but preserved both the opening’s size and placement. Photography © Peter Clarke.



