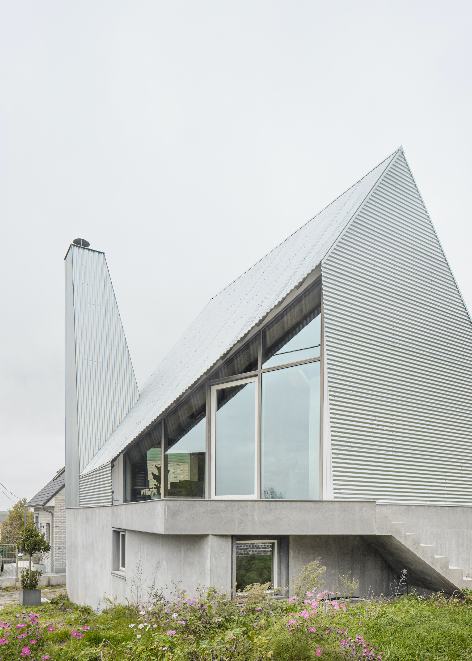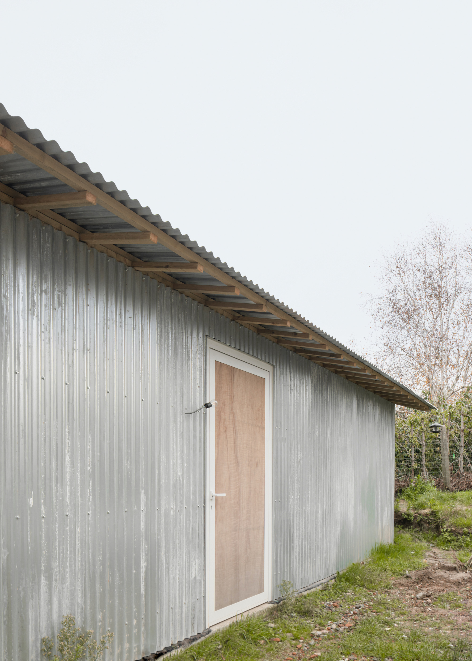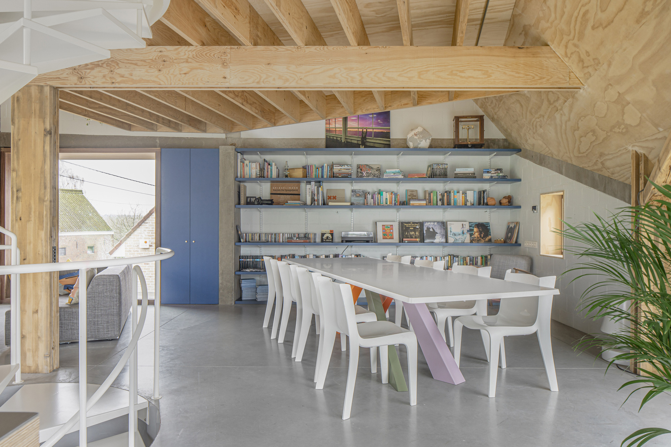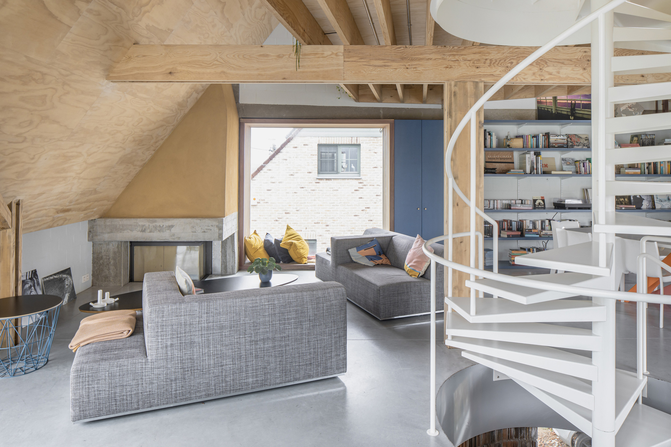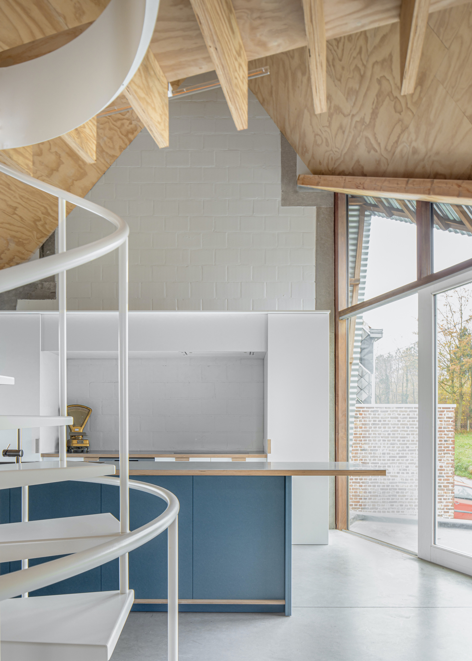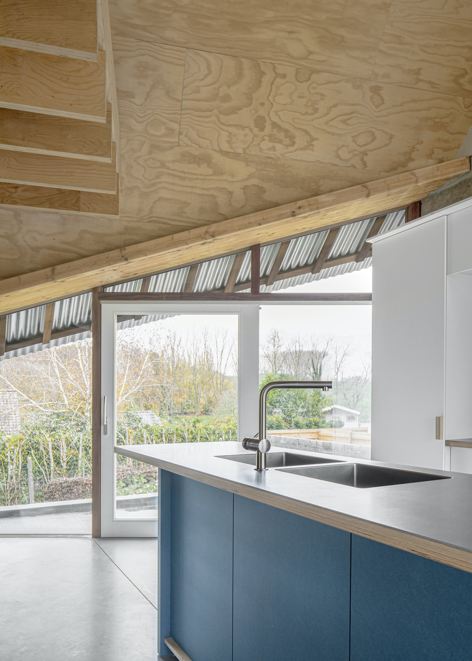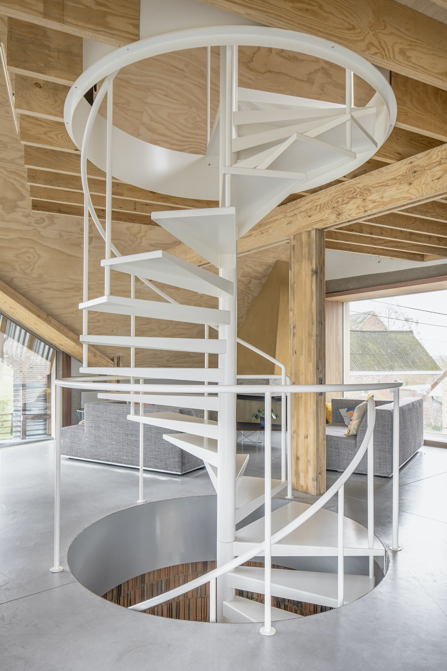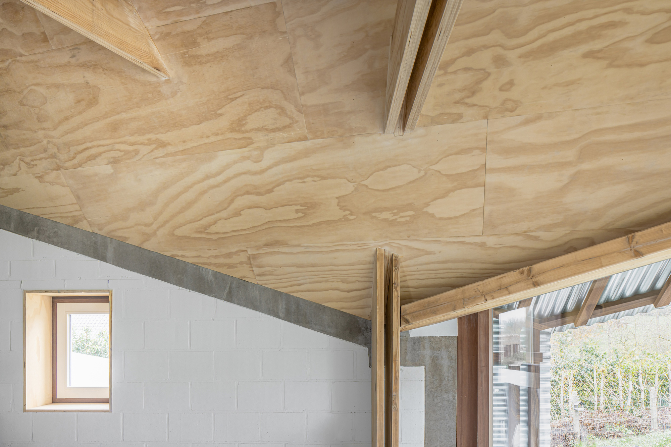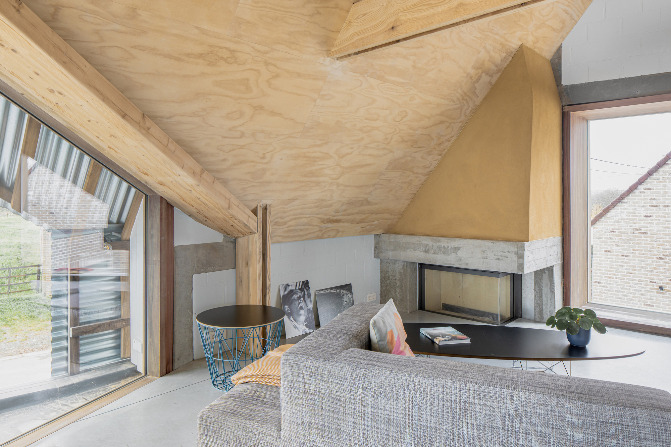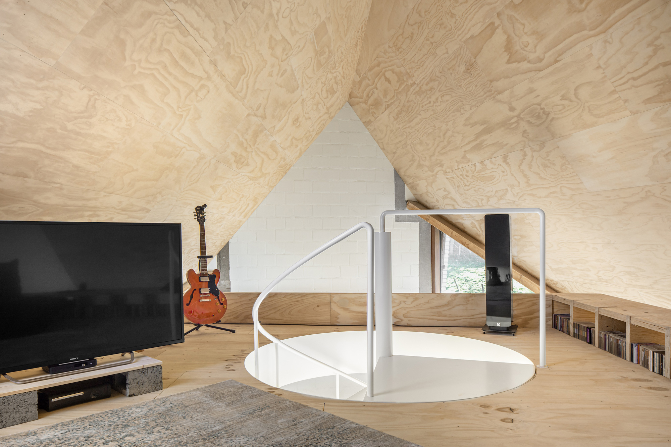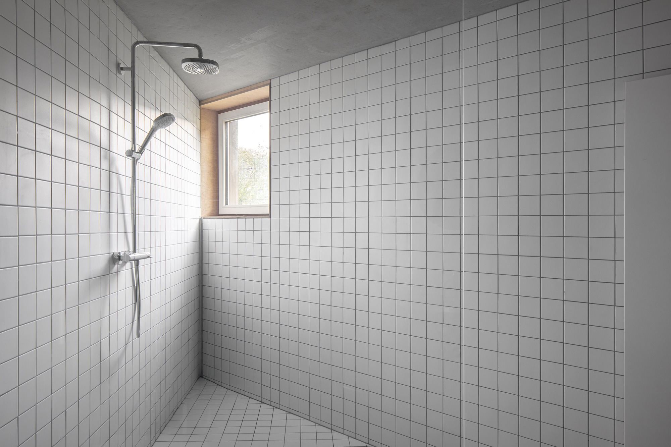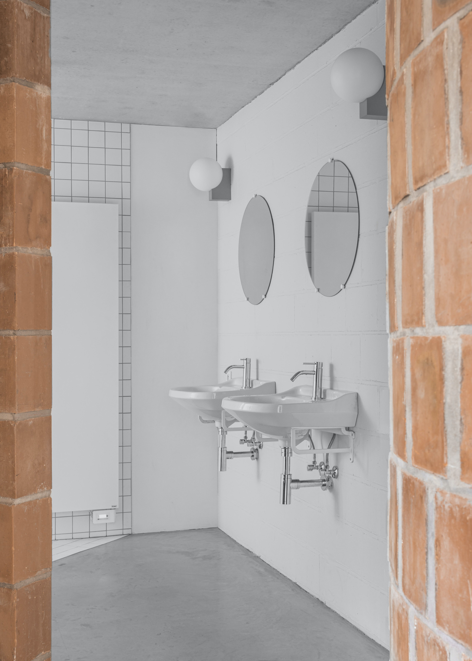An imaginative and modern take on Flemish architecture.
Many architectural designs draw inspiration from their setting, but House D-S features a bold concept based on the contextual limitations of the site. Graux & Bayens Architecten used the location’s challenges as a springboard for creativity. Located in Brakel, Belgium, this modern dwelling offers an imaginative twist on typical Flemish architecture. As clusters of houses limit the access to pastoral views, the team found an ingenious way to capture the panorama of the surrounding rolling fields. The house has an asymmetric silhouette with geometric elements that nevertheless respect strict local building regulations. Both modern and inspired by traditional designs, the volume features a pitched roof and a chimney. The studio used thin corrugated metal sheets for the siding and roof, as well as concrete for the base.
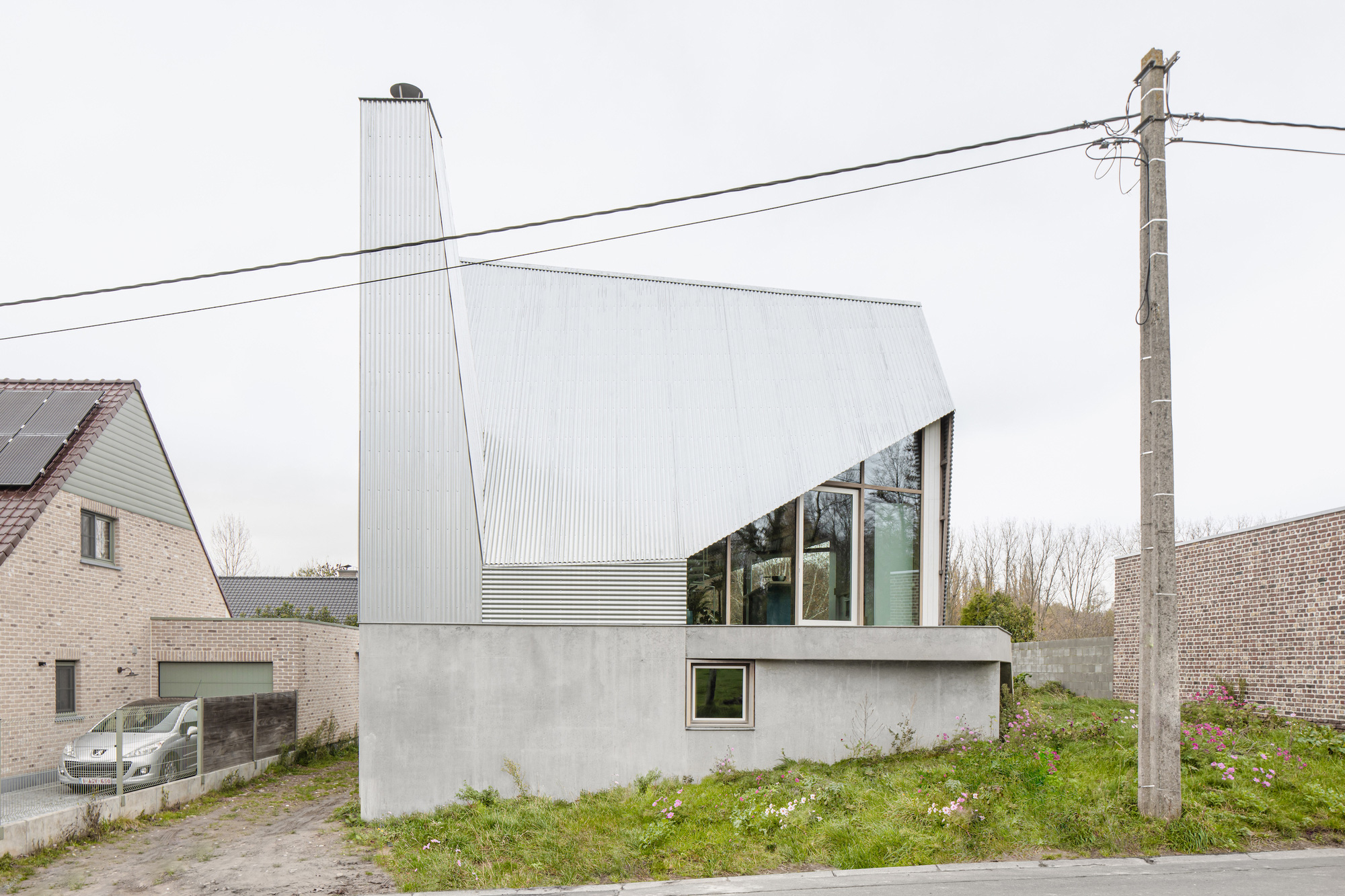
Three triangles cut into the volume; these glazed elements open to views of the fields, the woodland, and a country lane. Partly set into the ground, the concrete substructure of the street level floor juts forward to a garden staircase and to the back entrance with a carport. Small square windows on the ground level create an intimate atmosphere. This area contains the entrance, a bathroom, and a bedroom. Blue MDF doors and brick walls give a distinct character to the space.
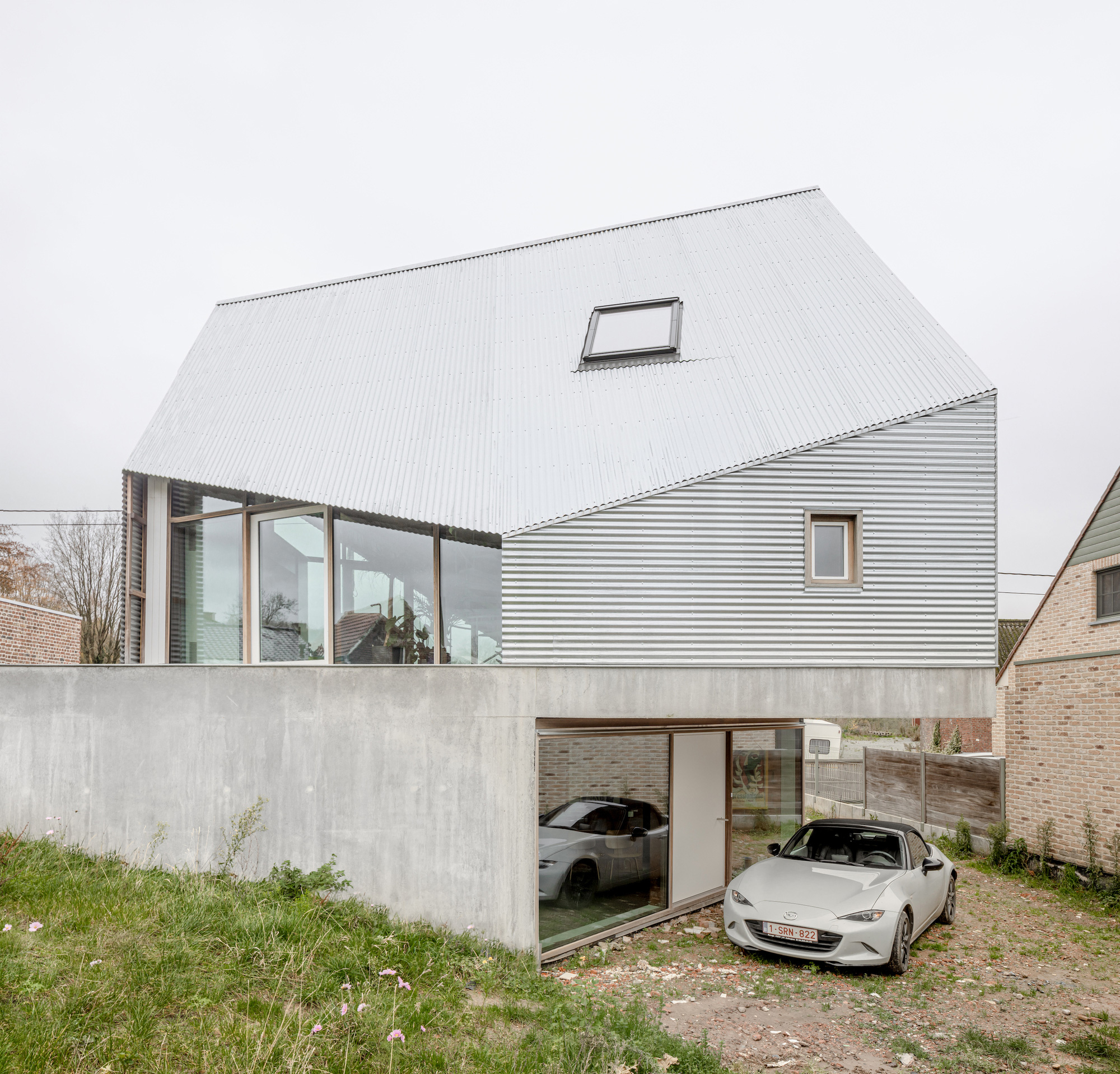
A spiral staircase leads to the upper level where the studio used the slope of the roof as a defining element for the open-plan design. While the kitchen area boasts a higher ceiling, the dining area and lounge space are more cozy. LVL wood covers parts of the ceiling and walls, giving more warmth to the interior and enhancing the sense of relaxation at the same time. Cut-in bricks on the stairwell create a play between shadow and light. On the third floor, wood wraps around the space from the ceiling to the walls and flooring. Photography© Jeroen Verrecht.
