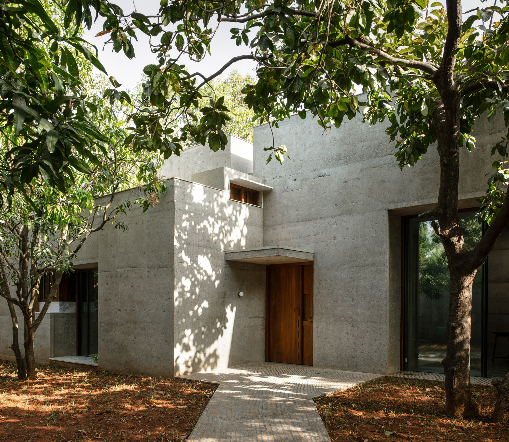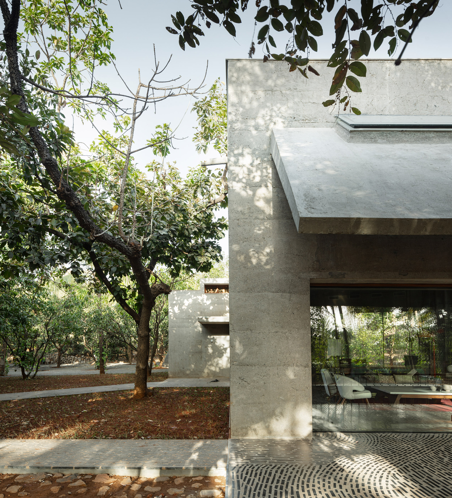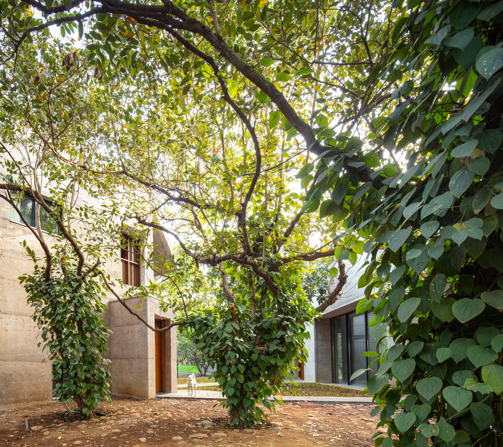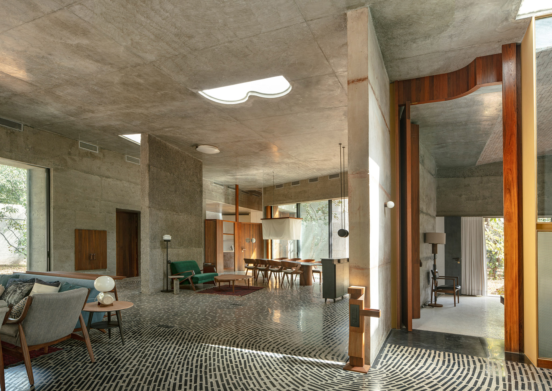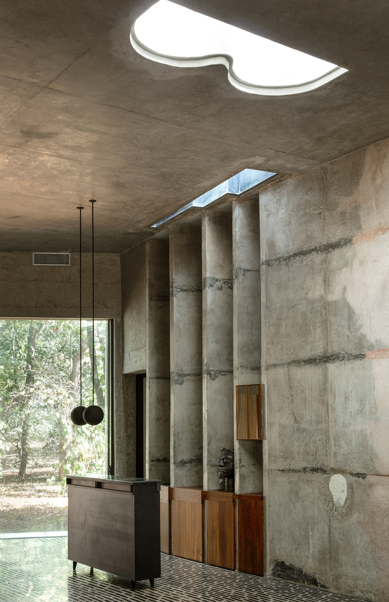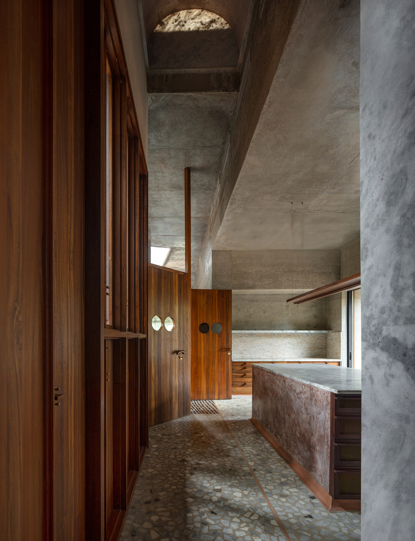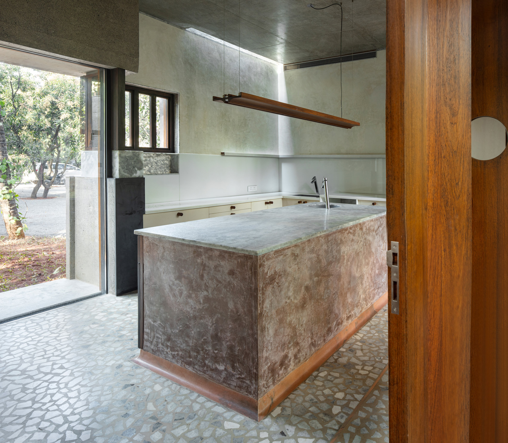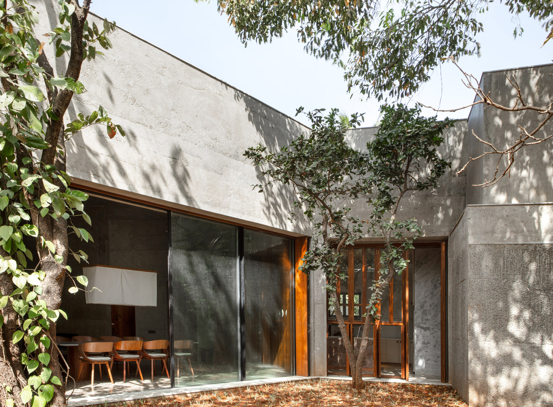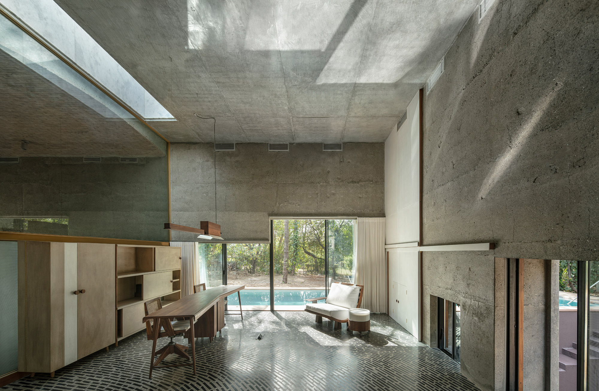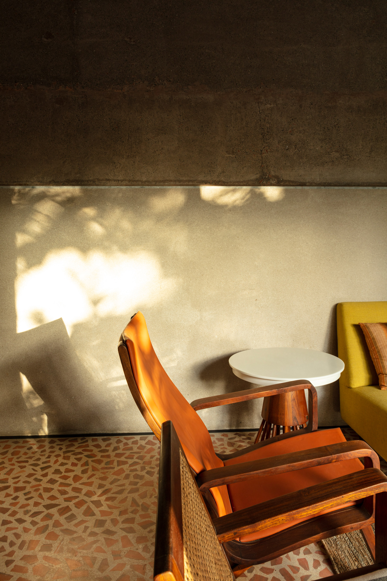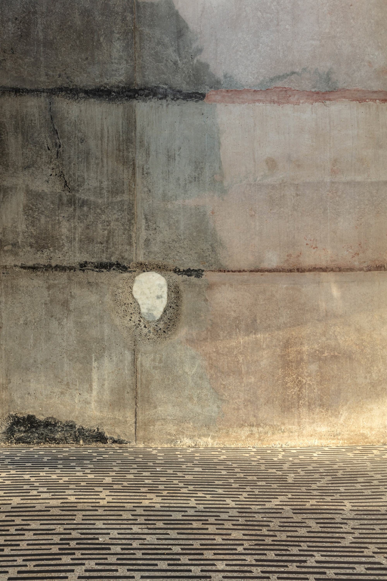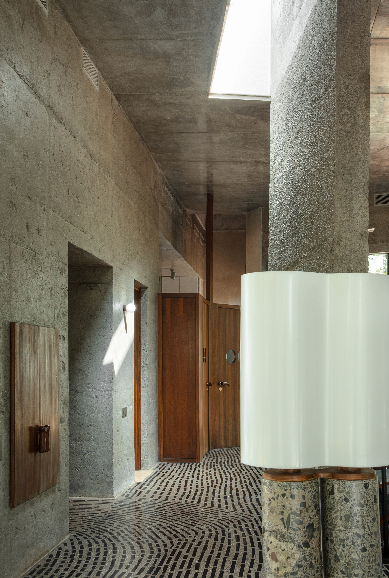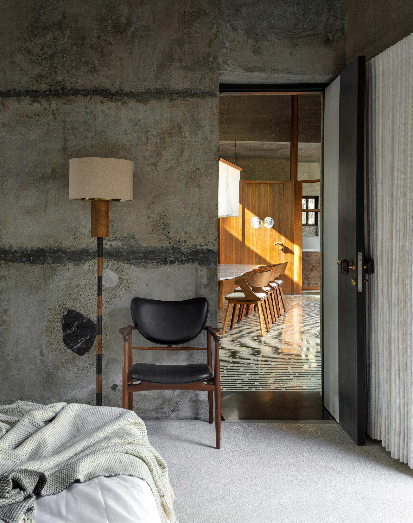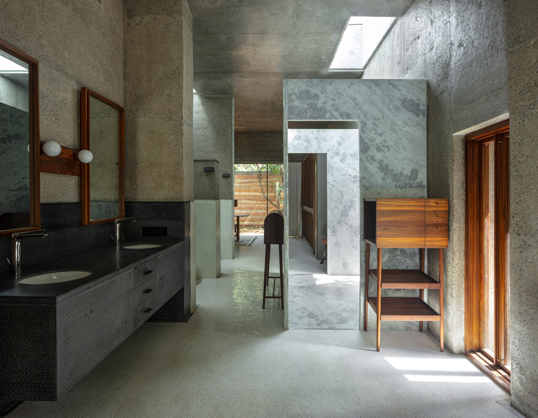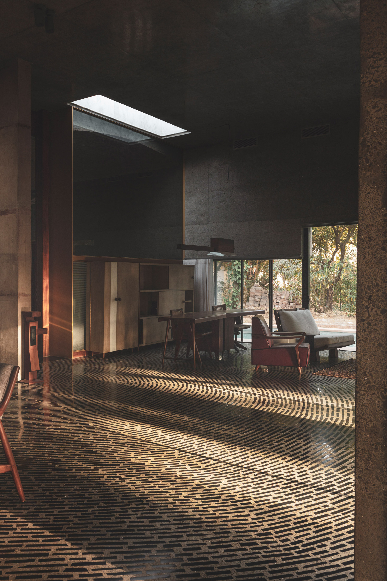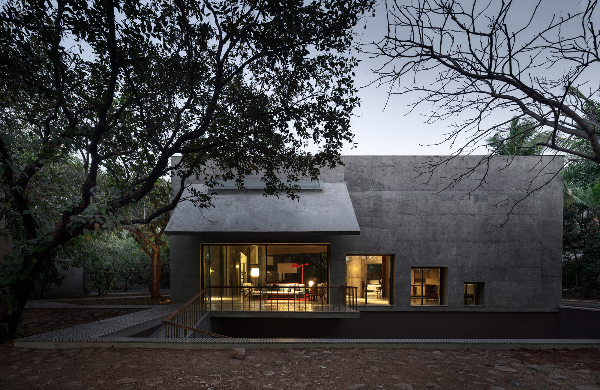A sustainably built house completed with a range of experimental cast concrete techniques.
The second house completed by Samira Rathod Design Atelier for the same client, the aptly named House of Concrete Experiments features an imaginative build achieved with experimental cast concrete techniques. The architects put sustainable architecture principles at the heart of the project, which informed every aspect of the design. Located in Alibaug, a coastal town close to Mumbai, India, the dwelling stands among mature mango trees. The team carefully preserved the existing orchard, resulting in a fragmented house form. Other natural features of the site became a part of the architectural design. For example, an existing pit, which the team converted into a sunken courtyard at the front of the house. Tall trees surround the dwelling, bringing nature inside the living spaces.
Apart from the main house, which contains a large open-plan area and the clients’ bedroom, the property also features an annex with two guest rooms. The concrete build and its sculptural walls defines the design. The interiors have no supporting columns or pillars, resulting in airy and open areas. Three cantilevered overhangs provide shelter from the sun and also add a dynamic accent to the minimalist silhouette of the house. Intentionally made extra-thick, the concrete walls act as a natural insulator, ensuring that the living spaces are cooler than the outdoors. At the same time, the thickness of the walls allowed the studio to design built-in storage and recess windows. Small ducts in the walls also carry cool air and circulate it throughout the house.
Using waste materials from the site to create tactile surfaces.
While built entirely from cast concrete, the house features a wide range of textures and finishes. The architects used experimental cast concrete techniques to create the tactile walls, from methods that use pigments to water-jet techniques. For the thick walls of the main living spaces, the studio used debris from the site, including stone and broken bricks. Likewise, the floors boast recycled waste as well as pink and white marble in a terrazzo effect. In the main house, black kadappa stone pieces create an eye-catching, fingerprint-like pattern on the floor. Finally, the guest annex has a blush hue achieved by mixing concrete with pinkish brick powder.
The studio used dark timber elements and furniture to add warmth to the concrete interiors. Skylights brighten the house and create a play between light and shadow throughout the day. Glass doors link the living spaces to a large terrace with a long swimming pool. Cantilevered overhangs and tall trees create shaded areas in this tranquil outdoor space. Photographs © Niveditaa Gupta.



