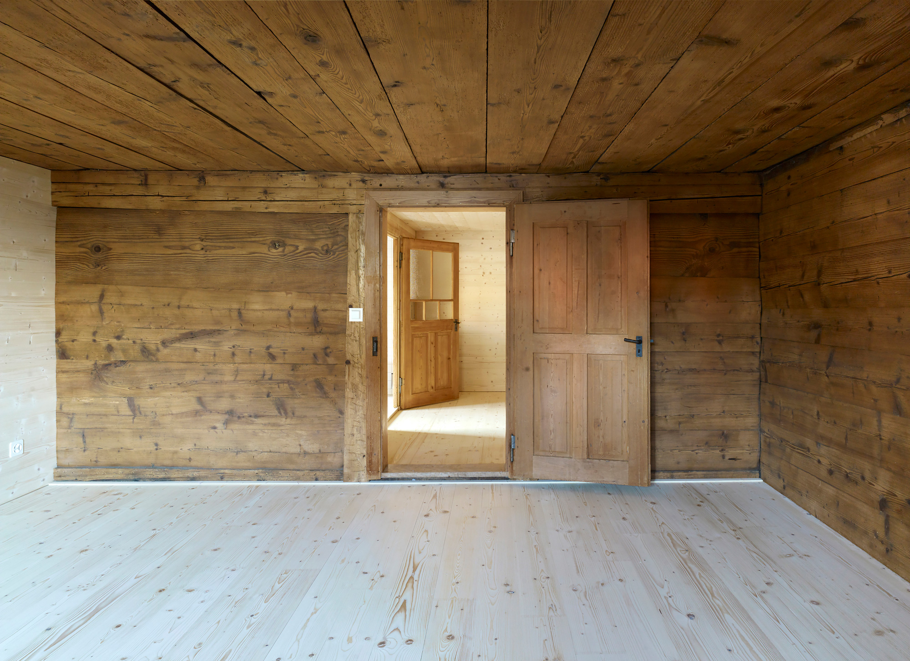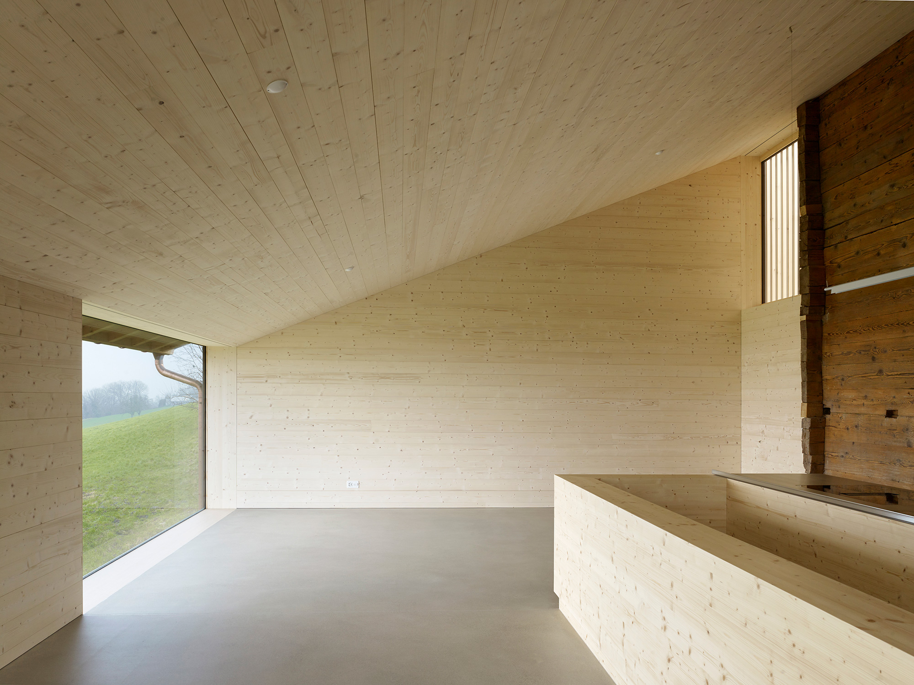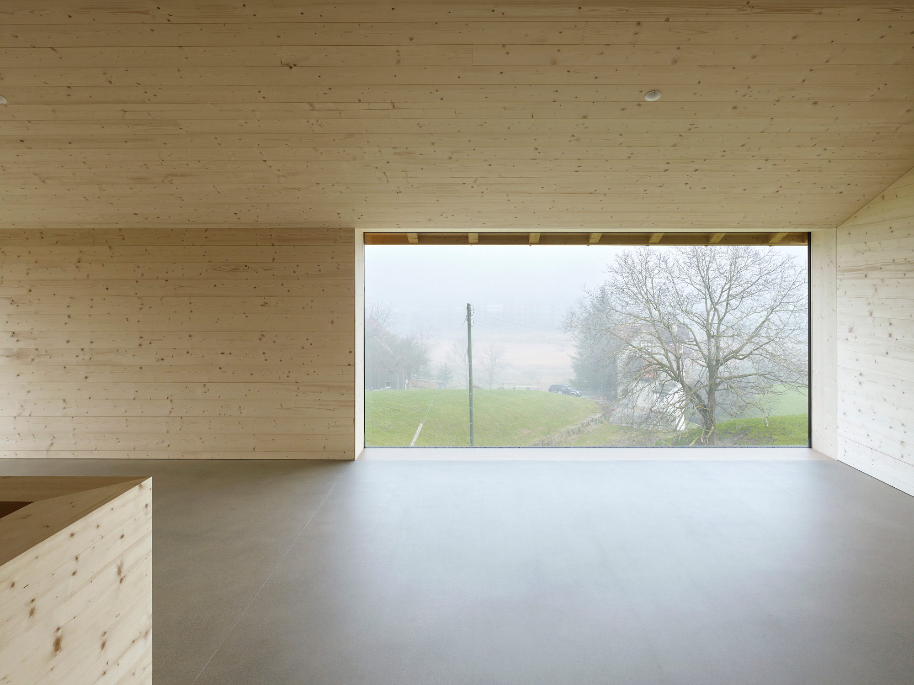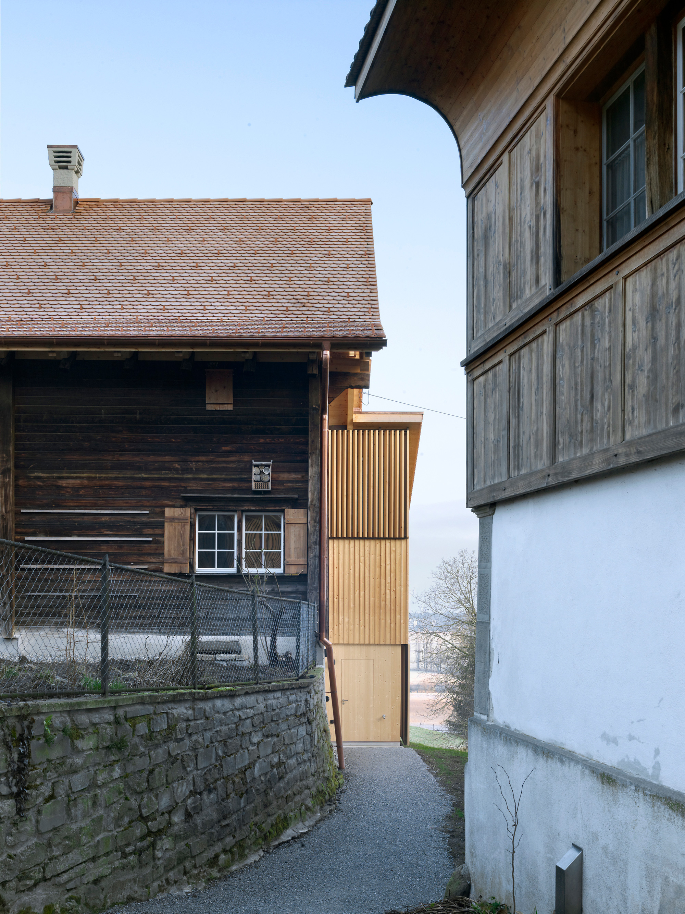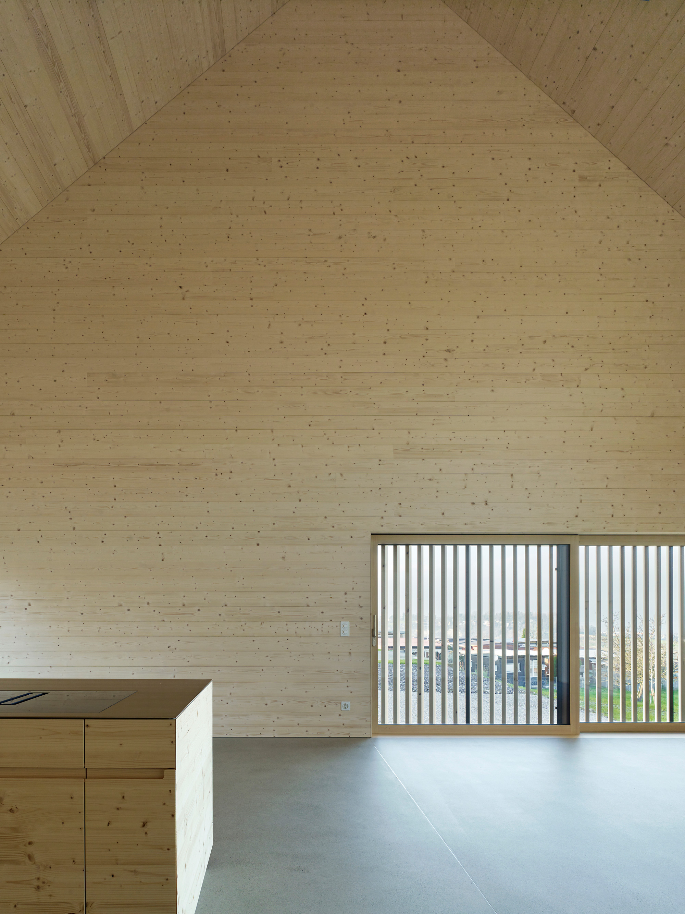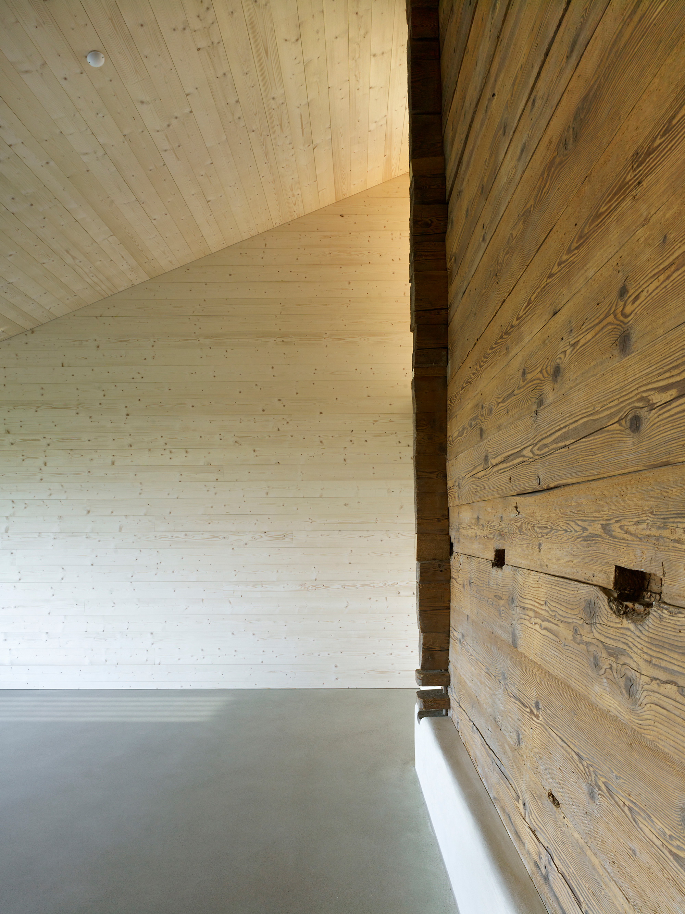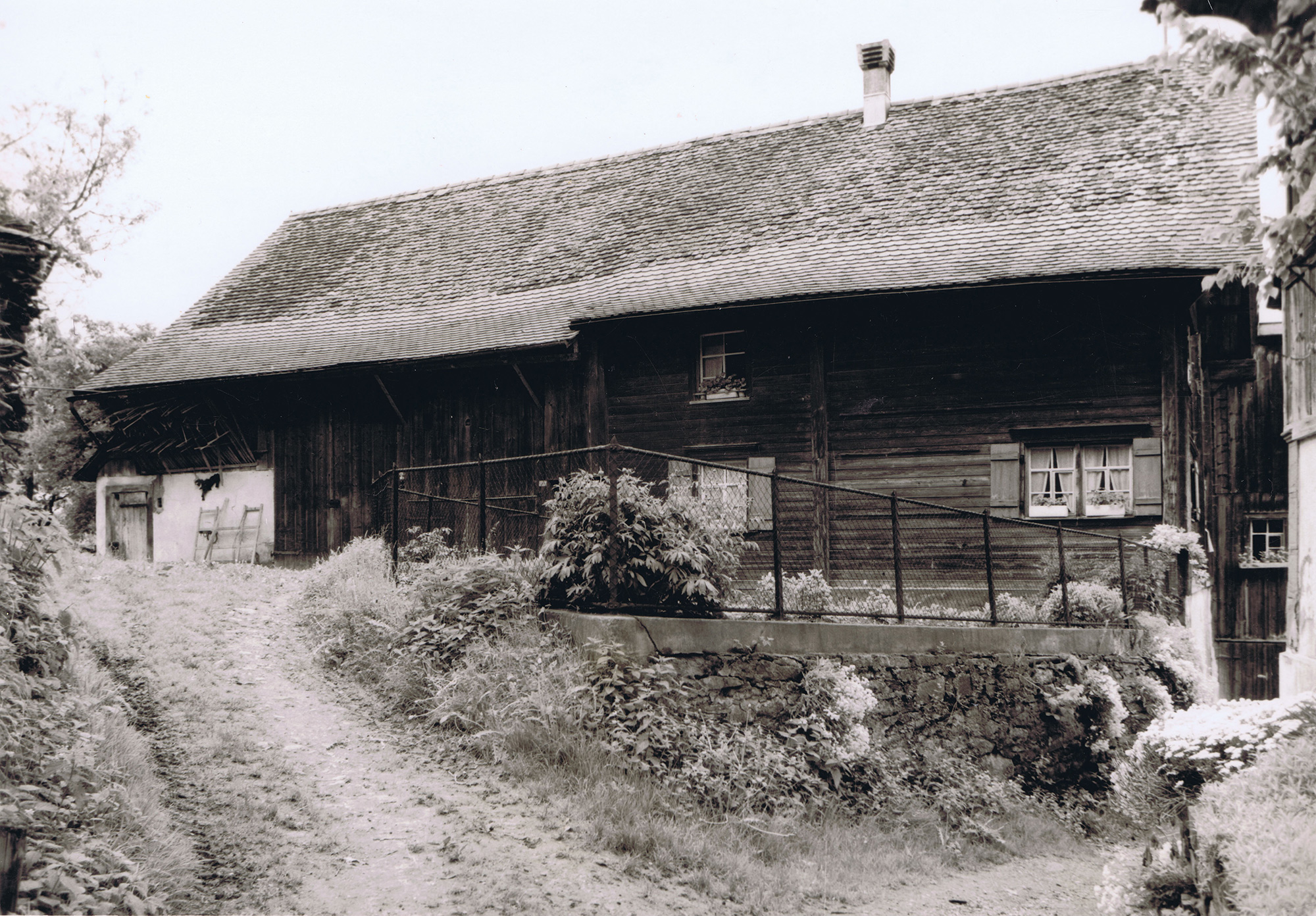A thoughtful renovation and transformation of an 18th century farmhouse.
Nestled on a slope of the Buechberg sandstone hill in the Tobler hamlet, Switzerland, this traditional farmhouse overlooks Lake Constance to the north. The building dates back to the 18th century and has a traditional log house design. Kit Architects carefully preserved the existing building and renovated it with the help of local craftspeople. As the original attached barn was demolished in the 1960s and the nearby stable couldn’t be repaired, the studio designed a new volume that expands the living spaces and also pays homage to vernacular architecture.
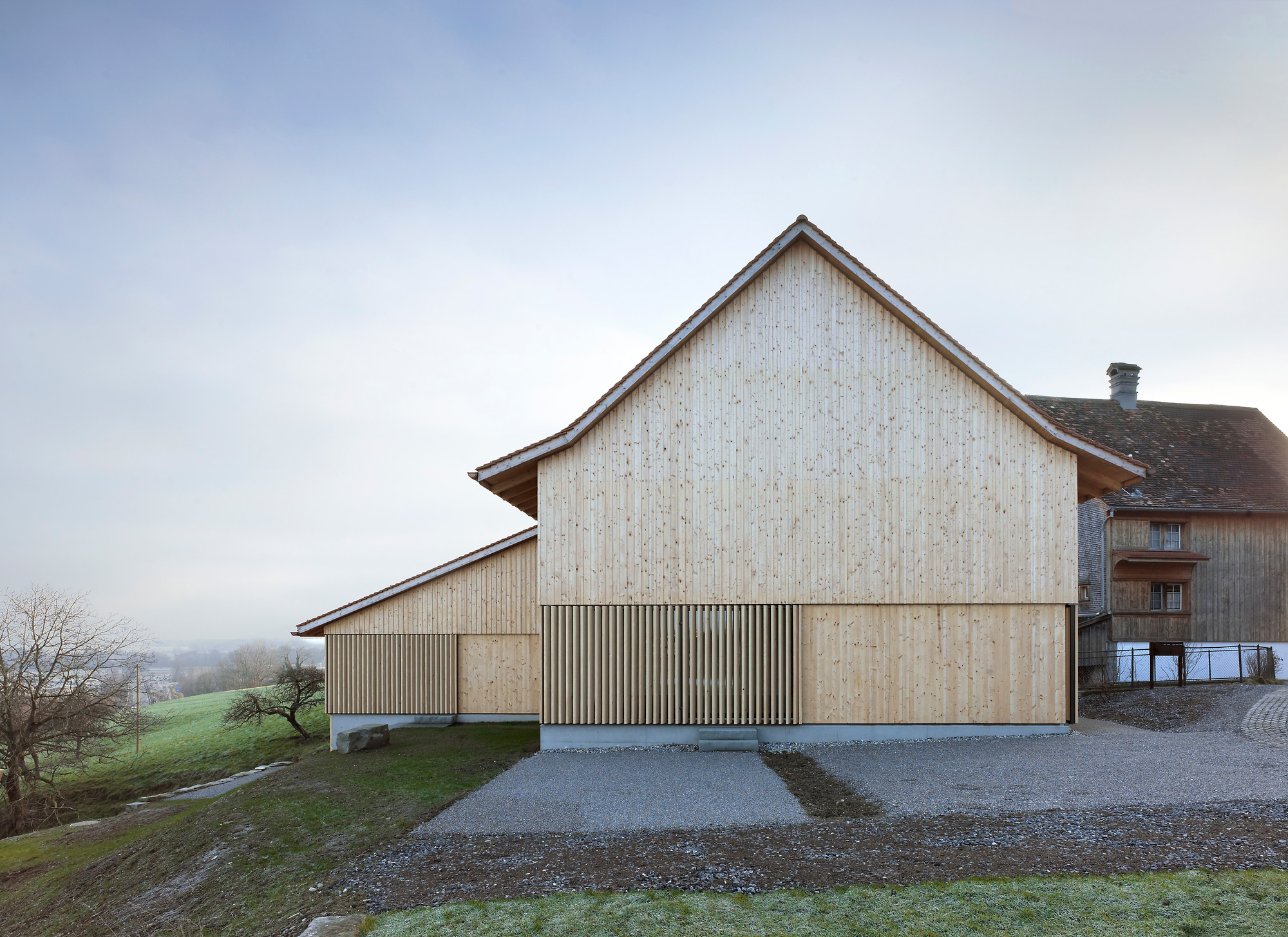
The architects kept the footprint of the original barn, but designed the new unit with higher eaves to the north. As a result, the extension optimizes the access to lake views. The original farmhouse still houses the bedrooms. Likewise, the middle section keeps its function; it features a staircase, entryway and bathroom on the first level, and a hallway and dressing room on the second floor. The studio also added a new bathroom here.
Attached to the old farmhouse, the new volume contains two bedrooms and a bathroom on the ground floor. Upstairs, there’s an open-plan living room, dining area, and kitchen. The original log house wall remains proudly on display in one area of the extension, linking past and present. The architects completed the project in close consultation with local authorities in order to preserve the character of the 18th century house. While new, the façade features vertical strip wood cladding that reminds of traditional barns and stables. Inspired by agricultural architecture, wooden shutters slide over the windows to provide privacy and shade. Photographs© Ruedi Walti.
