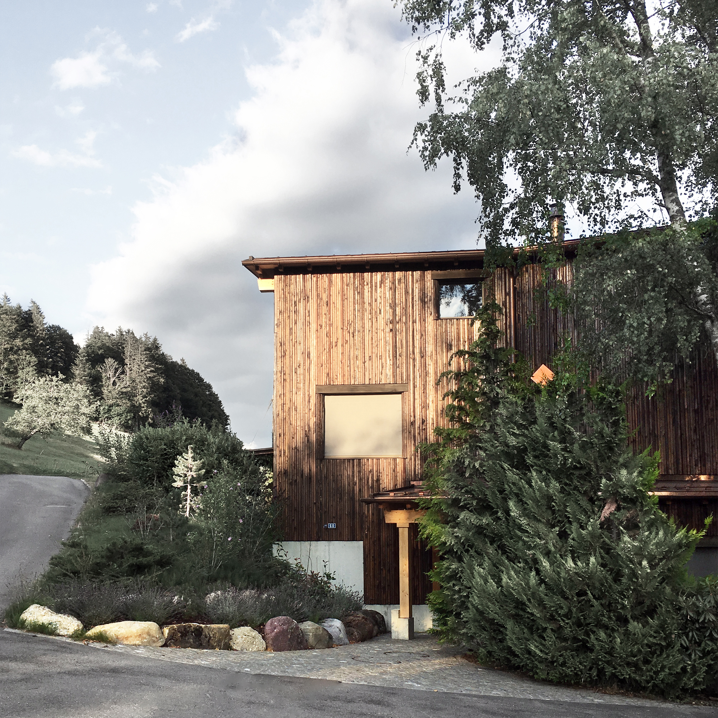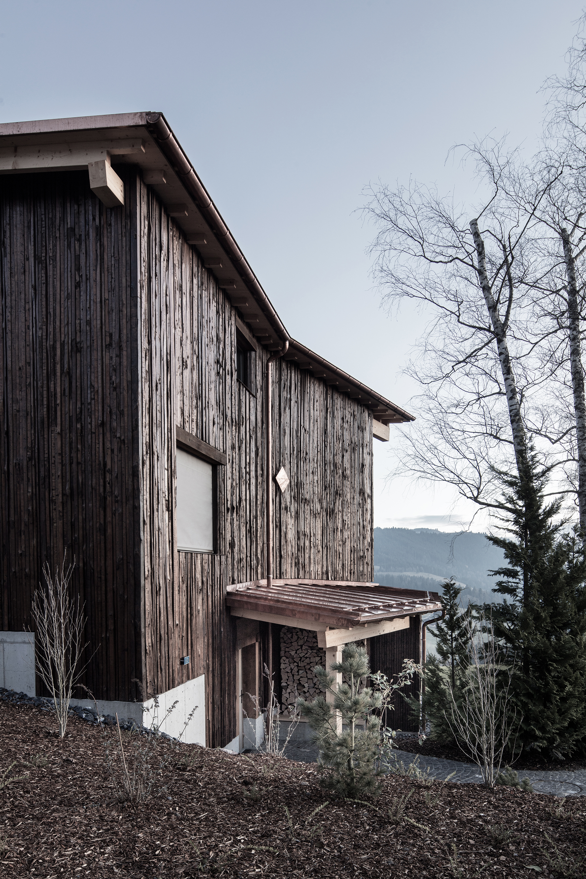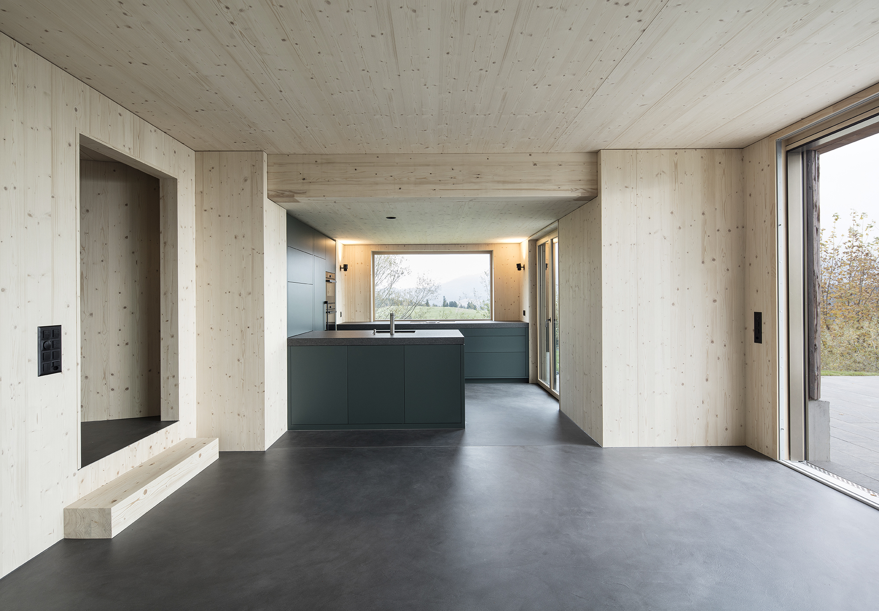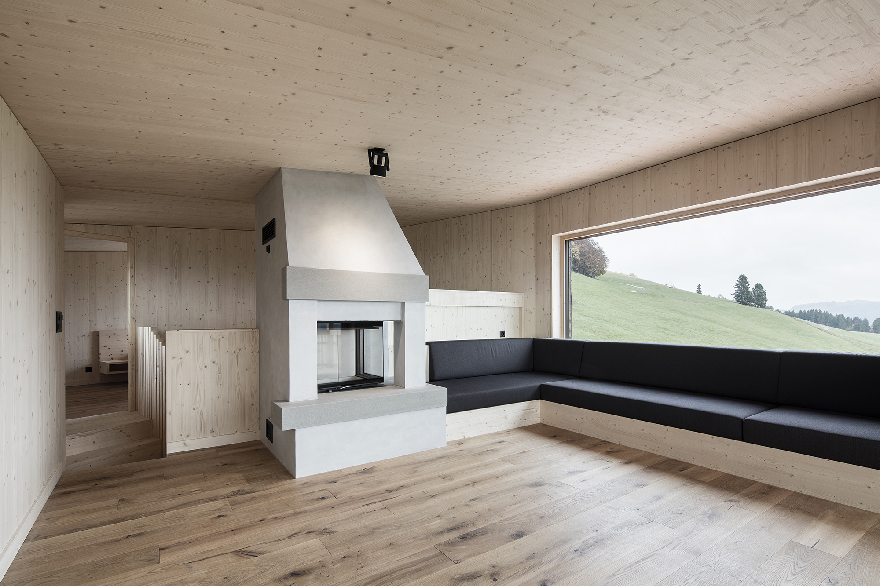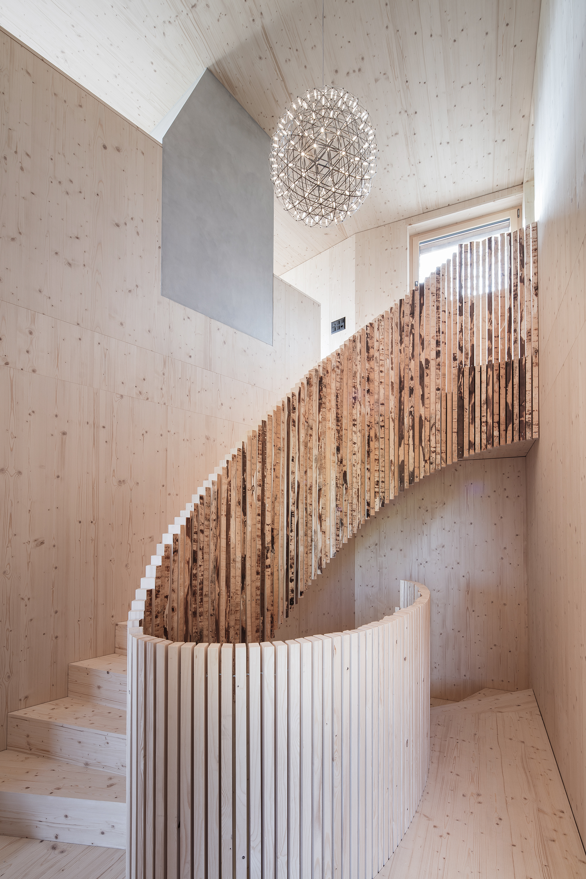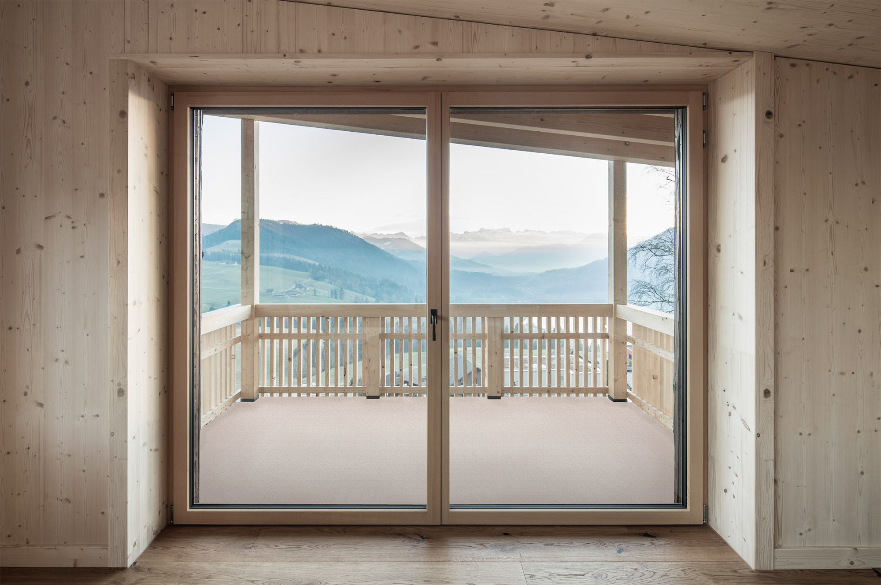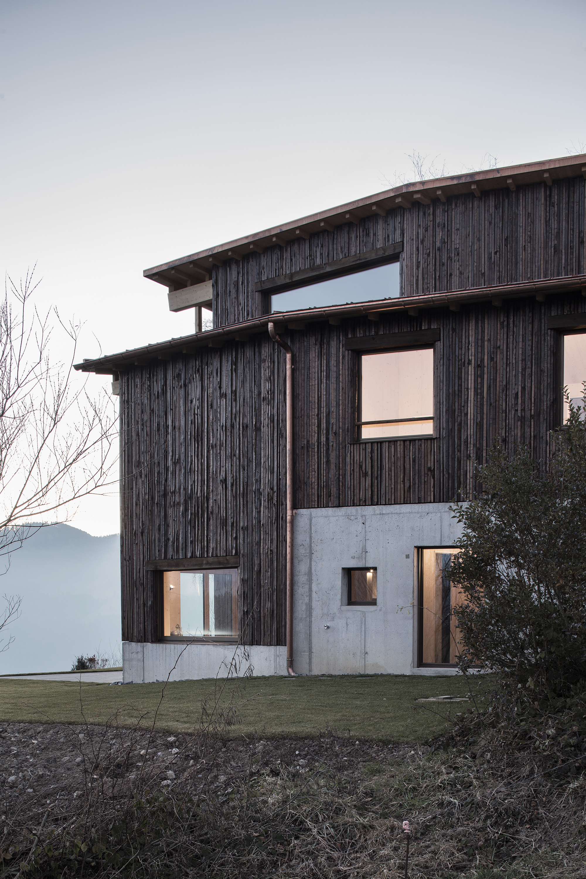A wooden house built among birch trees in a rural area of Switzerland.
Built on the foundation of an old 1950s wooden cabin, House in Böschi, Switzerland, blends into the rural setting with a simple design that also offers a subtle modern twist on vernacular architecture. Atelier Risi designed the dwelling with rectangular volumes and flat roofs. Oriented perpendicular to the topography, the wood-clad building rises from a steep slope and faces the rural settlement. Tall birch trees surround the house and nestle it into the hillside further.
The building sits on a concrete base that contrasts the textures and dark brown colors of the thermo-treated timber boards. The cladding comes from a local sawmill and boasts a natural oil stain finish. Made from copper, the roof will develop a patina over time and will add even more character to the design.
The architecture firm used sustainable and locally sourced materials for the project. Inside, the house features light wooden surfaces and large windows that flood the rooms with natural light. A built-in bench covers two wall sections in the lounge area, providing a comfortable place to relax while admiring the pastoral views of rolling hills and farmland. Wood stairs link the different floors and feature a curved balustrade. While it boasts a pale color on the interior, the balustrade features organic textures and darker colors on the exterior. A spherical pendant light illuminates this space. Upstairs, glass doors open onto a terrace, where the inhabitants can take in breathtaking mountain views. Photographs© Philippe Hubler.



