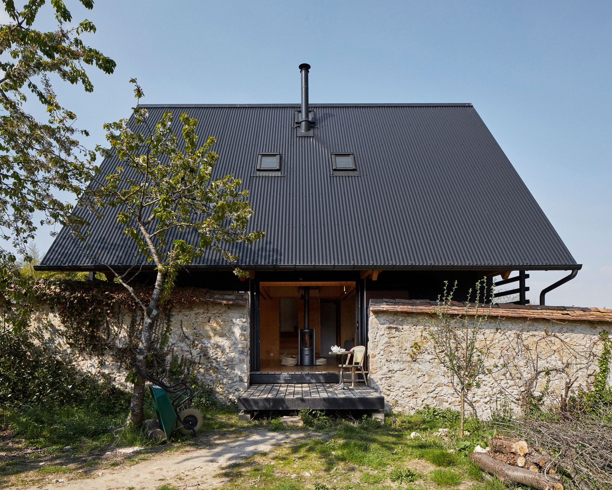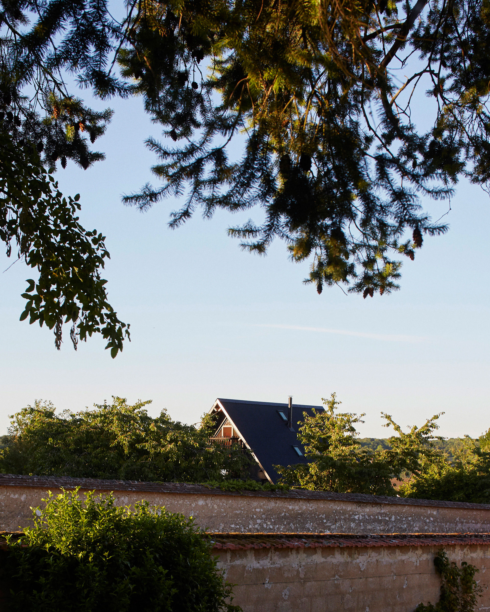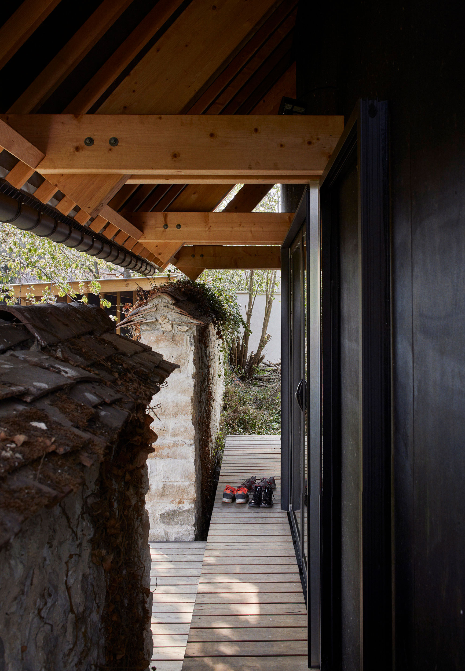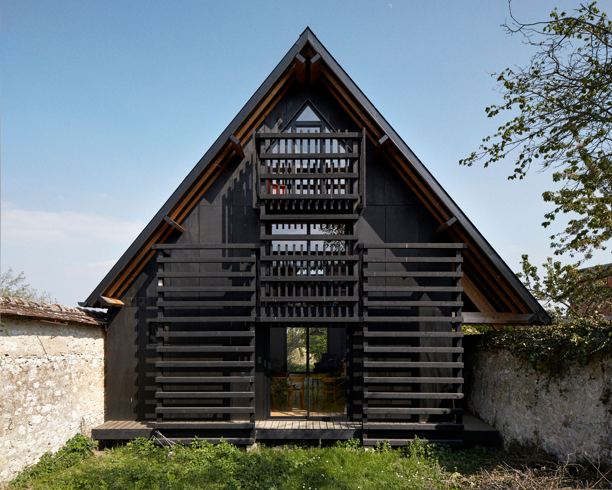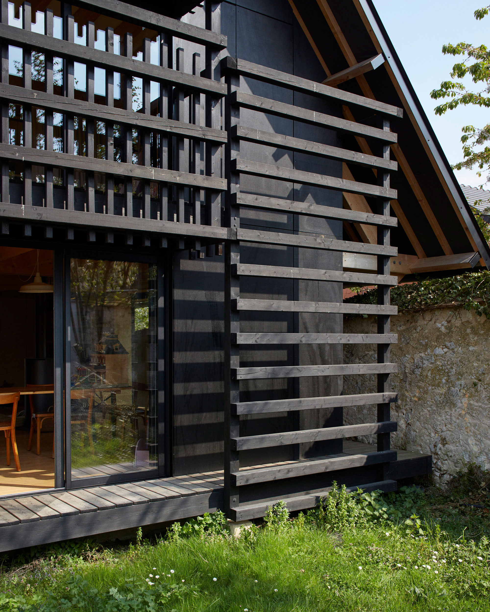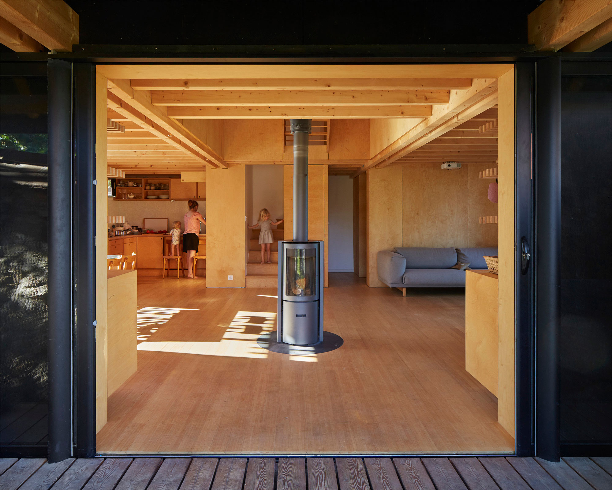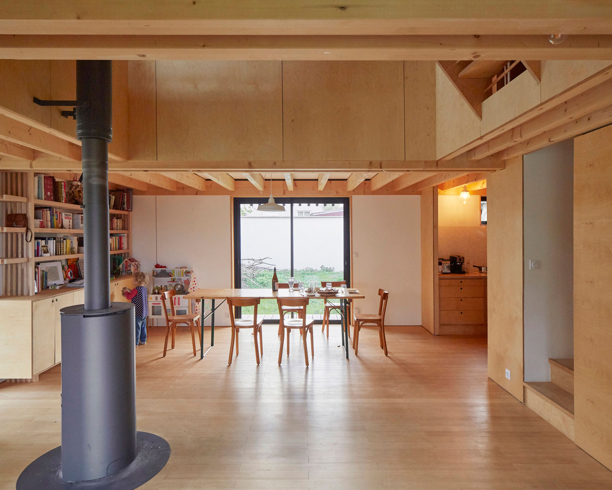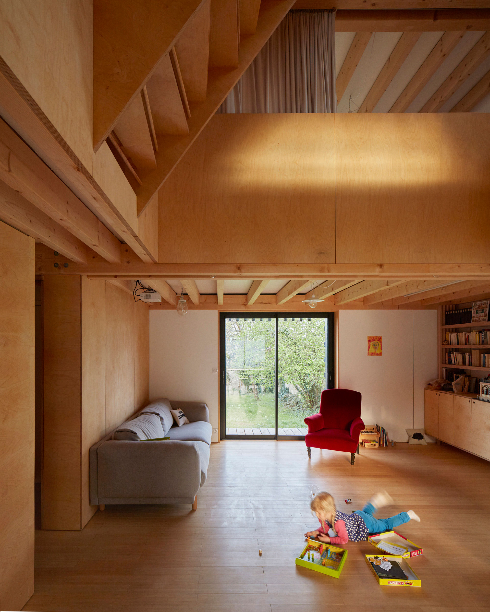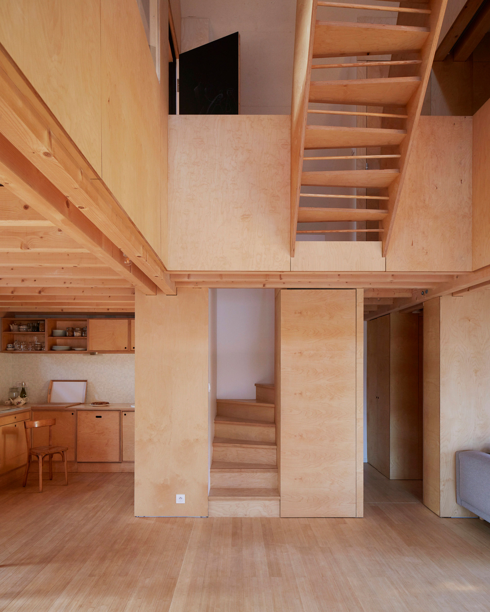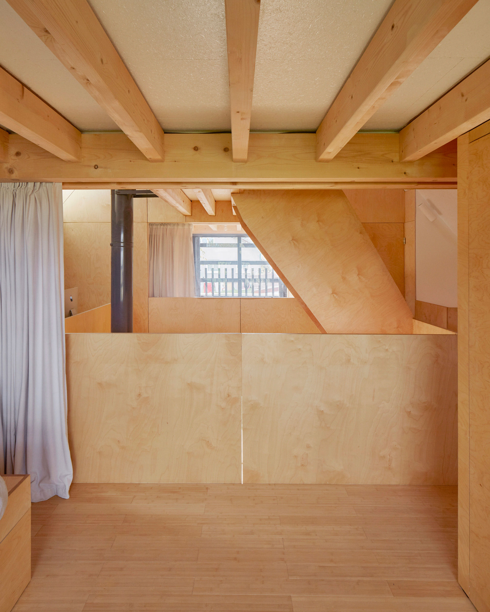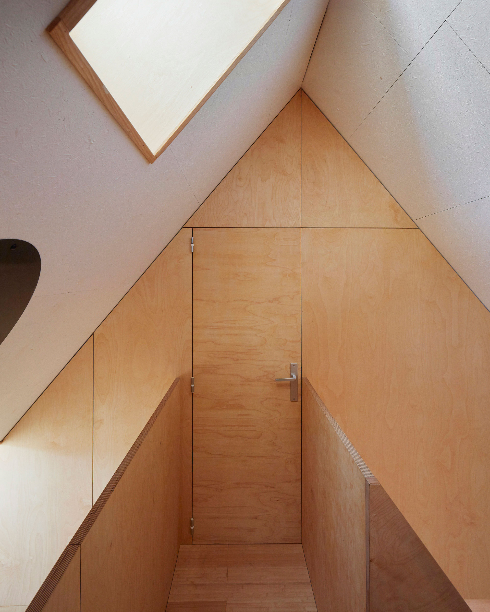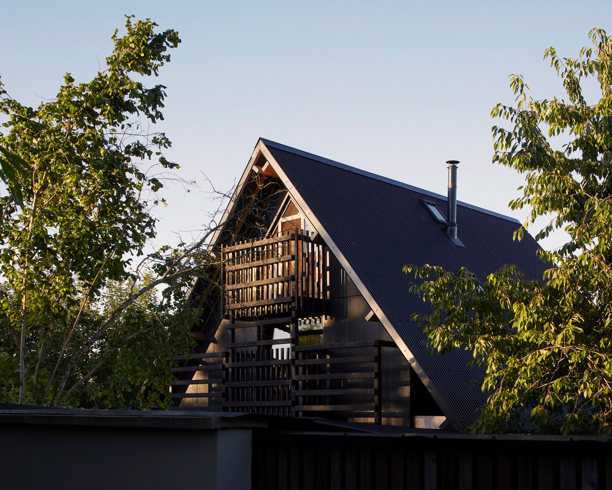A cozy family retreat built between two old stone walls in a garden.
Located in Thomery, France, this black wood house creates a poetic dialogue between old and new. The creativity of the project stems from the architecture firm’s decision to preserve rather than demolish two existing stone vine walls. Instead of removing the old structures that gave a rustic beauty to the property, French studio arba nestled the volume between the walls and used them as a key feature of the new intervention. Apart from adding a poetic touch to the design, the stone walls also create an ecosystem around the house. They capture the heat of the summer sun and create shade while also providing a way for climbing plants to thrive.
The studio added only one opening – to the south wall. Built directly in front of this entrance, the house features a classic A-form reminiscent of mountain cabins. Both the large roof and the walls hide the living spaces from view. While the exterior of the dwelling boasts black wood cladding, the interior features a lighter palette. Birch plywood covers the walls and ceilings, with wooden floors and furniture brightening the space further. The ground floor houses the kitchen, dining area, and living room, while the upper floor contains the bedrooms. Outside, three distinct gardens allow the inhabitants to enjoy sunlight throughout the day, from morning to noon and evening. An external passageway links the gardens and provides a convenient way to ventilate the living spaces naturally. Photographs© Jérémie Léon.



