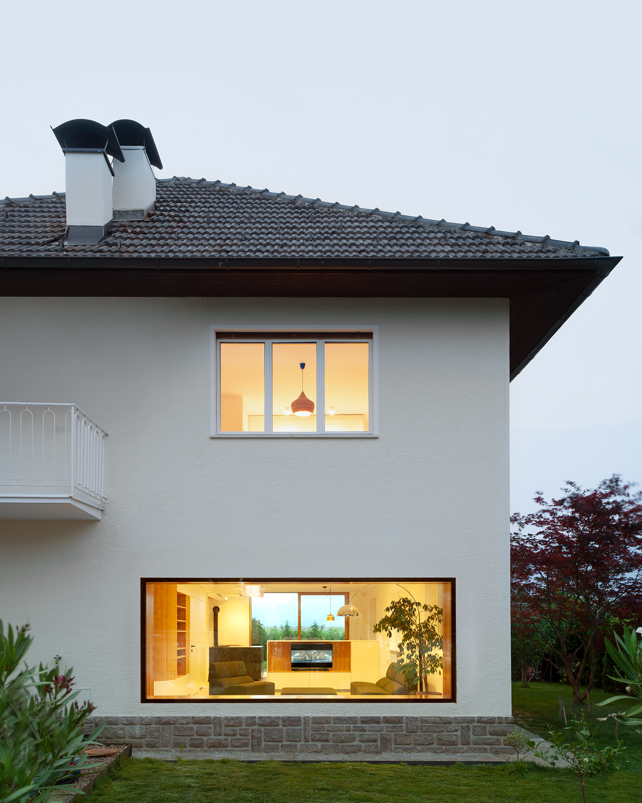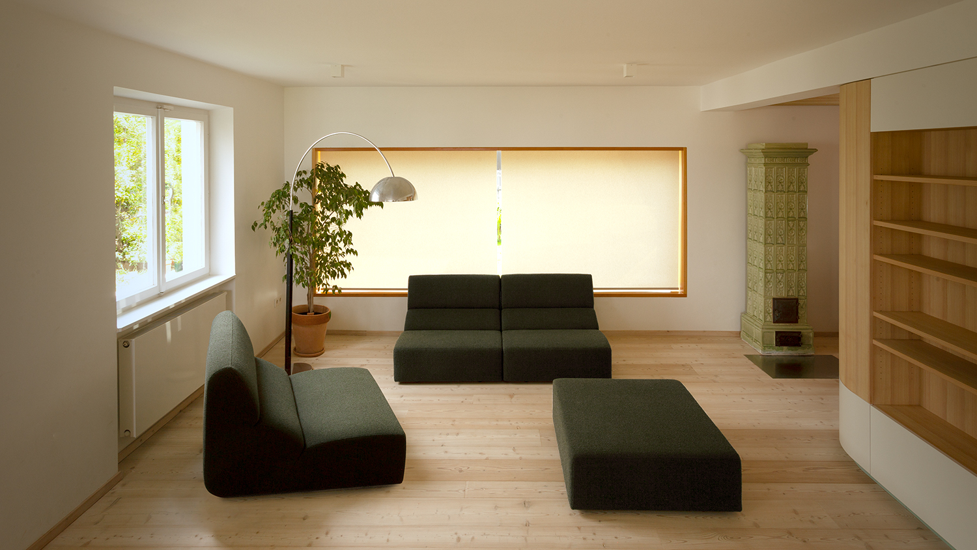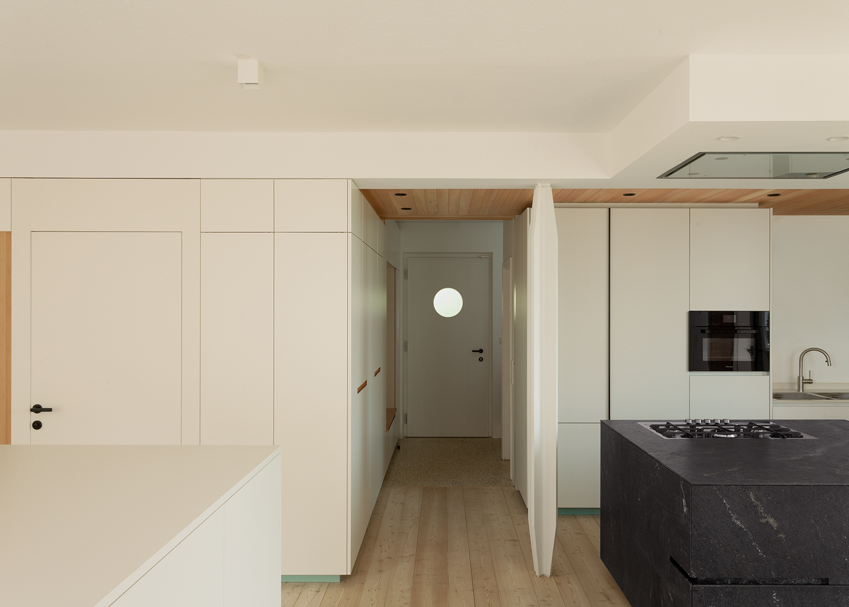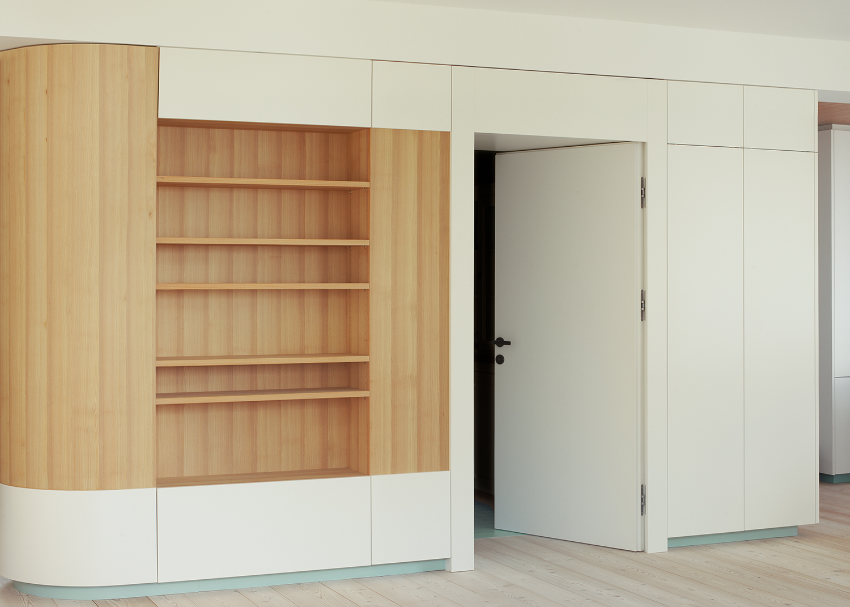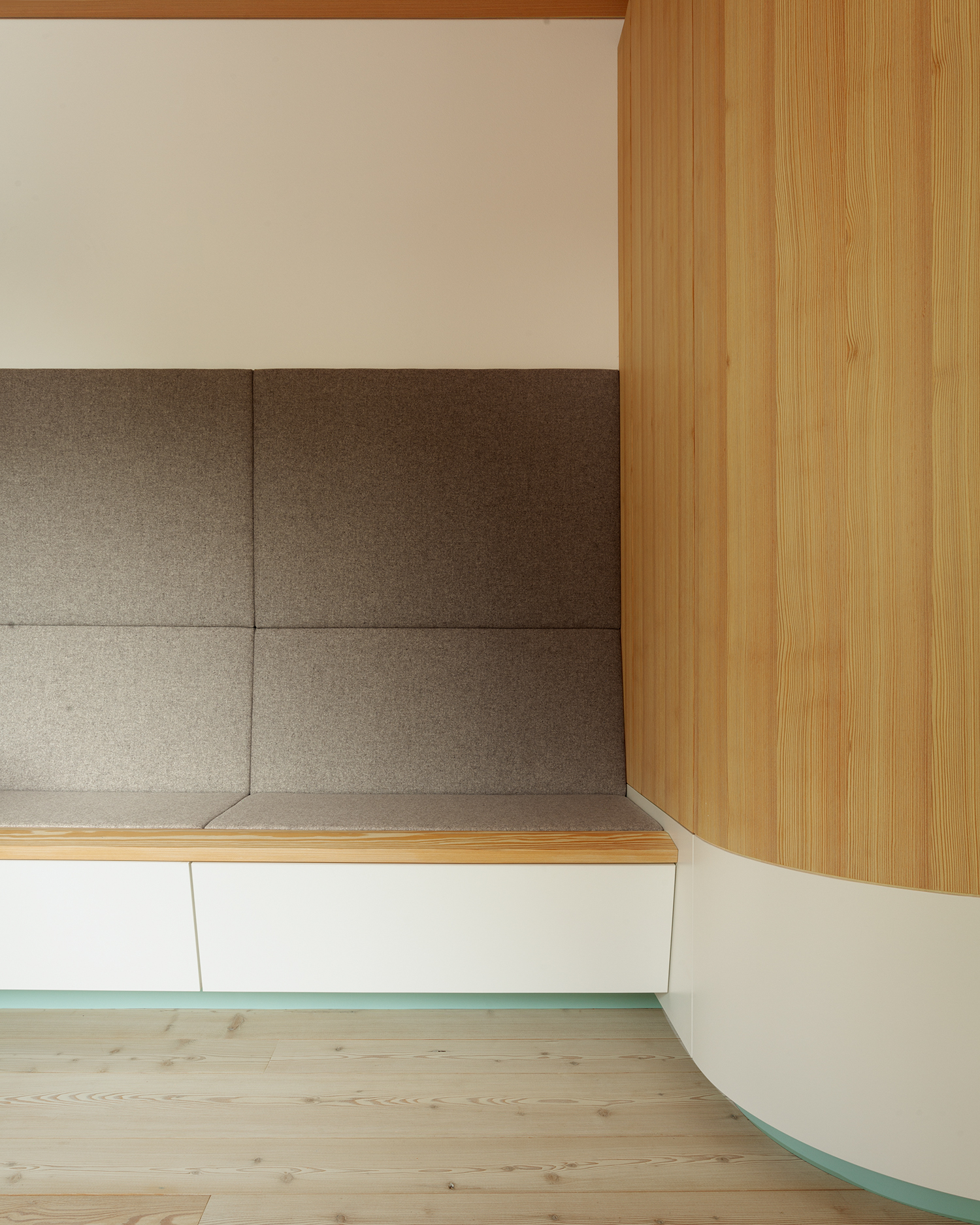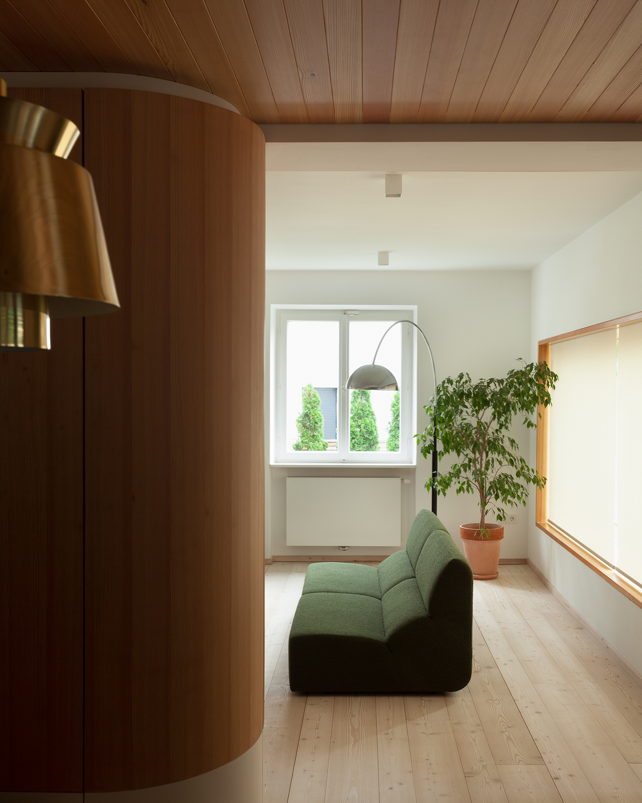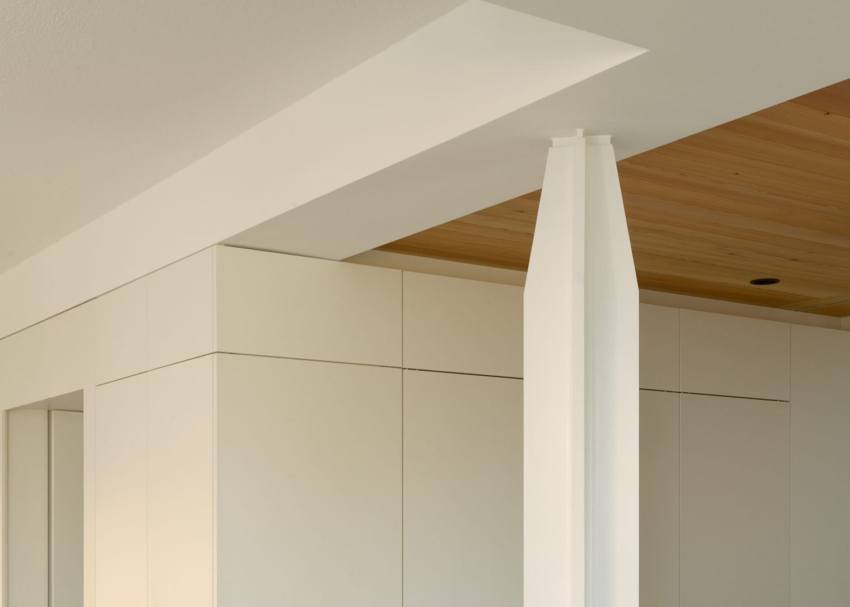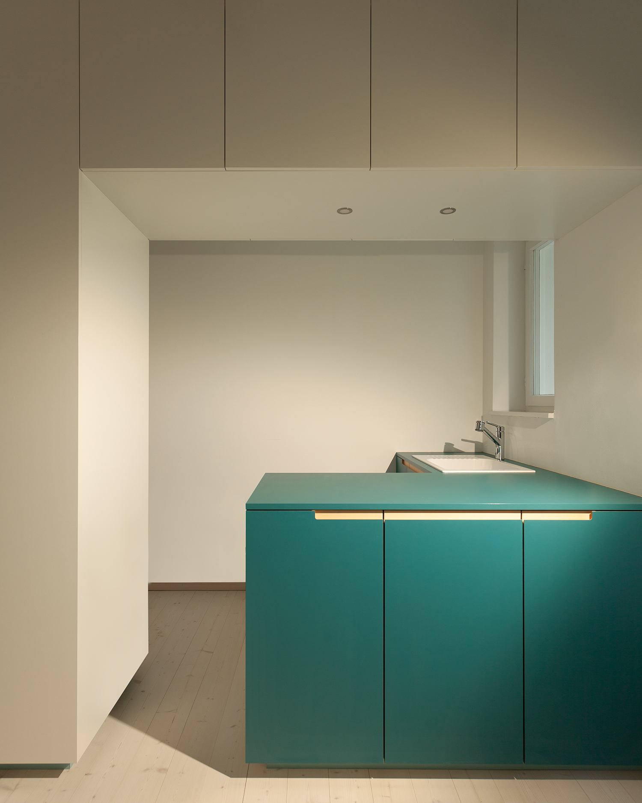The redesign and transformation of a 1960s house.
Located in San Michele, in the province of Bolzano, South Tyrol, Italy, this house built in the 1960s was thoughtfully redesigned and modernized by architecture studio Messner Architects. The building featured several design elements typical of the area, including a porphyry-block foundation wall, a hipped roof, and a textured plaster finish. Inside, both floors featured the exact same layout. The clients asked the studio to redesign, update, and enhance the level of comfort of their new home while also keeping its character. The picturesque location connects the residents to a beautiful landscape. Situated in a garden, the house also overlooks vineyards and the historic town center, with mountains rising in the distance.
The studio redesigned the entire ground floor to create larger and brighter rooms for family living. By contrast, the upper floor boasts smaller, cozier rooms with bedrooms for each family member. To bring more natural light in the previously dark ground floor, the team created two new openings. On the northern side, a floor-to-ceiling glass door slides to link the lounge space to the garden. On the southern façade, a large window opens to the front yard. The clients’ request for integrated storage that optimizes the available space also influenced the design. For example, the ground floor features a large volume with built-in storage spaces. This unit also contains a bathroom.
Walking through the front door, guests arrive to the kitchen with a monolithic island and then to the dining area. A piece of freestanding furniture separates the dining room from the living room. Towards the window, plush seating and a tiled stove create a cozy atmosphere. The interior features white larch flooring on the ground floor and spruce flooring on the upper level. White walls and green accents complete the color palette. Photography© Karina Castro .



