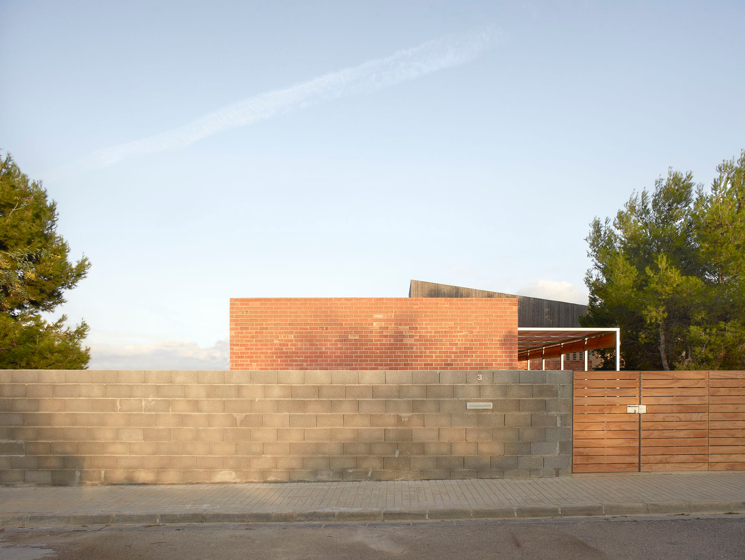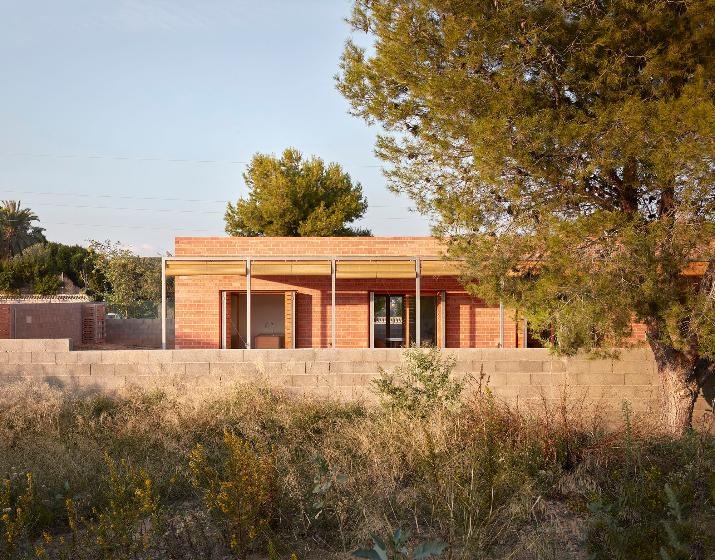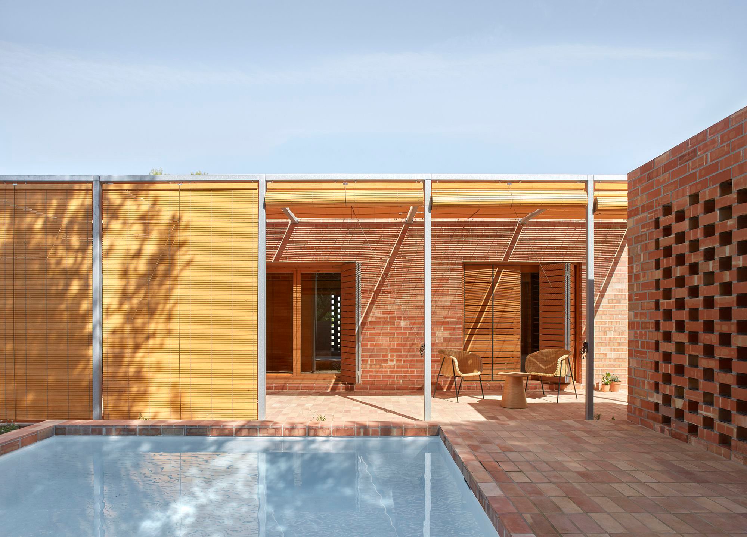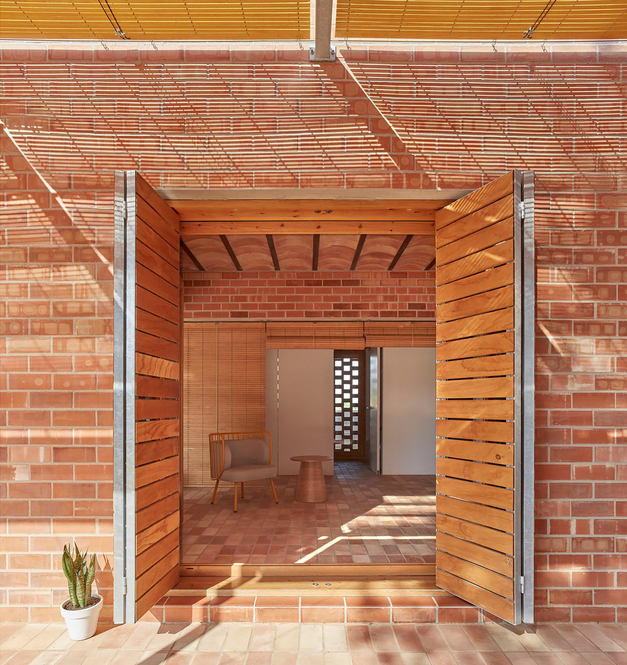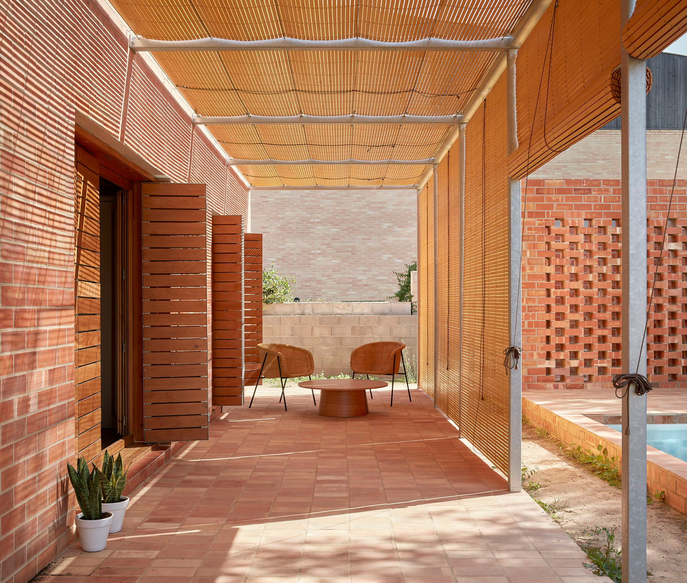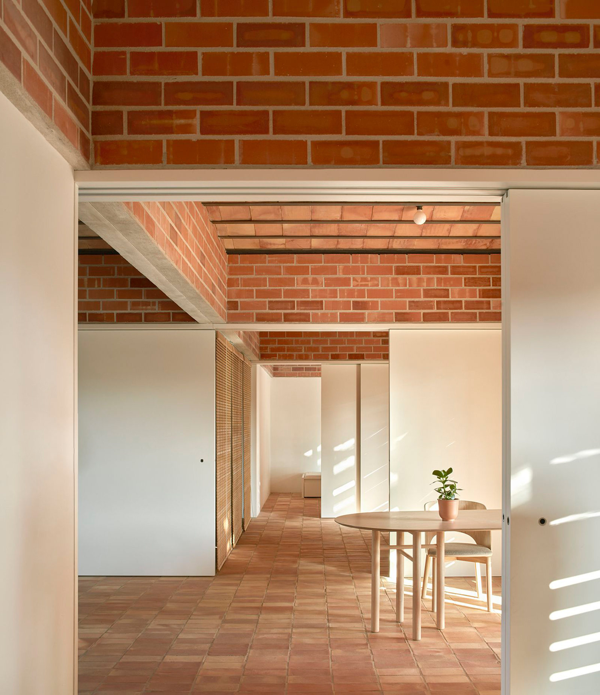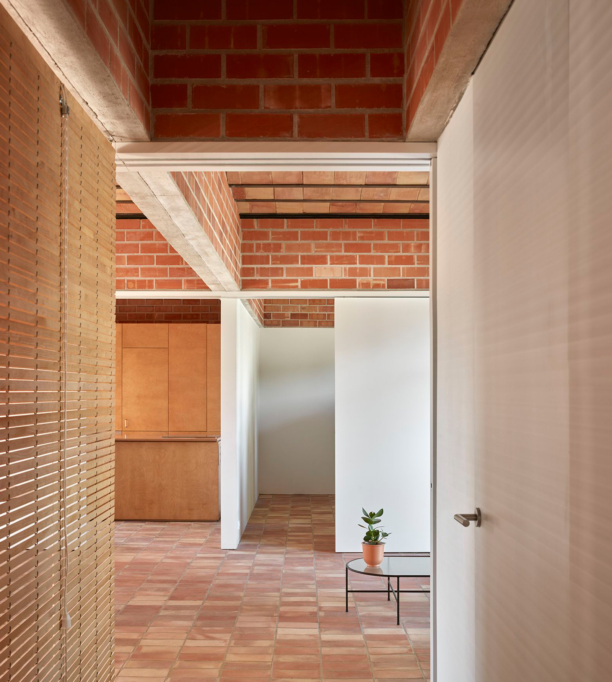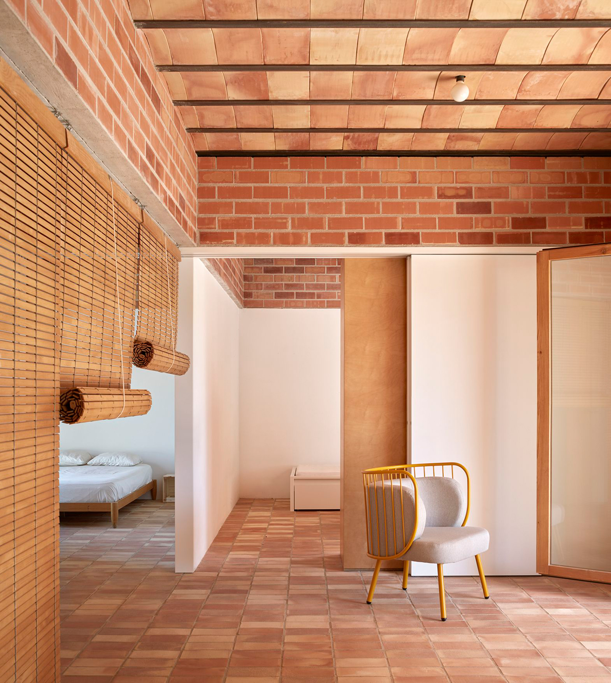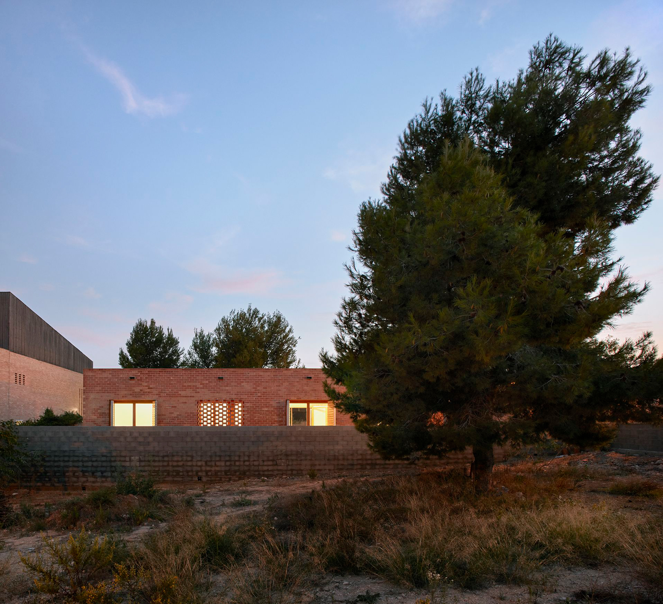A ceramic house designed to celebrate traditional craftsmanship.
Located on the outskirts of Valencia, Spain, House in Bétera pays homage to traditional craftsmanship while providing the clients with a contemporary and airy living space. Architecture studio Hugo Mompó designed the dwelling with one story and a simple rectangular form. Local building restrictions and the topography of the site influenced the design, but the studio also maximized the project’s potential with a minimalist and strong silhouette and a thoughtful use of materials. While it resembles exposed brick from a distance, the exterior is actually made with ceramic tiles in a warm brown color. The architecture firm also used ceramic for the pool area and the interior of the house.
Inside the house, the team designed eight rooms with equal proportions. Ceramic flooring and ceilings complement white walls. At the same time, they enhance the airy feel of the living spaces “captured” between the two solid planes. Built without dividing walls, the interior is open, with rooms seamlessly flowing into one another. Sliding panels and rattan-like roller blinds allow the inhabitants to create private areas as needed. Likewise, the clients can easily transform the patio into a completely closed area. The design of the living spaces optimizes comfort along with passive heating and cooling systems. This way, the contemporary house celebrates ceramic tile crafting traditions in an energy efficient living space. Photographs© Mariela Apollonio.



