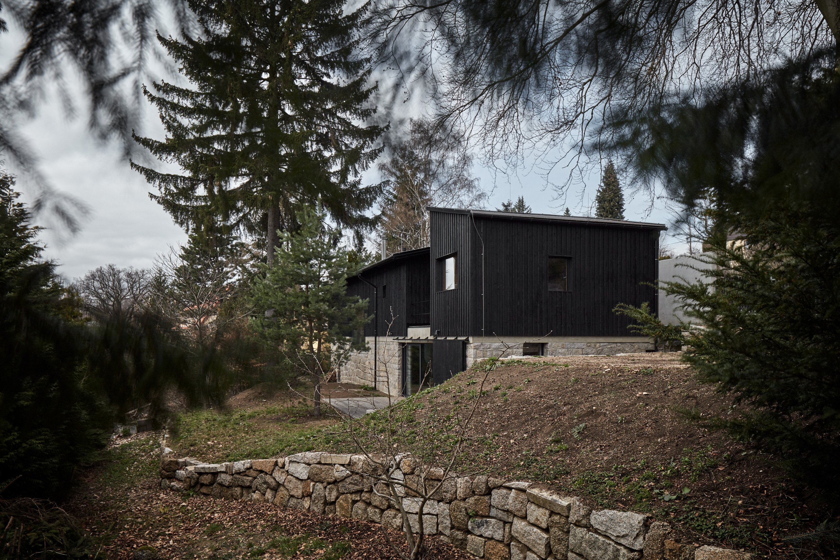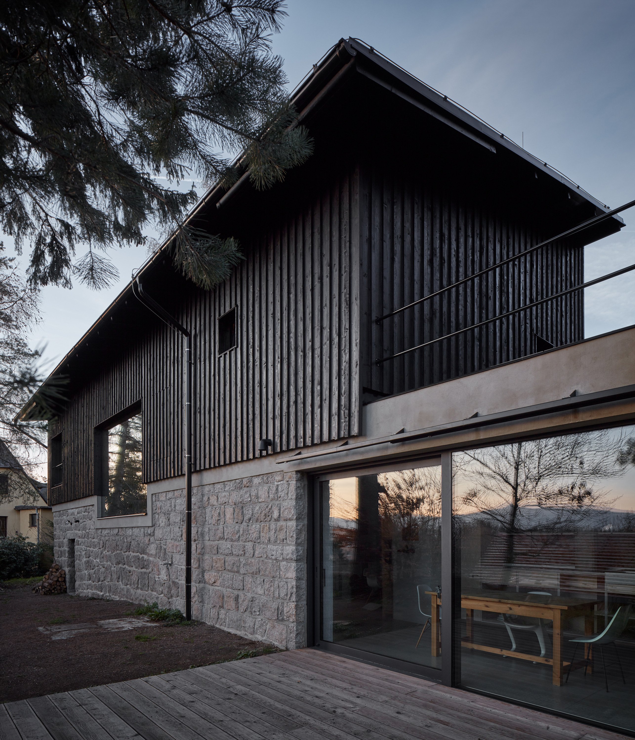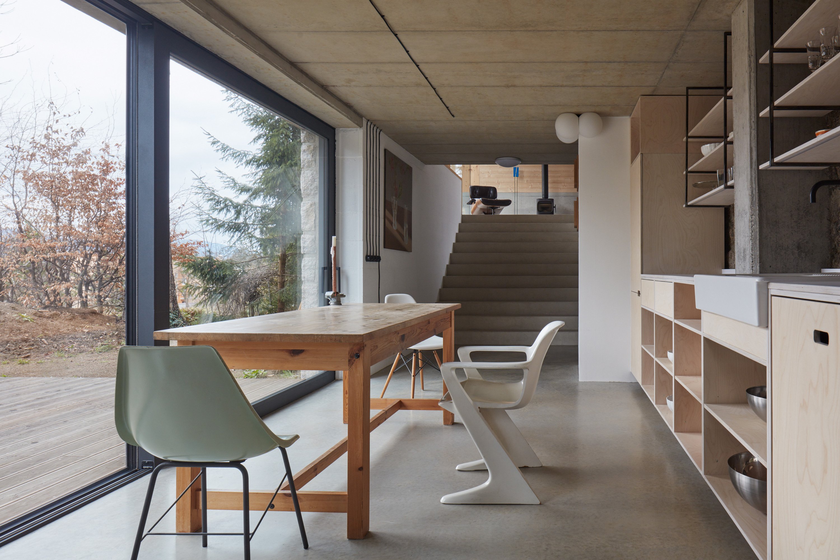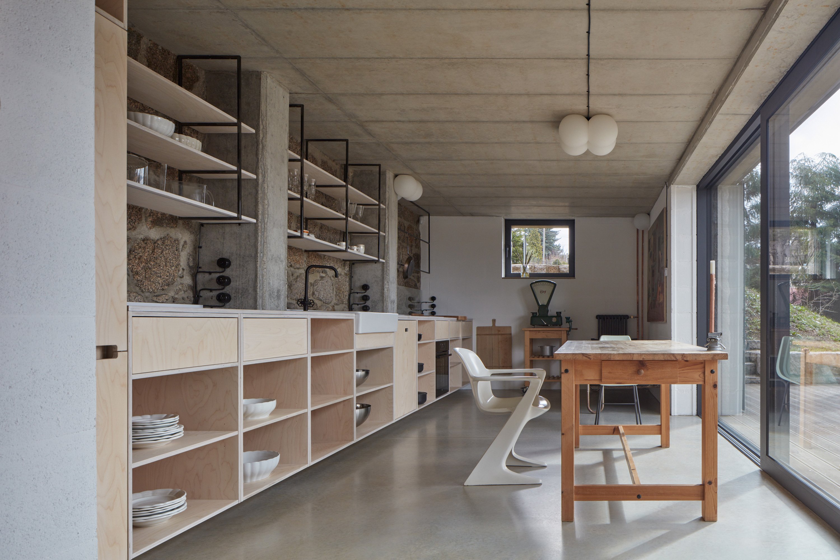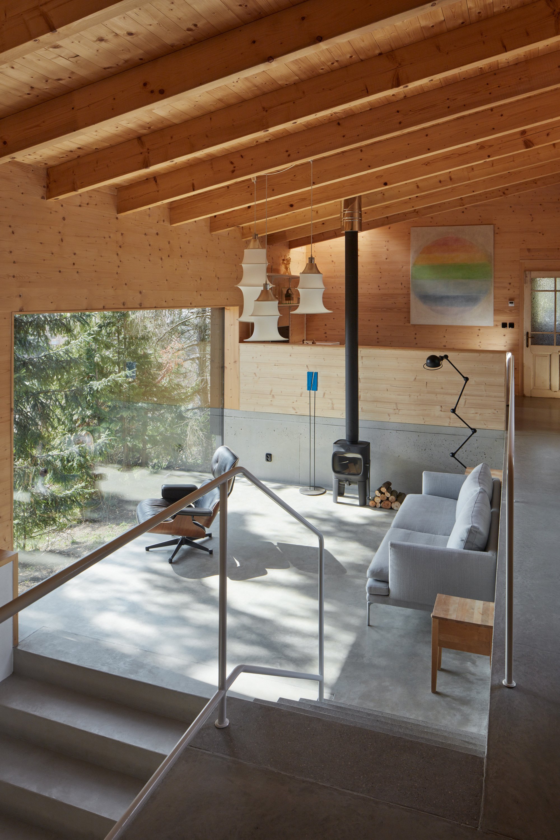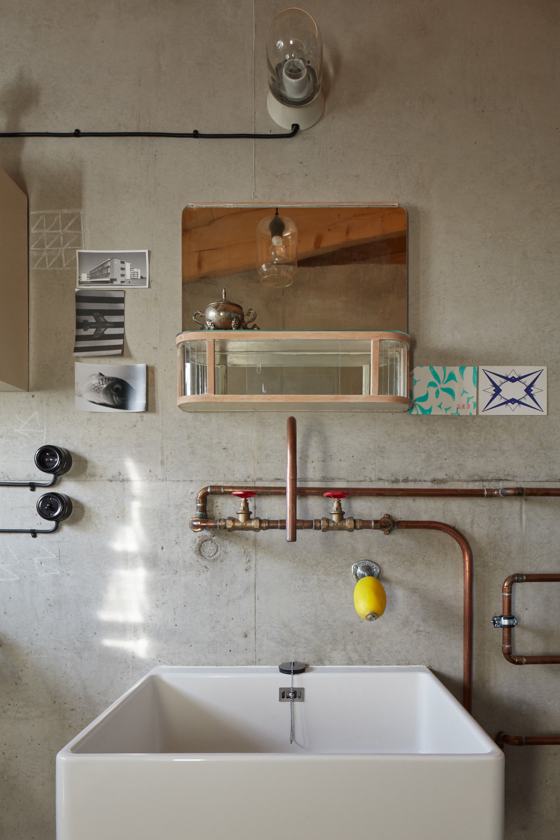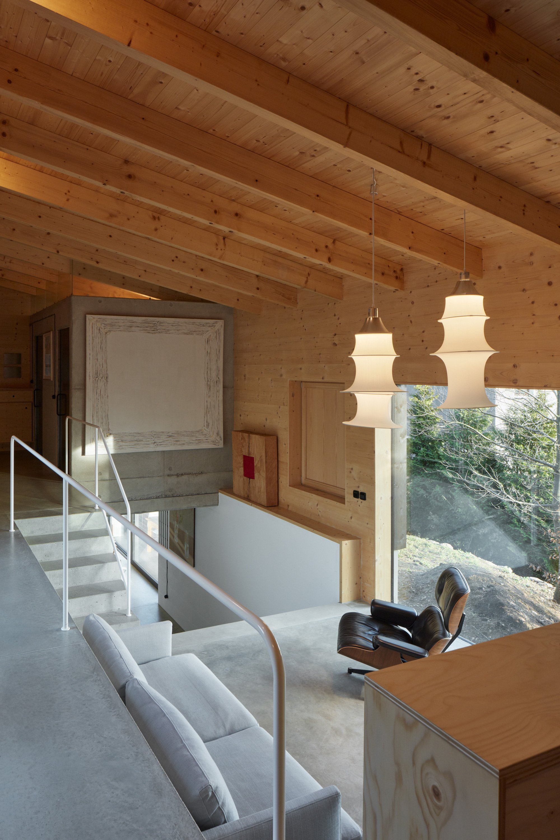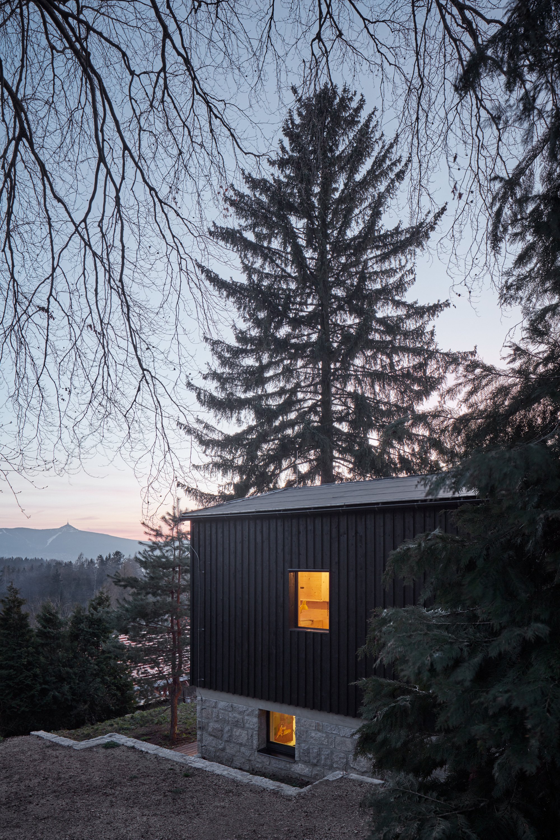A contemporary home that blends Nordic design principles and industrial style.
Located in Liberec, Czech Republic, House Behind the Wall features a distinctive design. The clients hired Mjölk architects to transform a hundred-year-old house into a modern dwelling. The brief also included the creation of two separate living spaces: a main house and a guest house. After taking down the old structure, the team used the basement stone socle as a foundation for the new house. Thus, the contemporary volume stands on top of the original building’s base, creating a dialogue between the past and present. To minimize the noise and privacy concerns caused by the busy road, the architects designed a concrete wall that shelters the house while also defining its entrance.
Beyond the wall, guests find a small yard that offers views of the Ještěd mountain in the distance. The new volume features black wood cladding and an asphalt roof. By contrast, the interior is bright thanks to large windows and pale wood surfaces. The main house features bedrooms, an office, and a bathroom on the level above the basement ceiling. Flooded with natural light, the living room has windows on both sides. The clients can admire the Harcov valley and Ještěd towards the southwest, while the northern window frames the yard that also contains a sauna.
A wide staircase leads to the kitchen and dining room which offer access to a patio. Apart from concrete and wood, the team also used custom-made items throughout the house. These include copper pipes and garden taps in the bathrooms as well as a kitchen counter that features granite left over from the lower section of the building. A Nordic aesthetic and industrial accents define the decor. Outside, trees rise tall above a vegetable and herb garden. Photographs© Jakub Skokan, Martin Tůma / BoysPlayNice.



