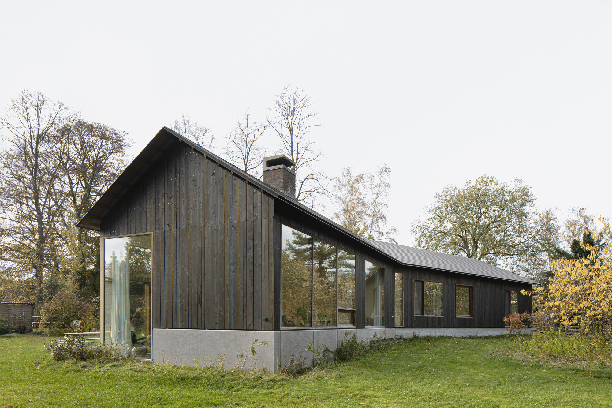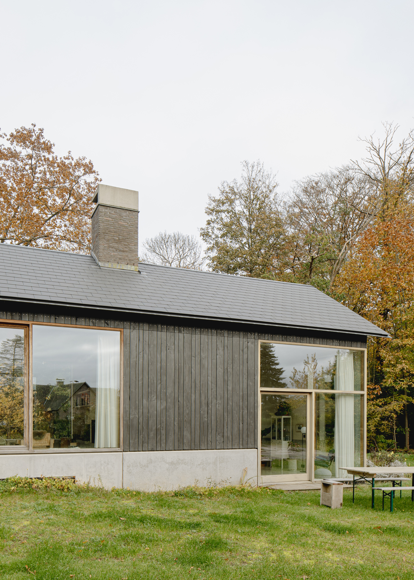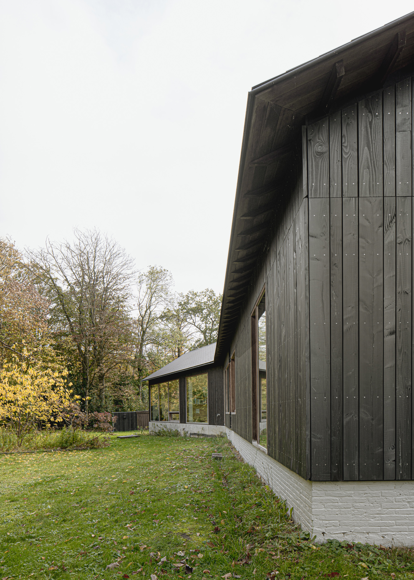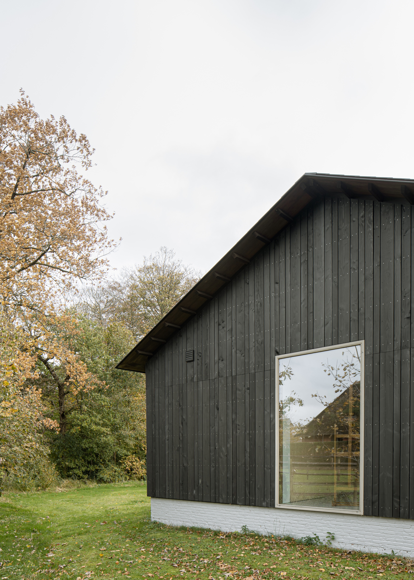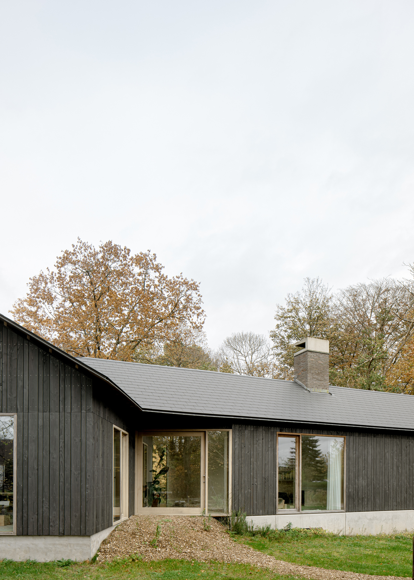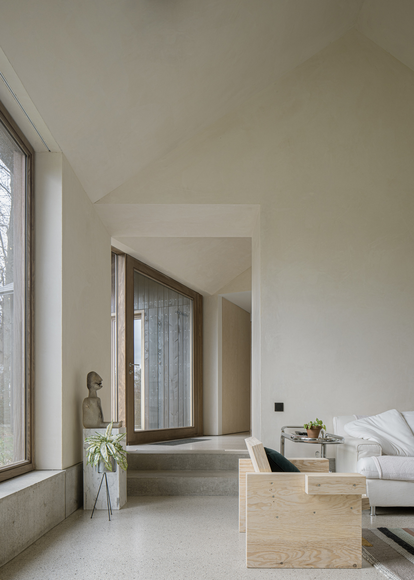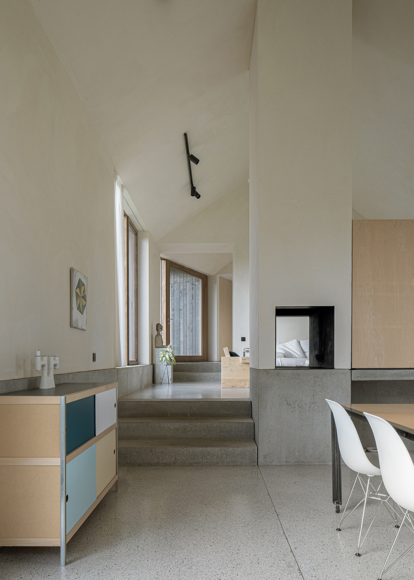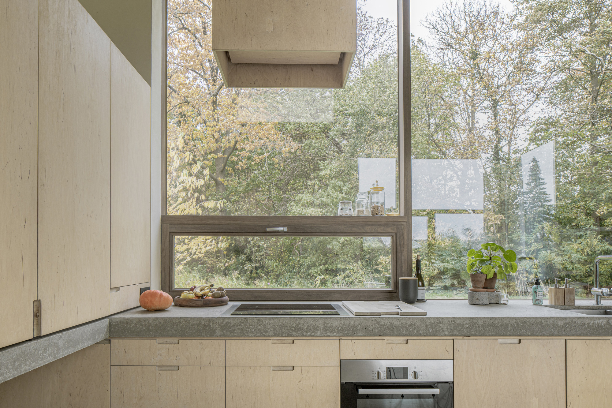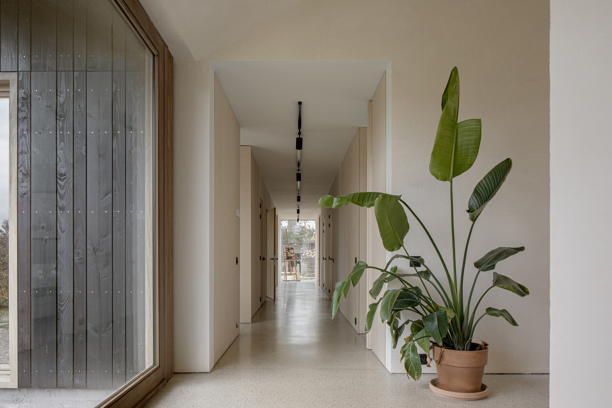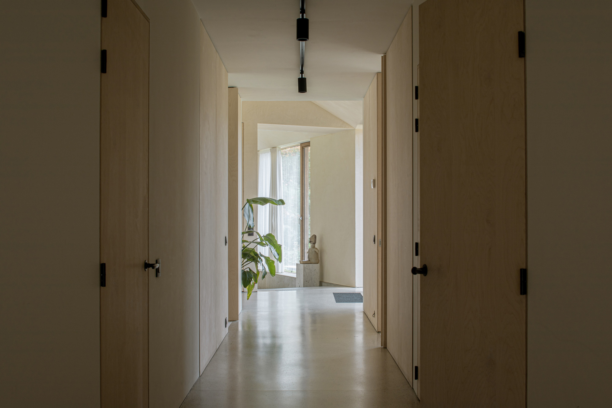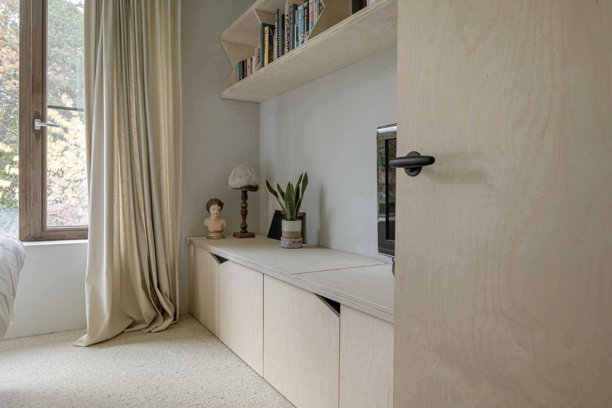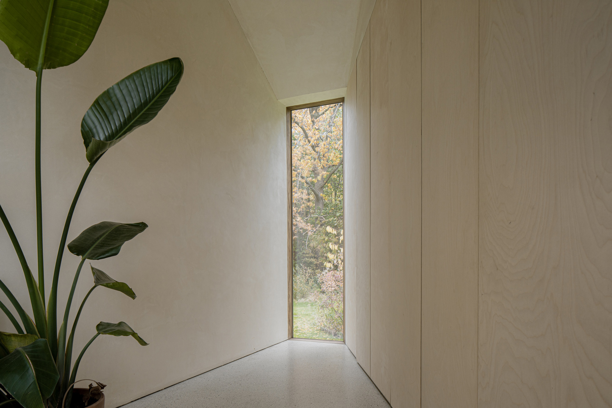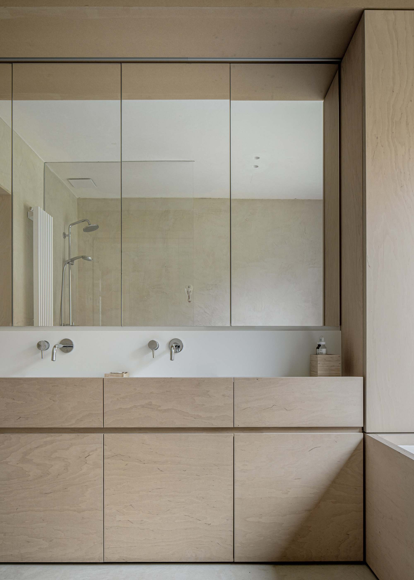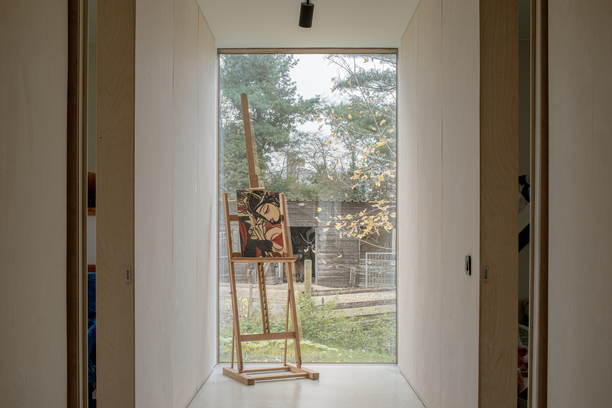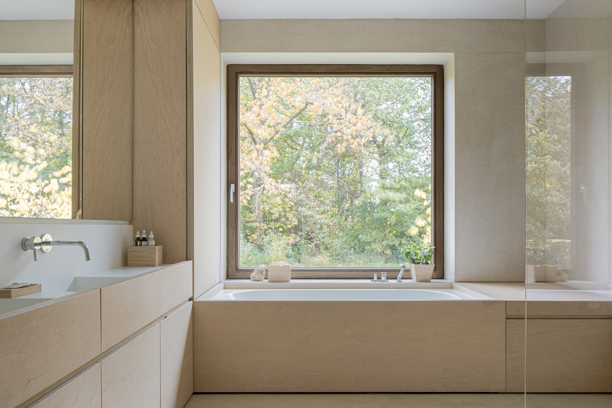A refined transformation and expansion of a 1965 chalet-style house.
When the co-founder of Graux & Baeyens Architects and his wife stumbled upon a chalet-like dwelling from 1965 in Destelbergen, Belgium, they fell in love with its charm decided to make it their own. However, the building had a compact footprint – much too small for their family. Consequently, the project involved designing an extension to expand the living spaces. The architect preserved 95% of the existing house, including the original window openings, small doors, and low ceilings. Wishing to avoid a clash between past and present, he designed a matching volume with a gabled roof and black wood cladding. Positioned in a slight rotation to the original building, the extension optimizes the views and the access to natural light.
The entrance hall marks the border between the old and the new volumes. A new corridor connects the wings and provides plenty of space for the children to play or ride balance bikes. This hallway ends with a large window that frames the neighbor’s paddock – a rustic element the architect intentionally integrated in the design. While the existing dwelling became the sleeping area, the addition is a light-filled space for family gatherings. Large windows that reach the ceiling open to beautiful views of the surroundings. As a result, the inhabitants can admire views of the trees and the nearby castle grounds from the dining table.
A concrete plinth that links the two volumes also becomes a central part of the interior design. In the living room, it transforms into a lounge space while in the kitchen it forms the kitchen counter. The modern fireplace creates a cozy atmosphere in the living room and also highlights the open-plan design of the kitchen. The studio used simple and honest materials in light, neutral color throughout the residence, from wood and terrazzo to raw concrete. Photographs© Jeroen Verrecht.



