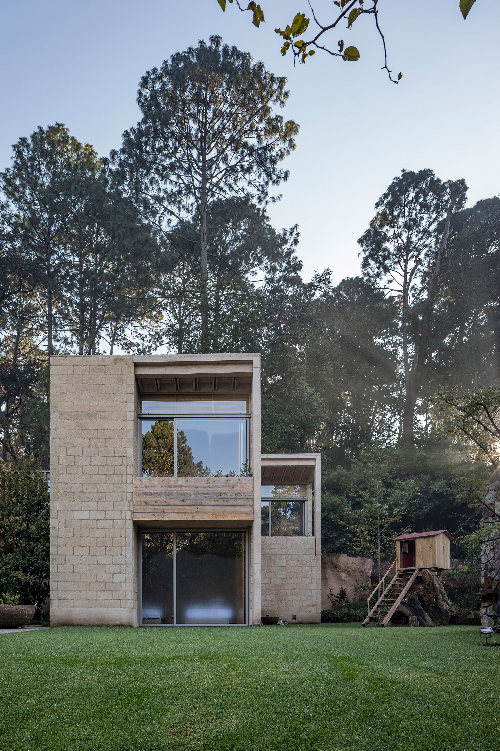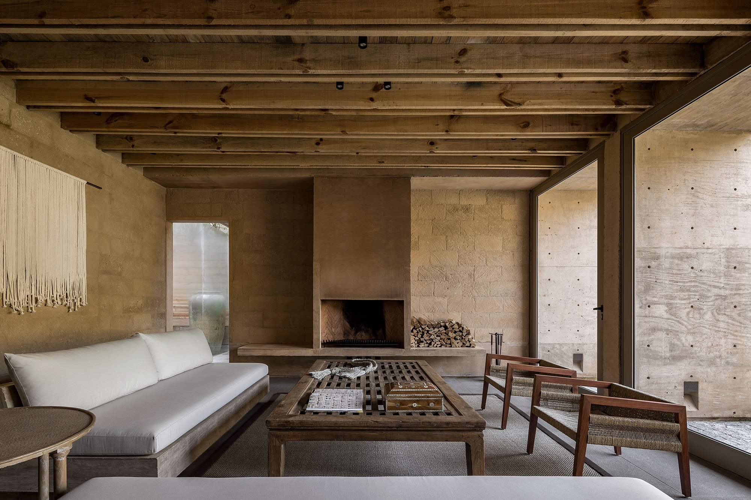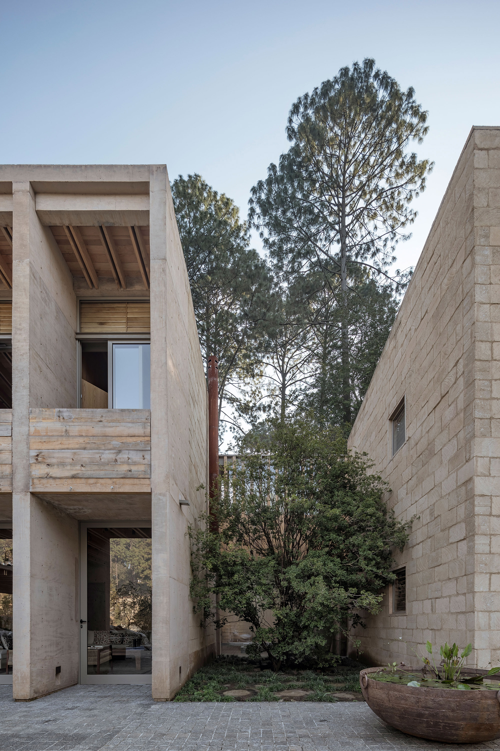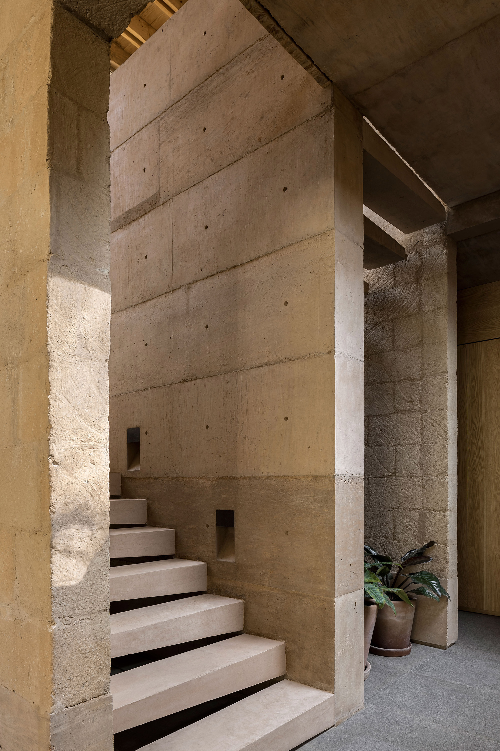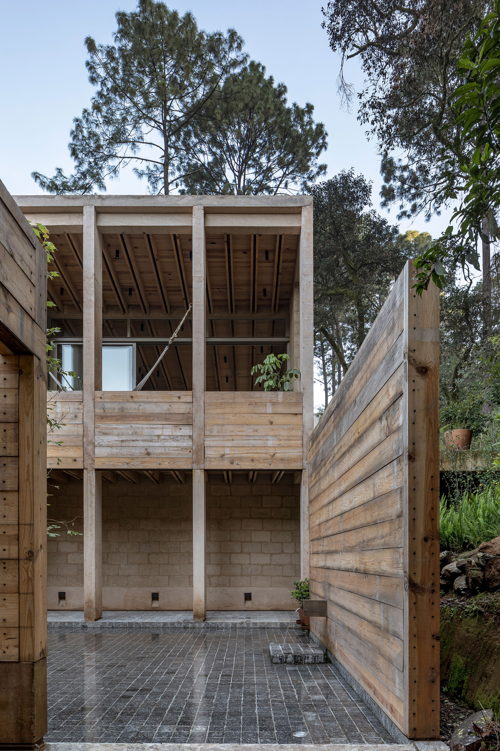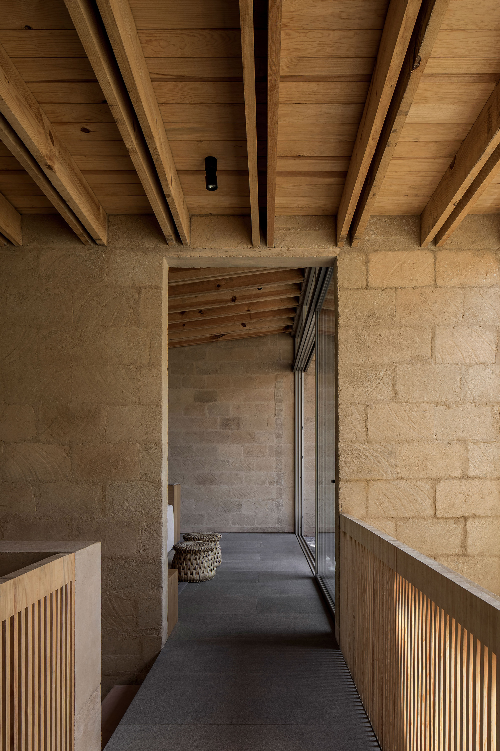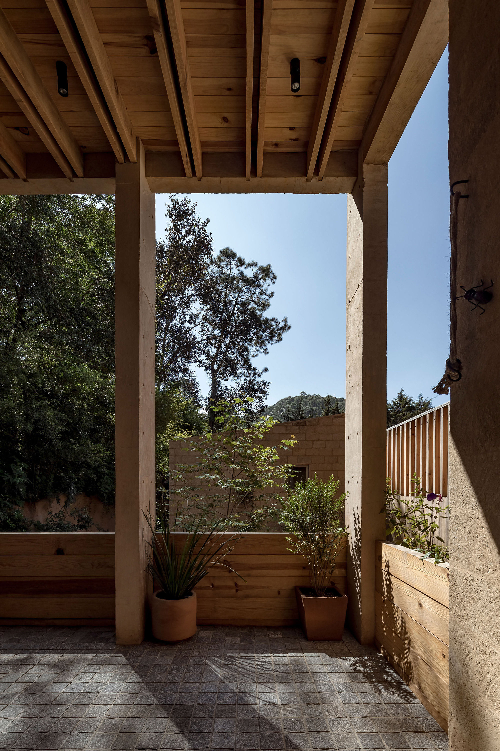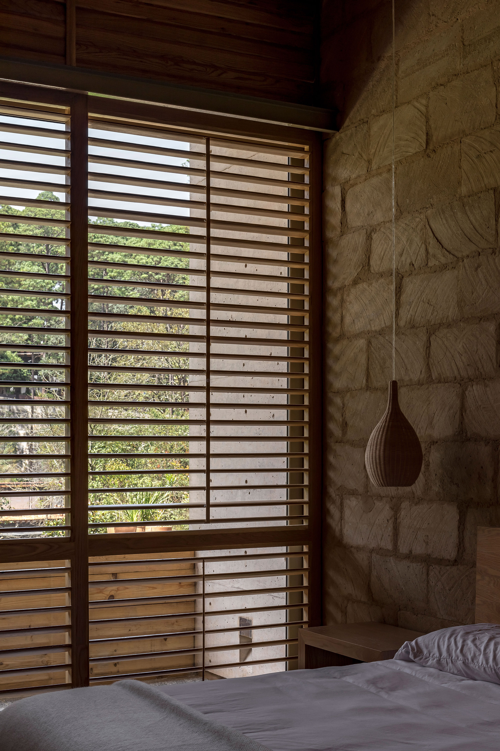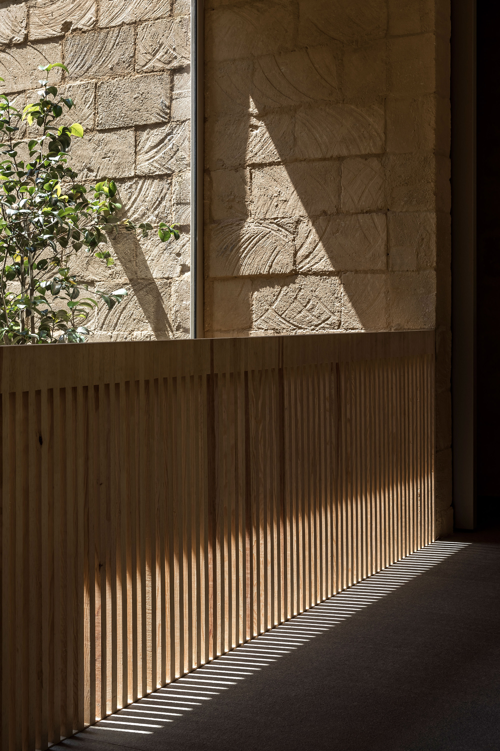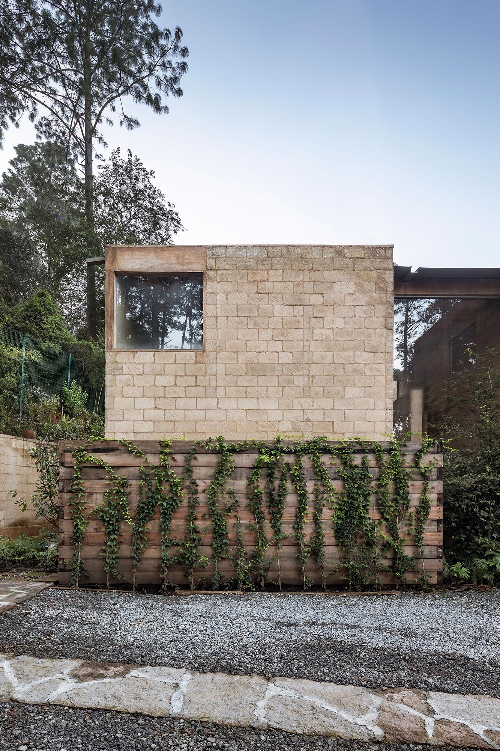A weekend home that blends into a natural landscape with rectilinear volumes made of brick, wood, and concrete.
Designed by Mexico City-based architecture firm Taller Héctor Barroso, House in Avandaro is a two-story dwelling with four volumes oriented towards different views. The plot of land has an asymmetric shape; it blends into the natural landscape and the surrounding forest of the Valle de Bravo town. The architecture firm designed the house as a weekend home for a family, using both traditional and modern techniques to build the earthen brick, wood, and concrete volumes.
Made from mud bricks and pine with concrete columns, the exterior walls have a modern-rustic look and feel. At the same time, the material palette helps to blend the contemporary holiday home into the natural setting. Arranged according to their program, the volumes overlook different areas of the site; they also create a sheltered courtyard at the center. Outdoor spaces that include pathways, patios, and gardens flow in between the volumes. A large dining and lounge area near a granite-lined pool offers the perfect solution to relax while admiring the landscape.
The studio divided the living spaces according to program; one side of the house contains the kitchen, dining room, and living room, while the other houses the bedrooms. A concrete staircase leads to the upper floor, where there are more bedrooms along with a studio. Like the exterior, the interior boasts a limited material palette with wood, exposed brick, and natural textiles, in light, neutral colors with warm accents. Photographs© César Béjar.



