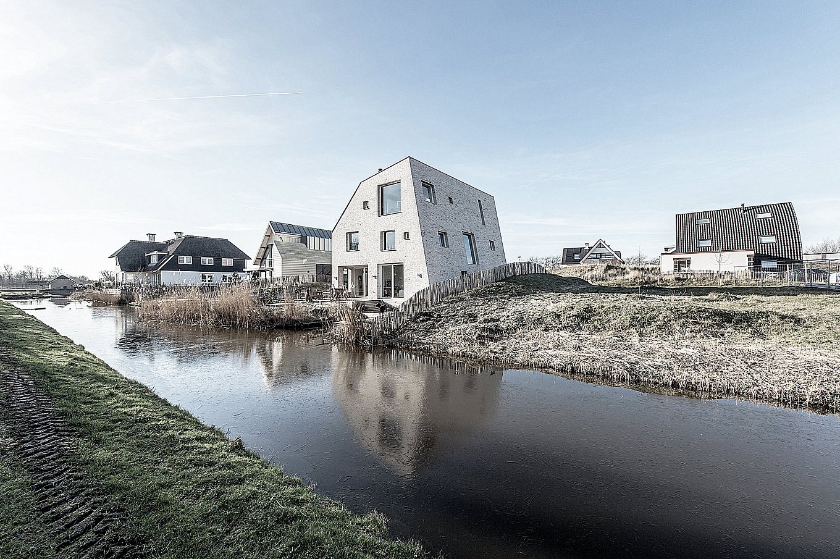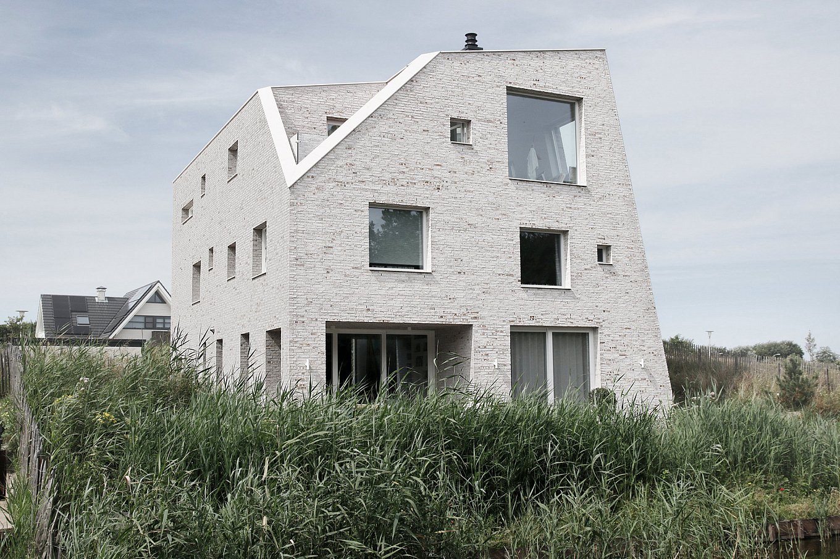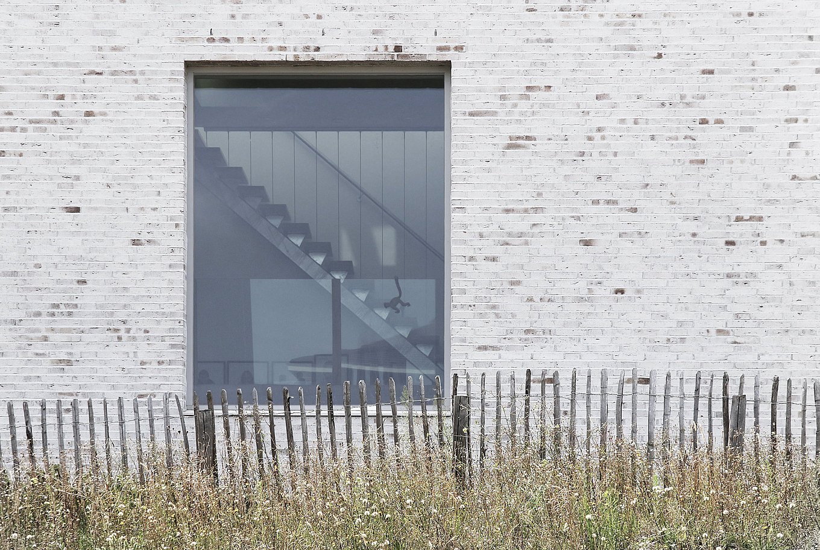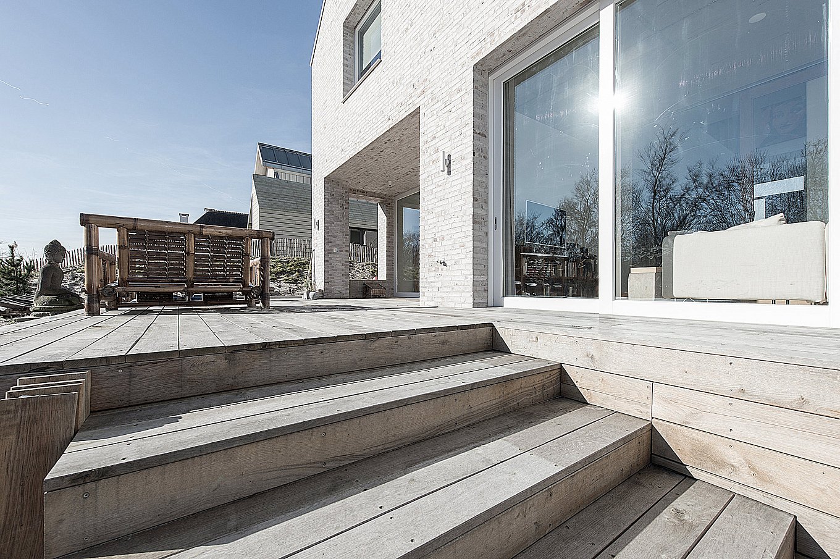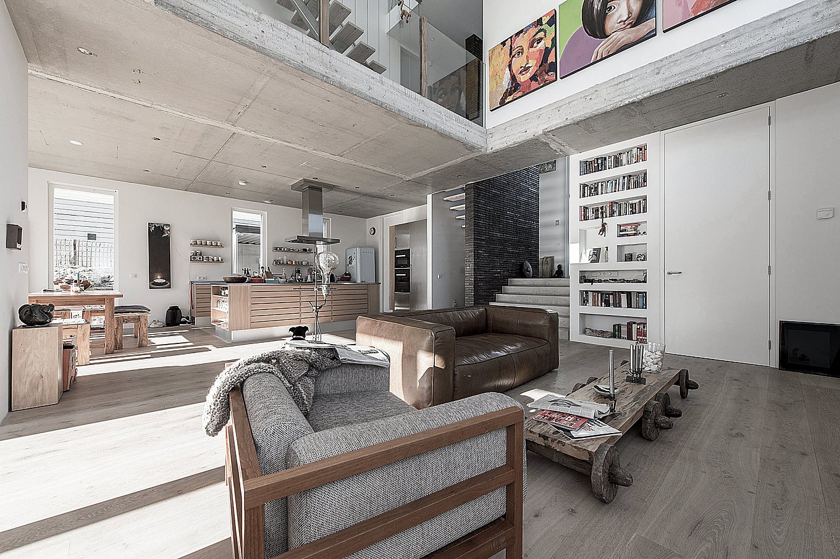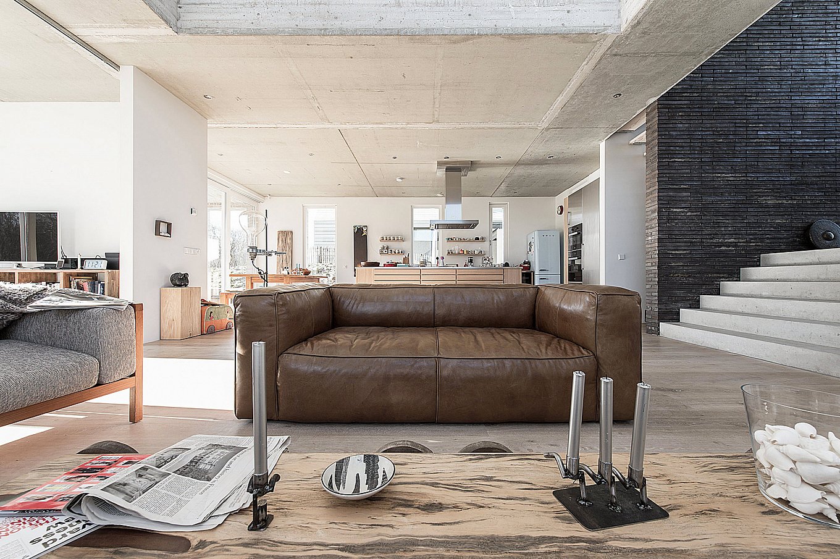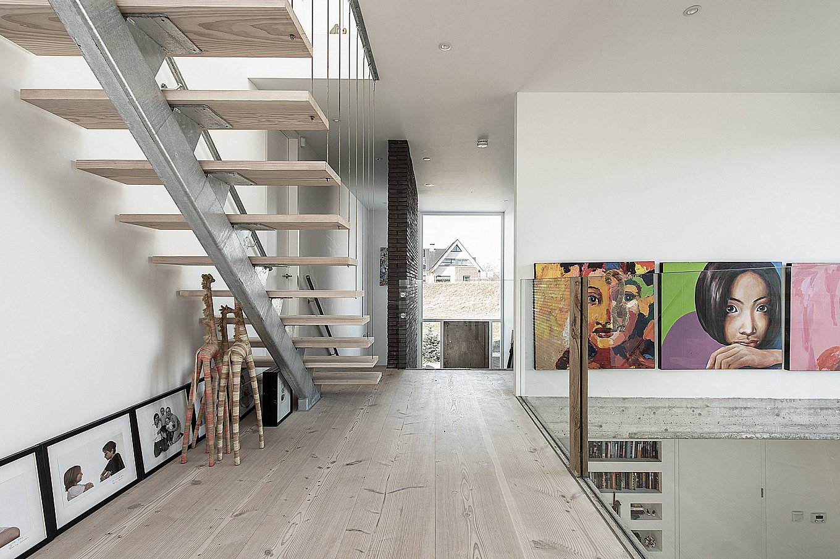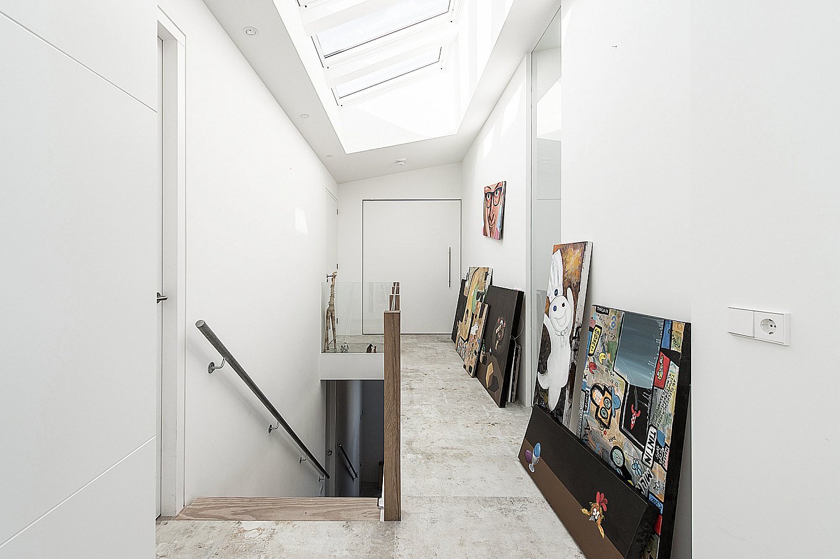Designed with a sculptural appearance and inspired by the shape of a rock, this striking home makes a lasting impression but looks completely in its element among sand dunes on the coast of The Netherlands. The owners hired Global Architects, an architecture practice based in The Hague, to build a modern, creative and minimalist home filled with natural light and plenty of open spaces. Since local building requirements called for the use of a gable roof and a gutter height of maximum six meters, the studio designed the house to fulfill both the clients’ brief and urban architecture legislation. The result is a distinct structure full of character. Each side of House as a Rock is different; on the eastern side, the roof was raised just one meter above the ground level and features a cut-out section, while in the southwest the structure rises up to six meters in height. The southern facade is open to the natural landscape via larger windows that provide great views of the water and sand dunes.
The interior is as creative as the exterior, as light, views and space are optimized and windows of different sizes frame the landscape, maximizing natural light. On the ground floor, the open plan living room with a double-height ceiling is connected to the kitchen area to form a large socializing space; concrete and wooden stairs lead to the more private upper levels, where bedrooms, offices and an art studio are located. Natural stone, sand-colored bricks, timber, steel, concrete, and glass are used in a perfect balance throughout; neutral colors and bright white walls create the ideal display space for the artworks created by the clients. But this house is not merely a gorgeous example of modern architecture, it’s also built with integrated eco-friendly features that transform it from a gray sculpture into a green home. Photography by Mirko Merchiori.



