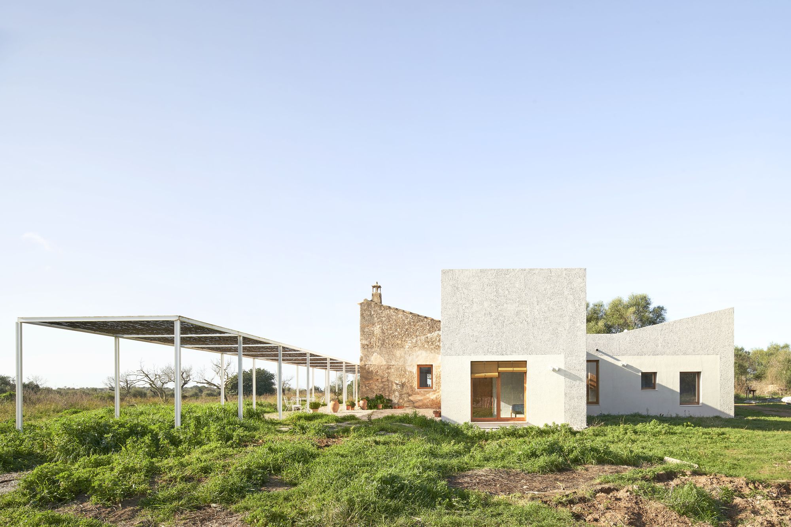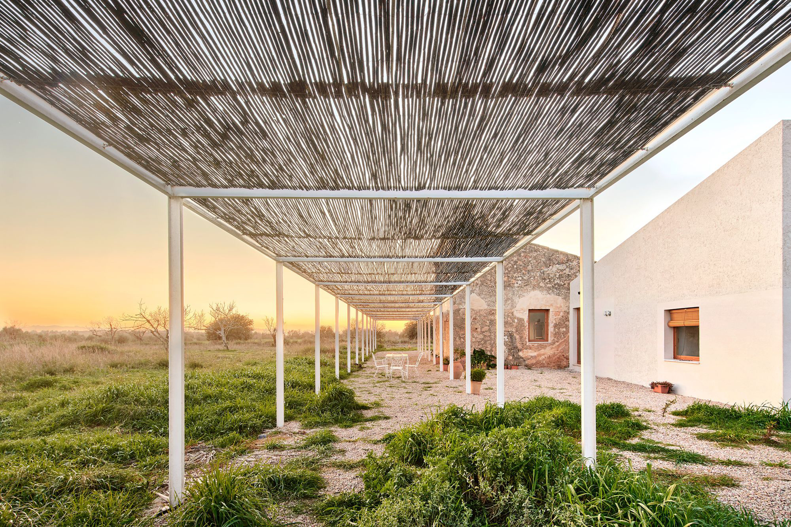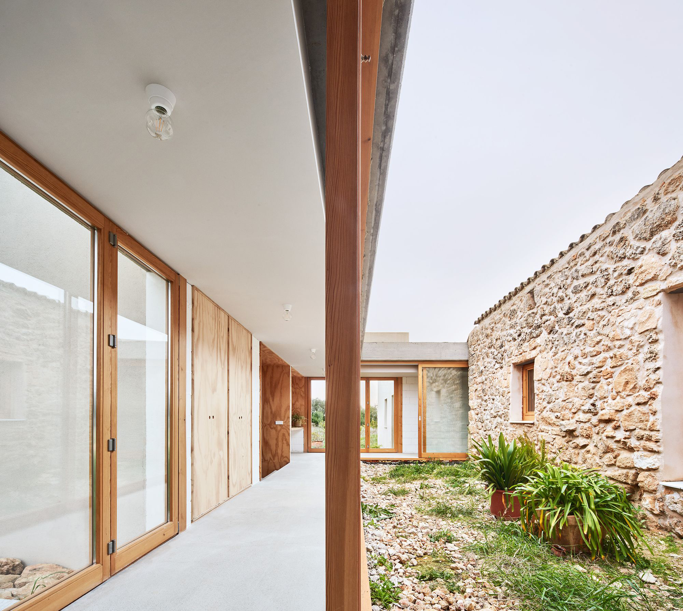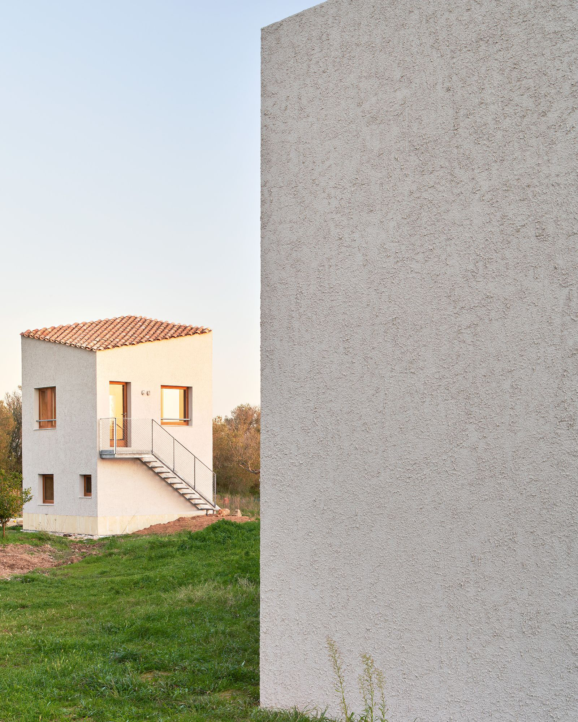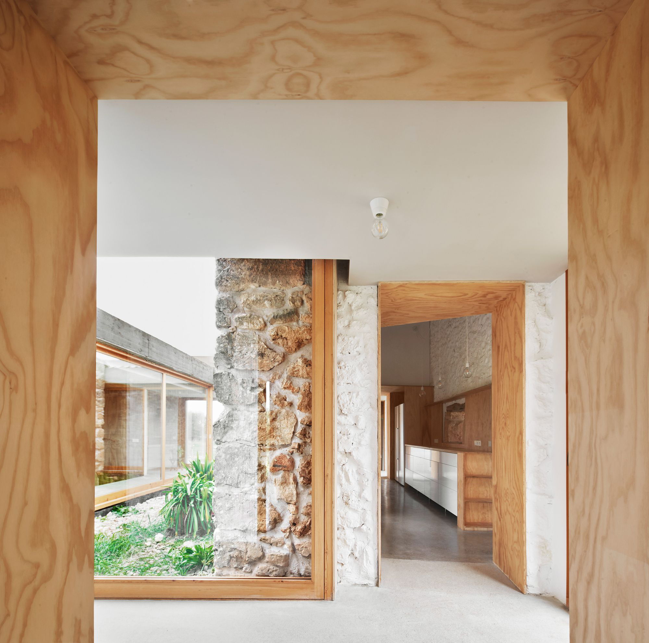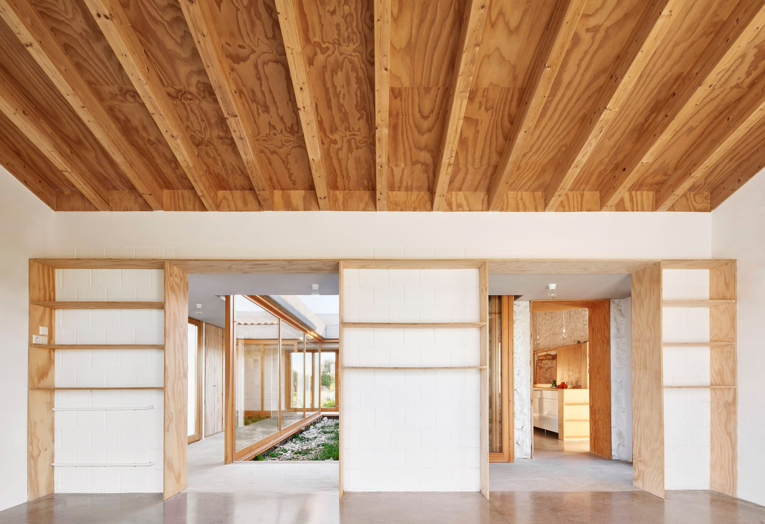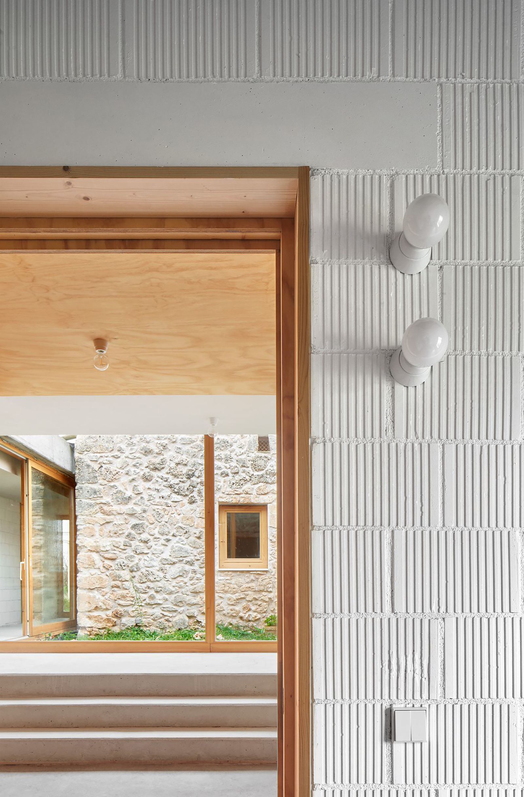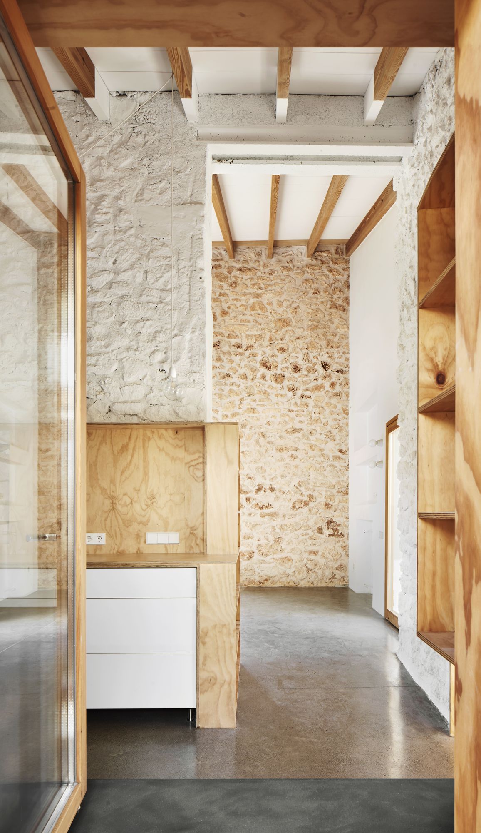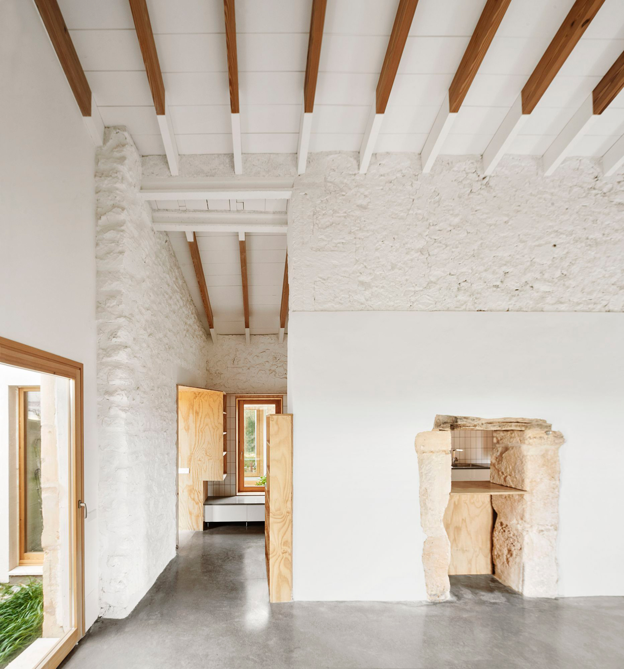An agricultural shed transformed and expanded into a house with a two-story studio.
Nestled in the countryside in Algaida, Mallorca, this house bridges the gap between architecture centered around agricultural practices and modern living spaces. Barcelona-based architecture firm Flexo Arquitectura collaborated with architect Bárbara Vich on this project. The team renovated an existing shed and added new volumes along with a studio for the client’s graphic design business. The house now features three stone pavilions arranged around a courtyard. While it features a combination of live and work spaces, the property also maintains its agricultural purpose.
The studio renovated the existing shed which dated to the beginning of the 20th-century, a building linked to seasonal activities of harvesting and hunting. After renovating the old volume, the team expanded the house with new pavilions designed to follow local building regulations as well as vernacular architecture. The structures boast simple rectangular forms and sloping roofs along with local materials and finishes. The rotating volumes centered around the patio allow single or multiple occupancy as well as individual or collective activities. The layout of the property also optimizes cross ventilation along with heat retention and dissipation in winter and summer.
An elongated pergola offers shelter from the heat of the sun to the south; it also references the public areas in front of the main facades of houses in Mallorca. The property features a new swimming pool with an adjacent lounge area. Inside the house, the studio kept things simple with concrete flooring, stone and painted brick walls, wooden beams, and minimalist wall lighting. Photographs© José Hevia.



