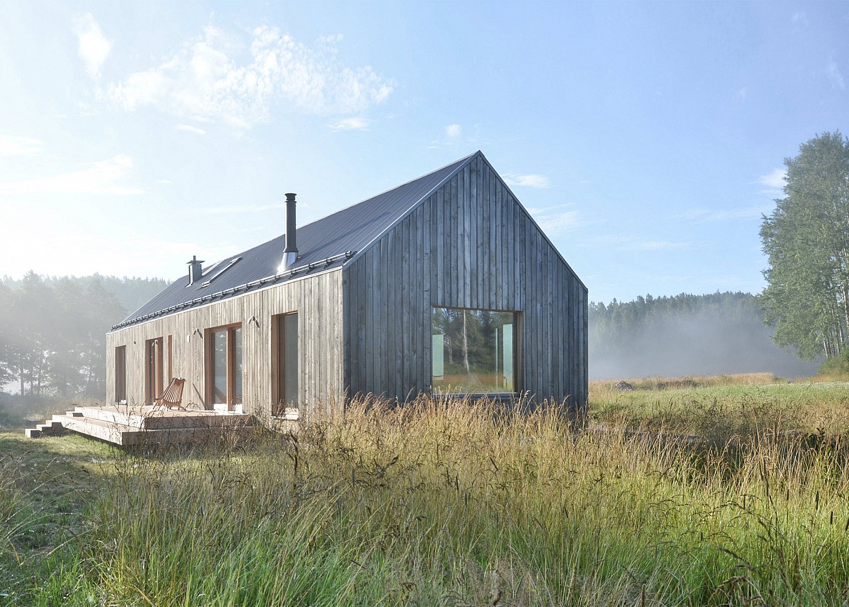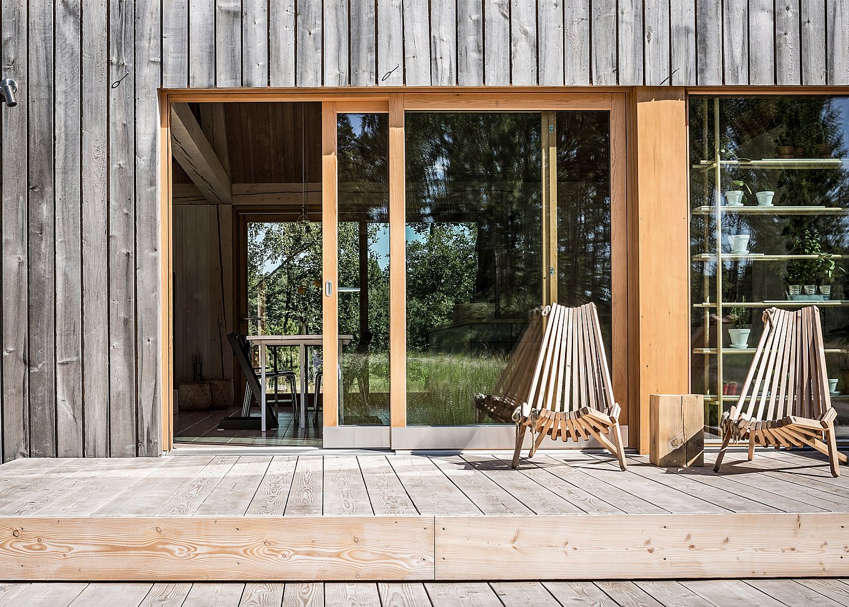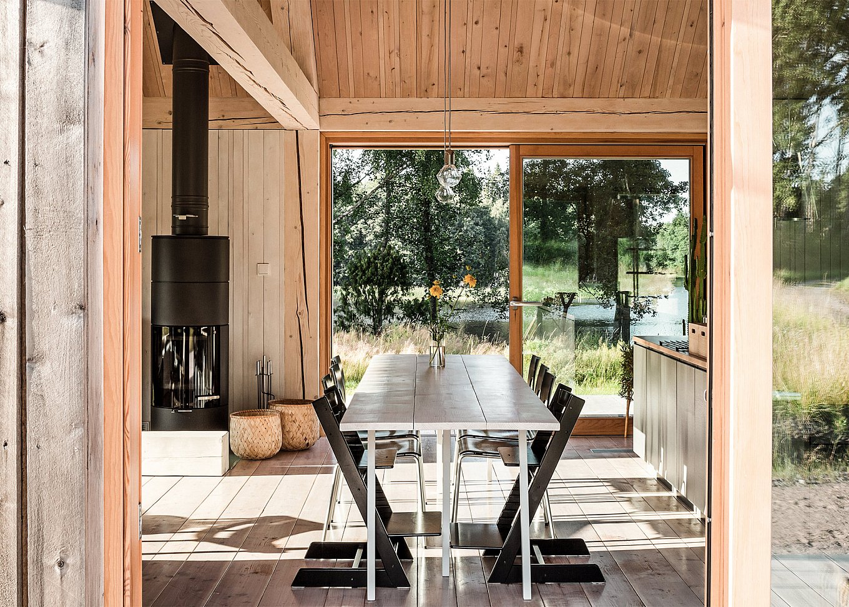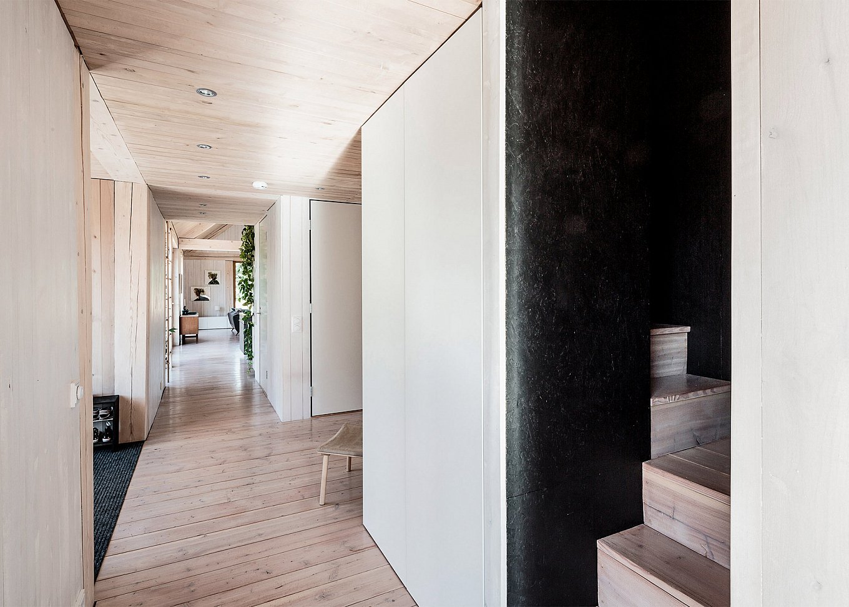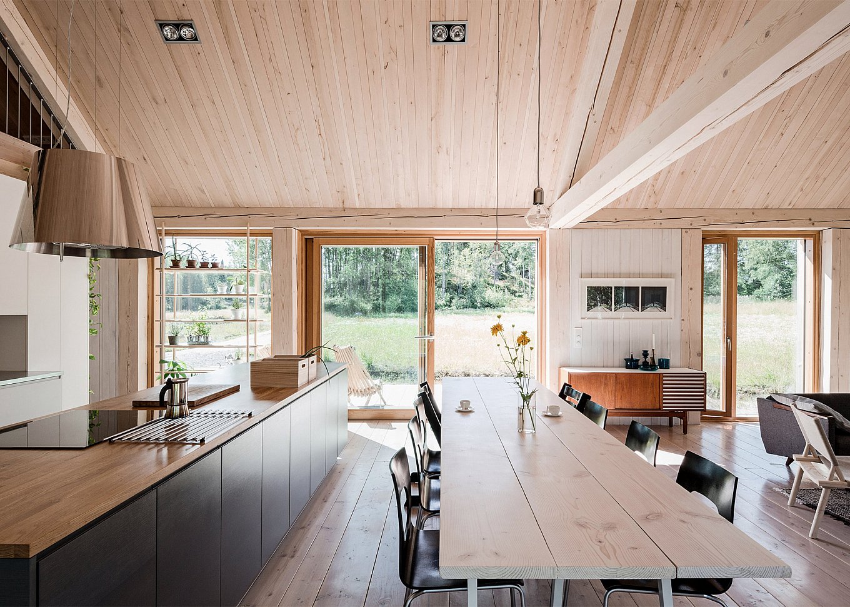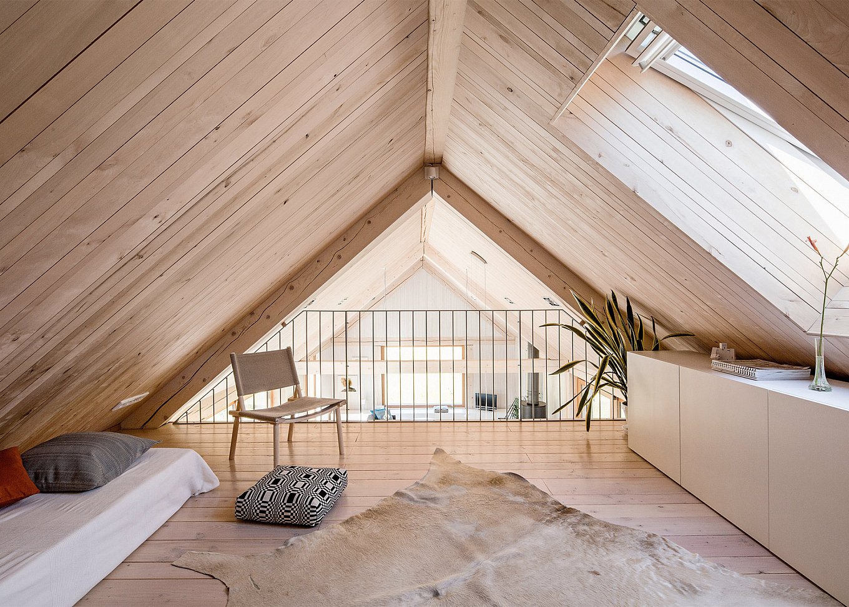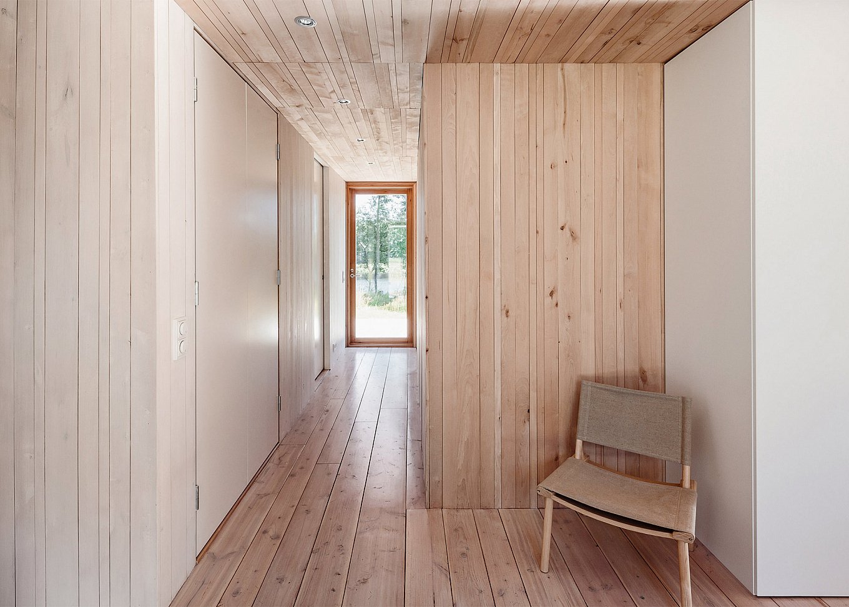This charming lake house in Tenala, Finland, celebrates both local rural architecture and the beauty of natural wood in a design that is inspired by tradition and infused with a contemporary style. The MNy Arkitekter studio designed the house with “authenticity, simplicity, locality and sustainability” in mind, ensuring that the structure looks completely at home in its natural environment. Despite its instantly recognizable silhouette, House Åkerudden stands out among other rustic homes as it is built using seven different types of treated and untreated timber.
The structure is made from spruce which was treated with a white-tinted oil finish and left exposed; the framework rests on oak batons and is clad in aspen, while inside the home the walls and ceilings are covered in oiled or untreated black alder panels. The two terraces and the floors are made from locally sourced Oregon pine, while pine, oak and larch veneer surfaces can be found throughout the interior. Bright and airy, the main socializing area contains the kitchen, dining room and living room; all benefit from having a double height ceiling and large glass sliding doors that offer fantastic views of the forest and nearby lake. The more private areas, which include the bedrooms, bathrooms and an office, are located on the other side of the house. Surrounded by vegetation and featuring large windows on all sides, the home transforms as the seasons pass; whether it’s the fresh green fields in spring, vibrantly colored, blooming flowers in summer, russet and bronze leaves in fall, or a blanket of snow during the winter months, nature becomes an integral part of the warm and bright living space. Photography by Kuvio Architectural Photography and Mathias Nyström.



