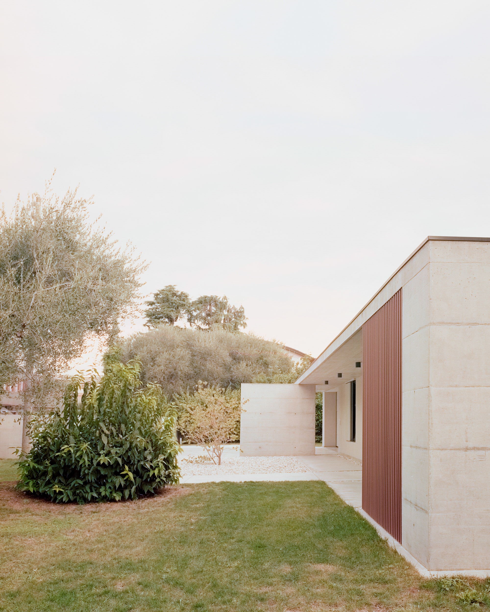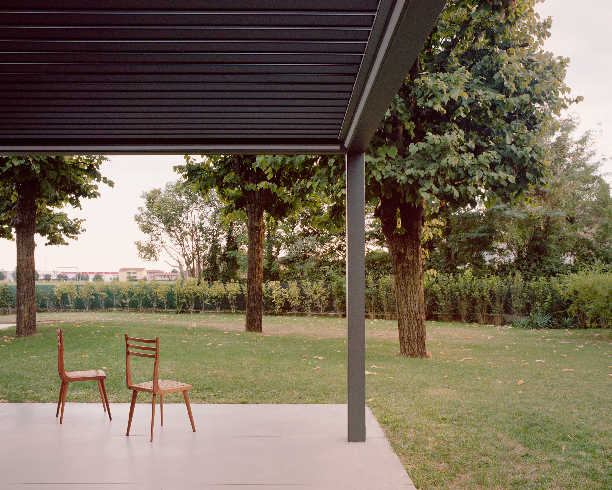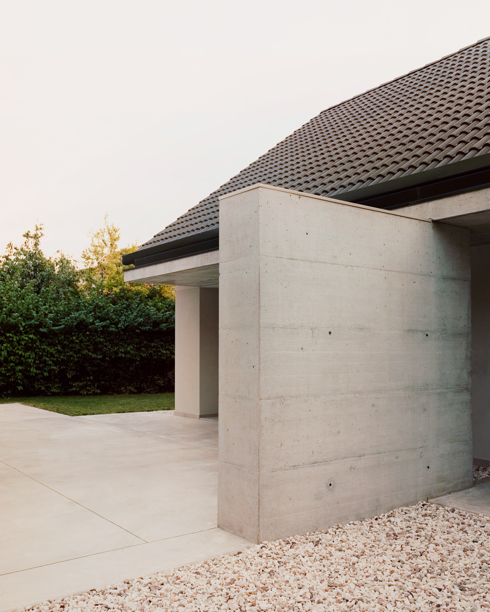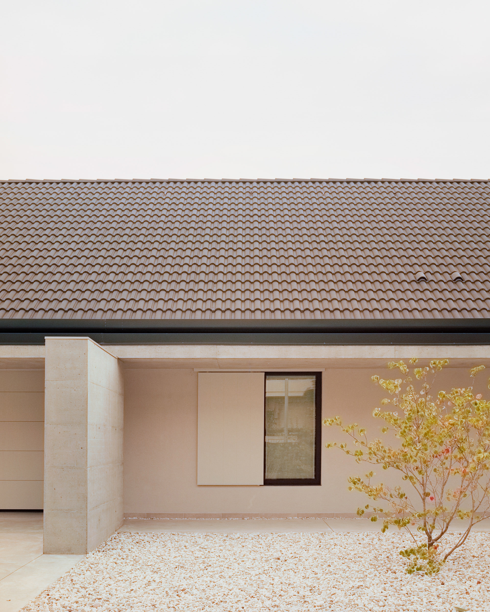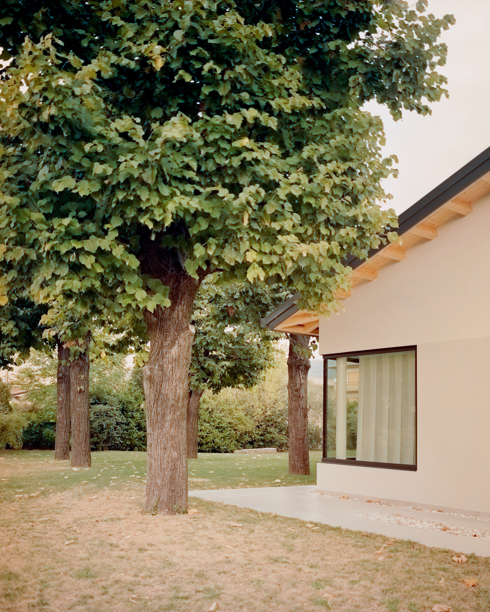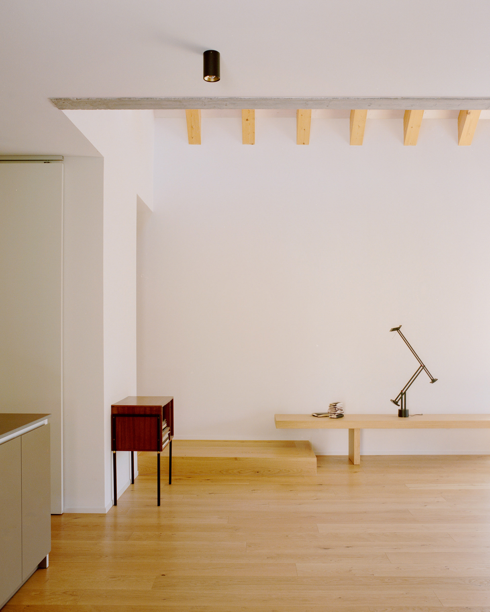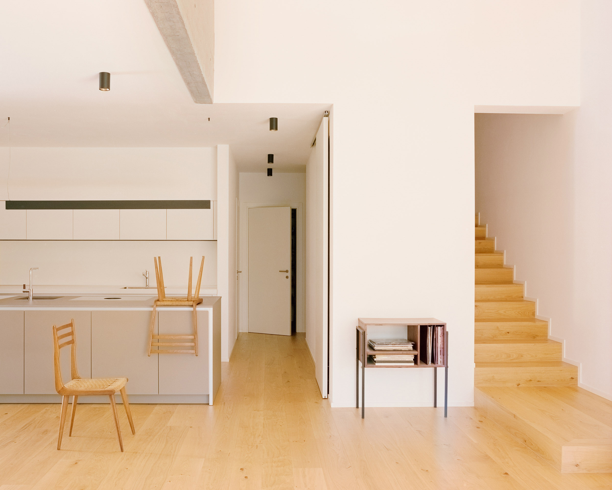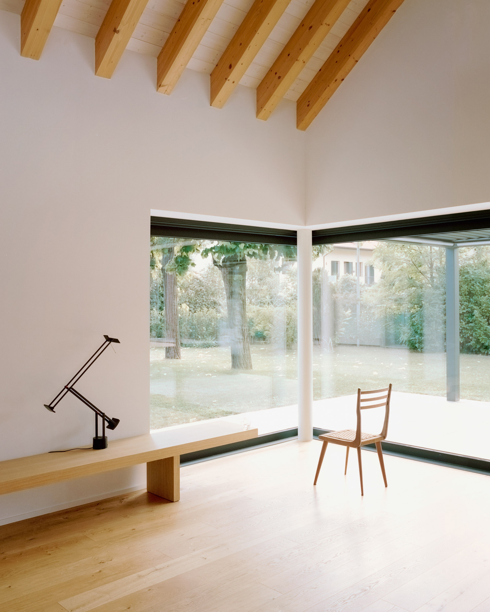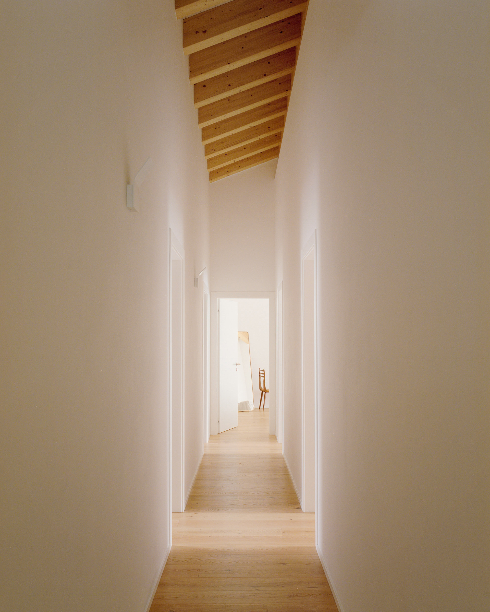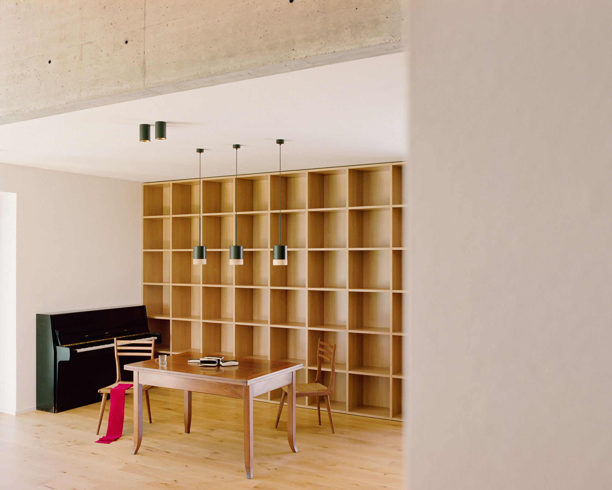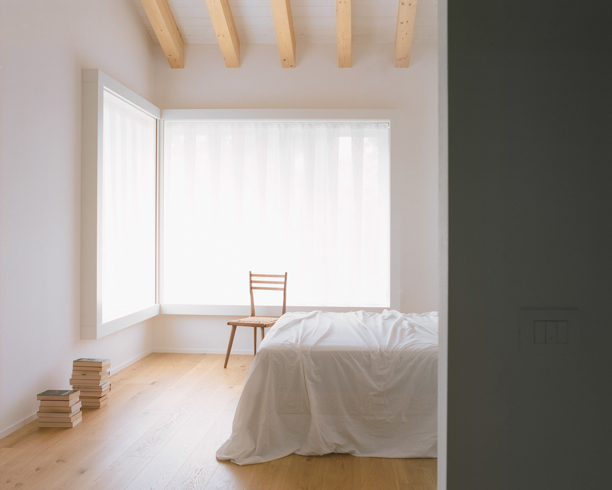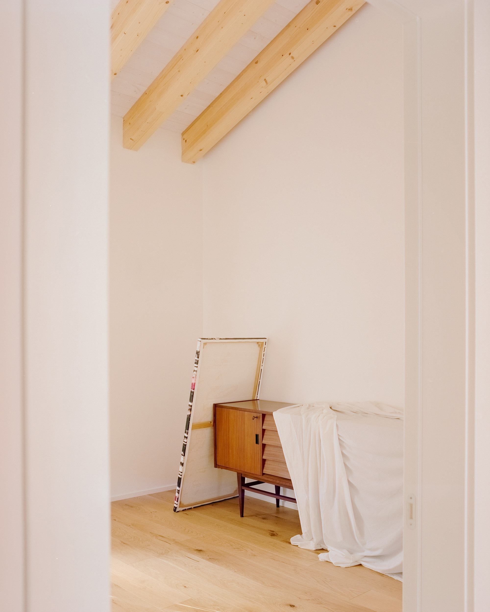A T-shaped house with two volumes that create a sheltered garden.
Built on the outskirts of Bassano del Grappa, Italy, House AJ keeps private and open spaces in balance. Architecture firm Didonè Comacchio Architects designed the dwelling with two volumes that create a T-shape and thus a sheltered garden at the back of the property. Existing trees surround the house and partly hide the dark pitched roof. Entering from the road to the north, guests pass through a gate before uncovering what seems like a closed, opaque building. A large concrete wall leads to the entrance and then to the open-plan living area. A double-height section creates the feeling of extra space, while a corner window frames views of the garden towards the south.
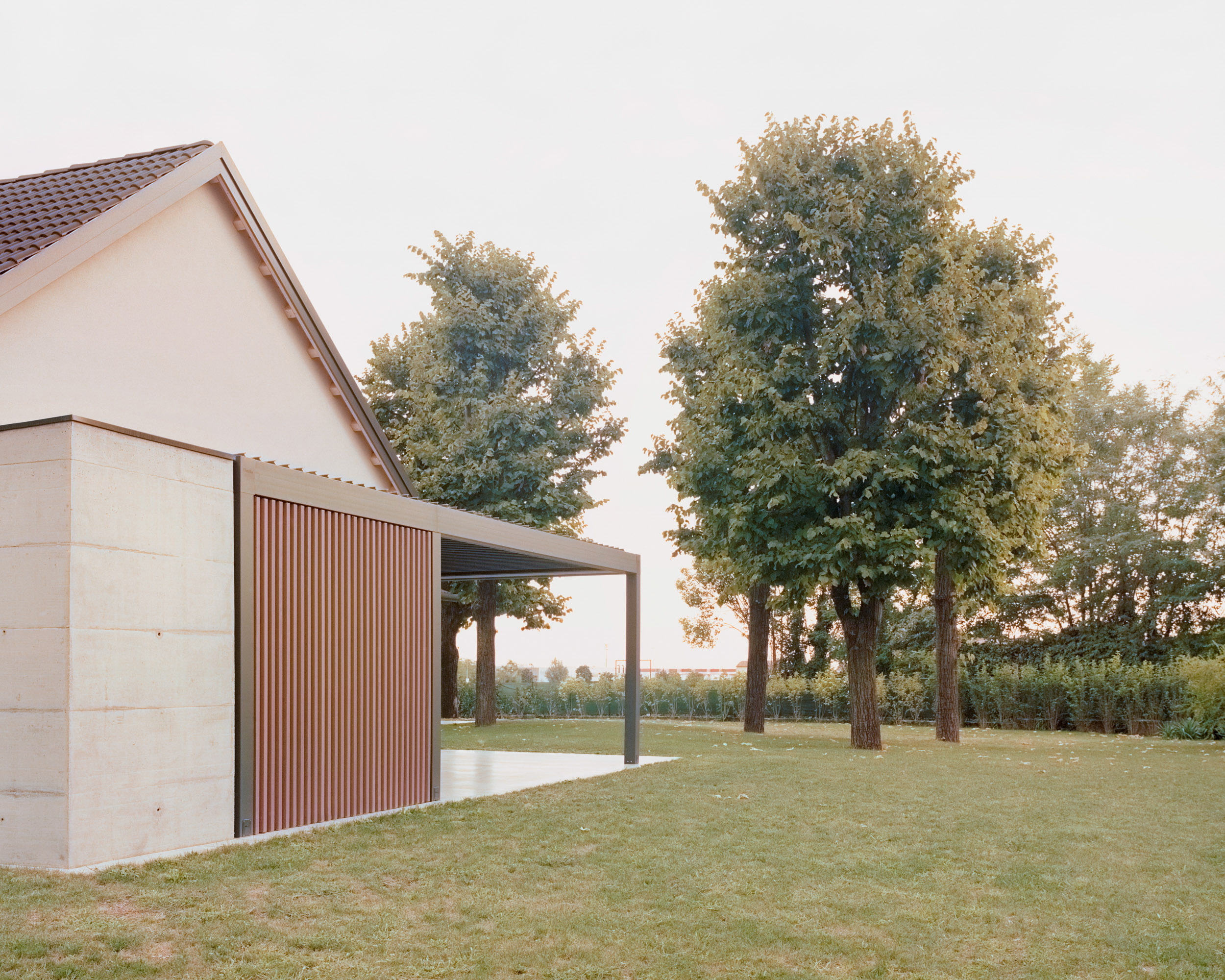
Inside the home, the studio optimized the available space with compact furniture and practical storage spaces. For example, the dining area features a wooden table and dining chairs as well as a large shelving unit that covers an entire wall. The studio used simple materials and a limited color palette throughout the house; apart from white walls and concrete surfaces, the interiors also feature wooden flooring and furniture. Outside, the inhabitants have access to a covered terrace. Here, lounge chairs offer a comfortable way to relax while admiring the garden. Photography by Simone Bossi.
