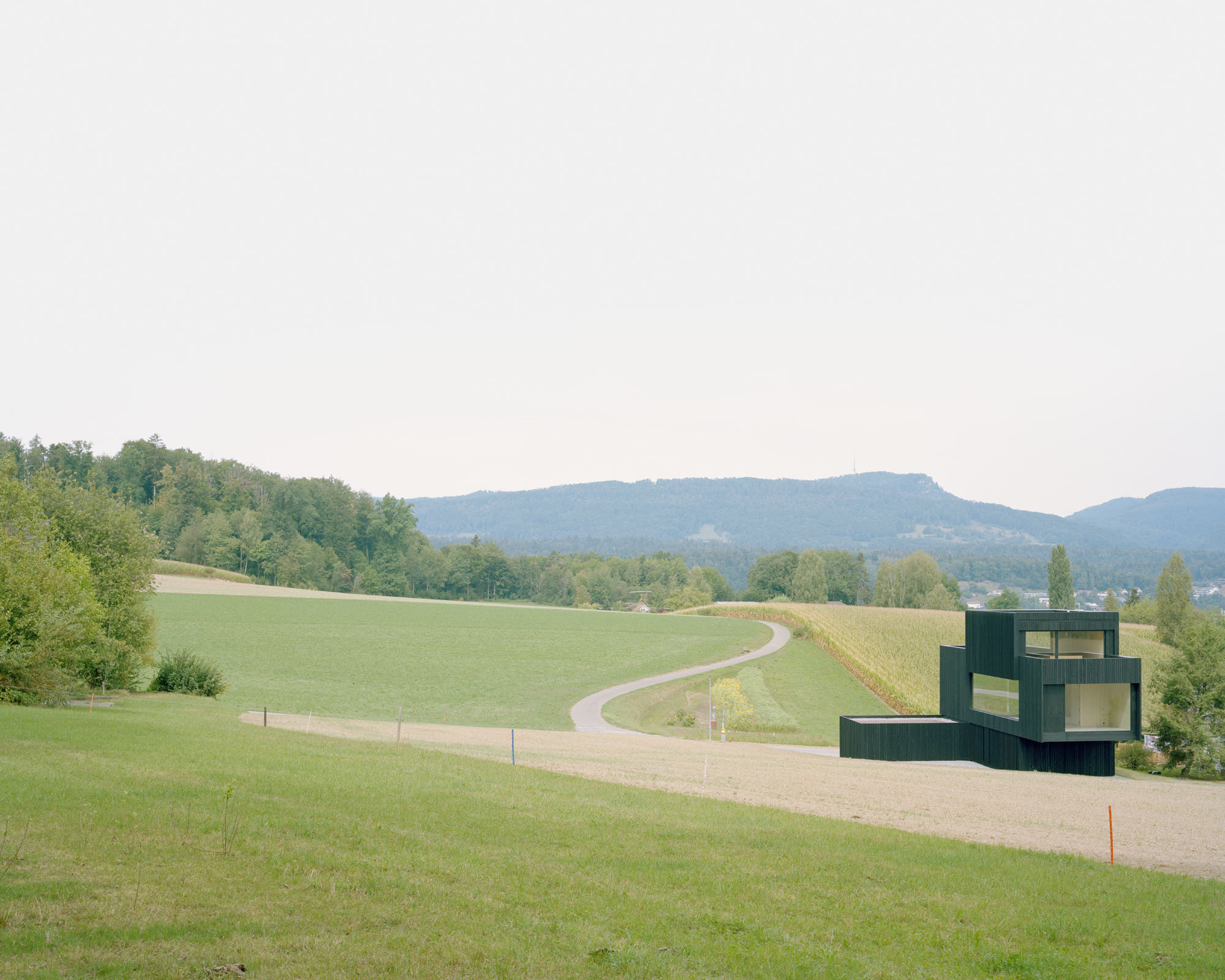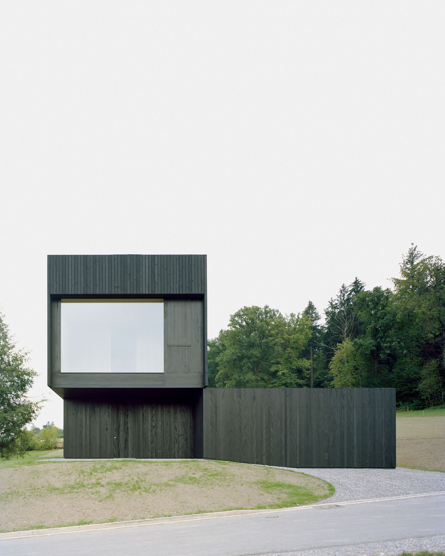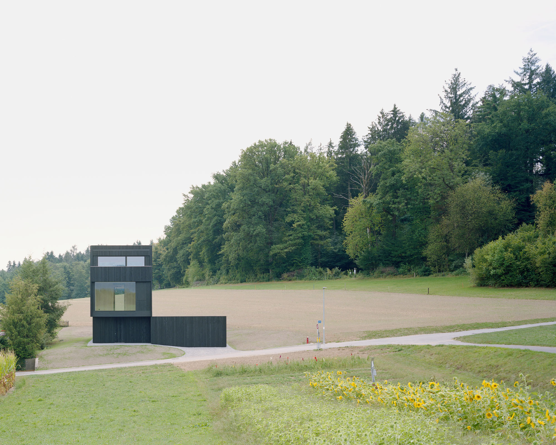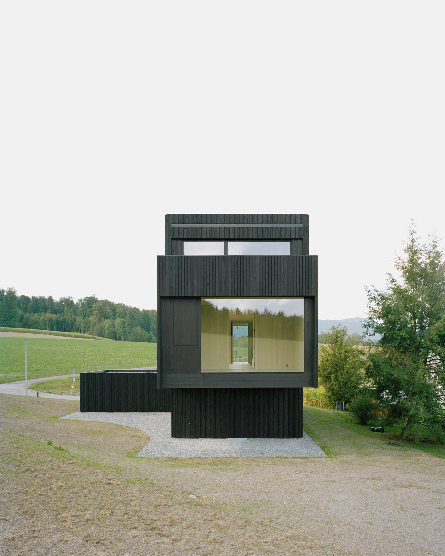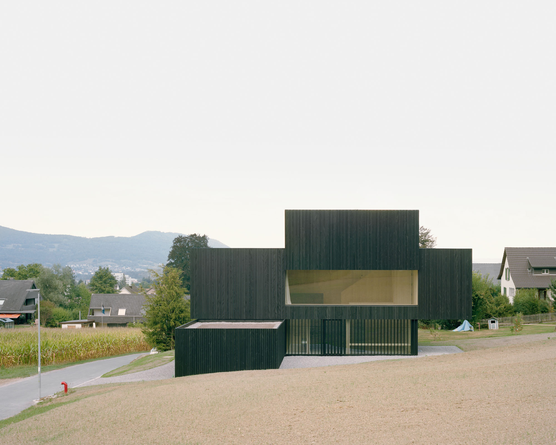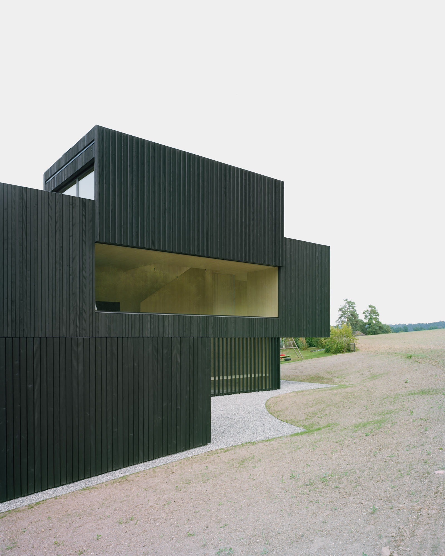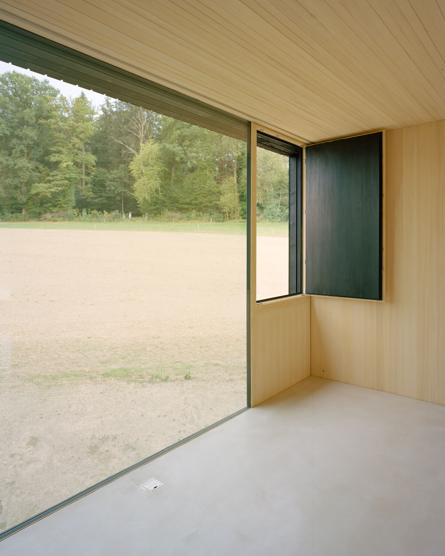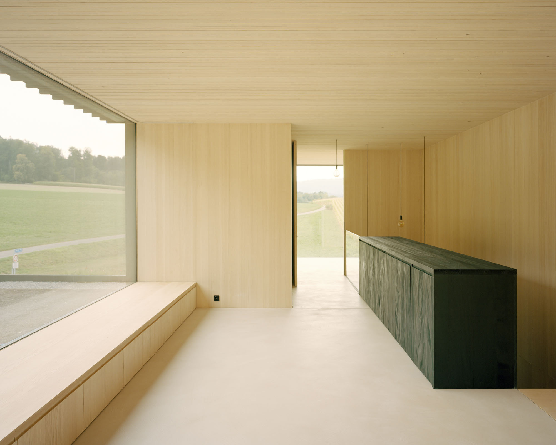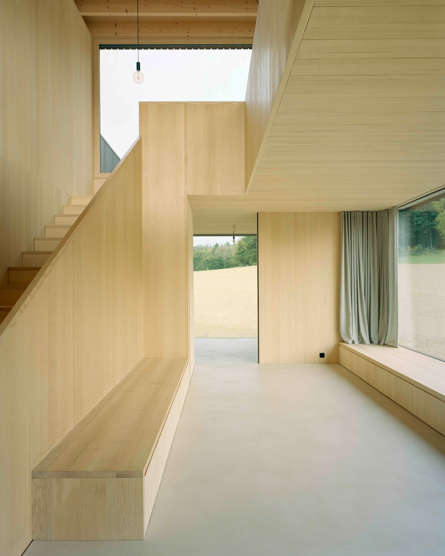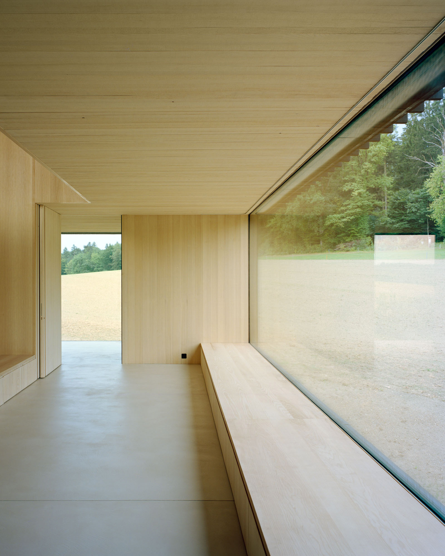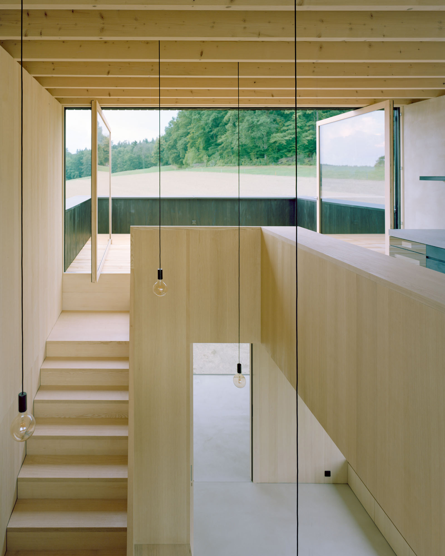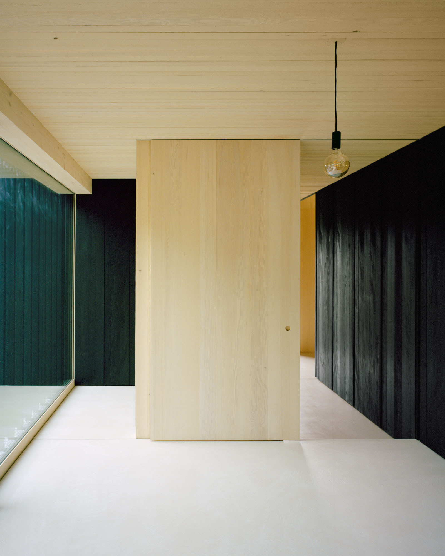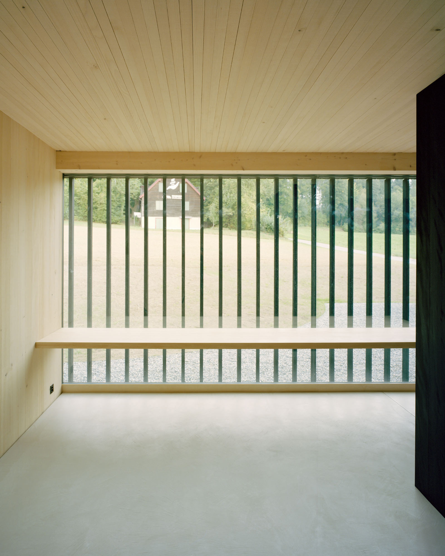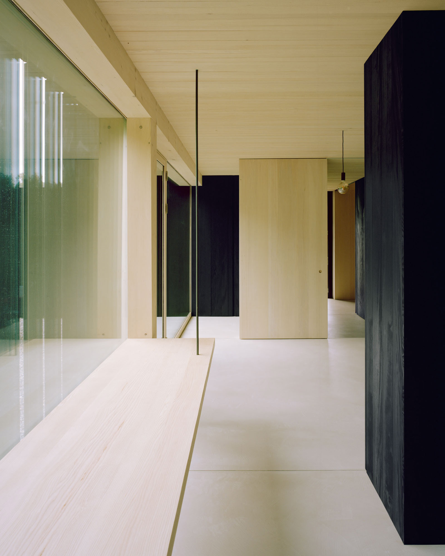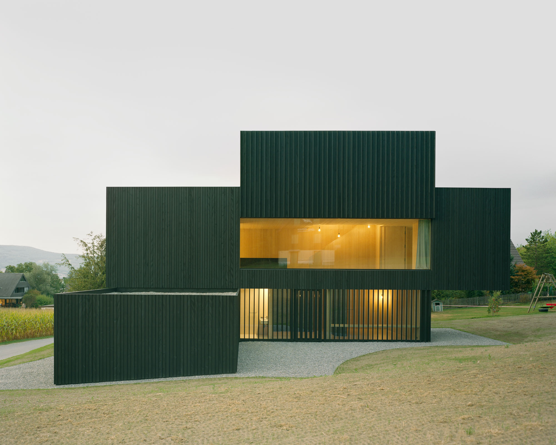A house designed with stacked black volumes and light interiors.
Completed by architecture firm Gautschi Lenzin Schenker, House in Aarau showcases a creative concept. The residence boasts stacked modules finished with black wood cladding. Designed with clean rectangular forms, the volumes create a dynamic composition that optimizes both privacy and access to views. Located in Aaray, Switzerland, the building stands close to the edge of a forest and agricultural land, at the border of a quiet neighborhood. The surrounding area remains open, as the studio didn’t add any walls or fences.
Unlike most residential spaces, this house features the main social areas on the upper floor. The ground floor contains an open-plan sleeping area for the parents, along with a bathroom with a shower, and a home office area. A step marks the border between the common and private spaces on the ground floor. A cascading staircase links the three floors. Above the ground floor, the second level contains the living room, the children’s rooms and a bathroom. Finally, the third floor houses the kitchen and dining room. This area opens to a large terrace. The private outdoor space provides access to great views of the woodland and the surrounding landscape. Thanks to the organization of separate areas and volumes, there’s a visual connection between the ground floor and the top level.
An attached garage, also designed with a rectangular form, completes the house. The precise stacking of the volumes creates a courtyard-like area and a covered entrance as well as a covered outdoor space on the ground floor. Expansive glazing, including floor-to-ceiling openings, frame the views and at the same time brighten the interiors. The studio used natural materials for this project. Apart from locally sourced silver fir and ash wood, the house also features solid limestone flooring. Photography © Rasmus Norlander.



