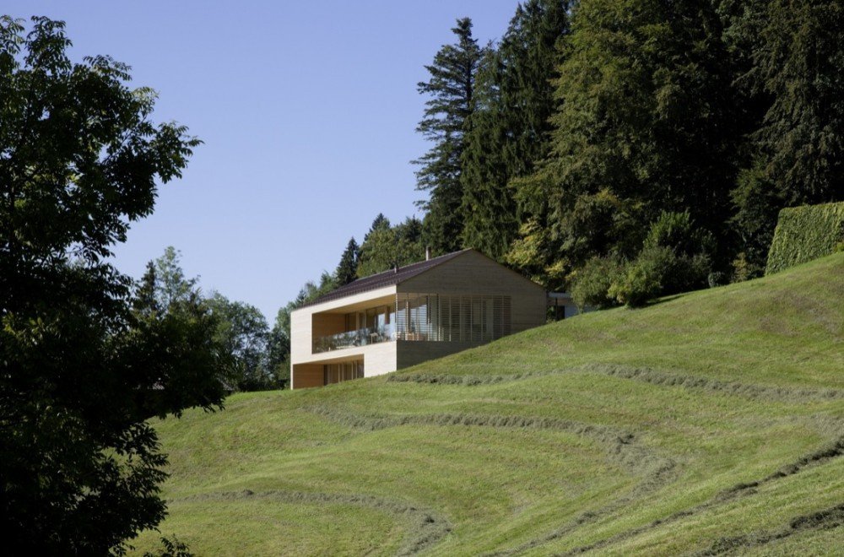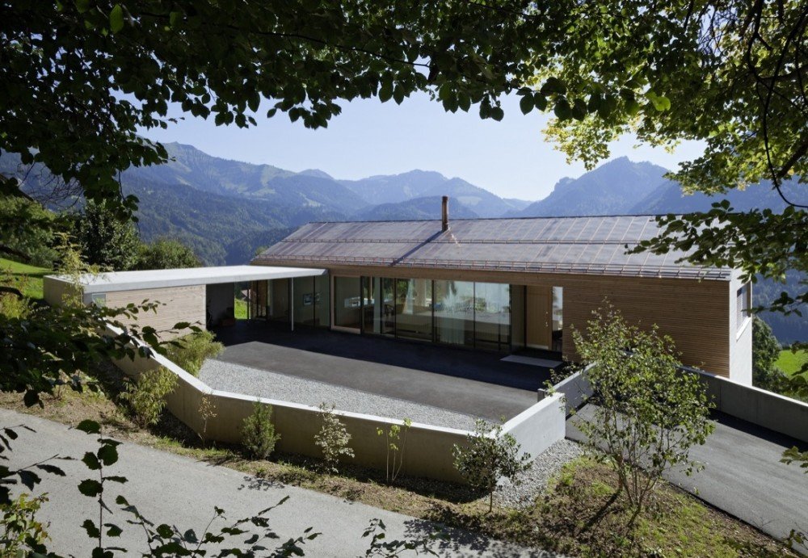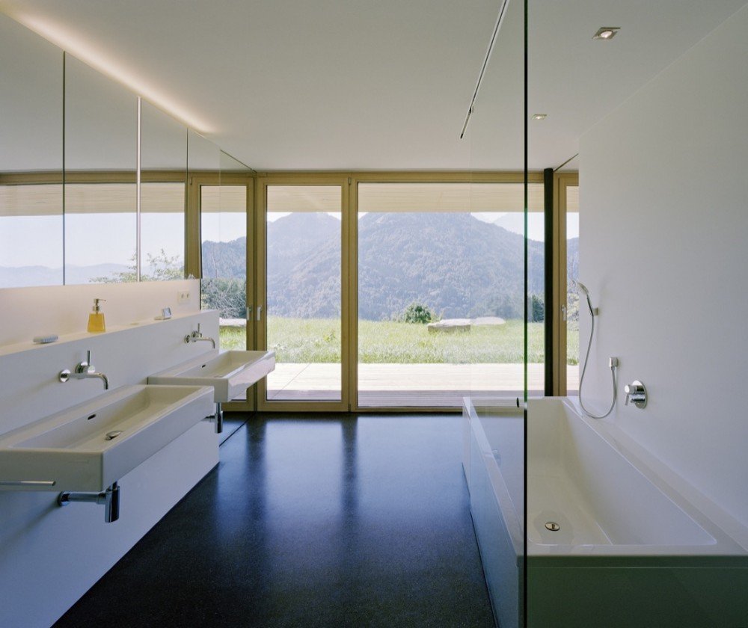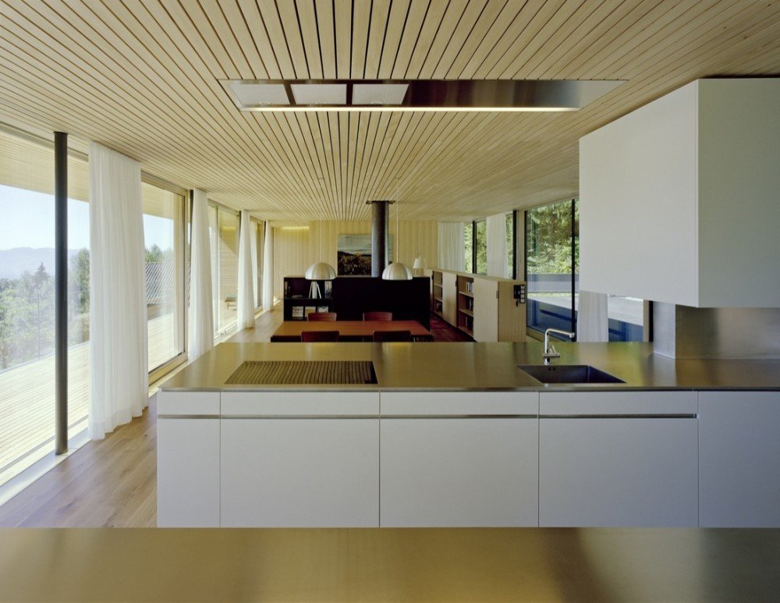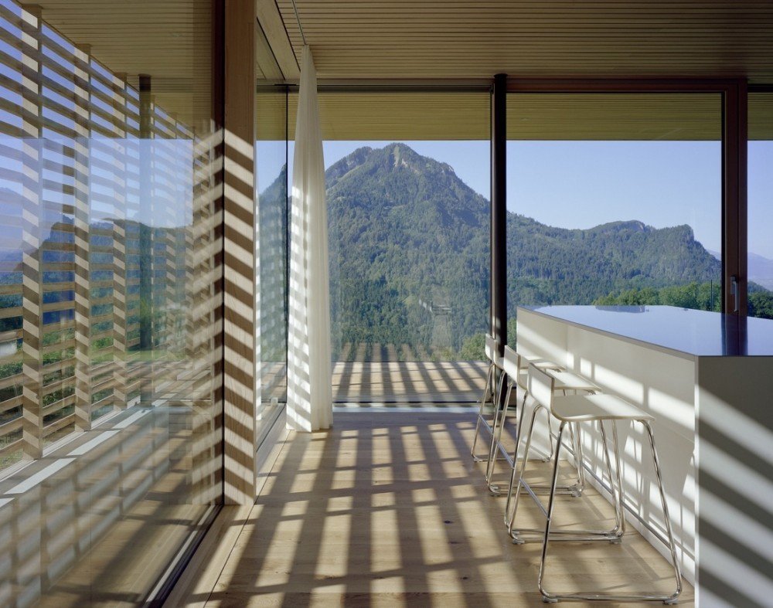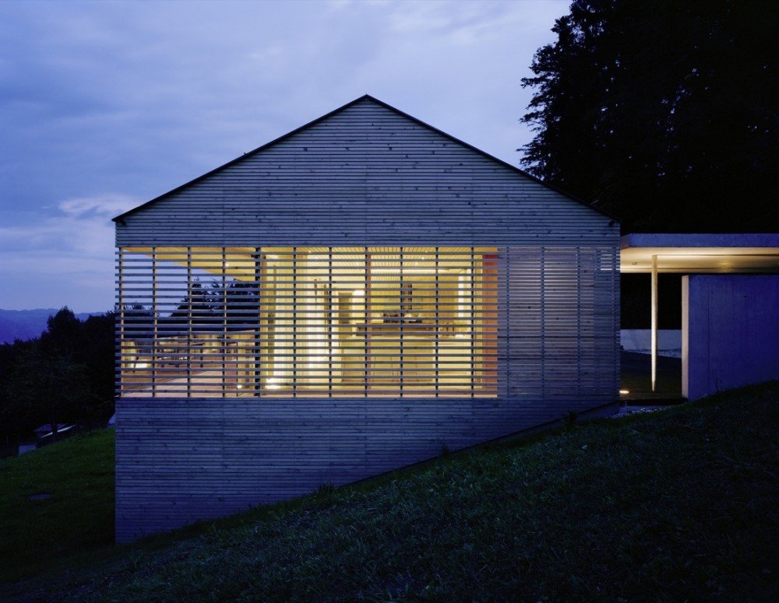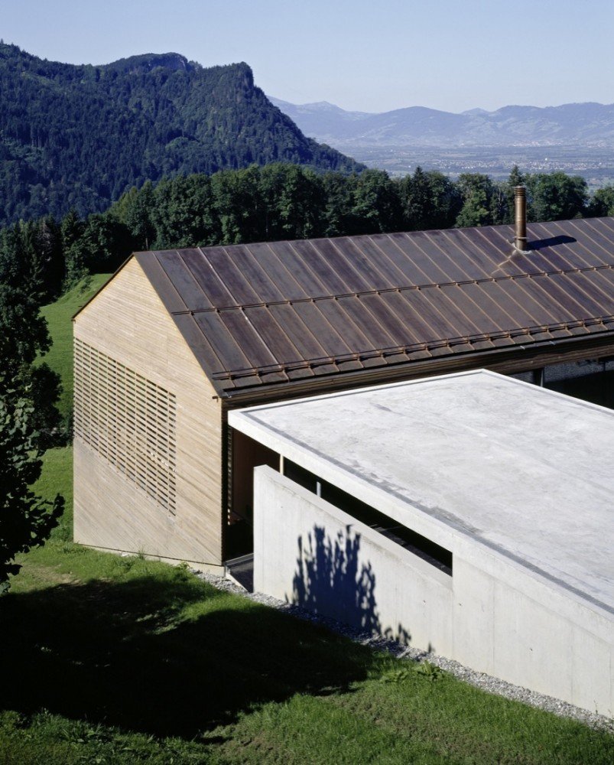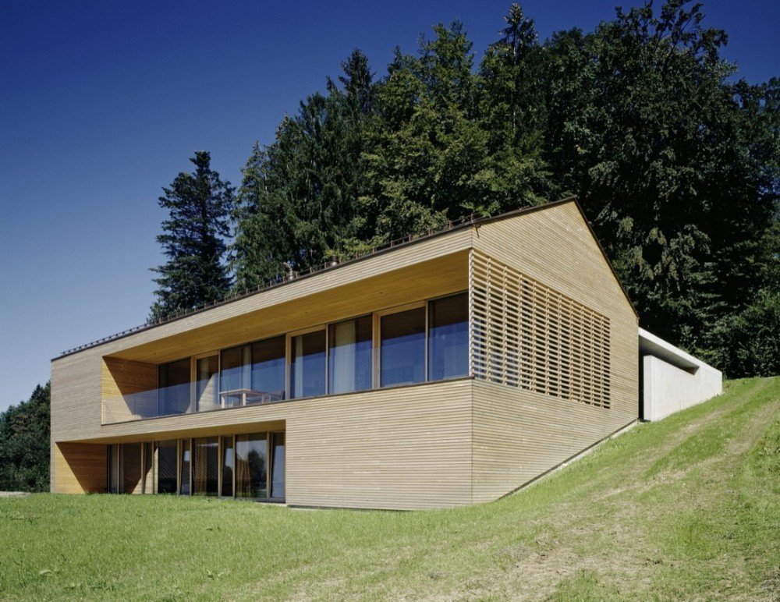Dornbirn, Austria is a city that’s right on an Alpine site with many surrounding farms, valued greatly its amazing views for all the homes close to the city. House A designed by Dietrich Untertrifaller sits right below a narrow road parallel to the hillside at the edge of a meadow that slops down steeply to the southwest, just before the road leads from the village into the open landscape. On the road side, the building frames a triangular main courtyard that’s flanked by a flat roof annex that runs crosswise to the ridge of the building. It separates itself as an exposed concrete structure away from the main building made of timber. The huge screen on the side of the main building is made of silver fir slats, giving it a uniform appearance by framing a ring of terraces and exterior staircases. The room height glass and wooden panels are all strategically placed according to the need level of intimacy, residence have beautiful views of the valley while maintaining enough privacy.



