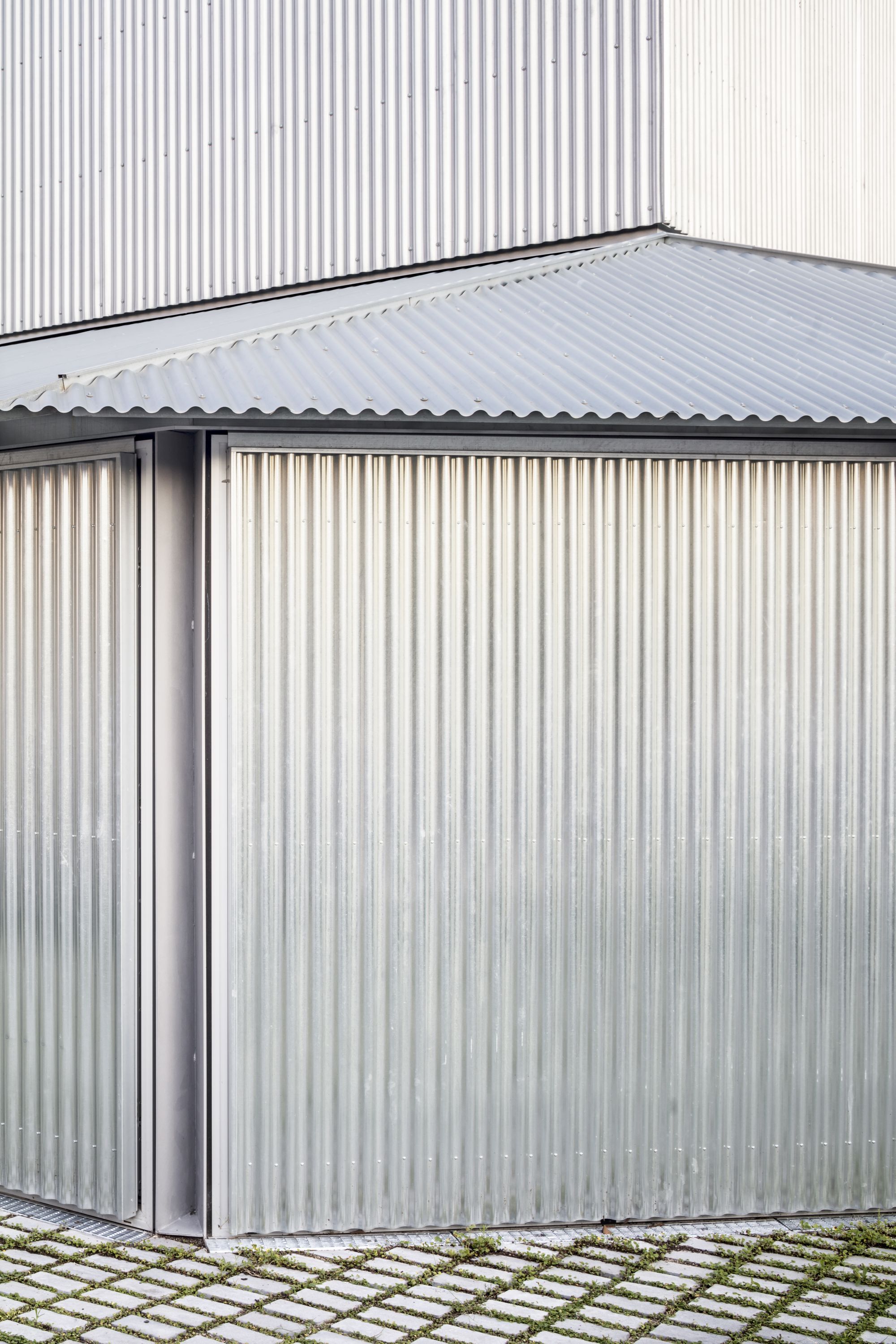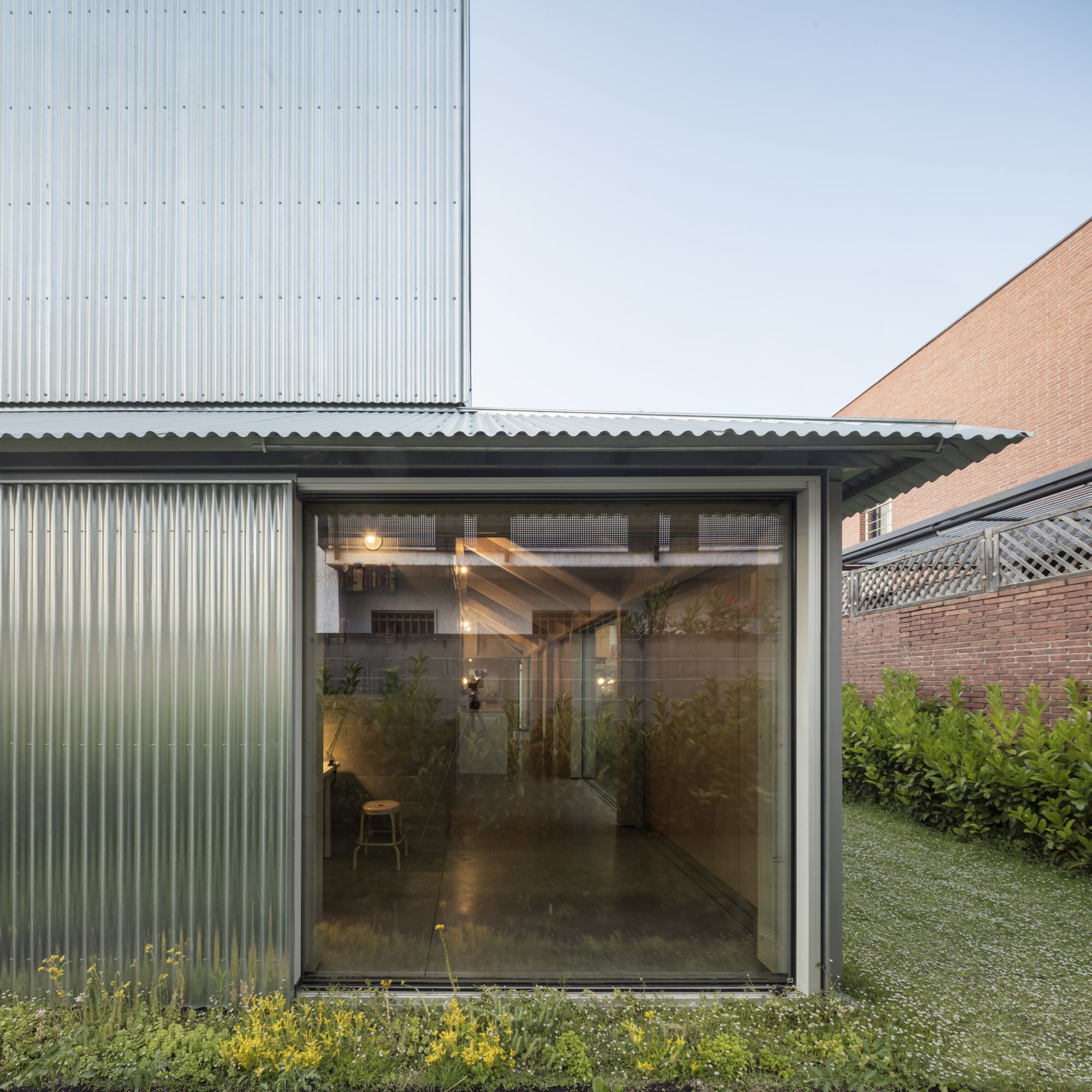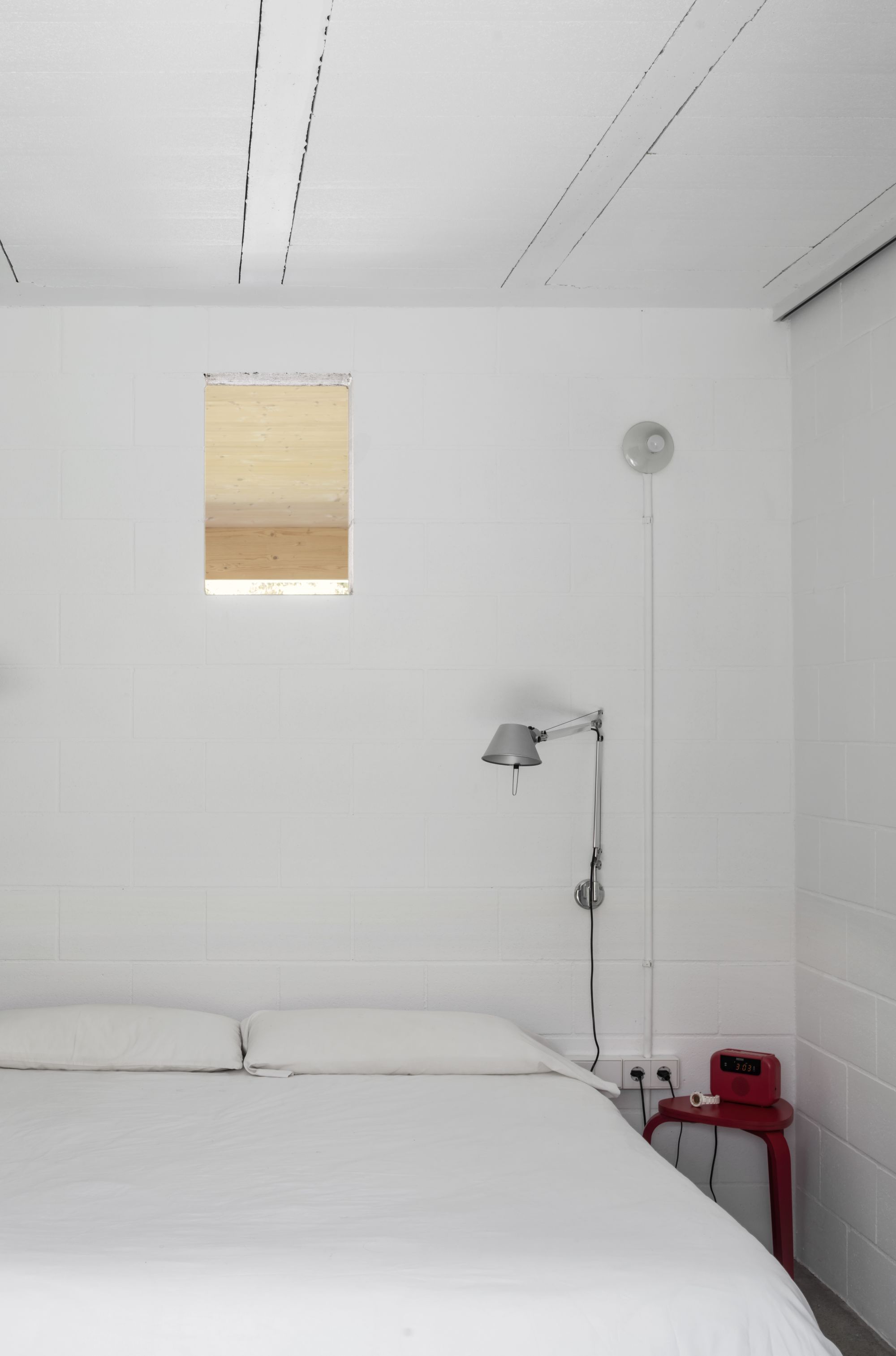Built slowly, layer by layer, House 905 becomes its own landscape.
Some homes grow from their site. Others, like House 905 by HARQUITECTES, create one. Located in a garden city lot with few gifts—no trees, little slope, and more constraints than inspiration—the house doesn’t borrow from its context. It writes a new one. Ten years in the making, this quiet, layered structure becomes its own terrain, composed like a drawing: line, frame, void, threshold.
Instead of a single envelope, the architects proposed a sequence of four: an outer fence, a garden that wraps the house, a gallery that wraps the core, and at the center, a concrete box containing bedrooms and bathrooms. It’s a spatial onion—each layer doing something different, yet deeply integrated. Common areas occupy the gallery: a kind of veranda-meets-porch, light in structure but generous in atmosphere. Here, daily life shifts with the seasons. In summer, the gallery opens wide to the courtyard. In winter, the house gathers in warmth from the sun. Fixed windows provide framed views, while opaque sliding doors open or close like shutters, changing the building’s face throughout the day.
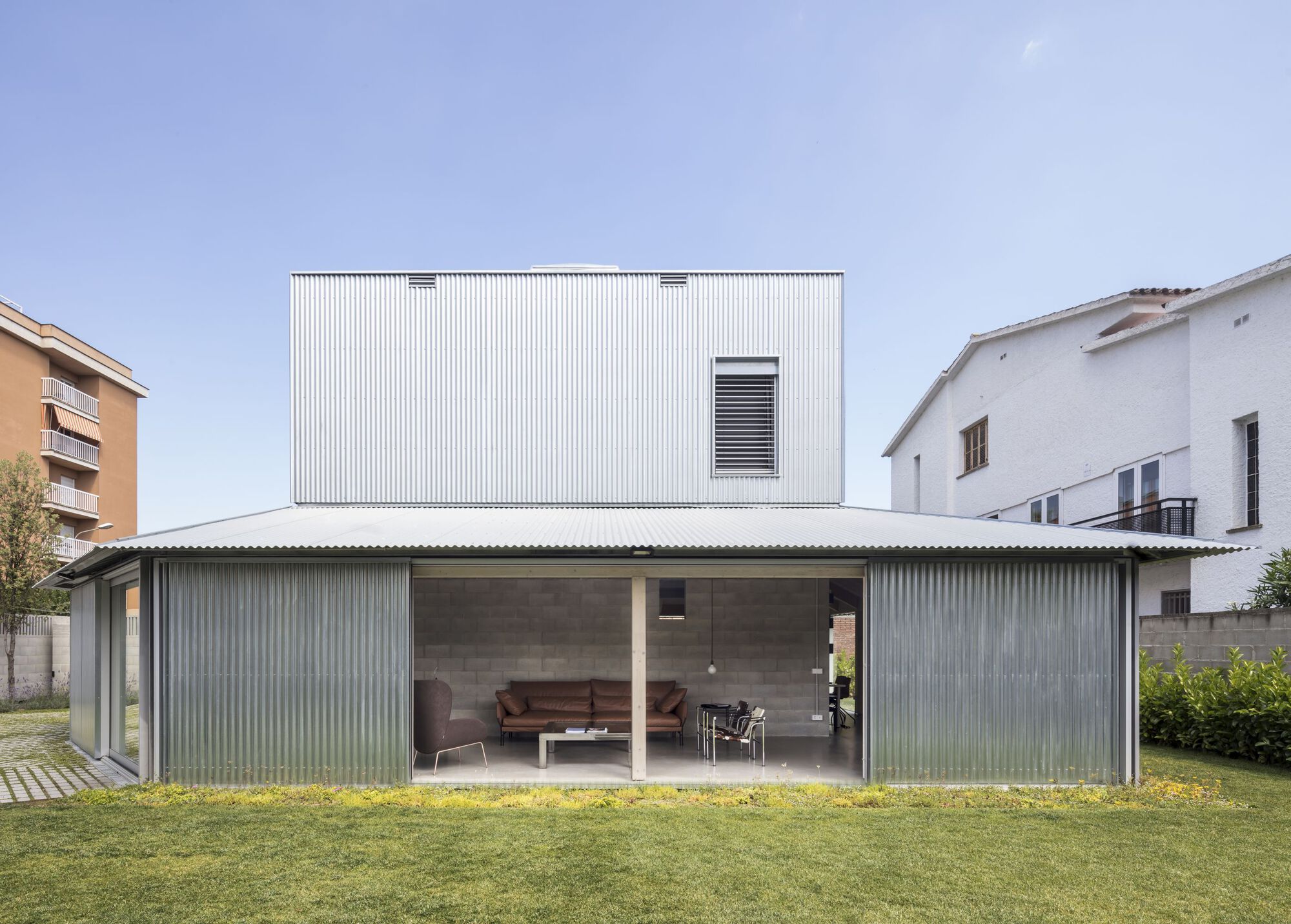
House 905 by HARQUITECTES appears almost monastic from the outside—its corrugated shell concealing a life deeply attuned to light, privacy, and rhythm.
The material palette is honest and articulate. Light, dry systems—wood framing, corrugated sheet enclosures, aluminum and glass—define the outer gallery. The core is denser: block walls, thick slabs, whitewashed interiors. Heating comes from an aerothermal system, with underfloor distribution and thermal mass working quietly. In summer, solar chimneys pull heat upward through the sloped roof, while reflective curtains and roof overhangs keep the sun at bay. It’s not a smart home in the usual sense, but it’s perceptive—tuned to rhythm, light, and airflow.
There’s a certain restraint to House 905. A calmness. Nothing ornamental, yet everything deliberate. Even the garden acts more like a courtyard—an enclosed field of light and shadow. And within it, a house that doesn’t assert, but invites: to move, to pause, to look. Architecture, in its slowest and most patient form.
Photographed by Adrià Goula
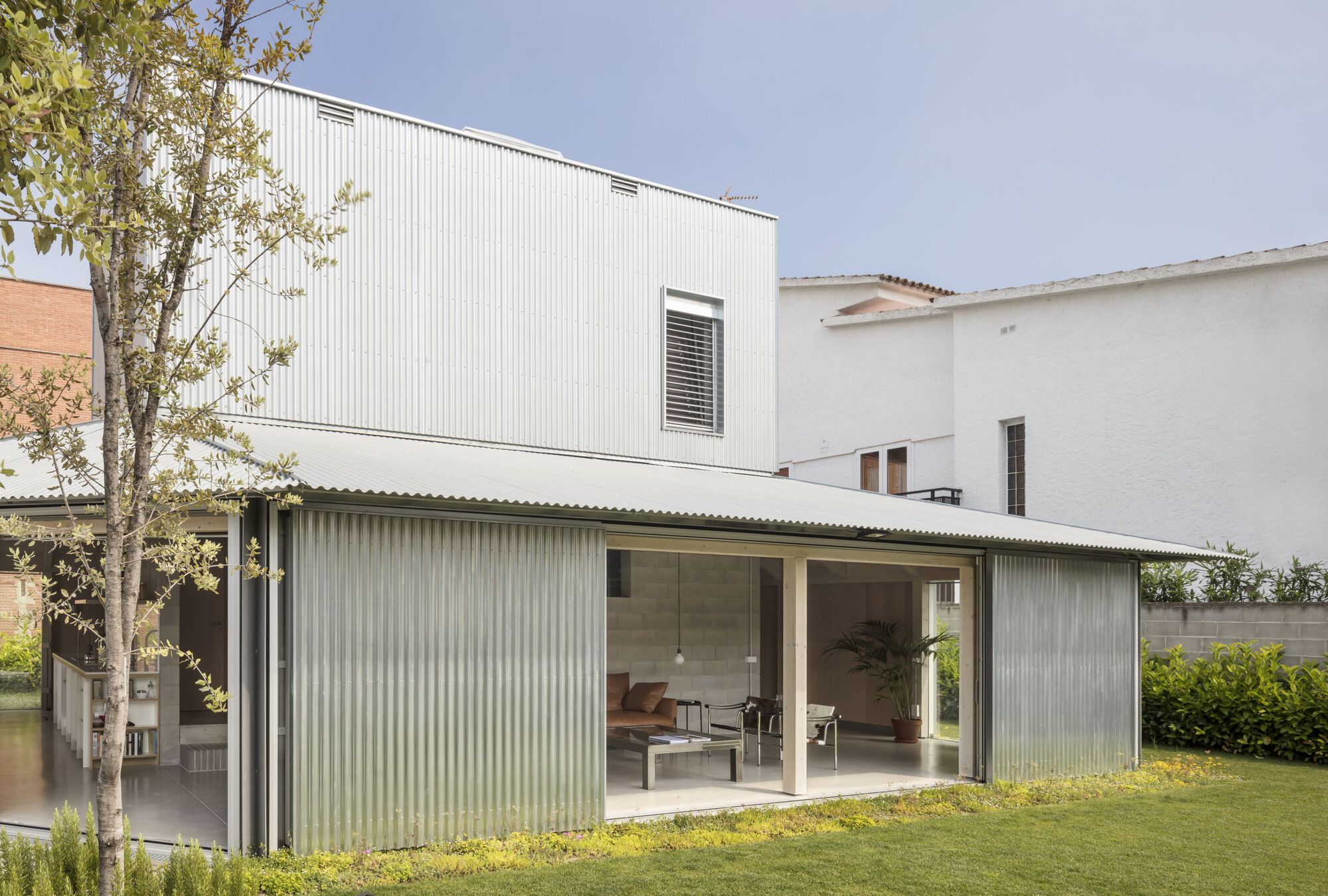
Sliding panels blur the line between house and garden, creating a living space that opens wide to the seasons—or closes in for quiet retreat.
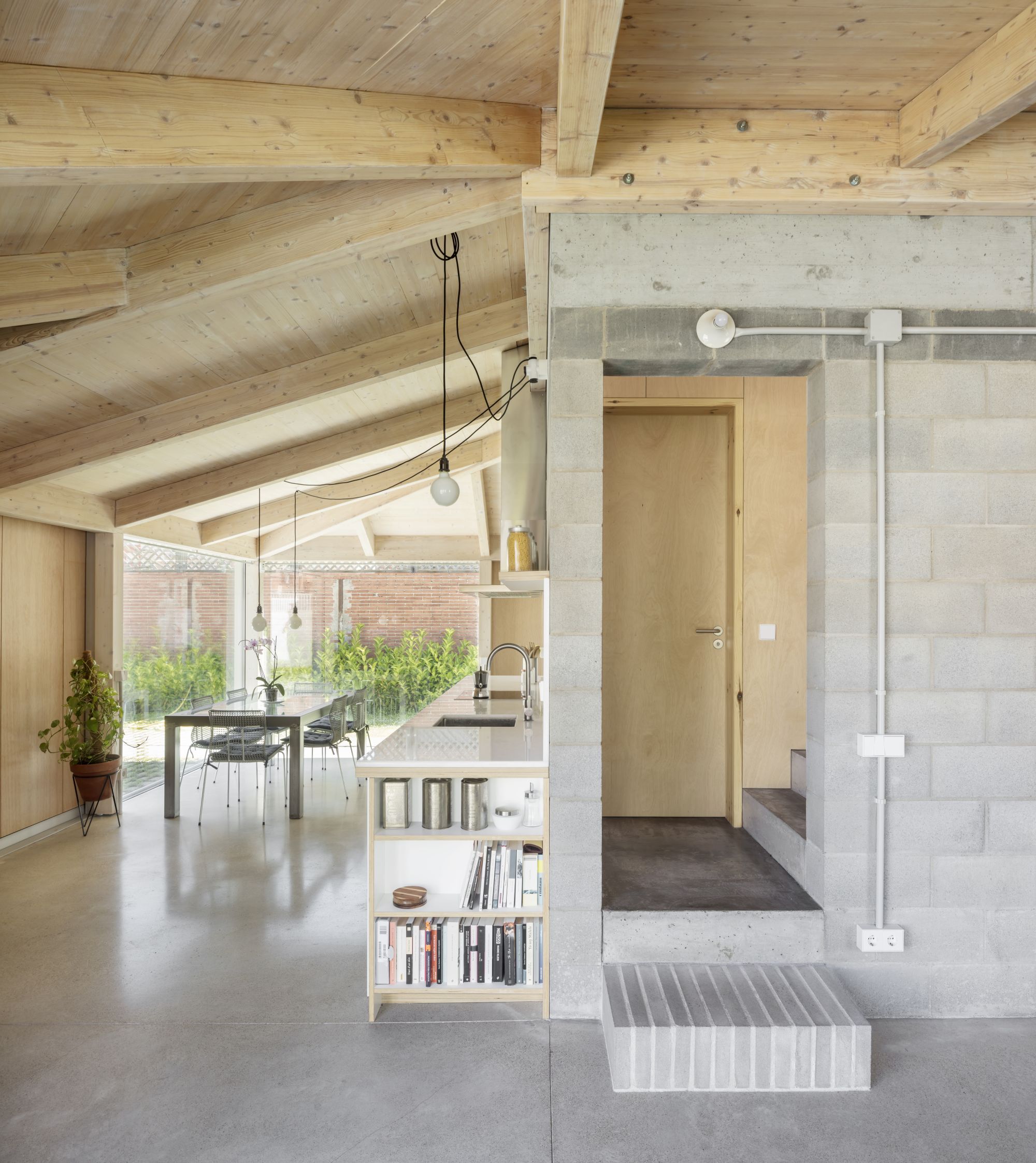
A dining space defined by soft daylight, raw textures, and honest materials—where even a quiet breakfast feels grounded in place.
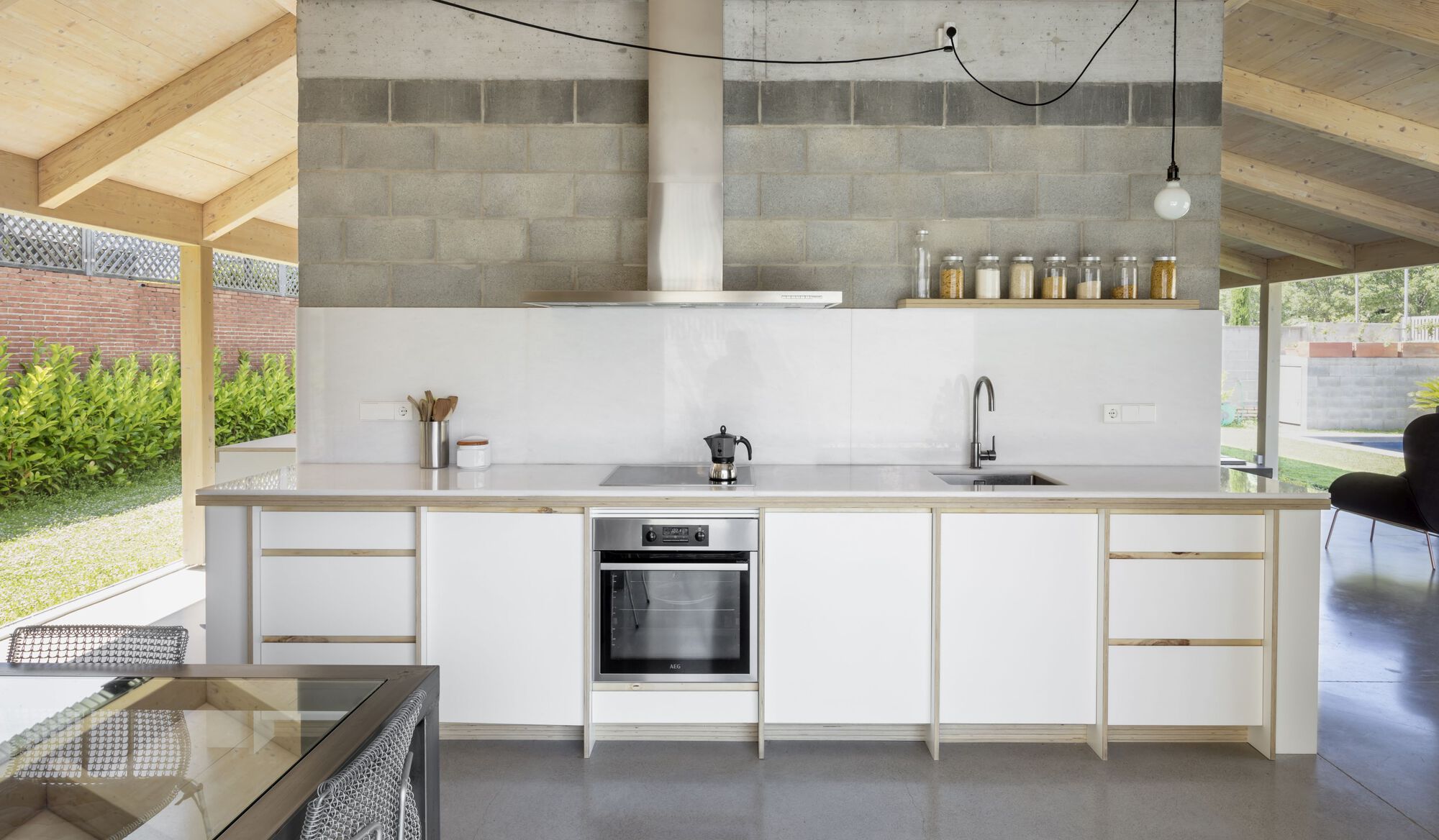
A kitchen stripped to its essence—raw block, soft wood, and morning light doing most of the work. Let me know if you’d like variations or a caption adapted for Instagram.




