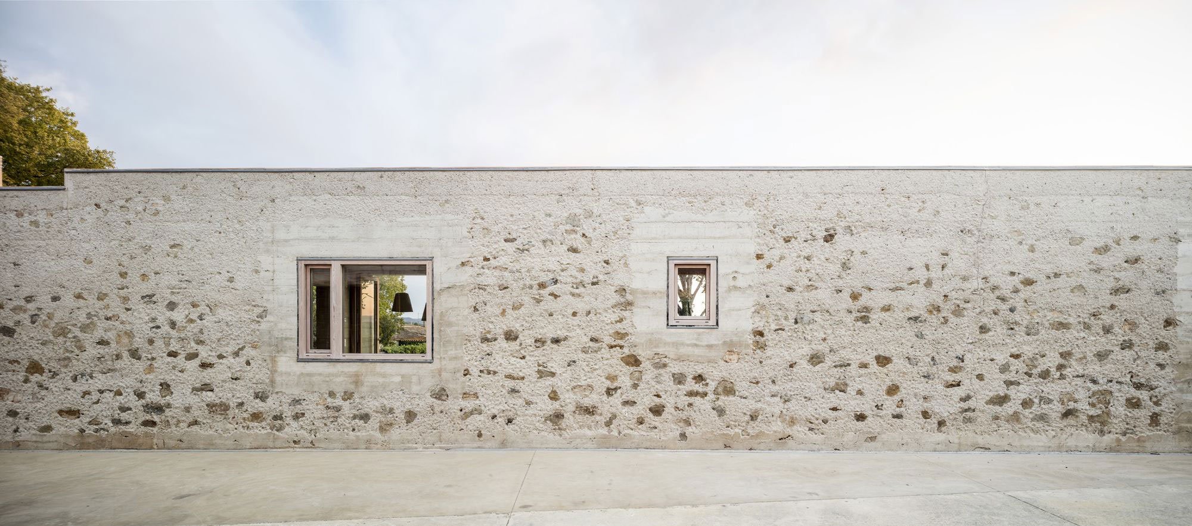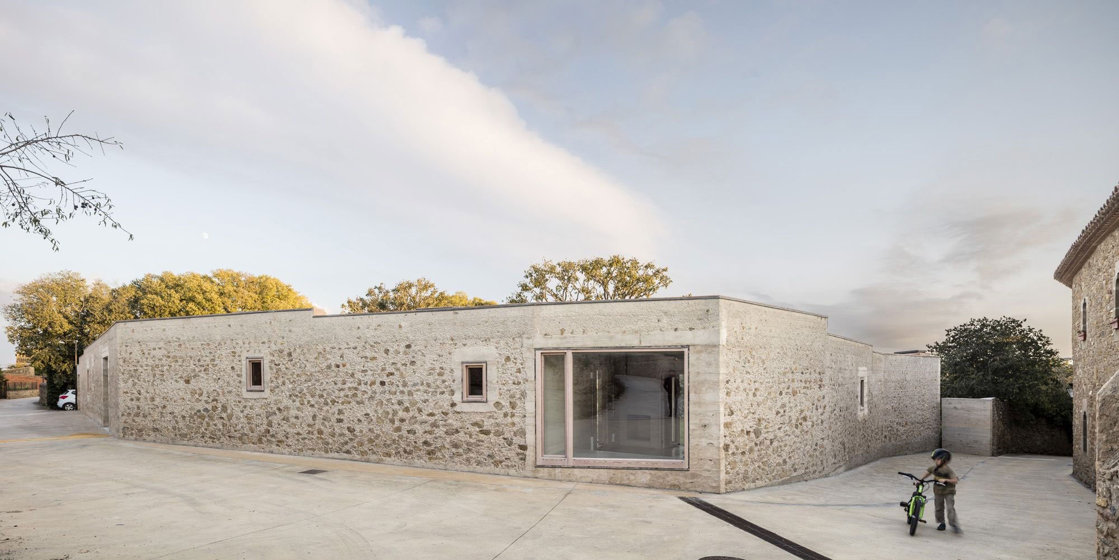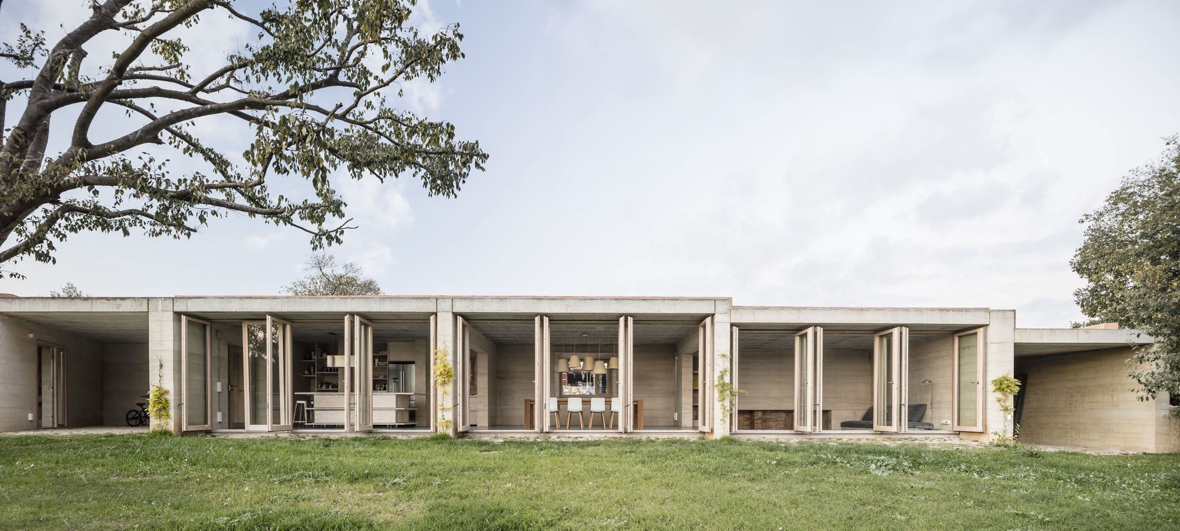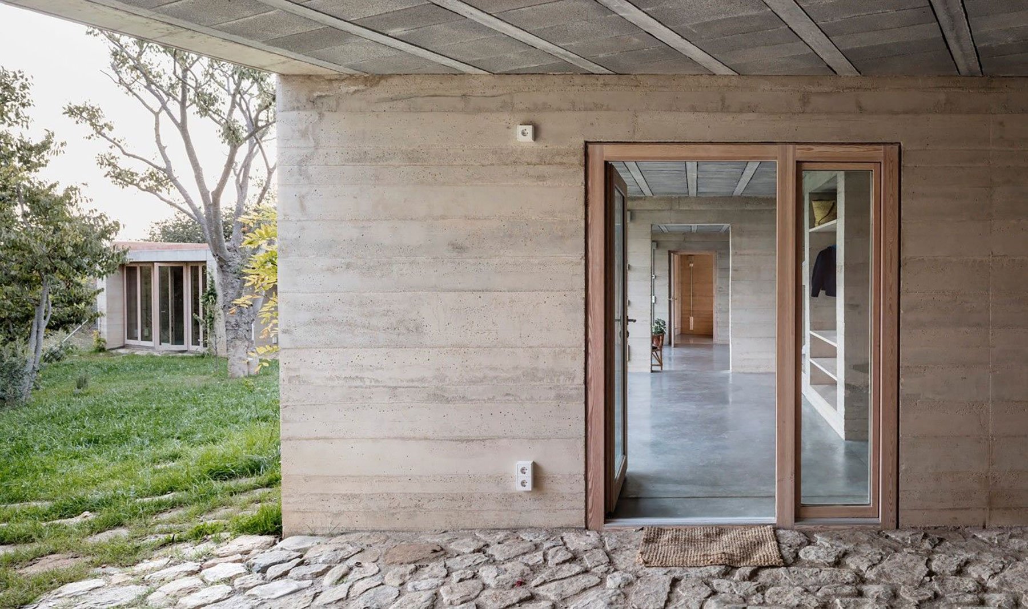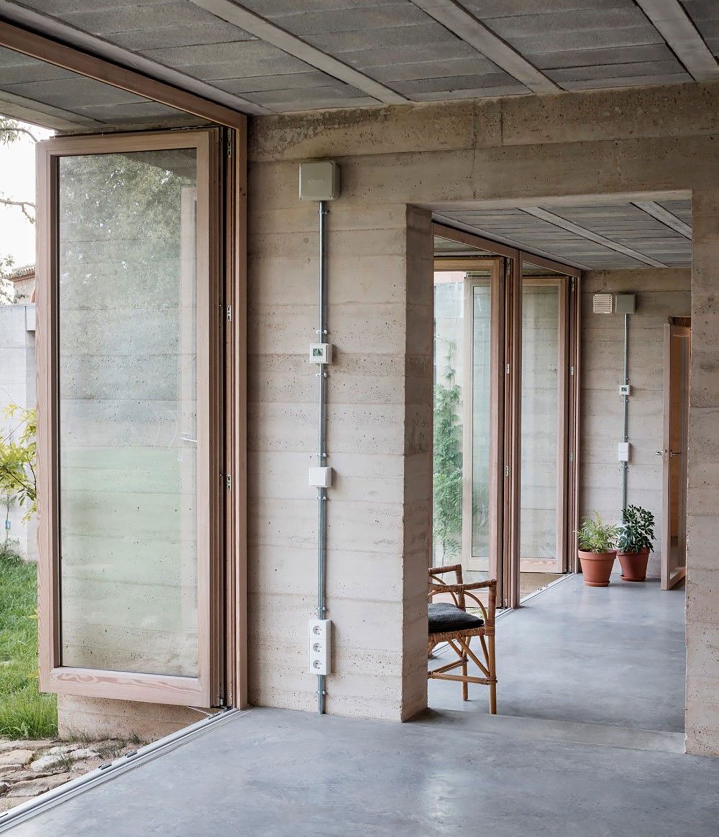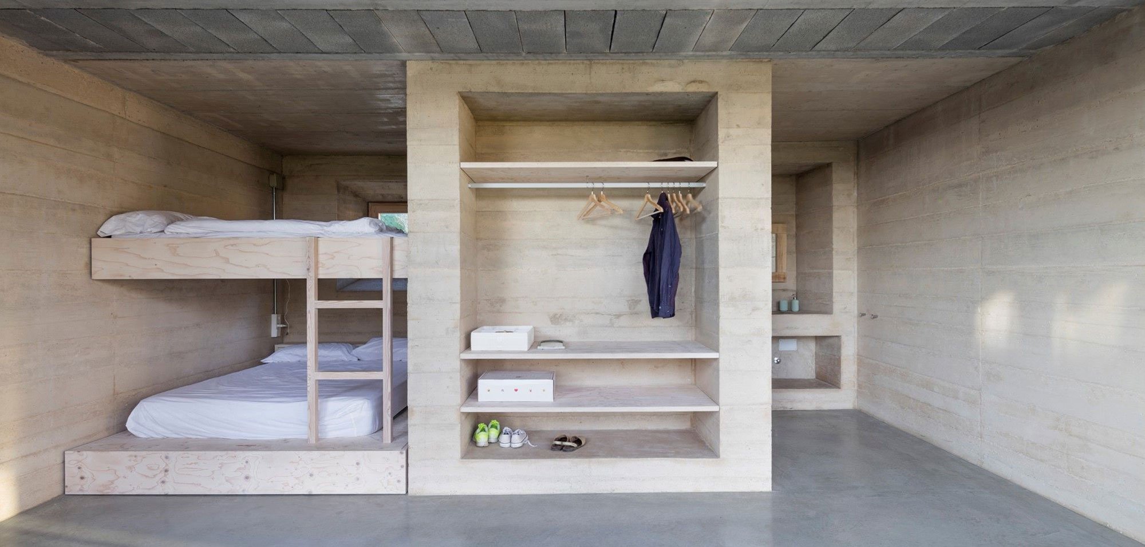A clever house design.
When the client hired Barcelona-based studio HArquitectes to design a new house in Ullastret, Girona, the plot of land featured a large stone wall that marked the limits of the property. To comply with current regulations, the studio had to remove the wall, despite its character and natural charm. The architects decided to integrate the new building into the landscape in an ingenious and creative way that also references the removed structure. House 1413 has a distinctive lineaaar layout which adapts to the topography and geometry of the street, becoming a house-wall. The exterior walls act as a fence, protecting the garden beyond while providing complete privacy from the road.
Elongated and slender, the house features load-bearing walls made with reused stone from the demolished structure along with an aggregate sourced from the plot and mixed with limestone and cement. Thus, the building blends into the landscape perfectly, both in terms of aesthetics and composition. On the exterior, the stone walls boast a textured surface, while the interior features a formwork finish. Thicker sections ensure more privacy for the sleeping areas, insulating the rooms from the noise of the nearby street. A minimalist decor that features concrete, stone and wood surfaces gives the house more character.
Following the linear plan, the living spaces flow into each other in a seamless sequence. Finally, they reach the open areas which overlook the garden. The house-wall design with its long corridors provides other advantages. Among them, the absorption of solar heat during the winter and openings which transform the corridors into porches linked to the outdoor living space. Photographs© Adrià Goula.



