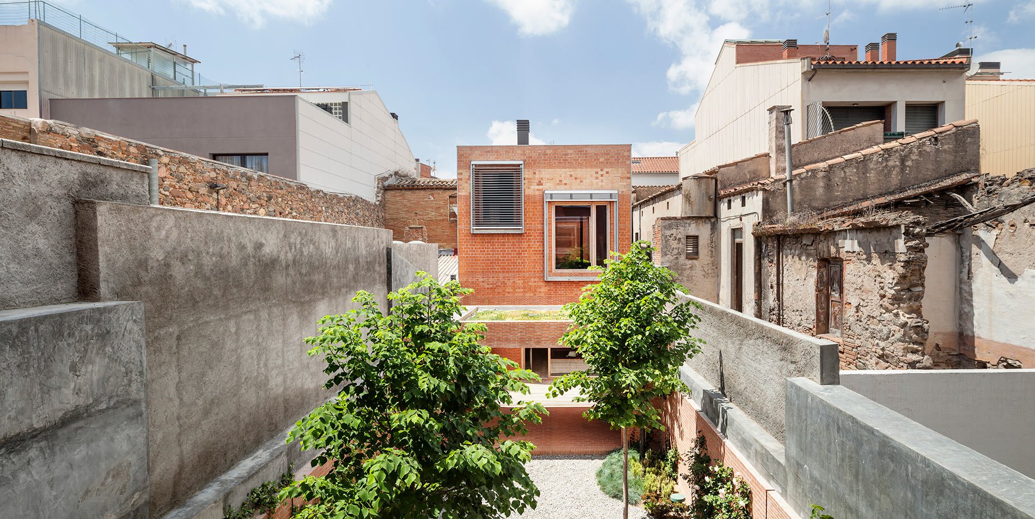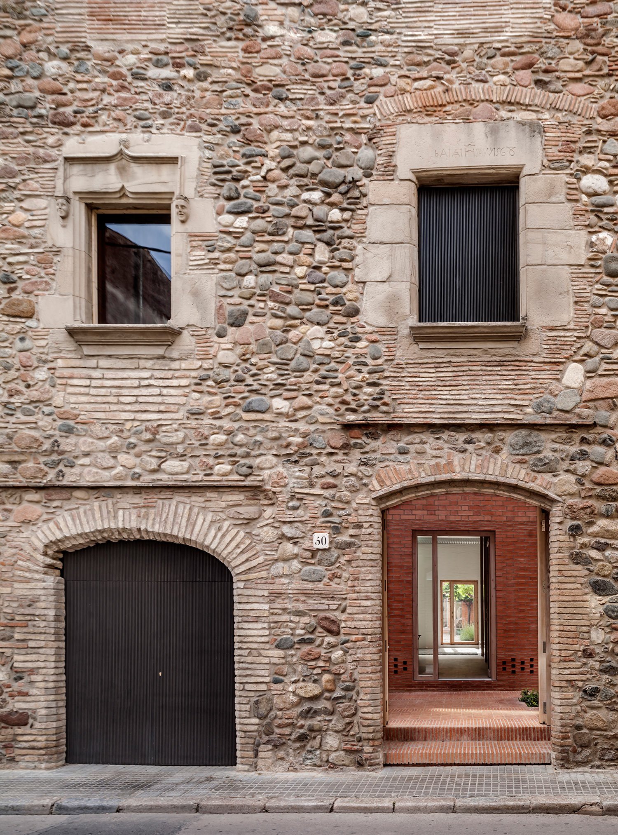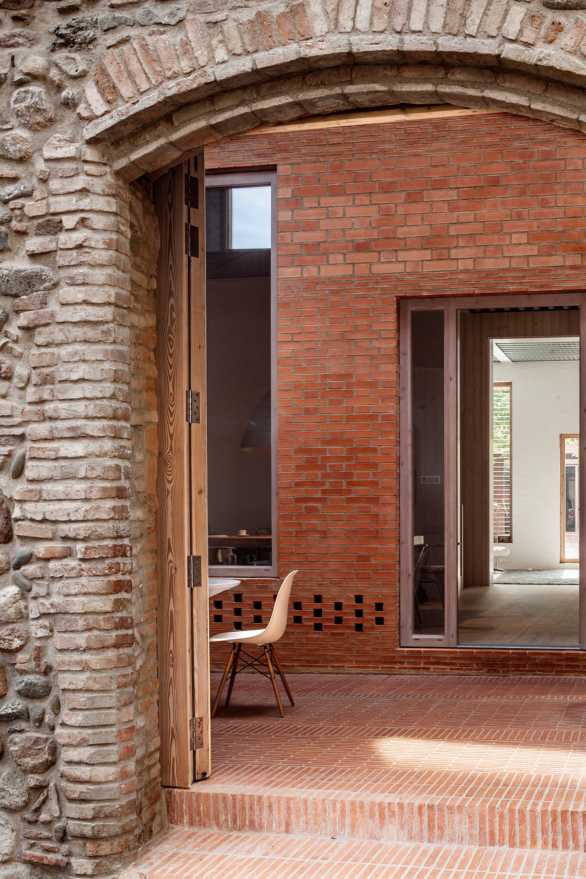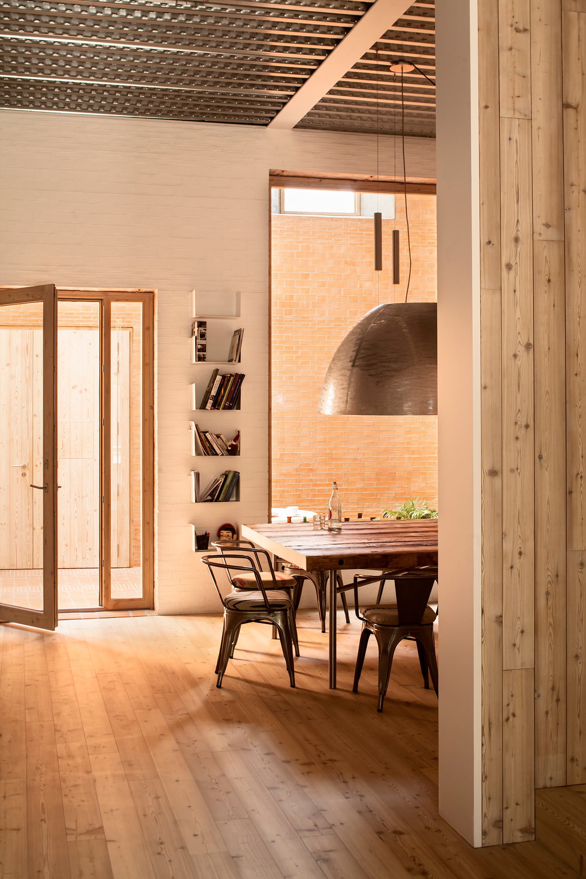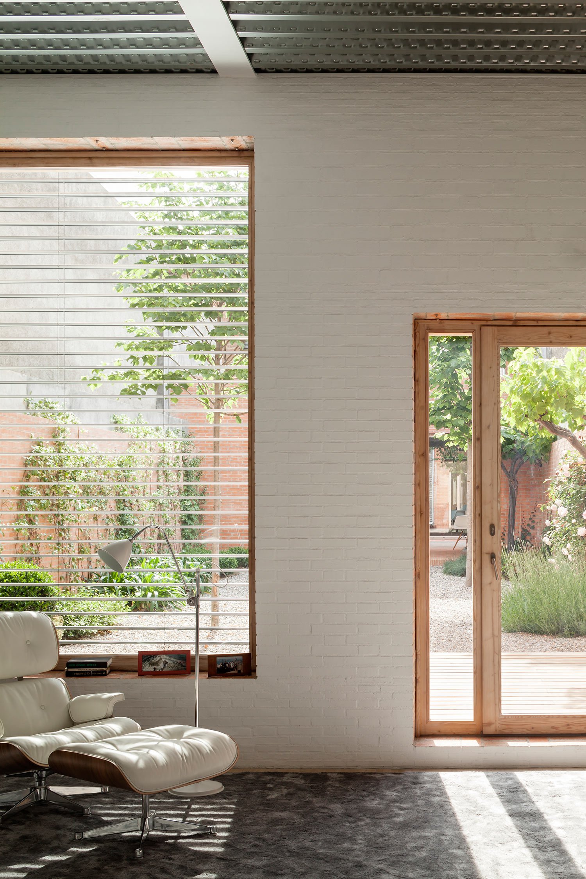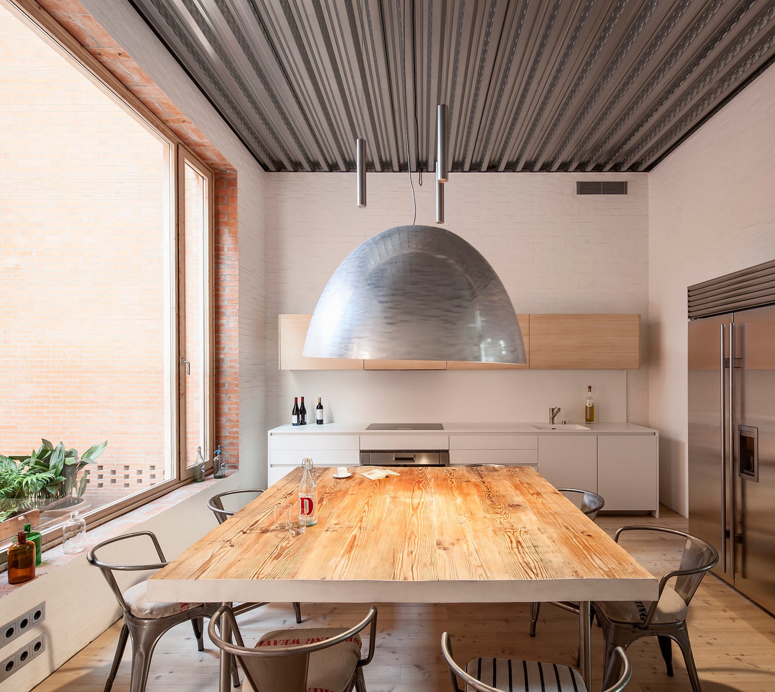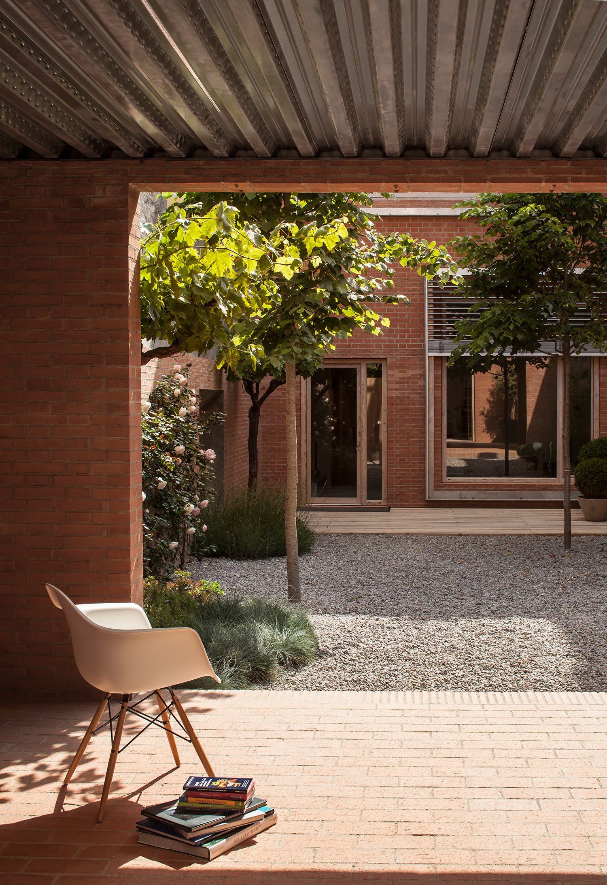Designed by H Arquitectes, House 1014 hides quietly between two crumbling walls in the historic city of Granollers, just outside Barcelona. This narrow space (only about 6.5 meters wide) in the center of town was once home to an architecturally unstable building of notable heritage value; now all that remains of the original structure is the main façade, decorated by windows and an arched doorway, and in its place sits the charming House 1014. The building is a successful marriage of traditional Spanish home architectural practices and modern design elements, creating an elegant yet accessible family living space. Featuring two courtyards, a central garden, and an enclosed patio, the space takes advantage of the Catalan climate. The garden also serves as a divider of sorts, as the owner desired there to be two different zones: one domestic, for family life, and one independent, quieter area to operate (among other things) as a living room and a space to welcome guests. Two brick patios help the home transition as it opens to the street on either side while cleverly-designed retractable metal and glass roofs provide shade and shelter through the changing seasons.



