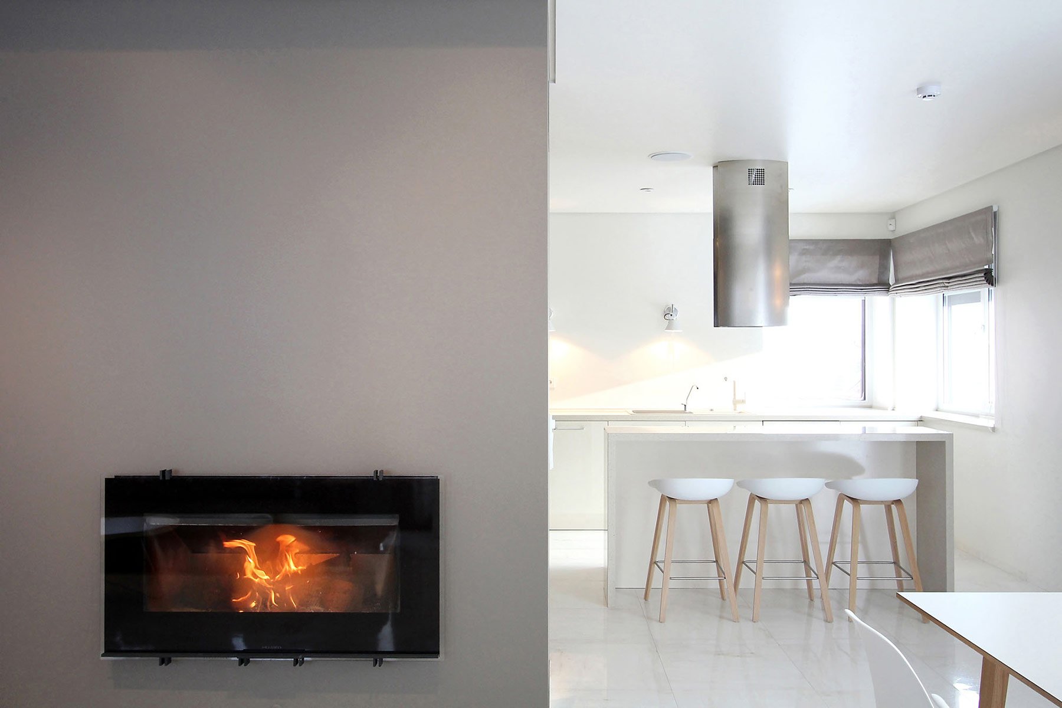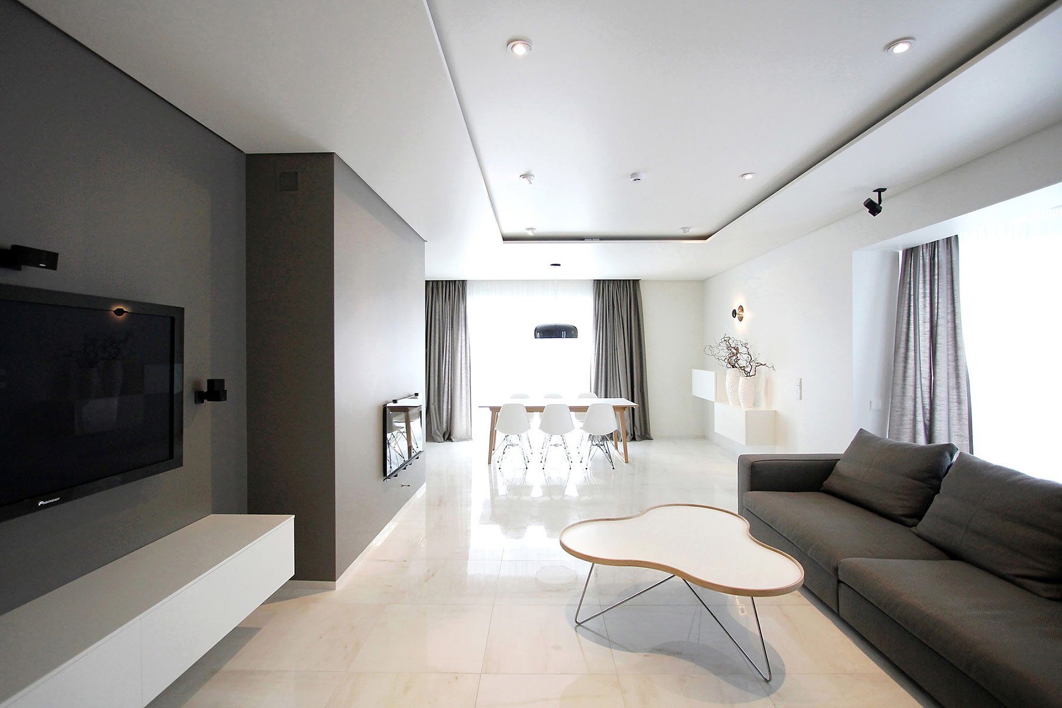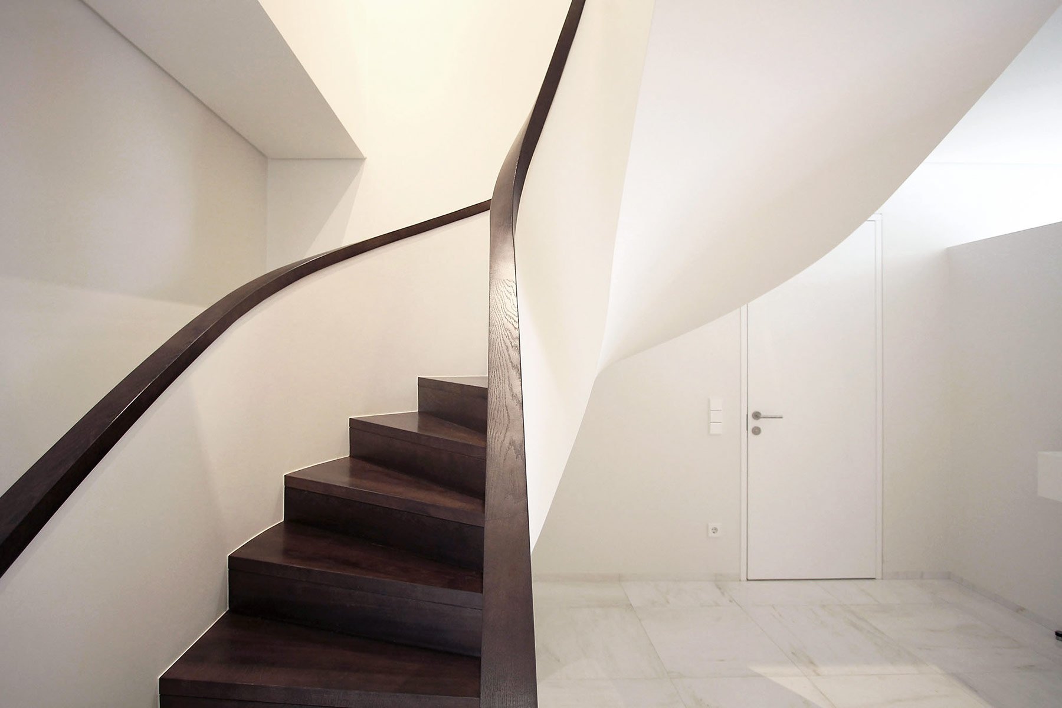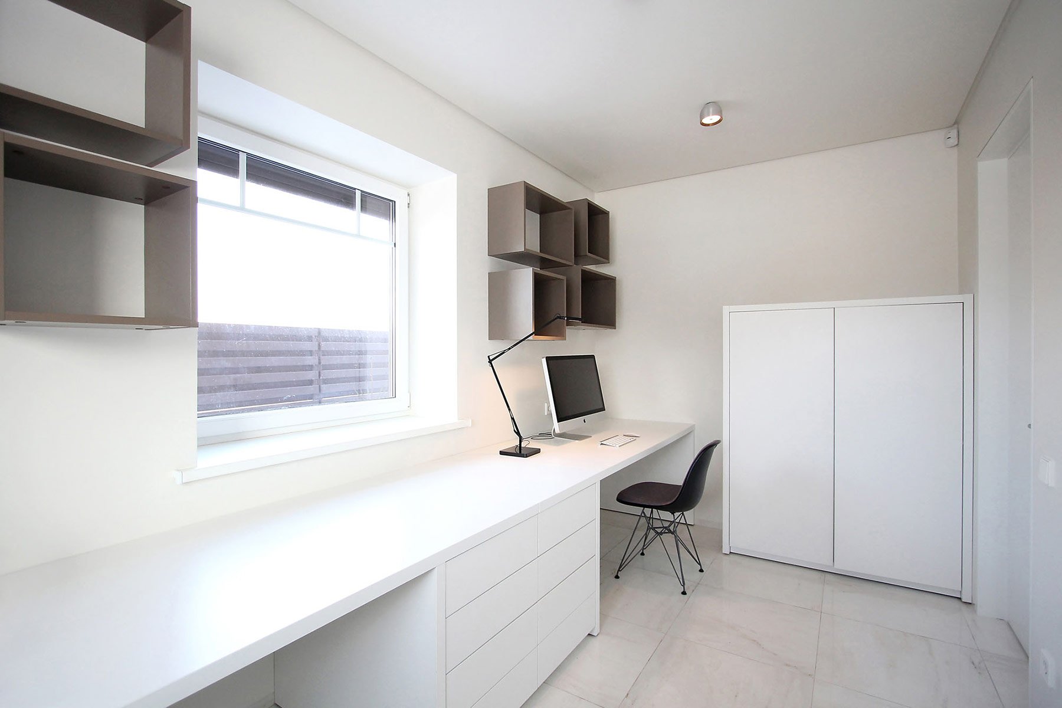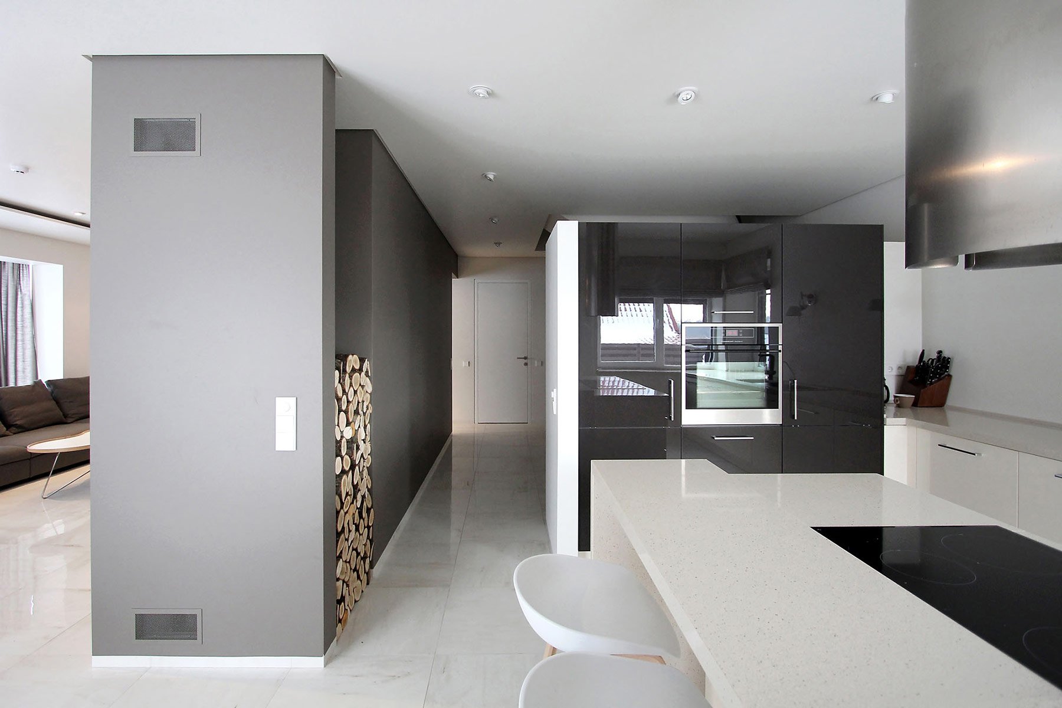Called House 02, this renovated home in Klaipėda, Lithuania, features interior design by Ramūnas Manikas. The reconstructed living room is now arranged in an open plan. United as one, the living room, dining area, and kitchen share a minimalist palette of white and gray. For example, the walls and ceilings are painted white, and the entire first floor is tiled with a sleek white material, whereas the internal wall and the textile are dark gray. The internal wall is of particular importance, as it obscures the sculptural staircase and holds the television, the fireplace, and the wood storage.
The mysterious spiral stairway pairs a white frame with dark, naturally finished wood detailing. Leading up to the bedrooms, home office, and bathrooms, the stairs connect the communal areas of the ground level to the private rooms of the second level. That this key part of the home is placed in the shadow of the interior wall emphasizes that the upstairs is intended to be more secluded.
The neutral color palette more or less continues upstairs, though it’s made warmer. In the bathrooms, for instance, brown replaces gray, and, in one such room, the floor is tiled in pink. The refreshing pop of color gives the space a more familiar, personal atmosphere that befits its function.
(via behance)



