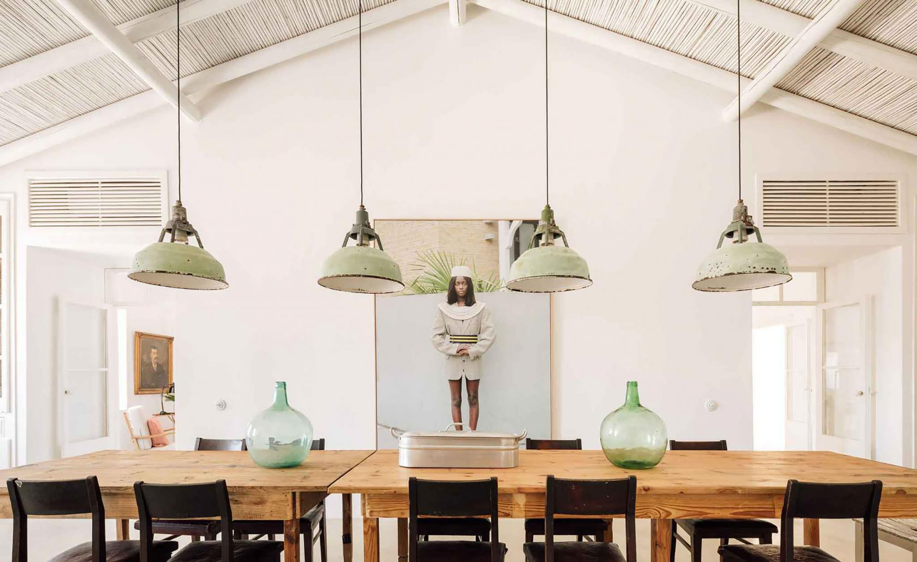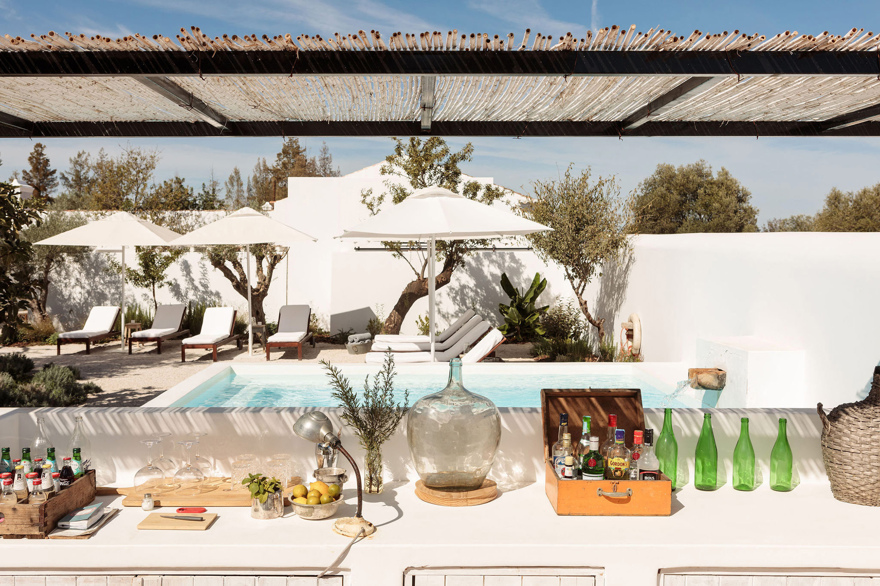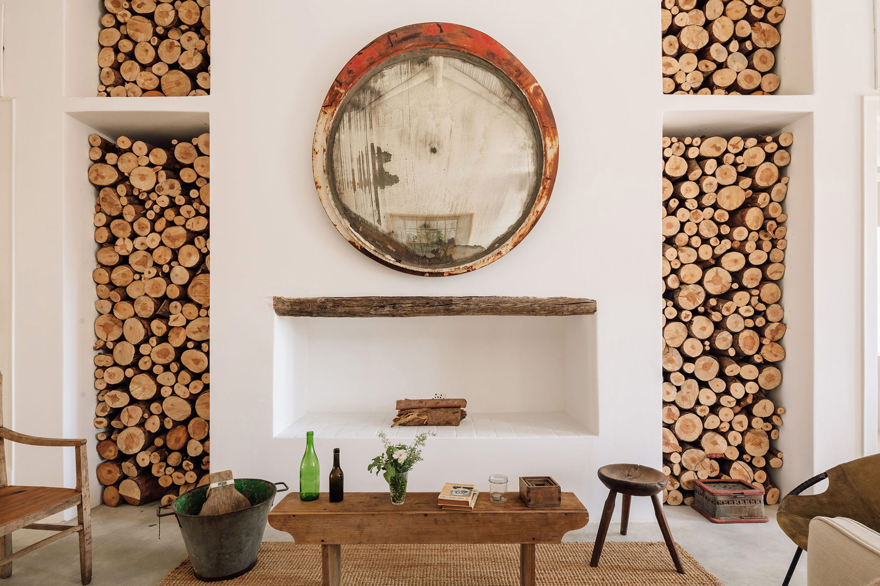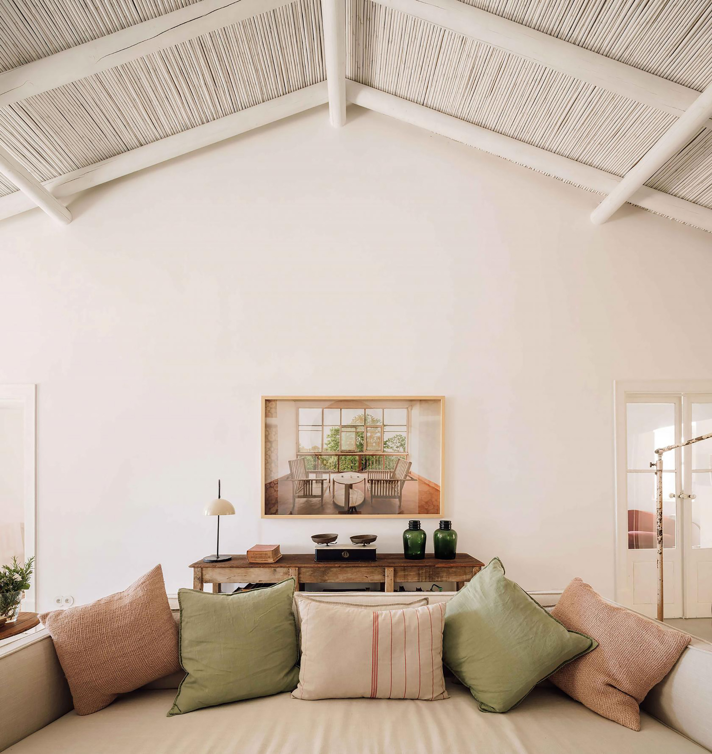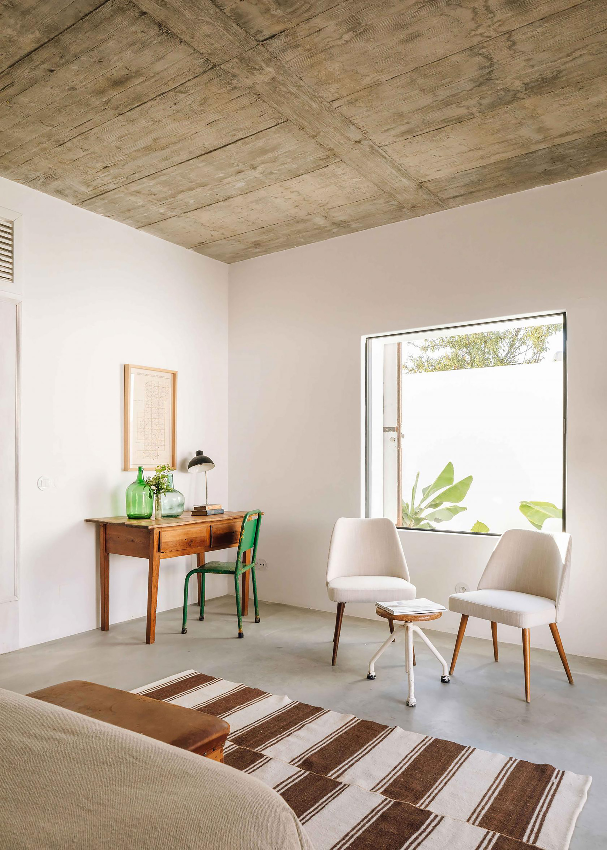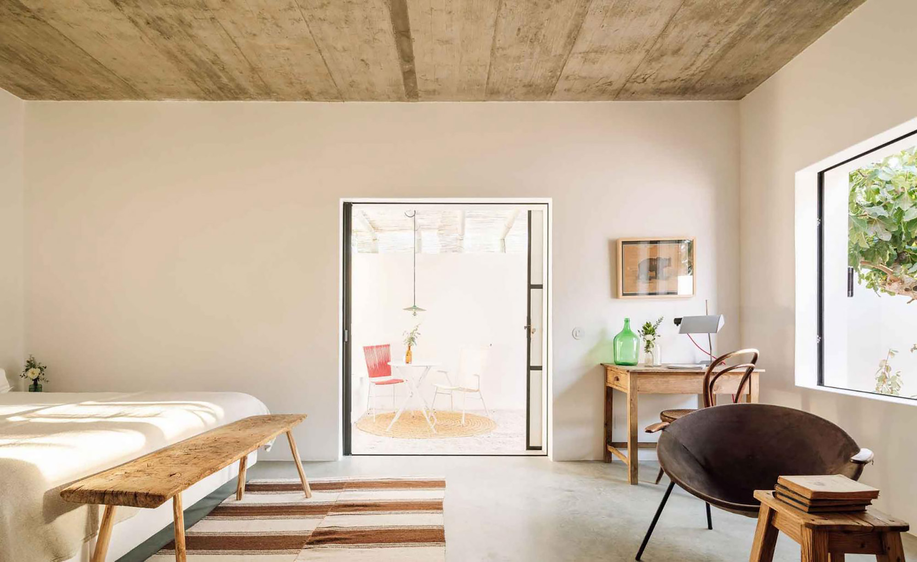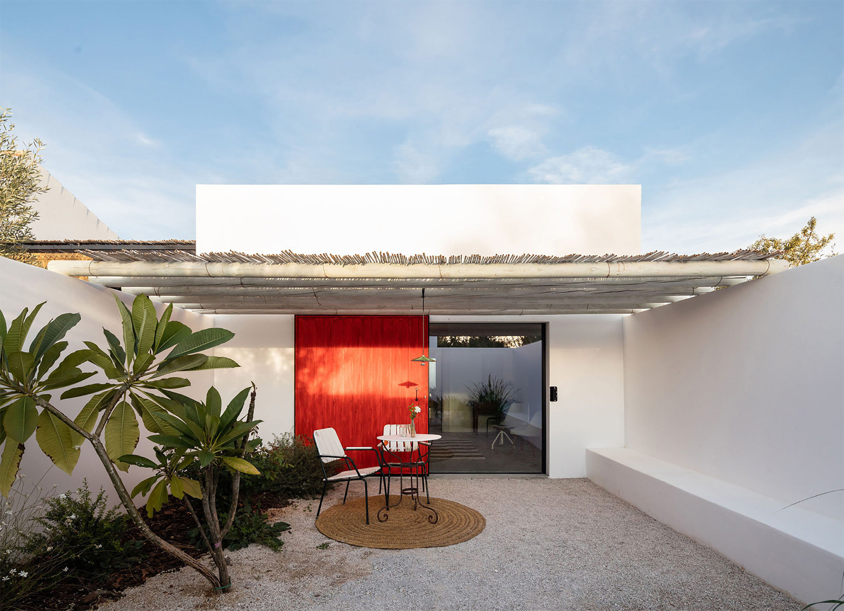An old tavern and post office building from 1917 transformed into an elegant Algarve beach hotel.
At a crossroads at the edge of the historic city of Tavira, Portugal, a white-washed, traditional building has received a new lease at life. Built in 1917, the property was a tavern and post office before being left empty for 30 years. The owners of the nearby Pensão Agrícola hired Atelier RUA again to design their new hotel on the premises. Named Hospedaria, this elegant Algarve beach hotel welcomes tourists all-year round in five rooms.
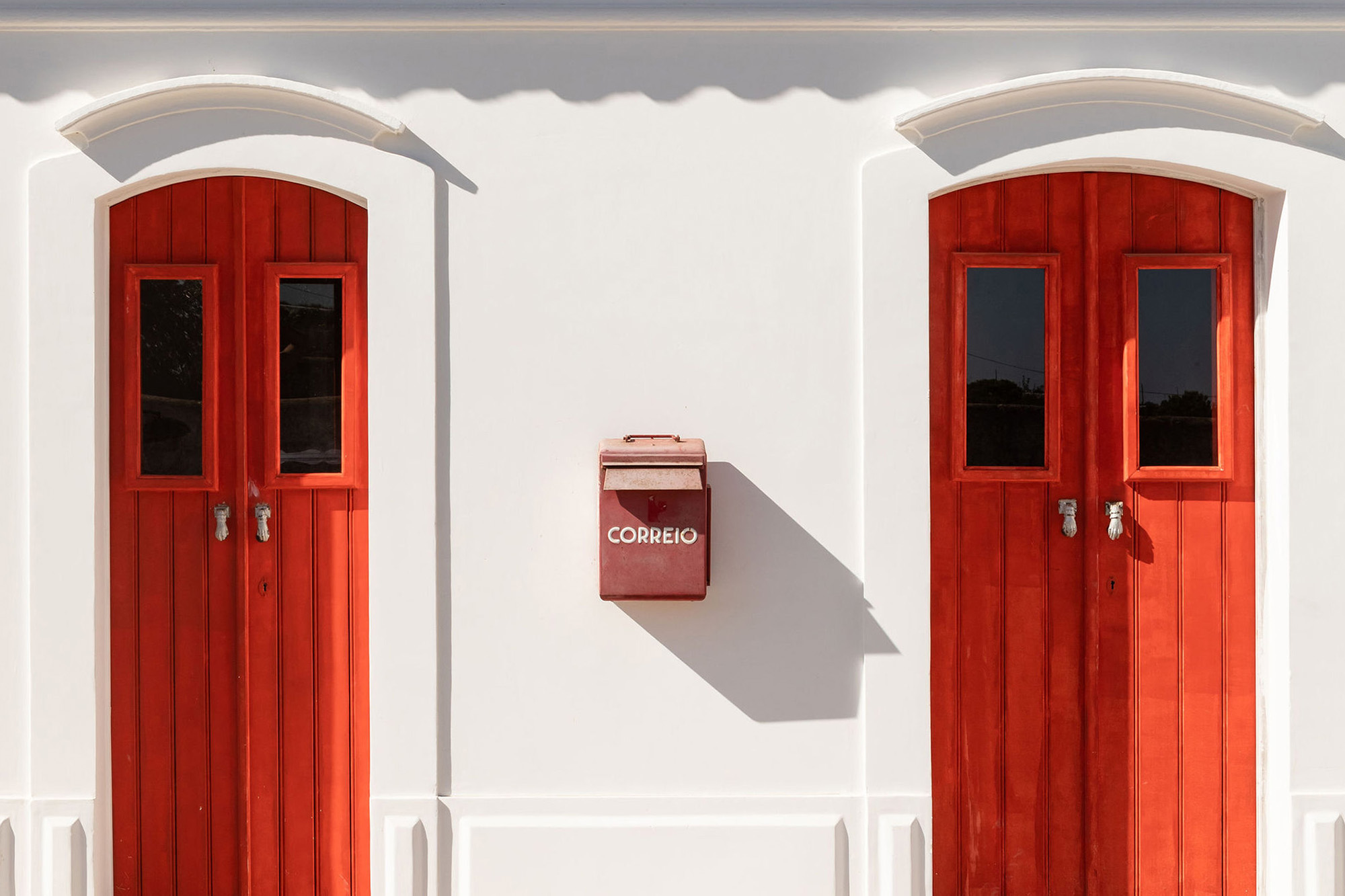
The studio renovated the building before transforming it completely into a hotel that blends rustic and modern touches. Three of the five suites have private patios with fig or almond trees, while another room has a living room with a fireplace to make the suite cozy and warm during the colder seasons. Bright and airy, the rooms feature white walls and heated concrete flooring as well as wooden or wicker-lined ceilings. Eclectic furniture and contemporary art complement rustic and industrial accents. Striped rugs made of natural fibers along with antique and handmade objects also enhance the Algarve beach hotel’s old-time character.
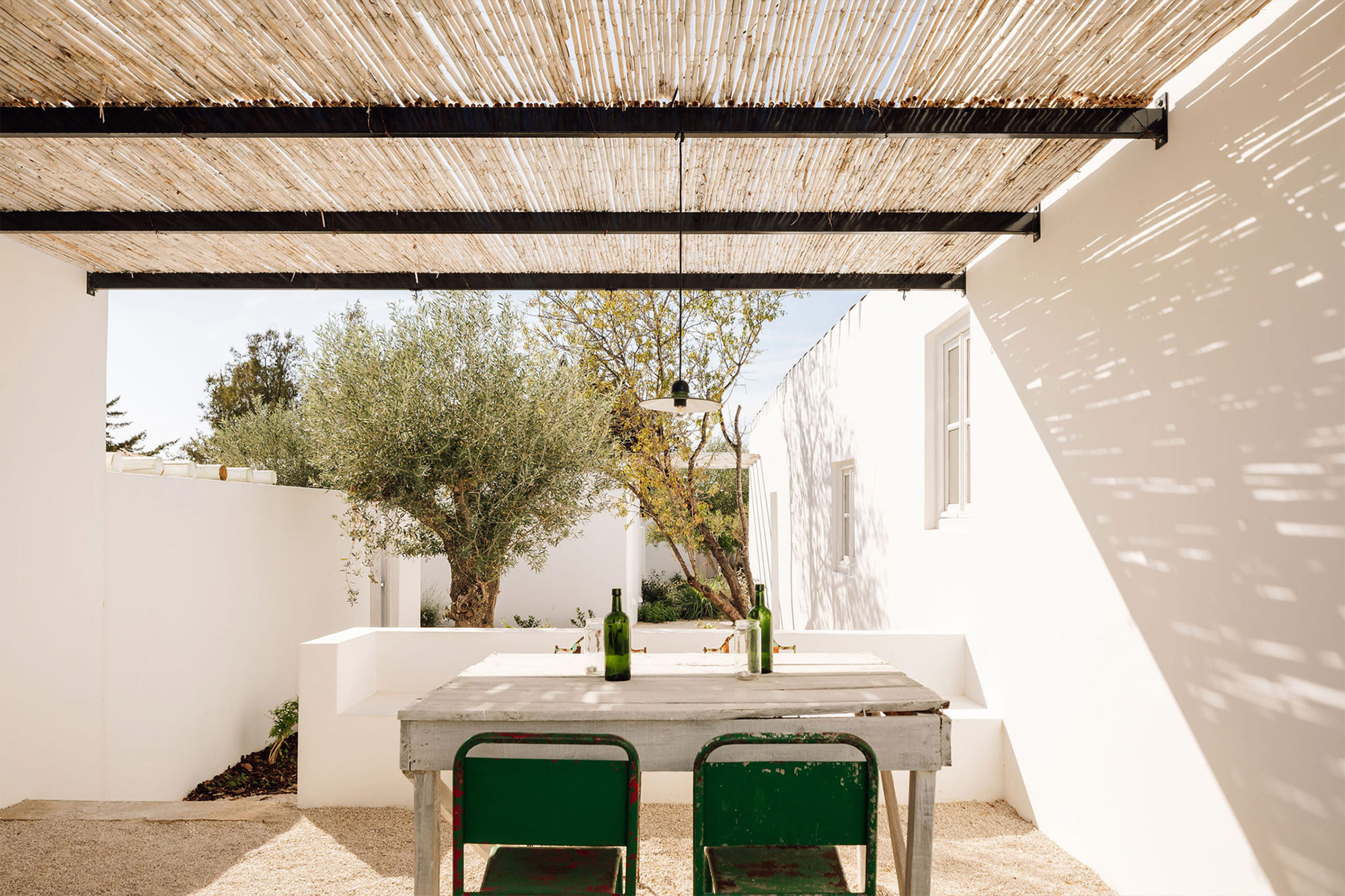
Guests have access to several common areas. Apart from the pool with lounge chairs and an honesty bar, they can also enjoy traditional or modern cocktails in the carefully restored bar that pays tribute to the building’s past as a tavern. This Algarve beach hotel serves meals by the pool or in the dining area. The simple dishes feature locally sourced ingredients and celebrate the region’s cuisine. Photographs© Francisco Nogueira.
