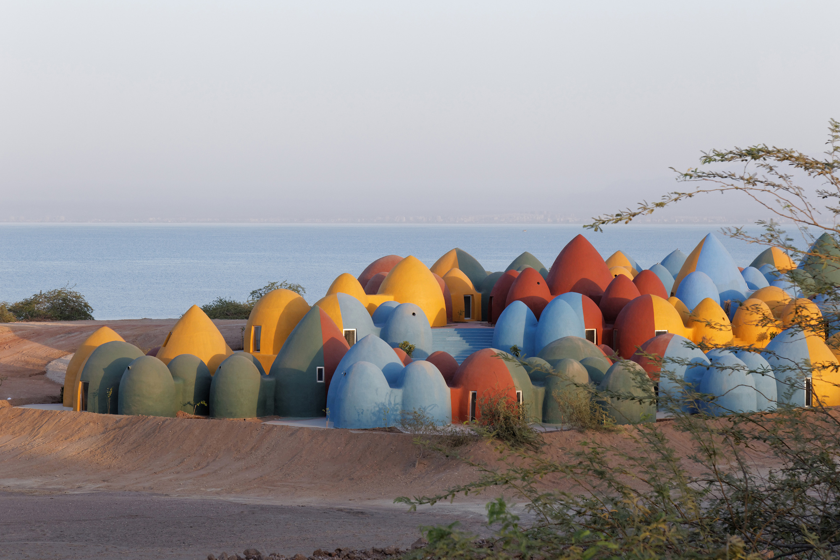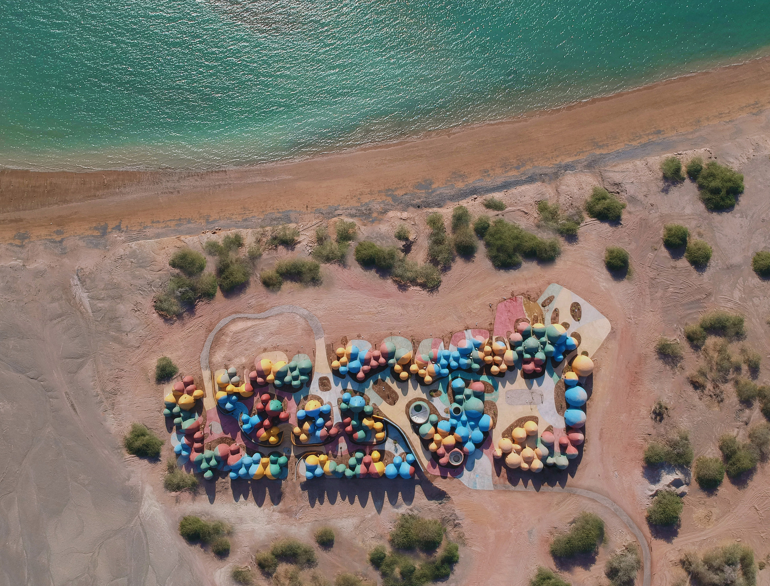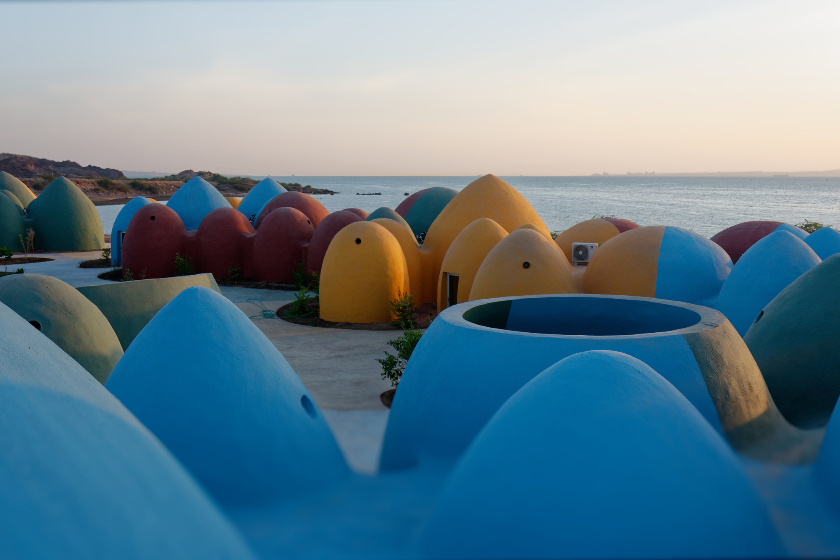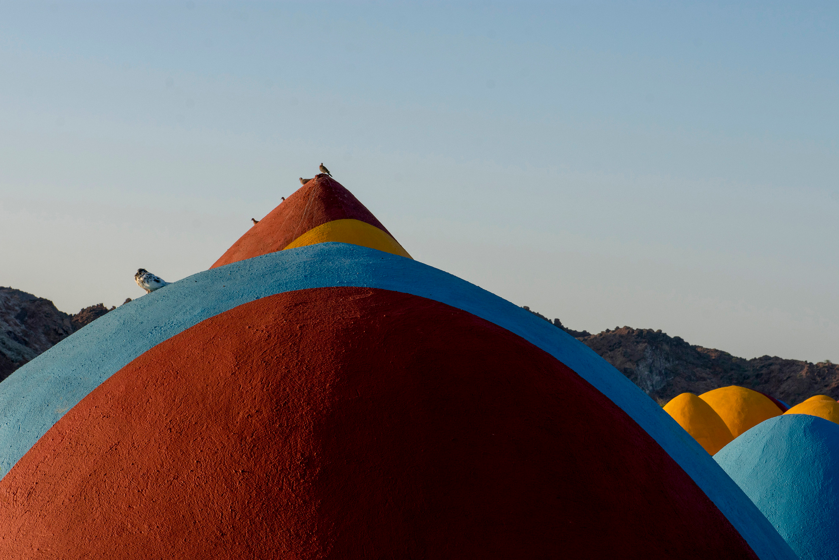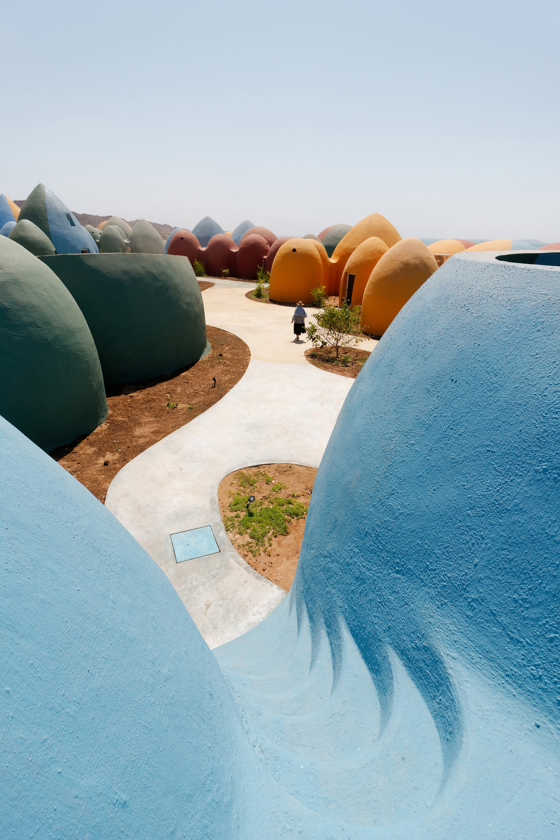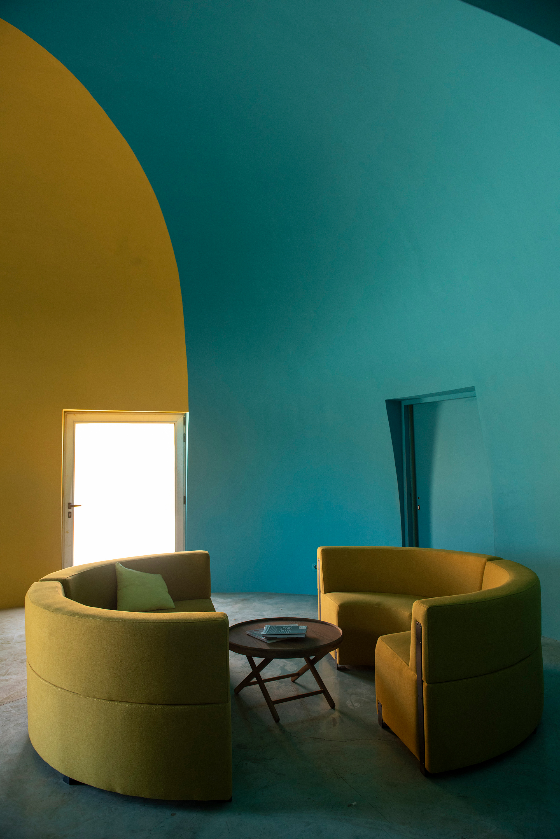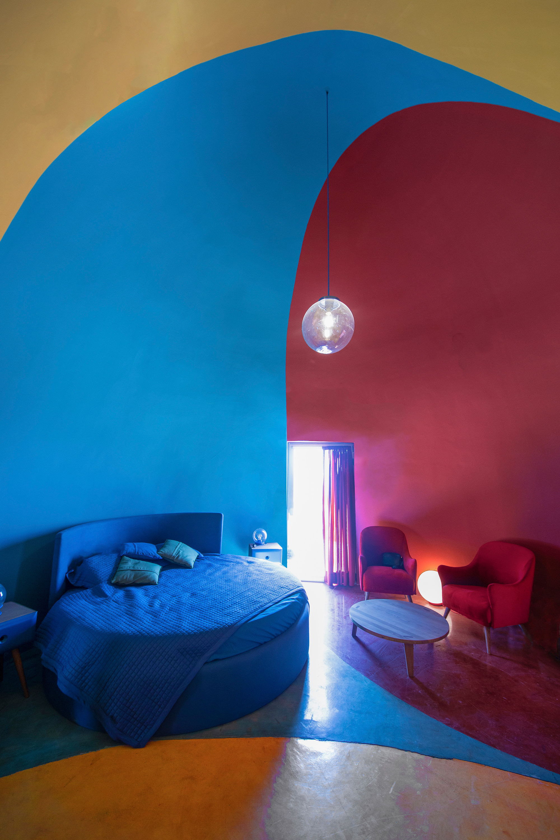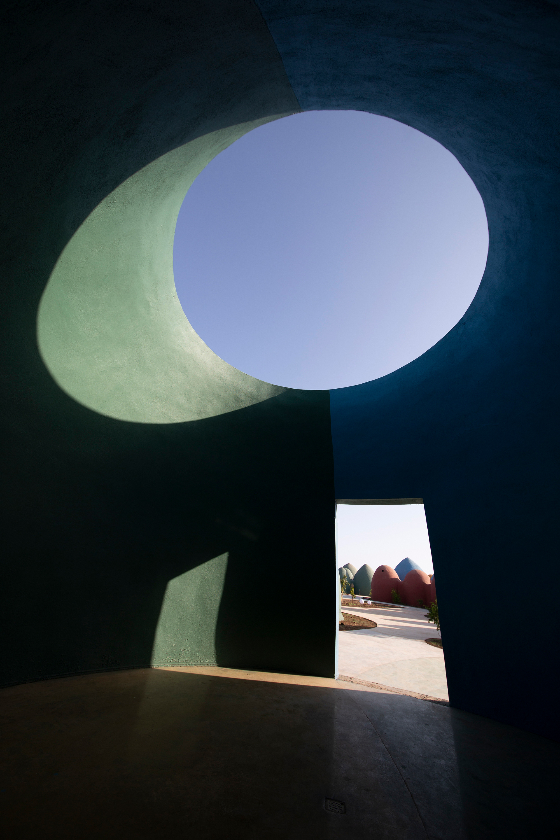A retreat with holiday homes designed as vibrantly colored, interconnected domes.
Built in Hormuz, Iran, this brightly colored retreat draws inspiration from the geography and cultural traditions of the island. Named Presence in Hormuz – Majara Residence, the project aims to both bring tourists to the area and to create a hub for the small local community. Tehran-based architecture studio ZAV Architects designed the retreat as a cluster of 200 domes with different shapes and vibrant colors – a stark contrast to standard seaside retreats that expand vertically and feature steel, concrete, and glass builds. The rounded forms mirror the landscape, while the bold color palette pays homage to local traditions. The site overlooks the Persian Golf and the hilly landscape of Hormuz; it offers a quiet space to relax and immerse oneself in the island’s’ traditions.
The retreat comprises 15 holiday homes, each designed with several interconnected domes that house different programs. Larger domes contain restaurants, shops, cafes, salons, reception areas, and other common spaces. Curving pathways link the volumes and different zones. A cluster of domes houses staff rooms and storage areas as well as recycling facilities and water purification systems. Tourists who stay here can also buy handmade products created by the local community.
The studio used the same color palette of the domes for the interiors, using locally sourced ochre as well as bright red, blue, and green for walls and furniture. Specifically designed as a low-tech construction project, Majara Residence allowed the local community to get involved in the building process. Unskilled workers became adept builders and craftspeople who then continued to hone their skills on and off the island. Photographs© Tahmineh Monzavi, Soroush Majidi, and Payman Barkhordari.



