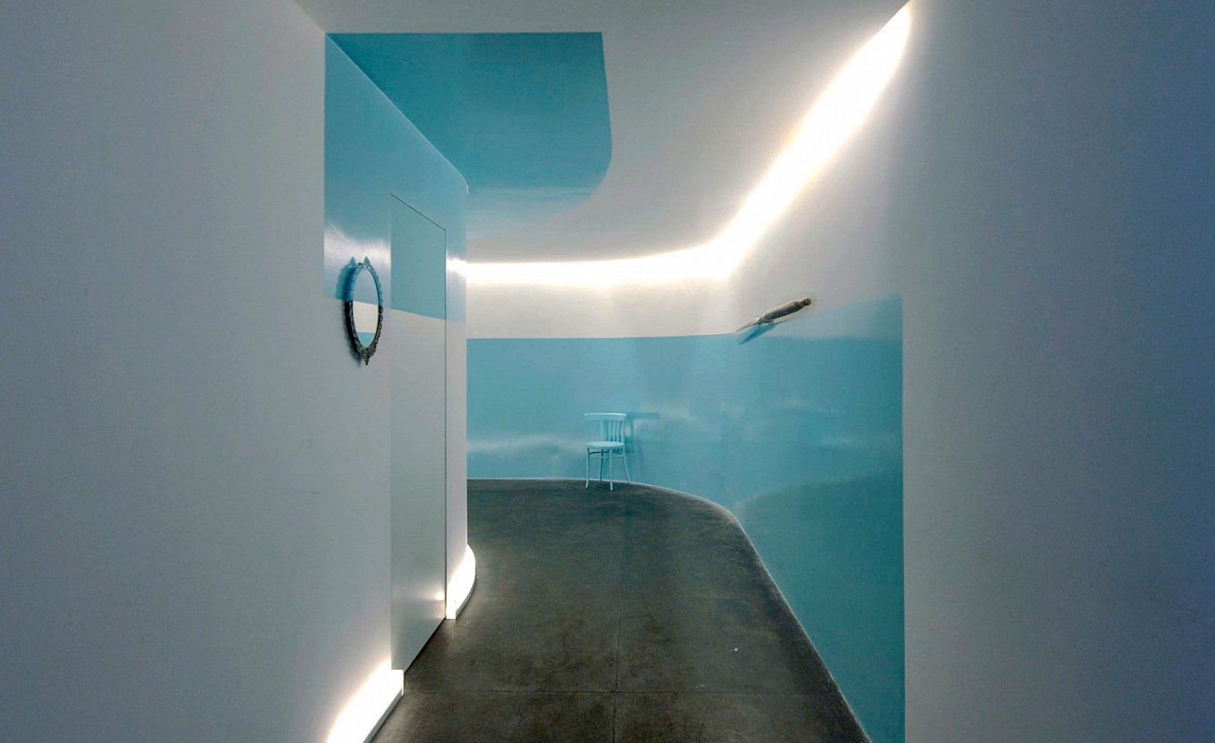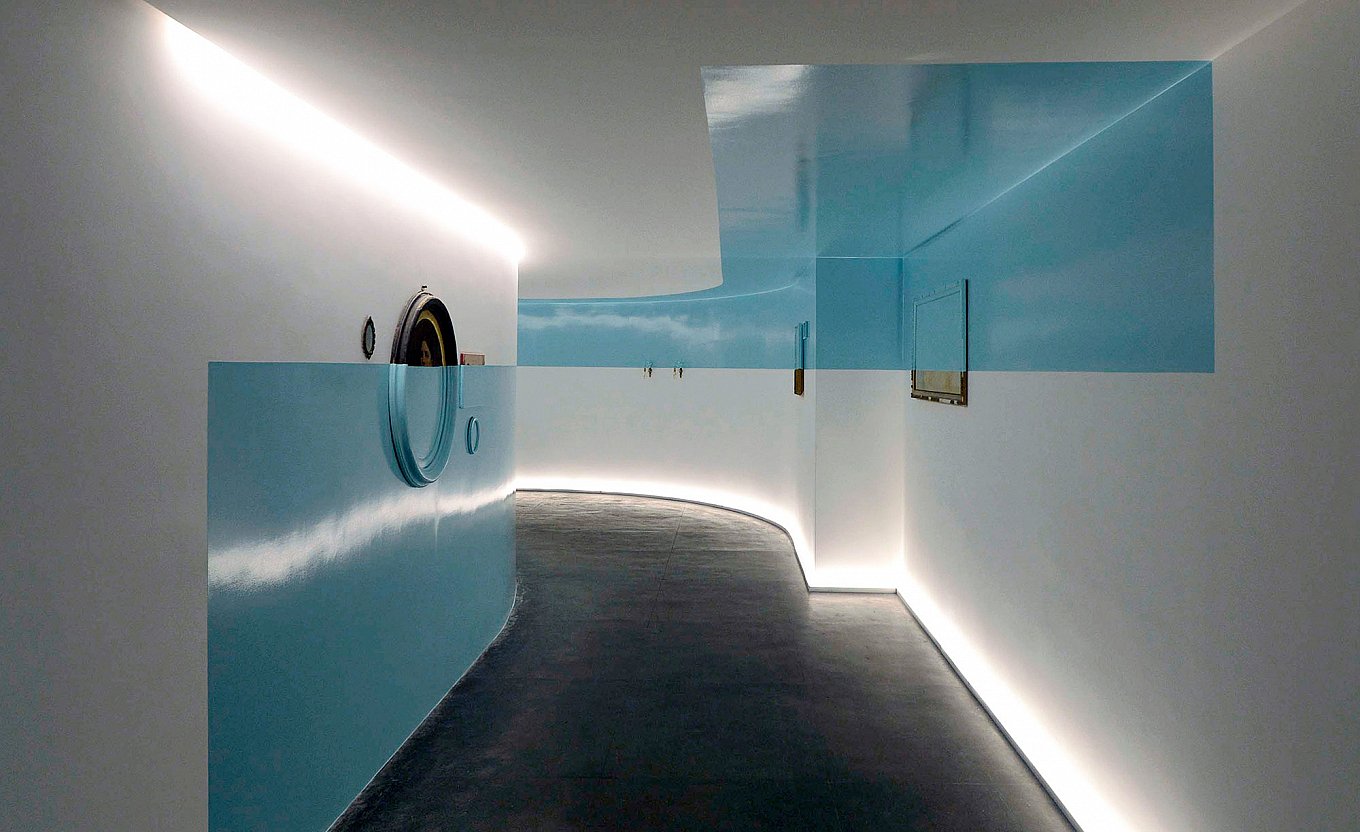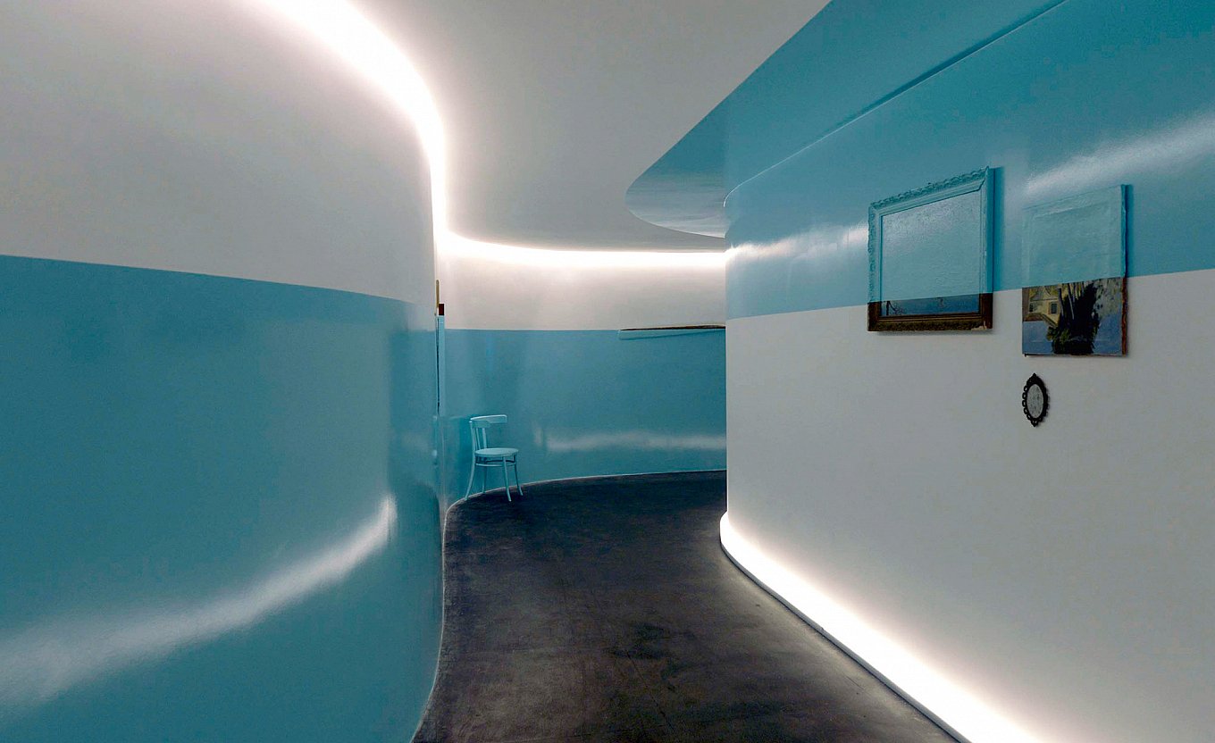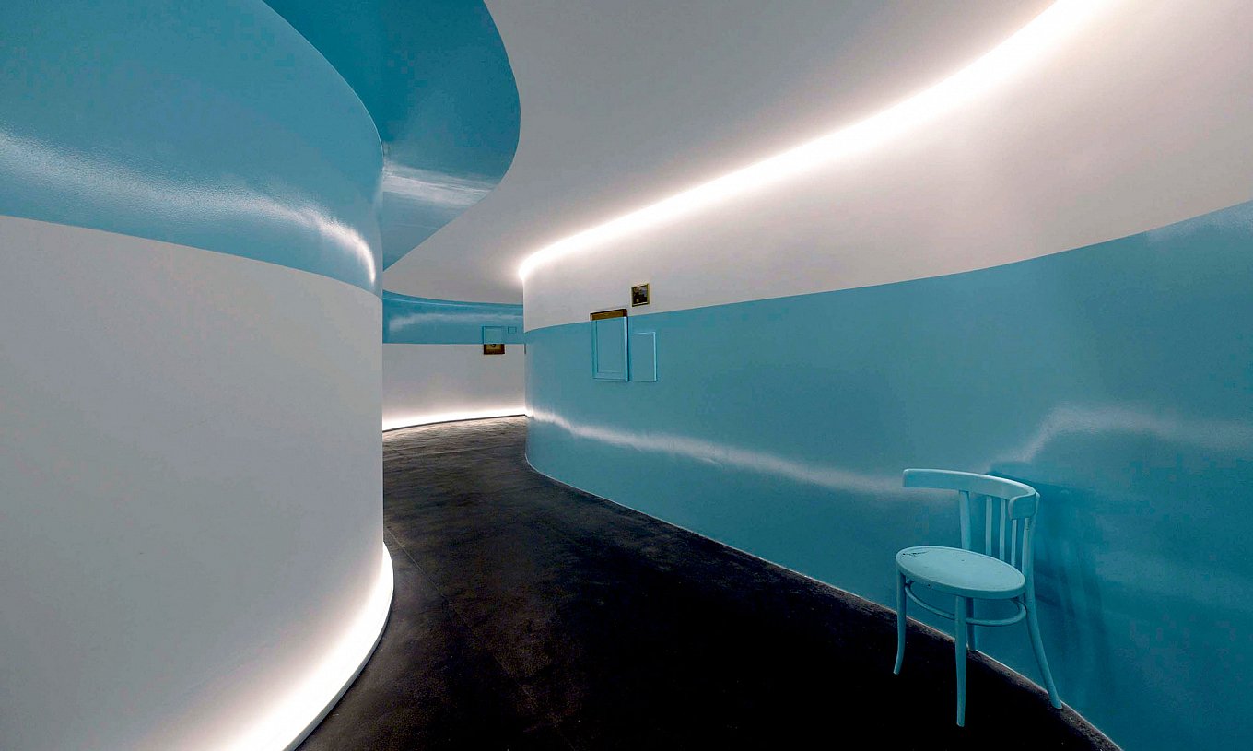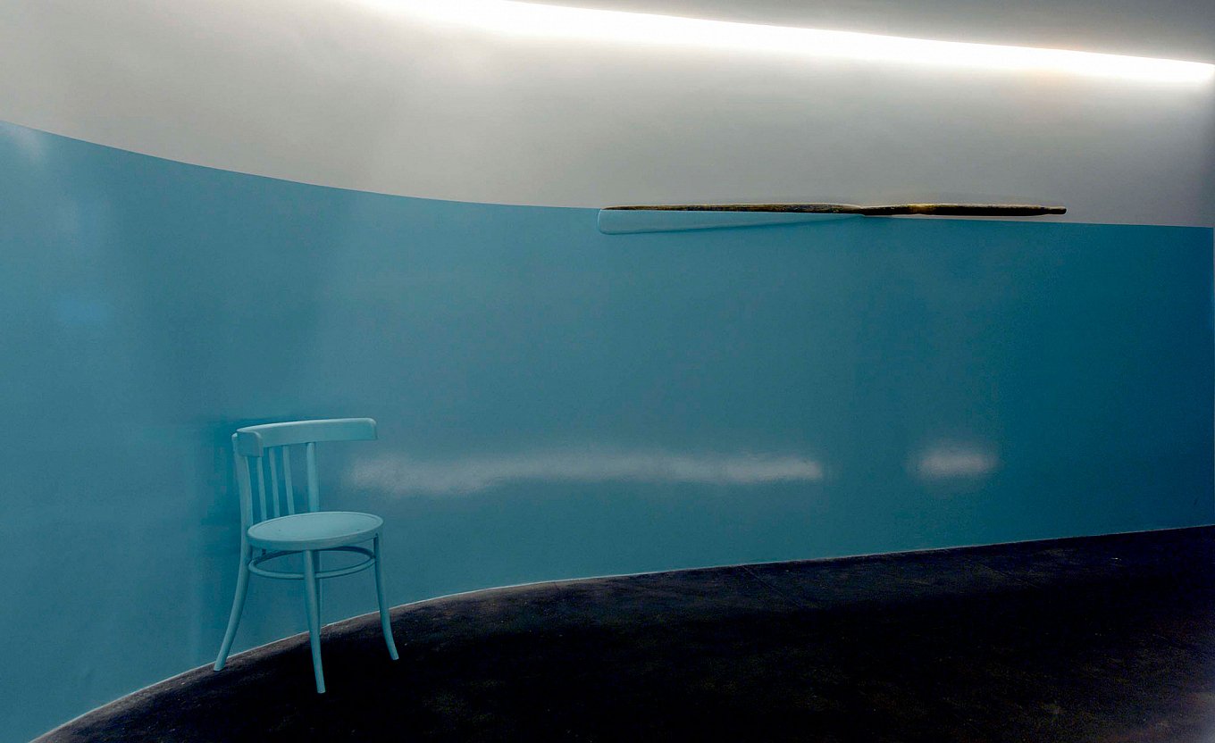For many, it may come as a surprise to learn that a range of talented artists have created a distinct space filled with paintings, art installations, sculptures, and photography for a country’s sports team at the Rio 2016 Olympic Games. That is, until they find out the country in question is Italy. The Casa Italia project brings together art, sport, lighting and furniture design, as well as delicious Italian and Brazilian food in the Costa Brava Clube, the historic club designed by Ricardo Menescal in the 1960s.
One of the Italian artists invited to create an artwork for the headquarters of the Italian sports team is Davide D’Elia. ‘Horiz-ontal’ is an immersive environmental intervention that takes visitors through a winding path where blue paint and white walls recreate the line of the horizon. The site specific installation features 17 objects of various sizes, and like the D’Elia’s other works, it references the flow of time and metamorphosis. Using his signature iris blue anti-fouling paint, the artist creates a slightly surreal space that partly or completely envelops the objects along the way, with blue and white fluctuating throughout the corridor. The installation takes visitors on a journey through a place “where the objects and the paintings become metaphors of houses and memories that are new homes, and crystallize in creating a new cultural identity called: Italobrasiliana,” explains the artist. The HORIZONTAL exhibition features works by 12 other artists and is curated by Beatrice Bertini and Benedetta Acciari. Images courtesy of Davide D’Elia.



