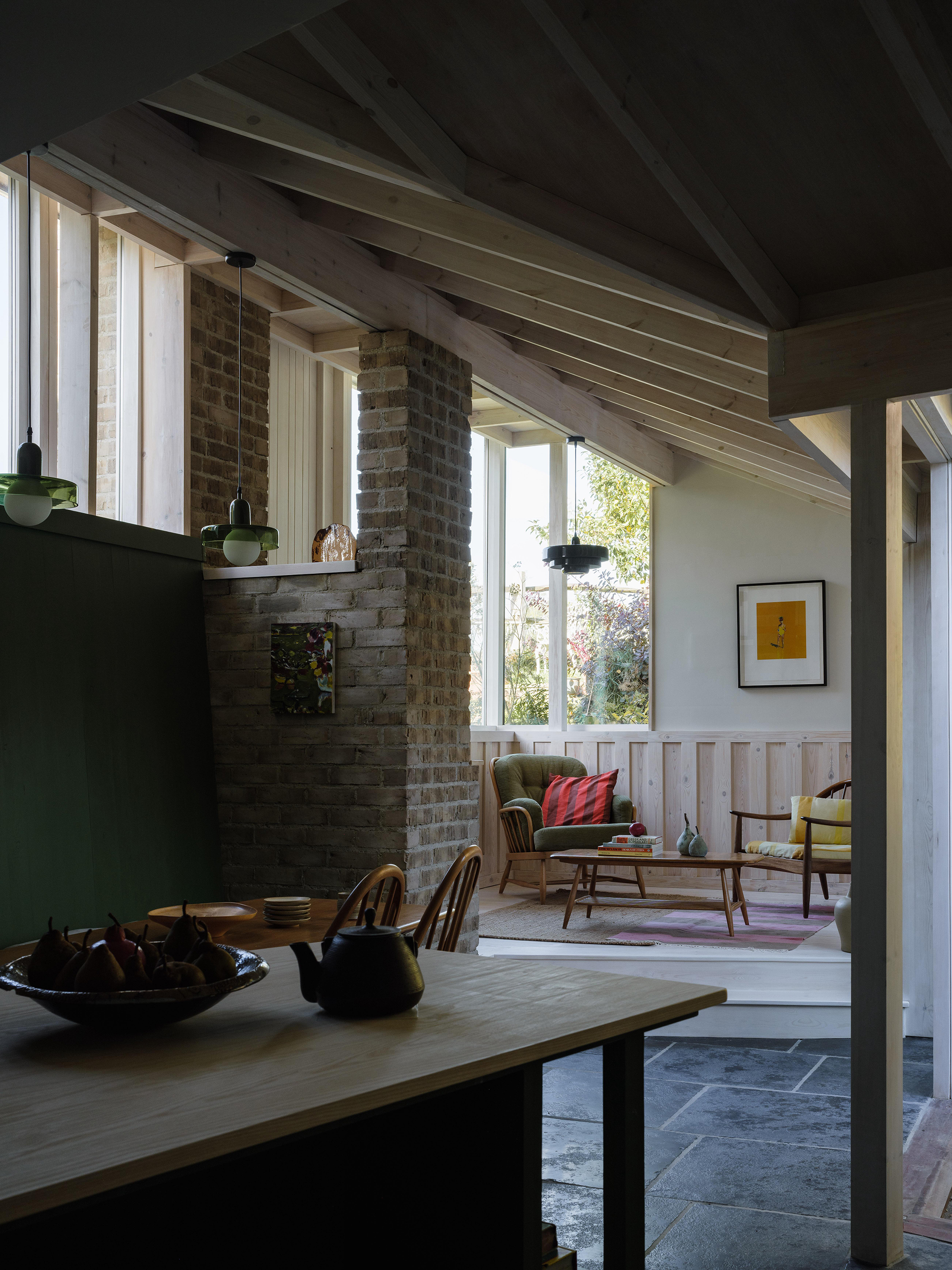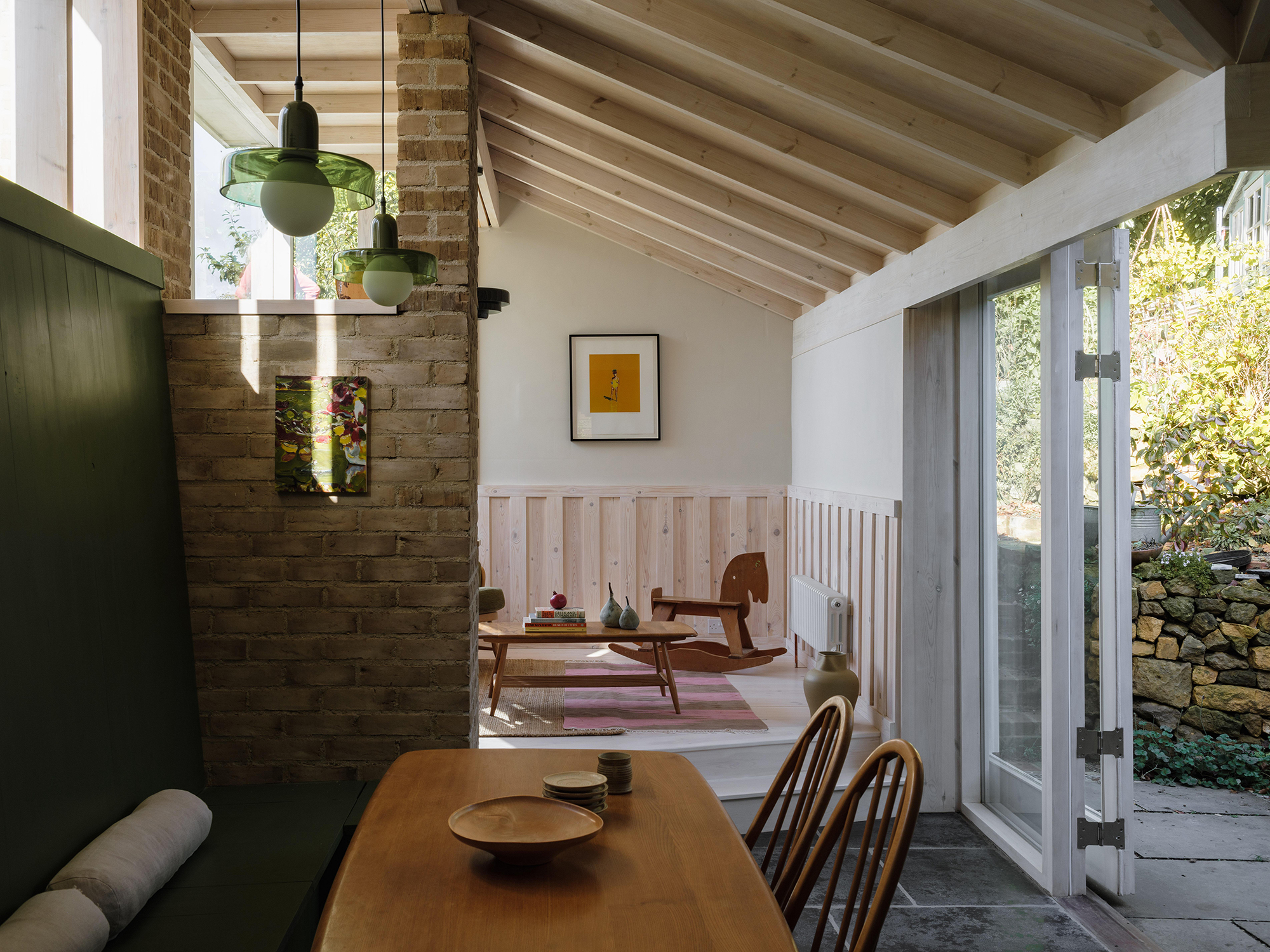A renovation and extension project that transformed an old cottage into a modern home without altering its historic character.
Nestled in an ancient forest in the town of Edenbridge in Kent, the UK, Hop Cottage is an old stone house that had previously contained the working rooms of the nearby conical oast, a building used for the drying of hops for brewing. The Edwardian house was later converted into a family home in the 20th century, with an extension added in the 1990s. Architect Michael Dillon, founder of AOMD, renovated the cottage, redesigned the interiors, and built a new volume to replace a dated conservatory annex.
The L-shaped new volume not only expands the living spaces and establishes a new entrance, but also creates three different outdoor areas. To the west, there’s a terrace with soft grass that stands as a continuation of the nearby field with wildflowers, while to the east, there’s a sunken courtyard. To the north, the residents have access to a small orchard and a kitchen garden.
Designed to look at home in the setting, the extension draws inspiration from historic architecture. This approach continues in the interior. The new living spaces feature a semi-open plan living room, reading room and kitchen. A large window frames the garden and also brightens the rooms. Each space communicates with each other while providing a sense of privacy. To achieve this goal, AOMD designed the floor plan with subtle angles and also installed a large chimney. Timber and brick make up the material palette; the wood boasts different finishes and colors, while the brick adds a rustic texture to the interior.
The owners of Hop Cottage built the extension themselves, on a tight budget. They favored the use of locally sourced, eco-friendly materials, and the reuse of brick from the old conservatory. Additionally, the house features reclaimed brick sourced locally and the windows have handmade timber frames. This self-build project prioritized sustainability and the use of cost-effective, natural materials, as well as the protection of the original architecture and vernacular design cues. Photography© Rory Gaylor.
















